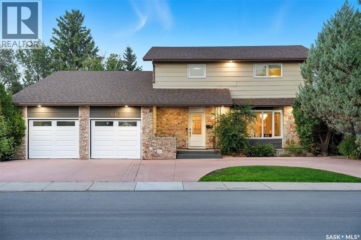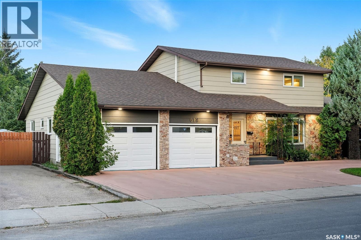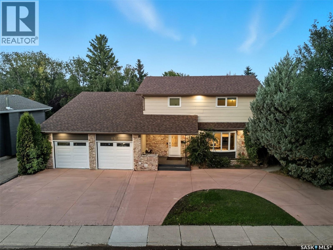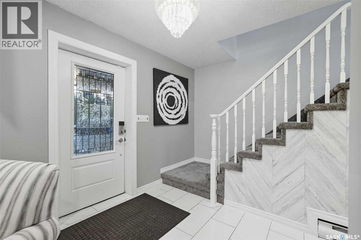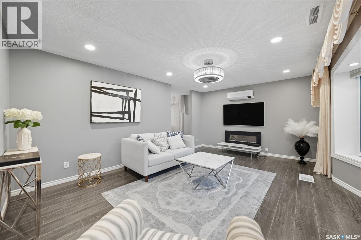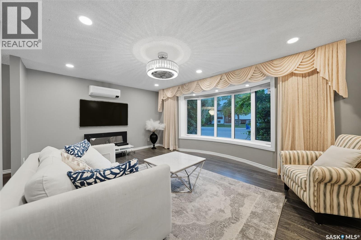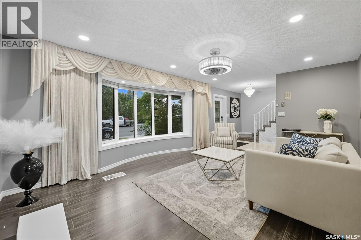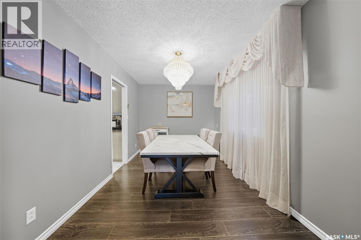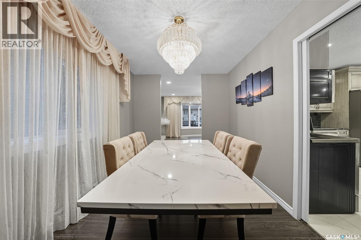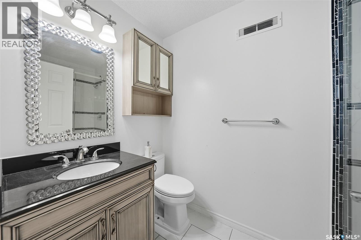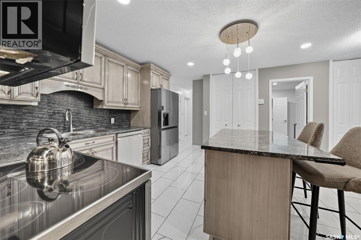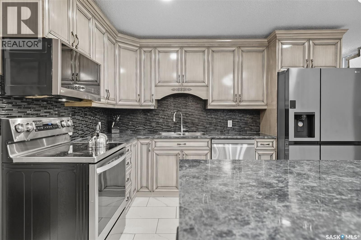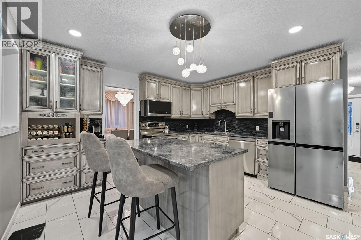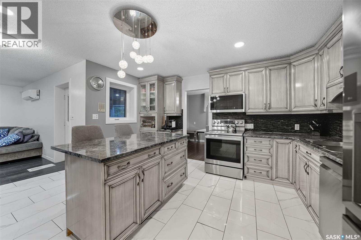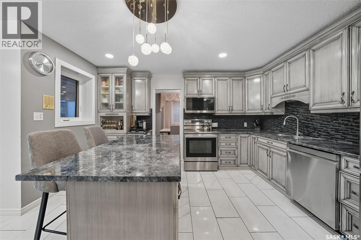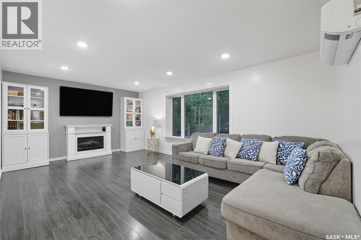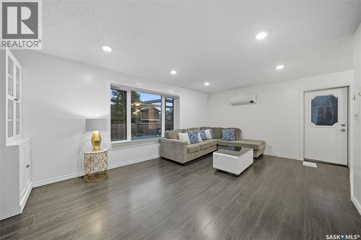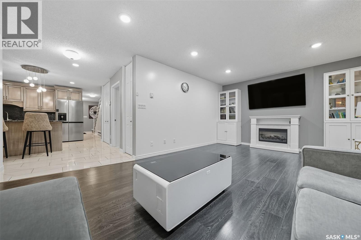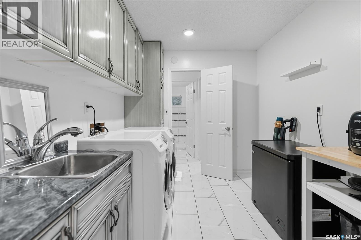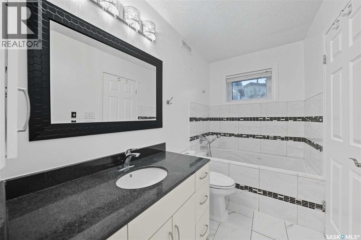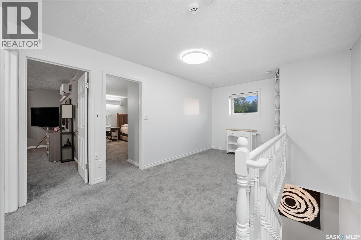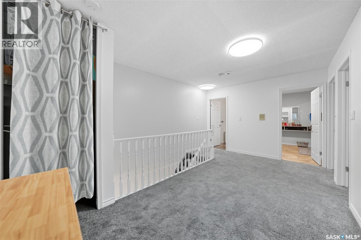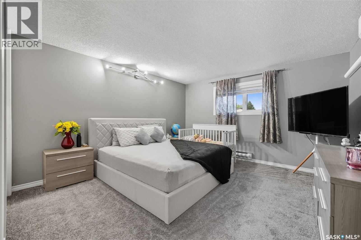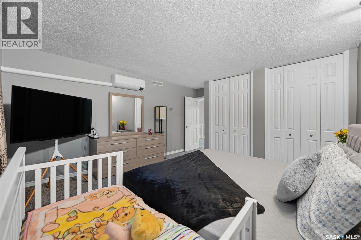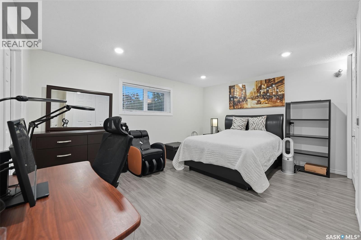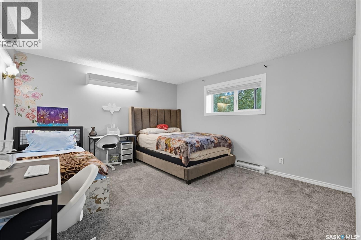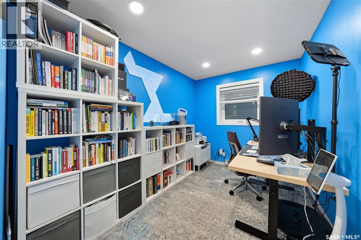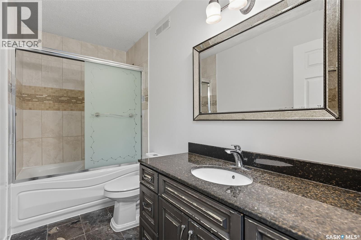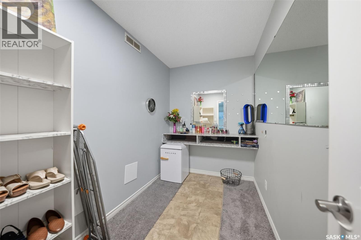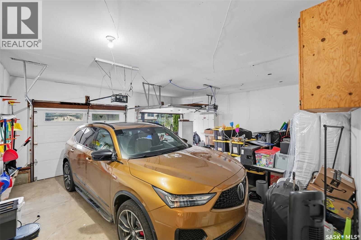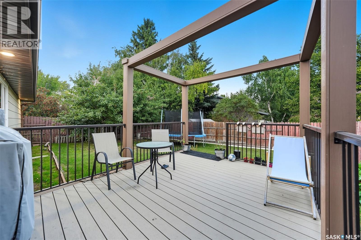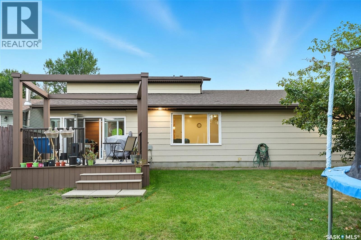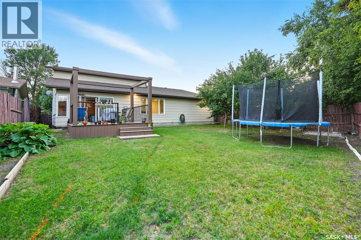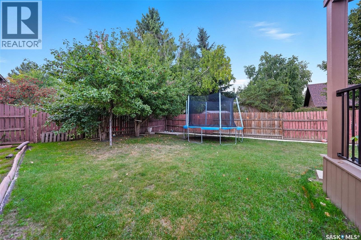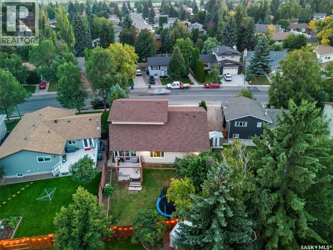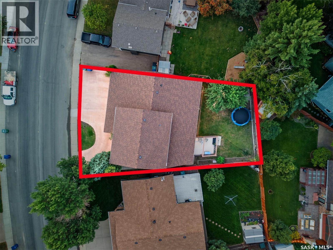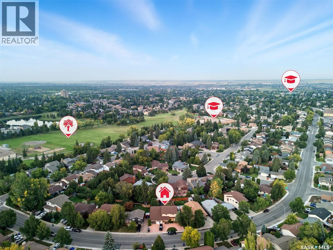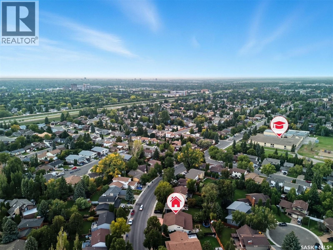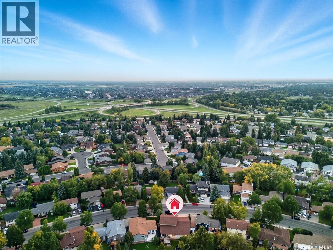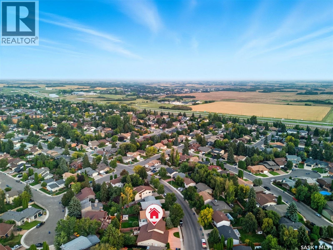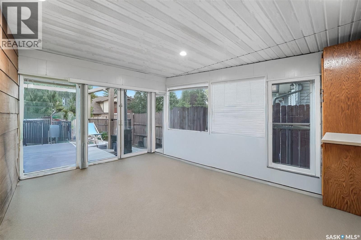Lorri Walters – Saskatoon REALTOR®
- Call or Text: (306) 221-3075
- Email: lorri@royallepage.ca
Description
Details
- Price:
- Type:
- Exterior:
- Garages:
- Bathrooms:
- Basement:
- Year Built:
- Style:
- Roof:
- Bedrooms:
- Frontage:
- Sq. Footage:
619 Kingsmere Boulevard Saskatoon, Saskatchewan S7J 4E7
$518,000
Welcome to 619 Kingsmere Boulevard in Lakeview—a wonderful family home minute away from schools and parks! This spacious 2,700 sq. ft. two-storey is perfect for family living and entertaining. You’ll love the newly built deck for outdoor gatherings, a welcoming front porch, and a bright three-season room that lets you enjoy the outdoors for more of the year. Inside, the main floor features a spacious front living room and a large family room overlooking the backyard. Upstairs, there’s a versatile loft area that can be used as a lounge or converted into an extra bedroom, plus two generously sized bedrooms and a small den. The master bedroom is spacious and offers direct access to the bathroom, and there’s an additional main-floor bedroom for even more flexibility. With a family-friendly layout and a prime Lakeview location, this is a home where you can truly settle in and make memories. Call today for your private showing! As per the Seller’s direction, all offers will be presented on 09/15/2025 5:00PM. (id:62517)
Property Details
| MLS® Number | SK017863 |
| Property Type | Single Family |
| Neigbourhood | Lakeview SA |
| Features | Treed, Irregular Lot Size, Double Width Or More Driveway |
| Structure | Deck |
Building
| Bathroom Total | 3 |
| Bedrooms Total | 4 |
| Appliances | Washer, Refrigerator, Dishwasher, Dryer, Microwave, Window Coverings, Garage Door Opener Remote(s), Stove |
| Architectural Style | 2 Level |
| Basement Development | Unfinished |
| Basement Type | Crawl Space (unfinished) |
| Constructed Date | 1982 |
| Cooling Type | Wall Unit, Air Exchanger |
| Heating Fuel | Electric |
| Heating Type | Baseboard Heaters, Other |
| Stories Total | 2 |
| Size Interior | 2,700 Ft2 |
| Type | House |
Parking
| Attached Garage | |
| Heated Garage | |
| Parking Space(s) | 4 |
Land
| Acreage | No |
| Fence Type | Fence |
| Landscape Features | Lawn |
| Size Irregular | 6671.00 |
| Size Total | 6671 Sqft |
| Size Total Text | 6671 Sqft |
Rooms
| Level | Type | Length | Width | Dimensions |
|---|---|---|---|---|
| Second Level | Dining Nook | 16 ft ,7 in | 7 ft ,10 in | 16 ft ,7 in x 7 ft ,10 in |
| Second Level | Bedroom | 13 ft ,9 in | 13 ft ,3 in | 13 ft ,9 in x 13 ft ,3 in |
| Second Level | Bedroom | 13 ft ,10 in | 13 ft ,1 in | 13 ft ,10 in x 13 ft ,1 in |
| Second Level | Den | 9 ft ,8 in | 5 ft ,9 in | 9 ft ,8 in x 5 ft ,9 in |
| Second Level | 4pc Bathroom | x x x | ||
| Main Level | Foyer | 7 ft ,6 in | 6 ft | 7 ft ,6 in x 6 ft |
| Main Level | Kitchen | 13 ft ,7 in | 13 ft ,5 in | 13 ft ,7 in x 13 ft ,5 in |
| Main Level | Living Room | 18 ft ,2 in | 12 ft ,9 in | 18 ft ,2 in x 12 ft ,9 in |
| Main Level | Dining Room | 8 ft ,8 in | 13 ft ,8 in | 8 ft ,8 in x 13 ft ,8 in |
| Main Level | Family Room | 12 ft ,6 in | 19 ft ,7 in | 12 ft ,6 in x 19 ft ,7 in |
| Main Level | Sunroom | 13 ft ,10 in | 13 ft ,5 in | 13 ft ,10 in x 13 ft ,5 in |
| Main Level | Laundry Room | 10 ft | 7 ft ,10 in | 10 ft x 7 ft ,10 in |
| Main Level | Primary Bedroom | 16 ft | 12 ft ,6 in | 16 ft x 12 ft ,6 in |
| Main Level | Bedroom | 8 ft | 11 ft ,6 in | 8 ft x 11 ft ,6 in |
| Main Level | 4pc Bathroom | c x c | ||
| Main Level | 4pc Bathroom | x x x |
https://www.realtor.ca/real-estate/28840250/619-kingsmere-boulevard-saskatoon-lakeview-sa
Contact Us
Contact us for more information

Abraham Amirzadeh
Salesperson
#250 1820 8th Street East
Saskatoon, Saskatchewan S7H 0T6
(306) 242-6000
(306) 956-3356
