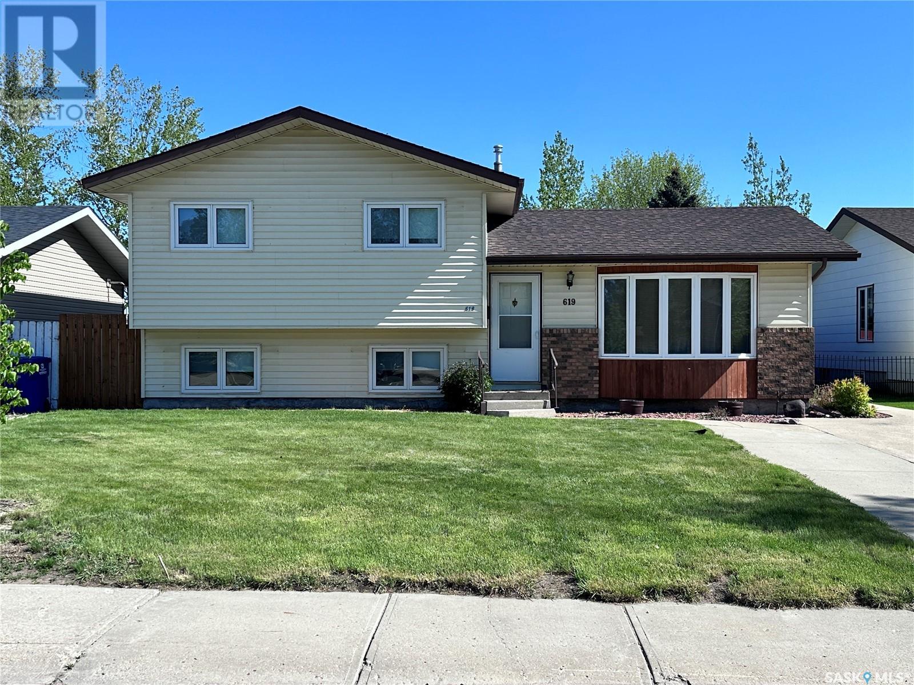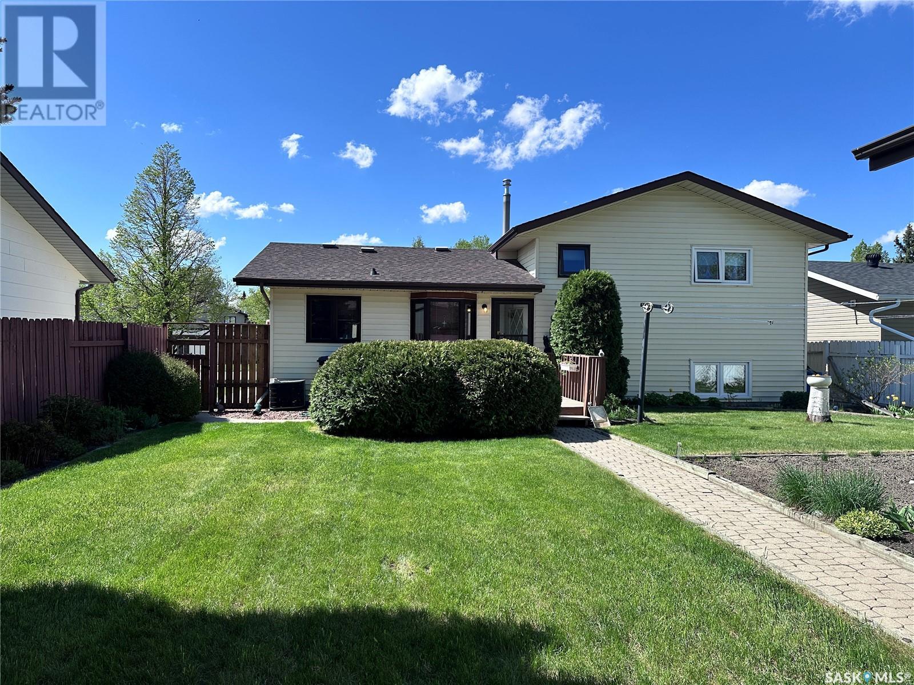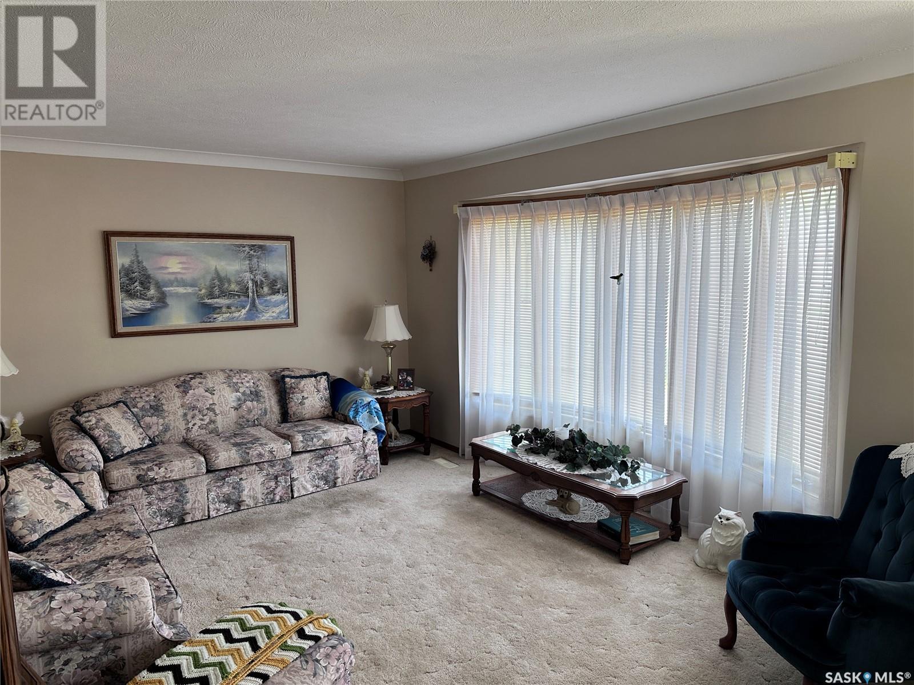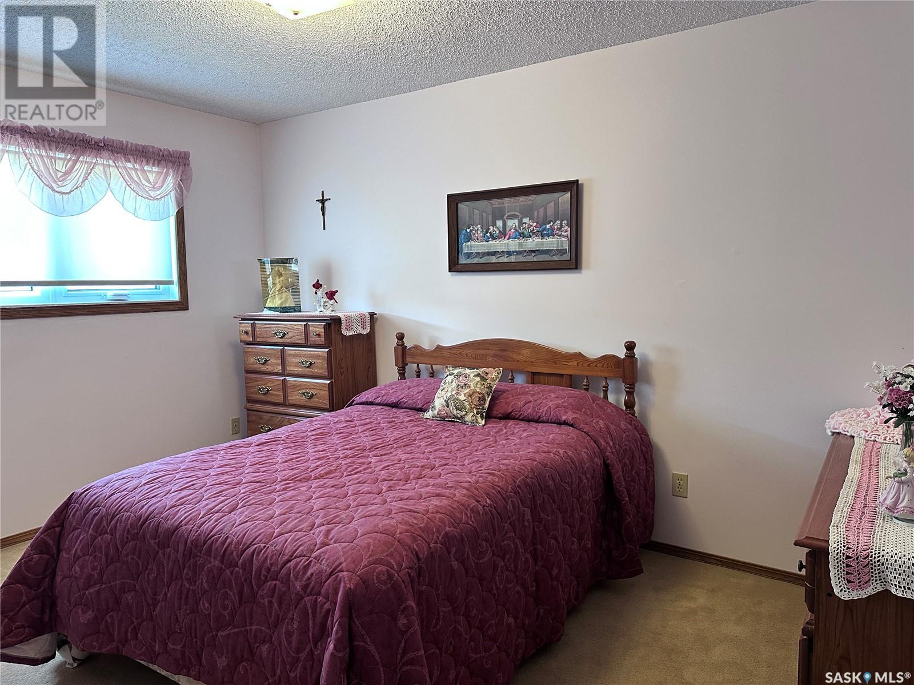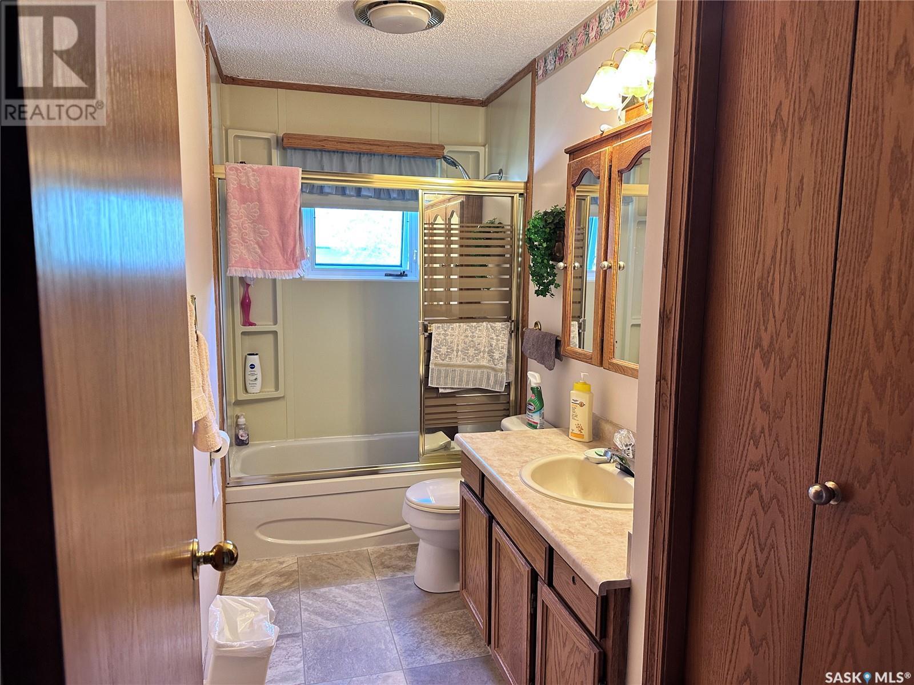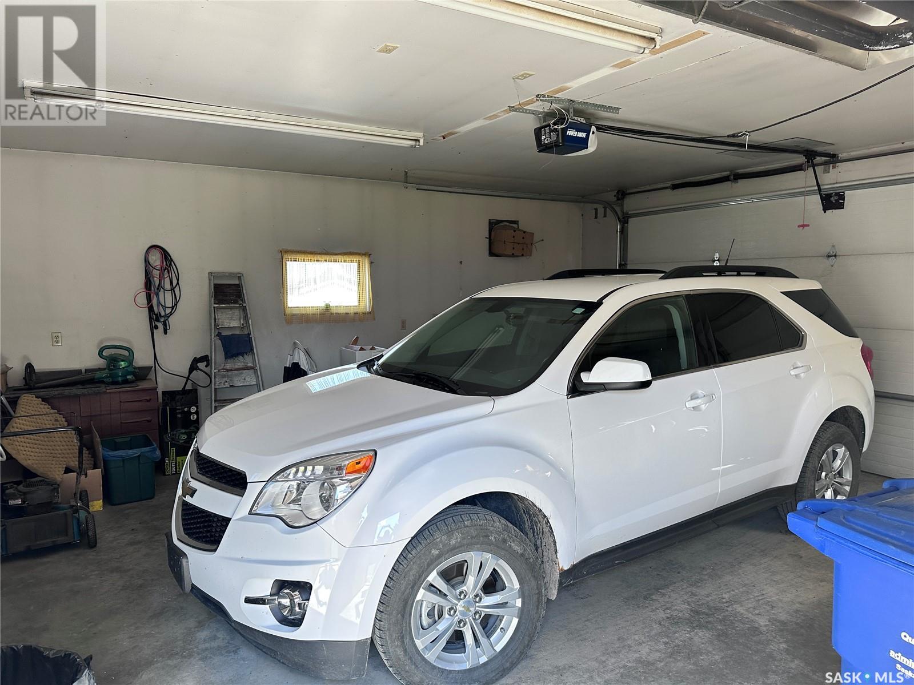Lorri Walters – Saskatoon REALTOR®
- Call or Text: (306) 221-3075
- Email: lorri@royallepage.ca
Description
Details
- Price:
- Type:
- Exterior:
- Garages:
- Bathrooms:
- Basement:
- Year Built:
- Style:
- Roof:
- Bedrooms:
- Frontage:
- Sq. Footage:
619 Dieppe Drive Weyburn, Saskatchewan S4H 3K9
$245,000
Discover this meticulously cared-for 4-level split, offering 3 bedrooms and 2 bathrooms in a desirable area. Step inside and be greeted by an abundance of natural light that fills the spacious layout, highlighting the home's warm and inviting atmosphere. The thoughtful design separates living areas while maintaining an open feel. Outside, you'll find a 2-car detached garage, providing ample parking and storage. The mature yard is beautifully landscaped, offering a private oasis for relaxation or entertaining. This property truly embodies comfortable living in a fantastic community. (id:62517)
Property Details
| MLS® Number | SK007260 |
| Property Type | Single Family |
| Features | Treed, Rectangular |
| Structure | Deck |
Building
| Bathroom Total | 2 |
| Bedrooms Total | 3 |
| Appliances | Washer, Refrigerator, Dryer, Hood Fan, Storage Shed, Stove |
| Basement Development | Partially Finished |
| Basement Type | Full (partially Finished) |
| Constructed Date | 1986 |
| Construction Style Split Level | Split Level |
| Cooling Type | Central Air Conditioning |
| Heating Fuel | Natural Gas |
| Heating Type | Forced Air |
| Size Interior | 1,058 Ft2 |
| Type | House |
Parking
| Detached Garage | |
| Heated Garage | |
| Parking Space(s) | 3 |
Land
| Acreage | No |
| Fence Type | Fence |
| Landscape Features | Lawn, Underground Sprinkler, Garden Area |
| Size Frontage | 54 Ft |
| Size Irregular | 6804.00 |
| Size Total | 6804 Sqft |
| Size Total Text | 6804 Sqft |
Rooms
| Level | Type | Length | Width | Dimensions |
|---|---|---|---|---|
| Basement | 3pc Bathroom | xxx x xxx | ||
| Basement | Laundry Room | 11'3 x 13'4 | ||
| Basement | Family Room | 18'10 x 11'3 | ||
| Basement | Other | 22'8 x 19'4 | ||
| Main Level | Kitchen/dining Room | 11'1 x 17'3 | ||
| Main Level | Living Room | 11'5 x 17'4 | ||
| Main Level | 4pc Bathroom | 4'11 x 8'10 | ||
| Main Level | Bedroom | 8'4 x 9'9 | ||
| Main Level | Bedroom | 13'3 x 11'4 | ||
| Main Level | Bedroom | 13'2 x 9'9 |
https://www.realtor.ca/real-estate/28371435/619-dieppe-drive-weyburn
Contact Us
Contact us for more information
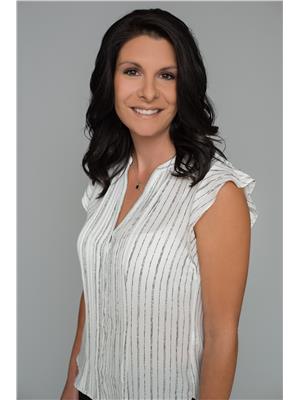
Zoe Buchanan
Salesperson
136a - 1st Street Ne
Weyburn, Saskatchewan S4H 0T2
(306) 848-1000
