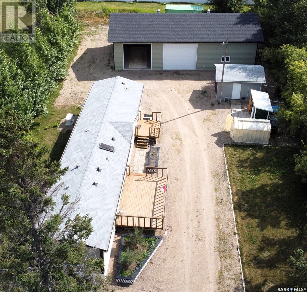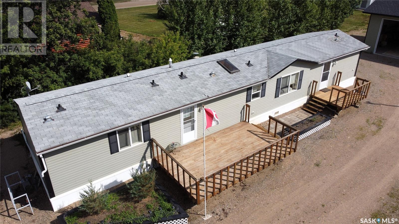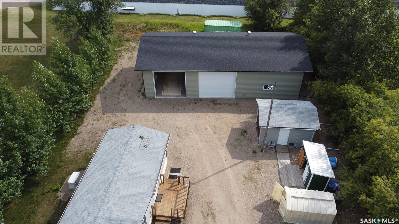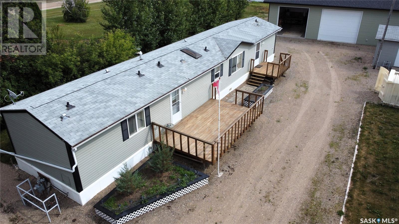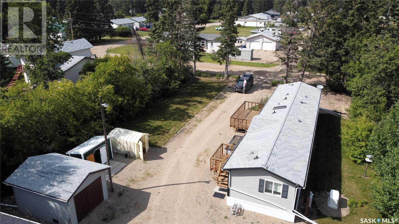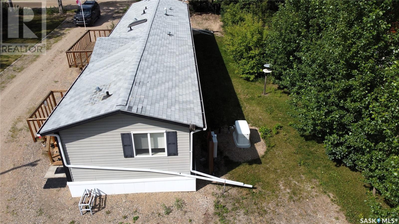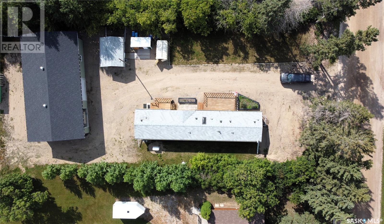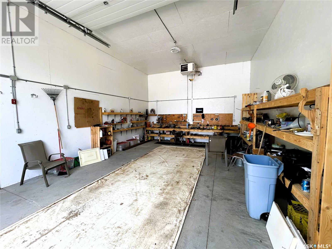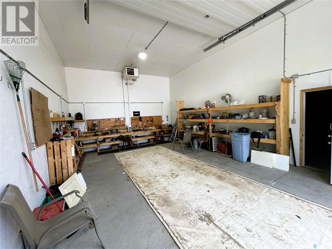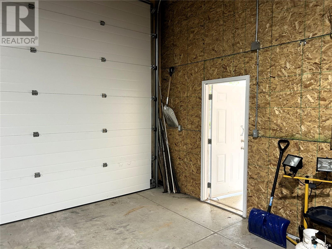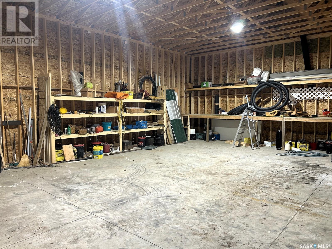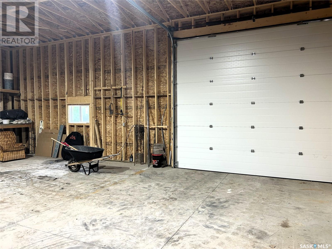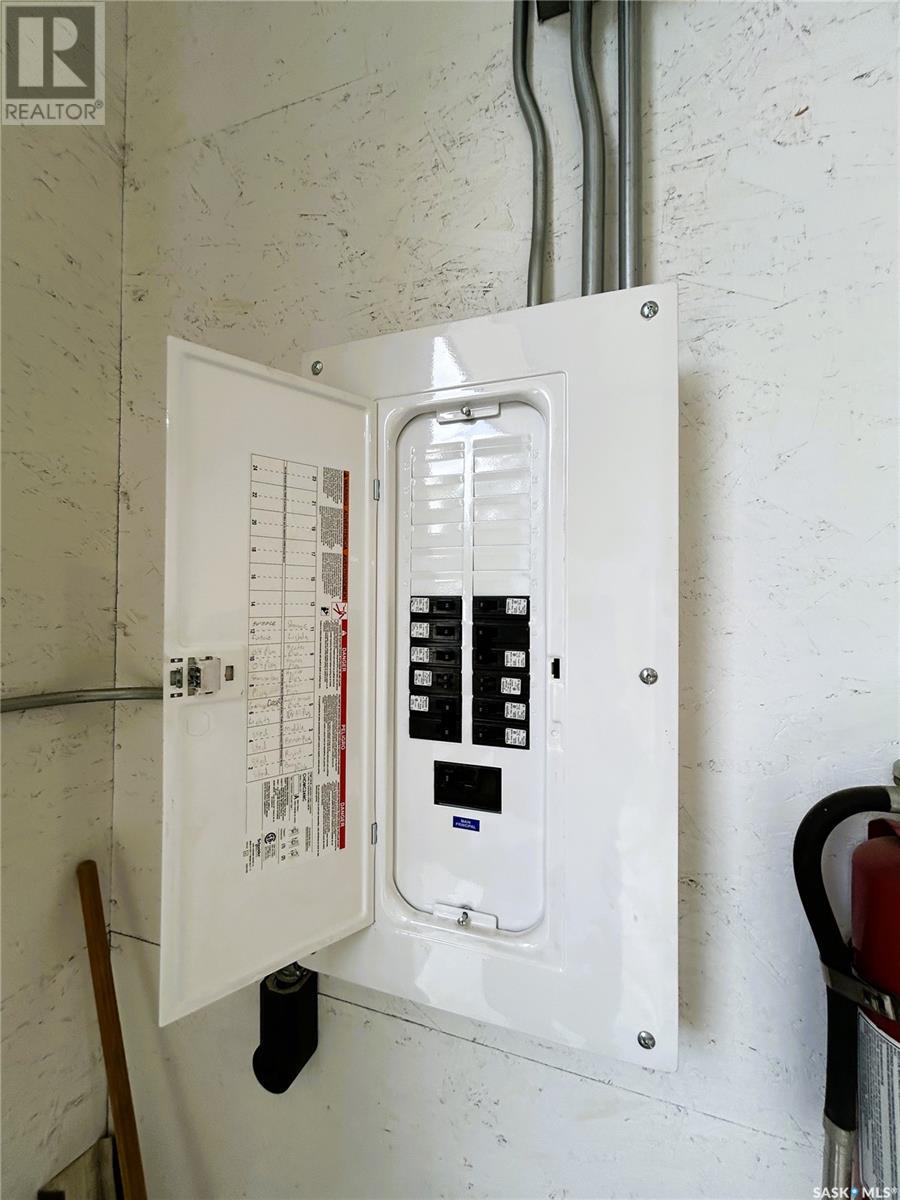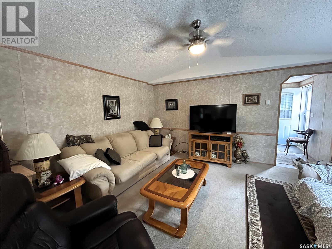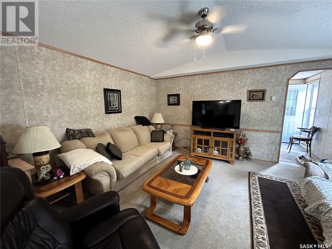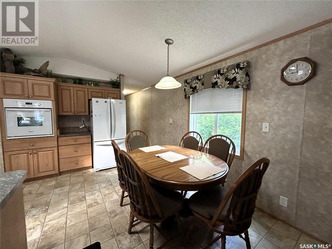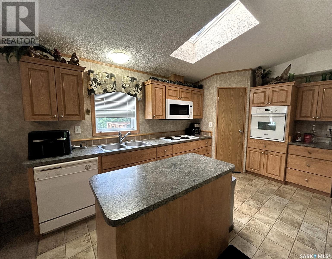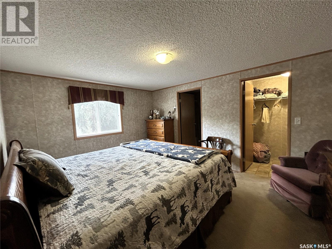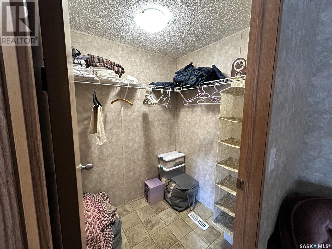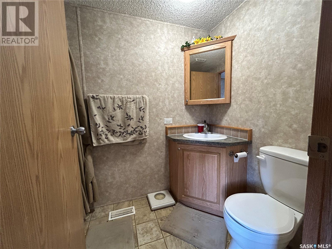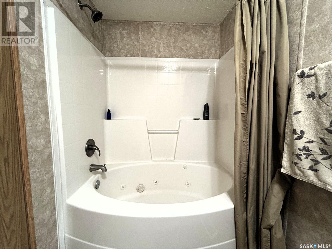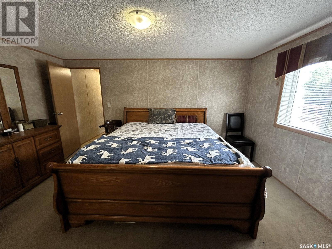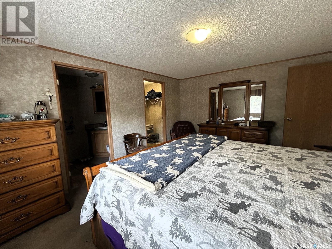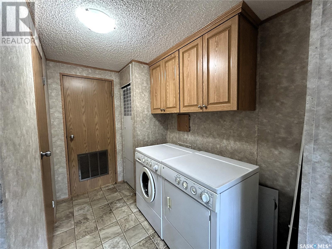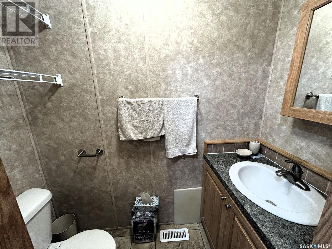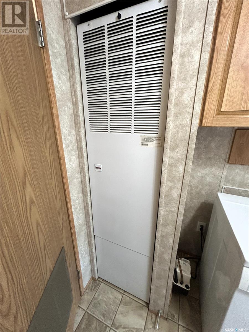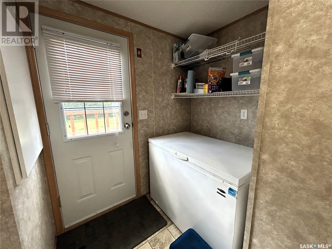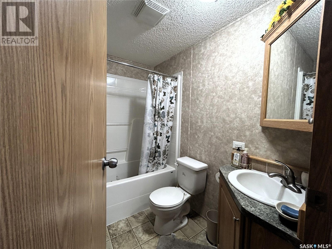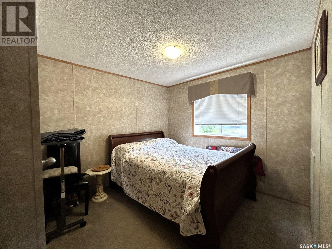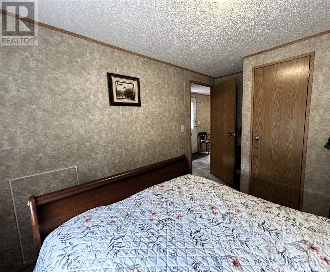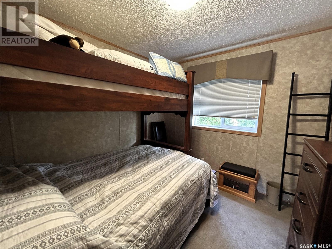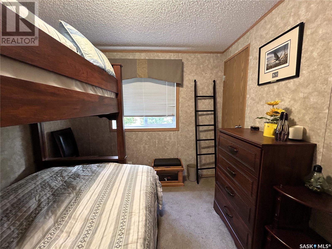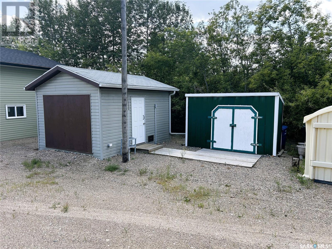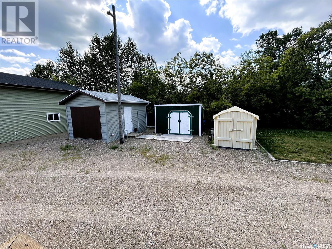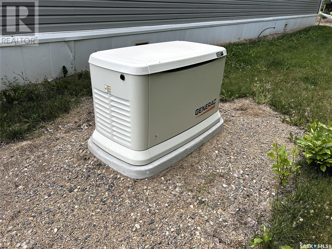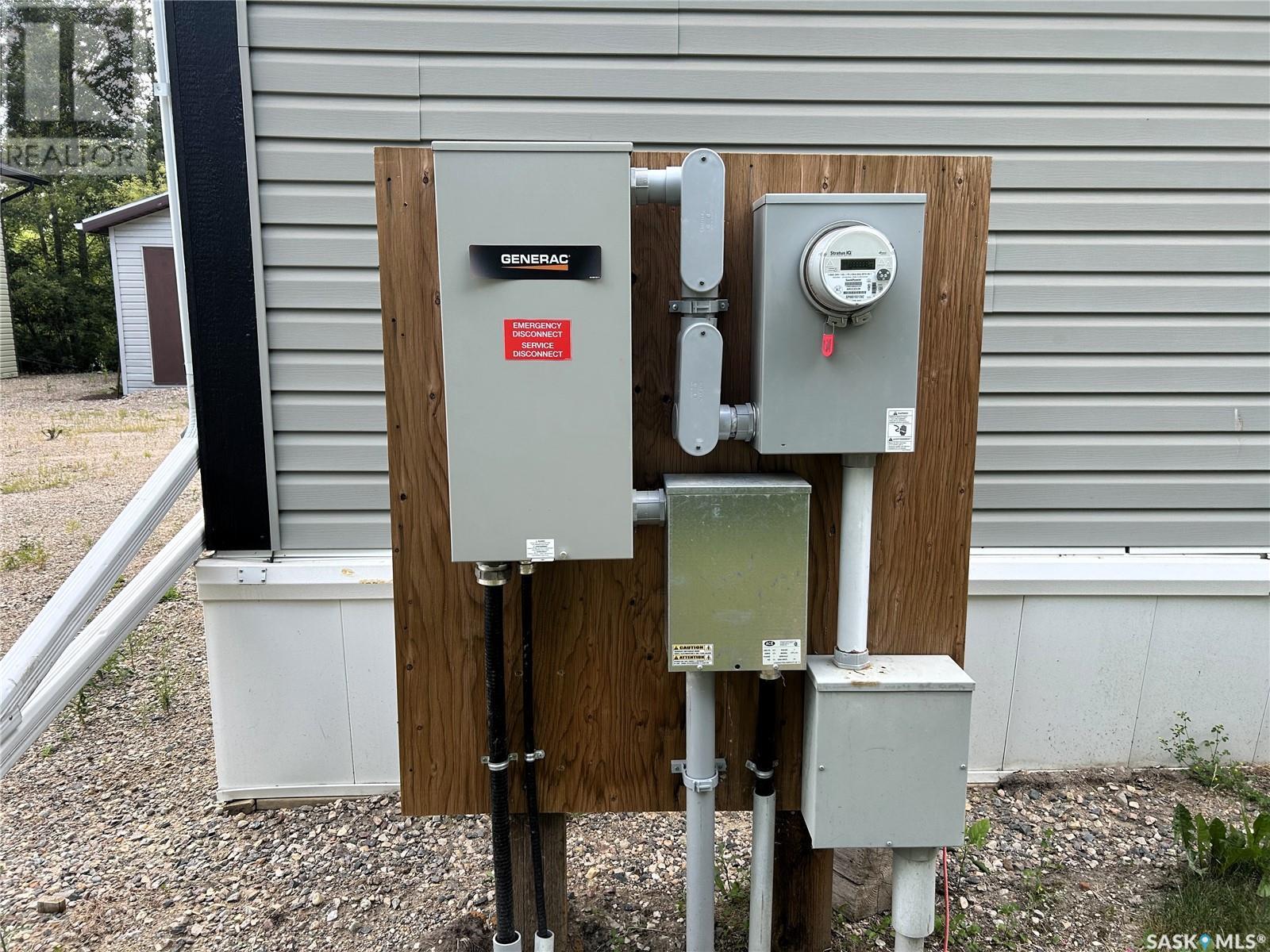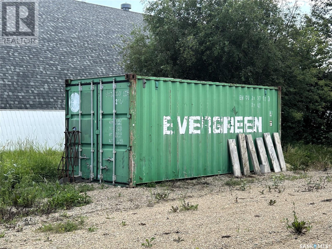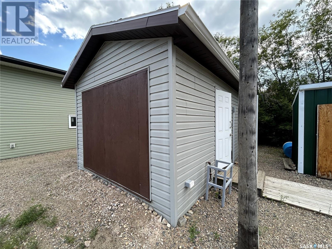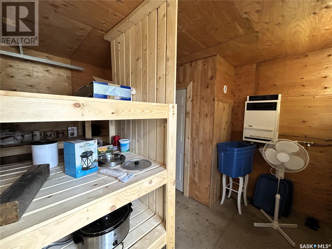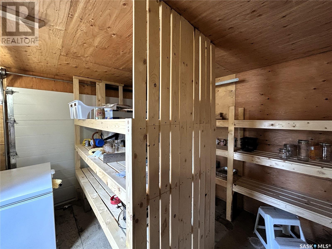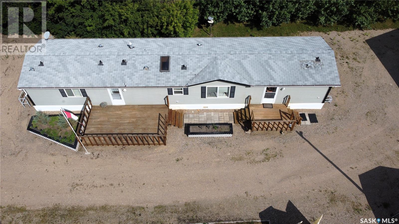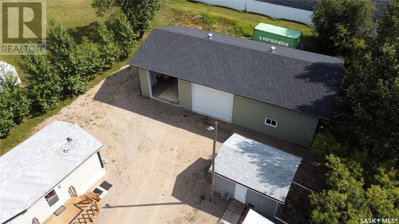Lorri Walters – Saskatoon REALTOR®
- Call or Text: (306) 221-3075
- Email: lorri@royallepage.ca
Description
Details
- Price:
- Type:
- Exterior:
- Garages:
- Bathrooms:
- Basement:
- Year Built:
- Style:
- Roof:
- Bedrooms:
- Frontage:
- Sq. Footage:
619 1st Avenue E Choiceland, Saskatchewan S0J 0M0
$240,000
Peaceful Prairie Living with Ultimate Storage, Comfort & Backup Power! Welcome to your rural retreat in the heart of Saskatchewan! This beautifully maintained property offers the perfect blend of tranquility, function, and minimal upkeep—ideal for year-round living or as a basecamp for your northern lake adventures. The home features 3 spacious bedrooms and 2.5 bathrooms, with an open-concept kitchen bathed in natural light from the skylight. Step outside to relax on one of two well-built decks, surrounded by a mature tree line and clean landscaping. The low-maintenance yard and gravel drive make upkeep a breeze. Need space for toys, tools, or projects? This property includes a massive 30' x 60' garage—partially insulated and heated—plus multiple outbuildings for additional storage. One outbuilding is heated and finished inside, perfect for a workspace, seasonal gear, or pantry-style storage. Enjoy year-round reliability with a backup natural gas generator, offering peace of mind no matter the season or weather conditions. Optional bonus: Property can be sold fully furnished—just bring your personal belongings and you're set! The seller will remove select tools, giving you a head start on your own setup. If you've been dreaming of a quieter pace of life, surrounded by the open prairie skies, this is your chance. With easy access to Saskatchewan’s northern lakes and recreational trails, you’re never far from fishing, snowmobiling, or simply enjoying the great outdoors. Don’t miss this opportunity to own a slice of rural Saskatchewan paradise! (id:62517)
Property Details
| MLS® Number | SK014165 |
| Property Type | Single Family |
| Structure | Deck |
Building
| Bathroom Total | 3 |
| Bedrooms Total | 3 |
| Appliances | Washer, Refrigerator, Dryer, Stove |
| Architectural Style | Mobile Home |
| Basement Development | Not Applicable |
| Basement Type | Crawl Space (not Applicable) |
| Constructed Date | 2010 |
| Construction Style Other | Modular |
| Heating Fuel | Natural Gas |
| Heating Type | Forced Air |
| Size Interior | 1,216 Ft2 |
| Type | Mobile Home |
Parking
| Attached Garage | |
| Gravel | |
| Heated Garage | |
| Parking Space(s) | 6 |
Land
| Acreage | No |
| Size Frontage | 103 Ft |
| Size Irregular | 0.53 |
| Size Total | 0.53 Ac |
| Size Total Text | 0.53 Ac |
Rooms
| Level | Type | Length | Width | Dimensions |
|---|---|---|---|---|
| Main Level | Living Room | 13 ft | 14 ft ,8 in | 13 ft x 14 ft ,8 in |
| Main Level | 4pc Bathroom | X x X | ||
| Main Level | Bedroom | 9 ft | 9 ft ,2 in | 9 ft x 9 ft ,2 in |
| Main Level | Bedroom | 8 ft ,8 in | 9 ft ,2 in | 8 ft ,8 in x 9 ft ,2 in |
| Main Level | Other | 5 ft ,9 in | 11 ft | 5 ft ,9 in x 11 ft |
| Main Level | 2pc Bathroom | X x X | ||
| Main Level | Primary Bedroom | 11 ft ,5 in | 14 ft ,8 in | 11 ft ,5 in x 14 ft ,8 in |
| Main Level | 4pc Ensuite Bath | X x X | ||
| Main Level | Kitchen/dining Room | 14 ft ,2 in | 14 ft ,8 in | 14 ft ,2 in x 14 ft ,8 in |
https://www.realtor.ca/real-estate/28679440/619-1st-avenue-e-choiceland
Contact Us
Contact us for more information

Montana Yelland
Salesperson
montana-henderson.c21.ca/
500 100 A Street
Tisdale, Saskatchewan S0E 1T0
(306) 873-2678
(306) 873-2291

Brendan Samida
Broker
500 100 A Street
Tisdale, Saskatchewan S0E 1T0
(306) 873-2678
(306) 873-2291

