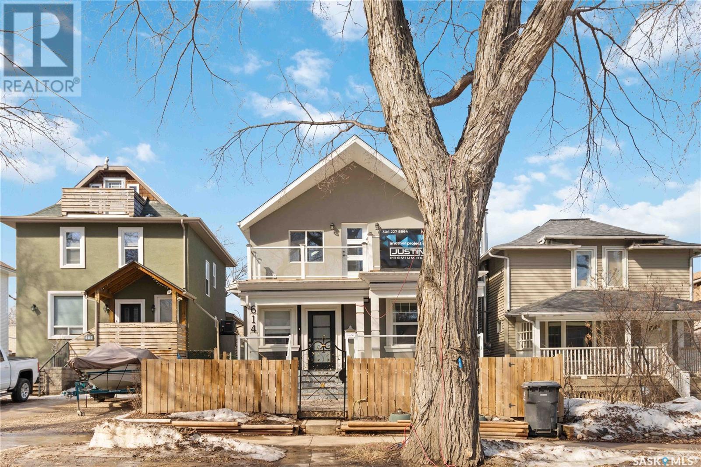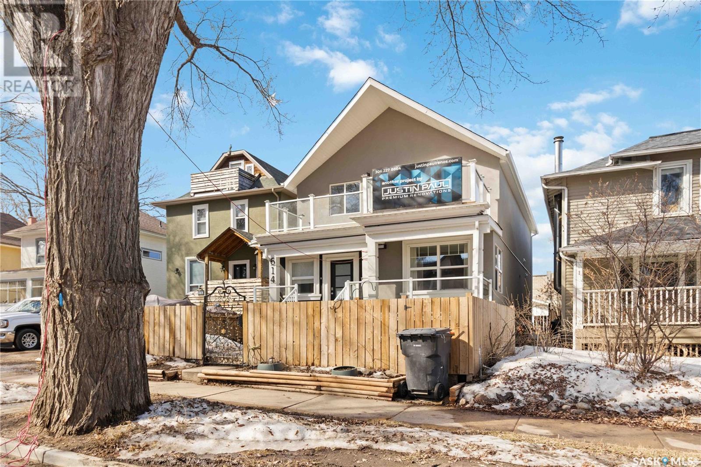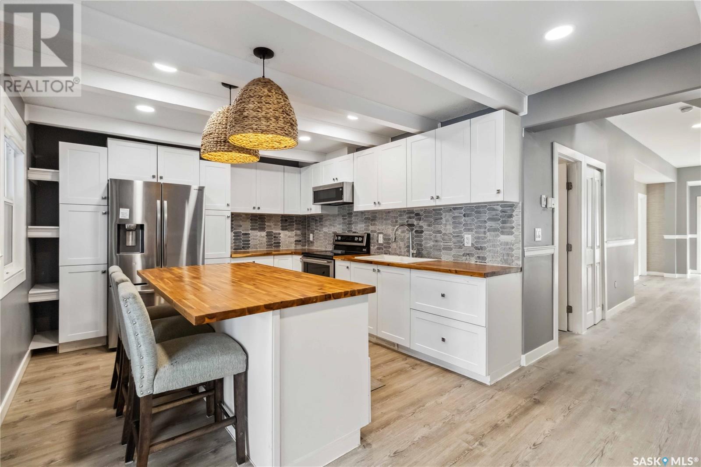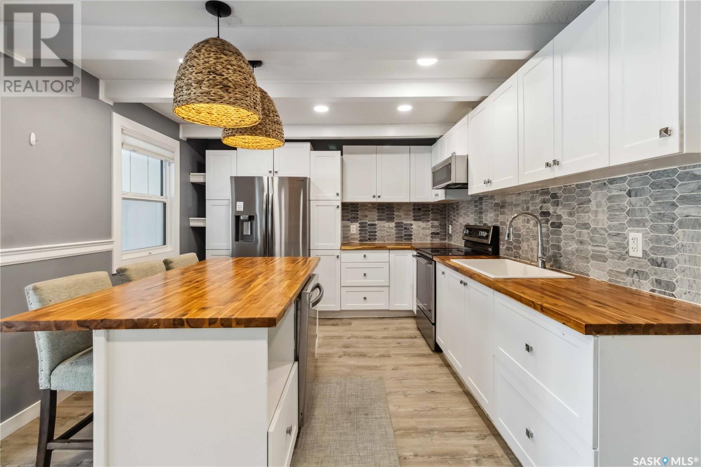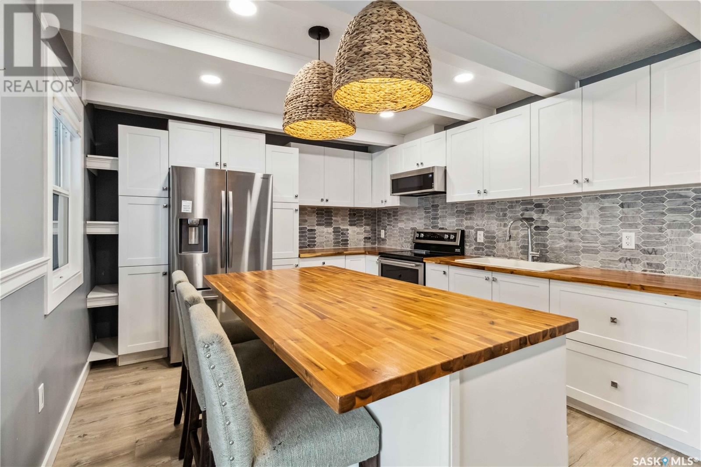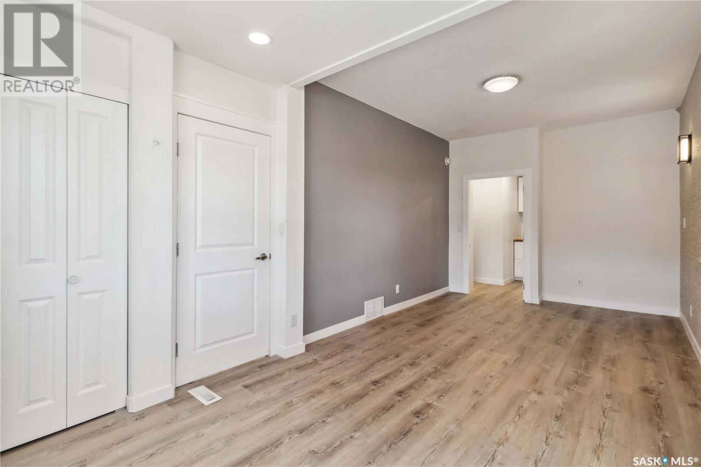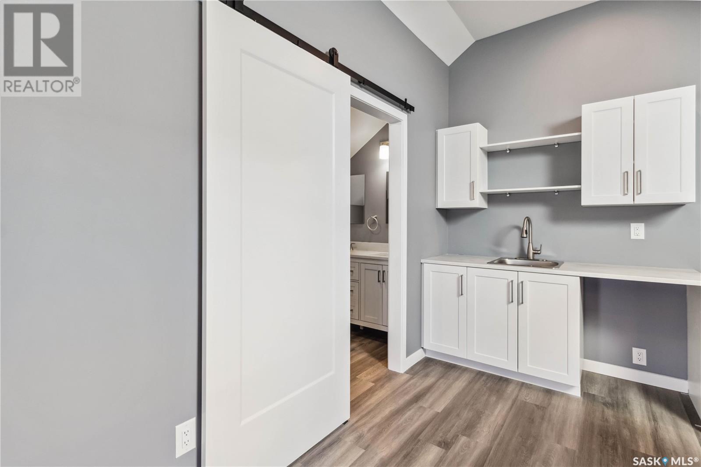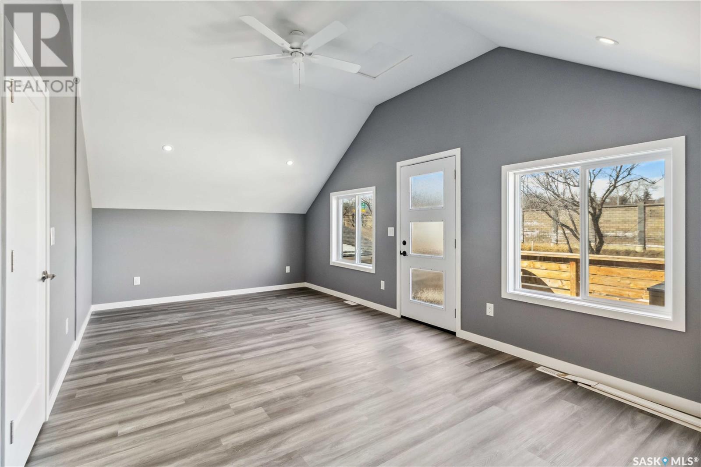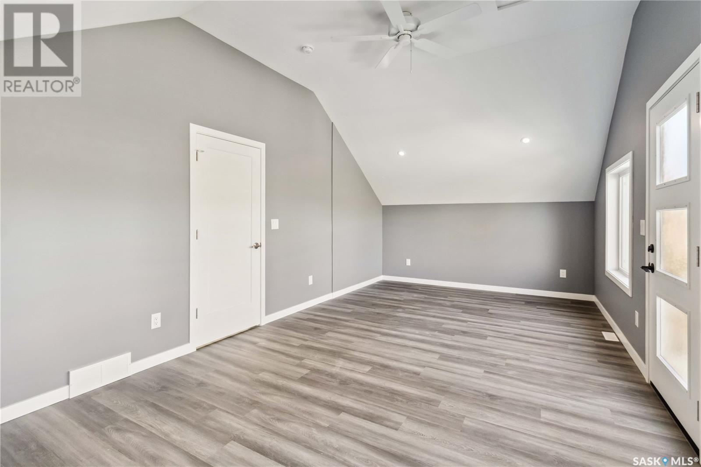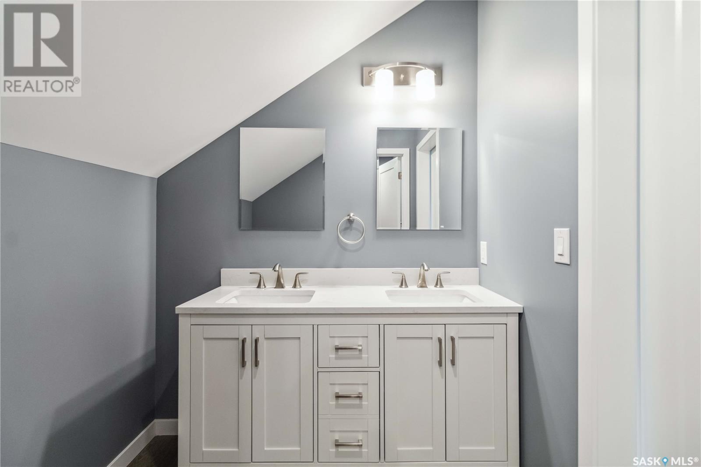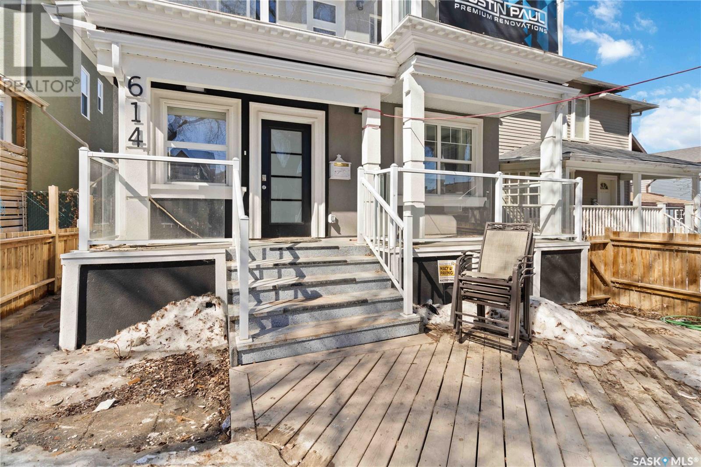Lorri Walters – Saskatoon REALTOR®
- Call or Text: (306) 221-3075
- Email: lorri@royallepage.ca
Description
Details
- Price:
- Type:
- Exterior:
- Garages:
- Bathrooms:
- Basement:
- Year Built:
- Style:
- Roof:
- Bedrooms:
- Frontage:
- Sq. Footage:
614 Mcpherson Avenue Saskatoon, Saskatchewan S7N 0X6
$715,000
Welcome to 614 McPherson Ave — just steps from scenic river trails and parks. This beautifully renovated home has been completely redone, featuring brand newer stucco, shingles, windows, and upper-level balconies on the exterior. Inside, you'll find a spacious kitchen, large living room and huge primary suite with 5 piece ensuite and two separate closets. Vinyl plank flooring throughout. Upstairs offers two more bedrooms (no closets), each with access to either a front or rear balcony, a 4 piece bathroom, and wet bar area, along with additional laundry hook ups. There's also a charming sunroom at the back of the house, perfect for relaxing. The basement offers great potential for rental income with its separate entrance, two bedrooms, a second kitchen, and its own laundry setup. Home comes complete with a double detached garage! (id:62517)
Property Details
| MLS® Number | SK002688 |
| Property Type | Single Family |
| Neigbourhood | Nutana |
| Features | Lane |
| Structure | Deck |
Building
| Bathroom Total | 4 |
| Bedrooms Total | 5 |
| Appliances | Washer, Refrigerator, Dishwasher, Dryer, Microwave, Stove |
| Architectural Style | 2 Level |
| Basement Development | Finished |
| Basement Type | Full (finished) |
| Constructed Date | 1922 |
| Cooling Type | Central Air Conditioning, Air Exchanger |
| Heating Fuel | Natural Gas |
| Heating Type | Forced Air |
| Stories Total | 2 |
| Size Interior | 1,864 Ft2 |
| Type | House |
Parking
| Detached Garage | |
| Parking Space(s) | 2 |
Land
| Acreage | No |
| Size Frontage | 29 Ft ,9 In |
| Size Irregular | 3896.00 |
| Size Total | 3896 Sqft |
| Size Total Text | 3896 Sqft |
Rooms
| Level | Type | Length | Width | Dimensions |
|---|---|---|---|---|
| Second Level | Bedroom | 14 ft | Measurements not available x 14 ft | |
| Second Level | Bedroom | 23'3 x 11'6 | ||
| Second Level | 4pc Bathroom | x x x | ||
| Basement | Living Room | 7'8 x 9'4 | ||
| Basement | Dining Room | 5'9 x 6'2 | ||
| Basement | Kitchen | 7'1 x 14'1 | ||
| Basement | 4pc Bathroom | x x x | ||
| Basement | Bedroom | 9'6 x 13'2 | ||
| Basement | Bedroom | 17 ft | Measurements not available x 17 ft | |
| Basement | Laundry Room | X x X | ||
| Main Level | Living Room | 12 ft | 12 ft x Measurements not available | |
| Main Level | Kitchen/dining Room | 11'3 x 17'9 | ||
| Main Level | Laundry Room | x x x | ||
| Main Level | 2pc Bathroom | x x x | ||
| Main Level | Bedroom | 9'10 x 21'10 | ||
| Main Level | 5pc Bathroom | x x x |
https://www.realtor.ca/real-estate/28166632/614-mcpherson-avenue-saskatoon-nutana
Contact Us
Contact us for more information

Jordan Boyes
Broker
www.boyesgroup.com/
714 Duchess Street
Saskatoon, Saskatchewan S7K 0R3
(306) 653-2213
(888) 623-6153
boyesgrouprealty.com/

Jared Boyes Realty Prof. Corp.
Salesperson
www.boyesgroup.com/
714 Duchess Street
Saskatoon, Saskatchewan S7K 0R3
(306) 653-2213
(888) 623-6153
boyesgrouprealty.com/
