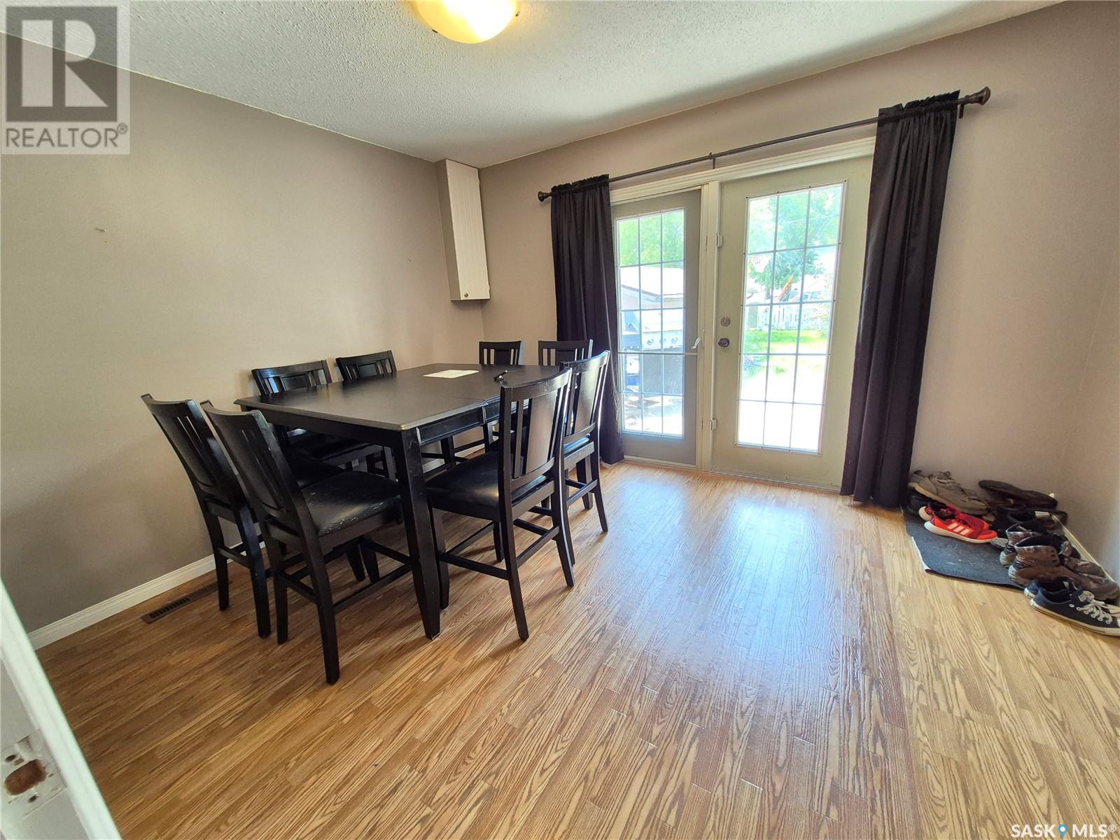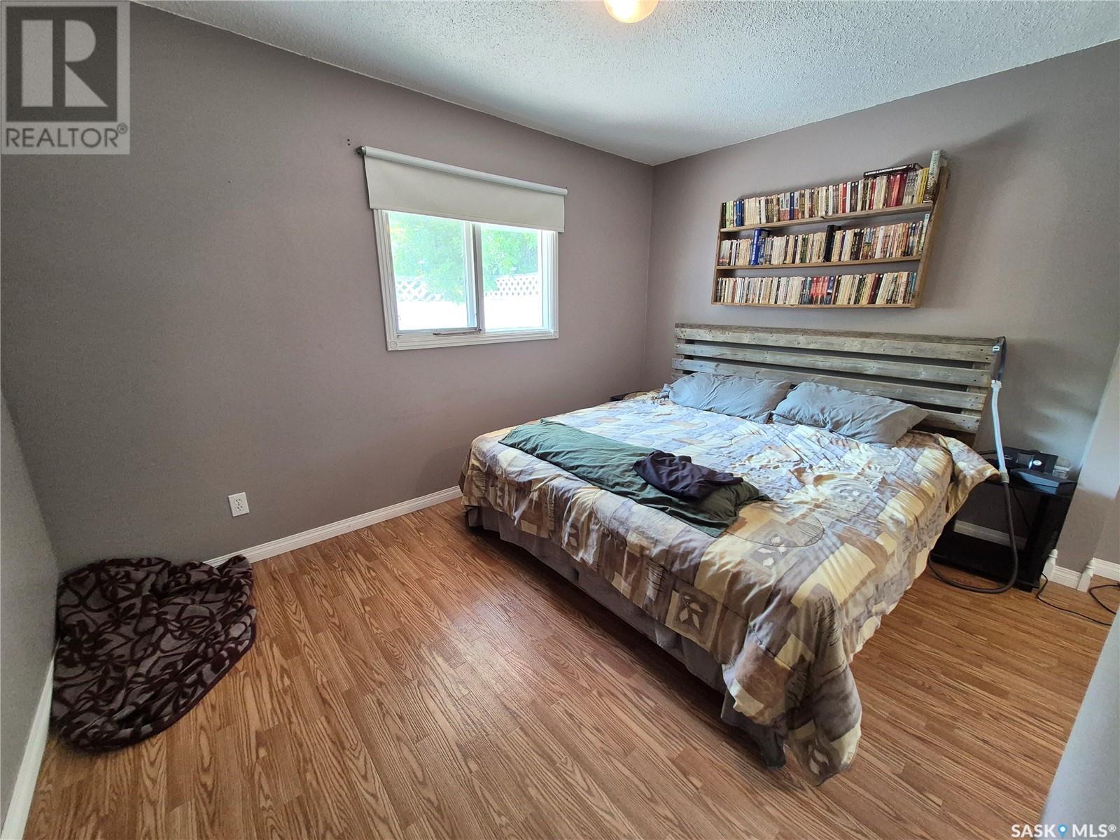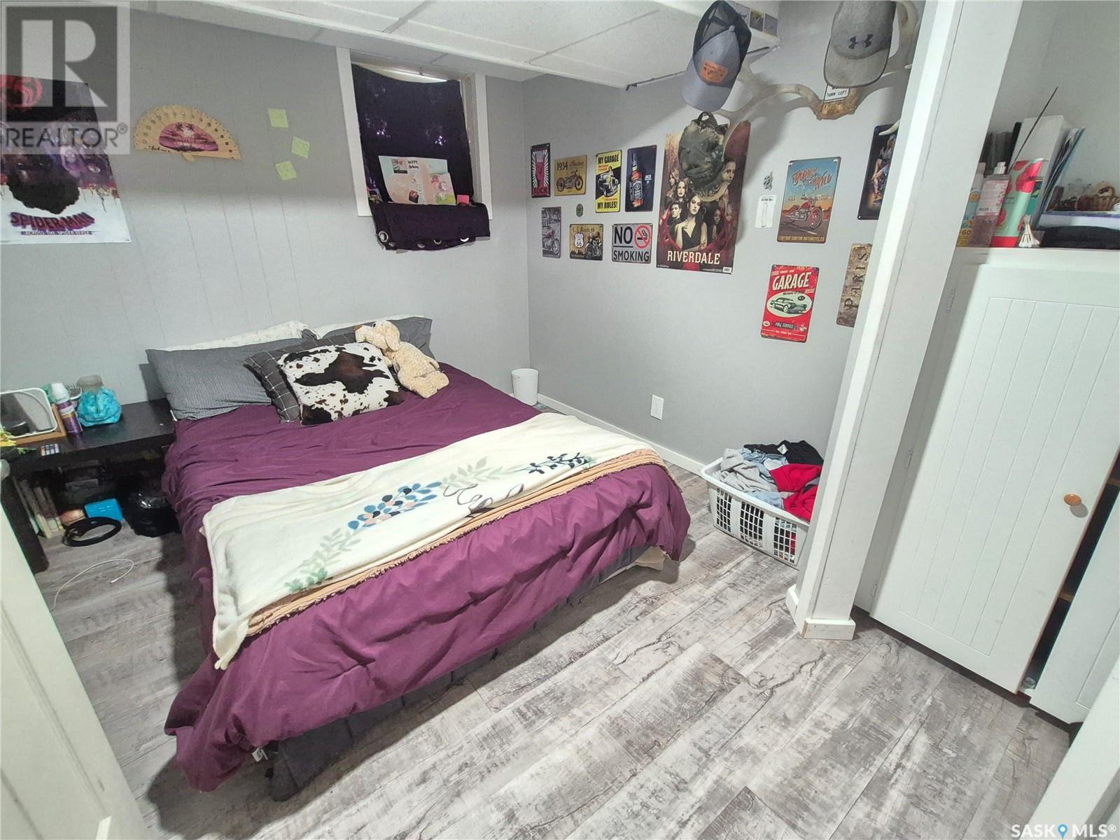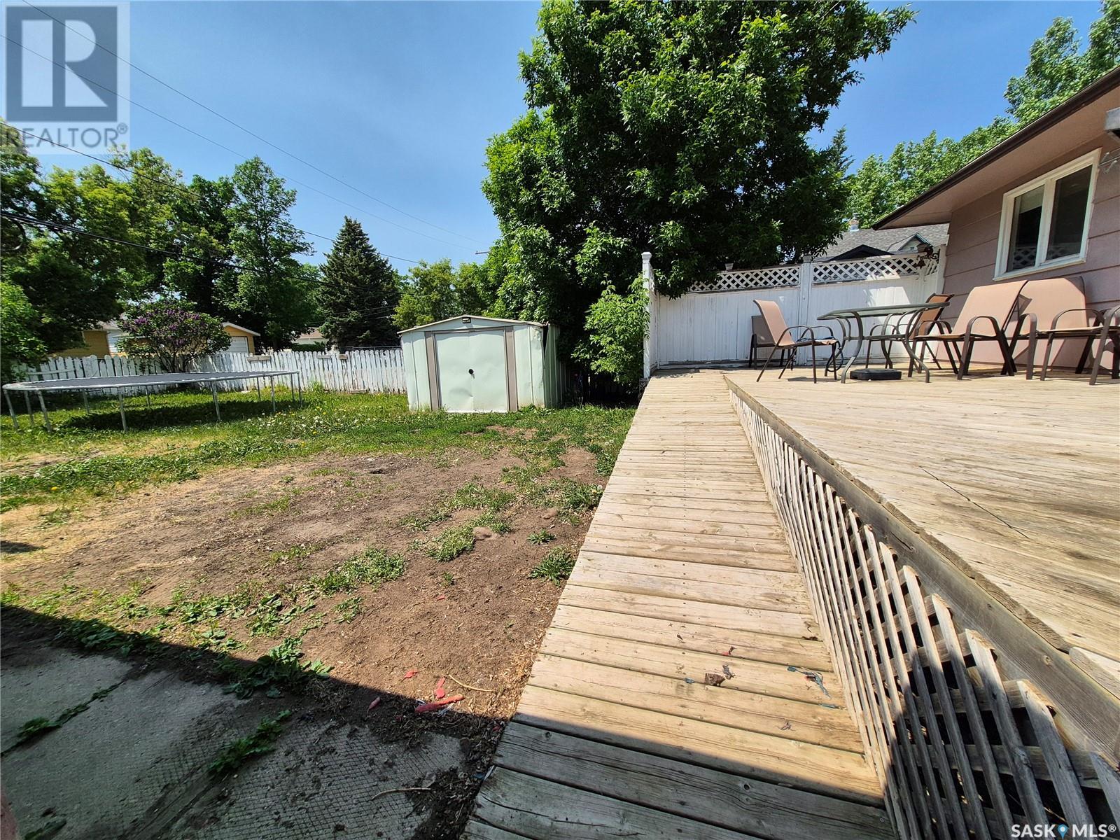Lorri Walters – Saskatoon REALTOR®
- Call or Text: (306) 221-3075
- Email: lorri@royallepage.ca
Description
Details
- Price:
- Type:
- Exterior:
- Garages:
- Bathrooms:
- Basement:
- Year Built:
- Style:
- Roof:
- Bedrooms:
- Frontage:
- Sq. Footage:
614 Mann Avenue Radville, Saskatchewan S0C 2G0
$149,500
Welcome to 614 Mann Ave in Radville, located very close to downtown, with the grocery store and post office less than a block away! This home is literally move in ready, and has been very well taken care of. The kitchen invites you into this home with newer cabinets and counter tops, pantry with pull out drawers, and stainless steel appliances, leading to the spacious living room that has plenty of natural light. Floor to ceiling closets lead down the hallway to the very large master bedroom that also features plenty of closet and storage space. The family room on the main floor (can also be used as a sitting area, dining room, office, or rear entrance) has french doors to the wheelchair accessible deck, and well treed, fully fenced backyard. The basement is completely finished with a laundry area, featuring tons of storage and closets, 4 additional bedrooms and another bathroom. Single detached garage has 2 good sized work benches, extra plug-ins and lots of storage with asphalt driveway and 10 x 12 storage shed complete this property. Furnace, water softener and reverse osmosis updated in 2021. Fridge, stove, built in dishwasher, washer and dryer included at this incredible price! Call for your personal tour today! (id:62517)
Property Details
| MLS® Number | SK008948 |
| Property Type | Single Family |
| Features | Treed, Rectangular, Wheelchair Access, Sump Pump |
| Structure | Deck |
Building
| Bathroom Total | 2 |
| Bedrooms Total | 5 |
| Appliances | Washer, Refrigerator, Dishwasher, Dryer, Microwave, Window Coverings, Garage Door Opener Remote(s), Hood Fan, Storage Shed, Stove |
| Architectural Style | Bungalow |
| Basement Development | Finished |
| Basement Type | Full (finished) |
| Constructed Date | 1958 |
| Cooling Type | Central Air Conditioning |
| Heating Fuel | Natural Gas |
| Heating Type | Forced Air |
| Stories Total | 1 |
| Size Interior | 884 Ft2 |
| Type | House |
Parking
| Detached Garage | |
| Parking Space(s) | 3 |
Land
| Acreage | No |
| Fence Type | Fence |
| Landscape Features | Lawn |
| Size Frontage | 50 Ft |
| Size Irregular | 50x125 |
| Size Total Text | 50x125 |
Rooms
| Level | Type | Length | Width | Dimensions |
|---|---|---|---|---|
| Basement | Bedroom | 12'3 x 9'0 | ||
| Basement | Laundry Room | 10'6 x 11'2 | ||
| Basement | Bedroom | 12'2 x 9'7 | ||
| Basement | Bedroom | 8'9 x 11'10 | ||
| Basement | Bedroom | 9'6 x 11'9 | ||
| Basement | 3pc Bathroom | xx x xx | ||
| Main Level | Kitchen | 12'6 x 11'10 | ||
| Main Level | Living Room | 12'6 x 15'1 | ||
| Main Level | Primary Bedroom | 8'11 x 12'6 | ||
| Main Level | Other | 9'1 x 8'5 | ||
| Main Level | Family Room | 12'6 x 10'3 | ||
| Main Level | 3pc Bathroom | xx x xx |
https://www.realtor.ca/real-estate/28442852/614-mann-avenue-radville
Contact Us
Contact us for more information

Rebecca Hoffart-Gosling
Salesperson
216 Railway Avenue
Weyburn, Saskatchewan S4H 0A2
(306) 842-1516




































