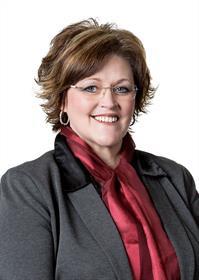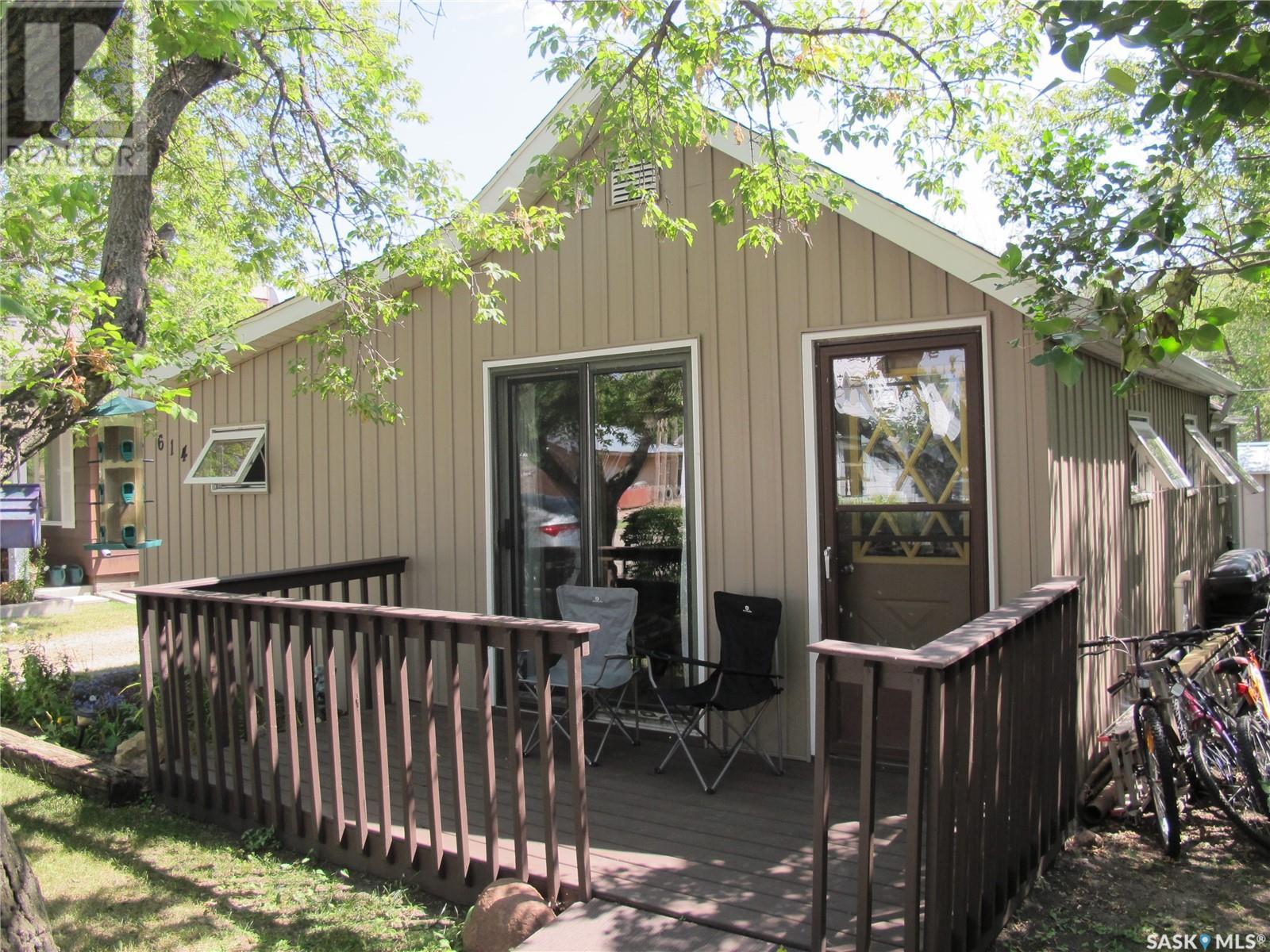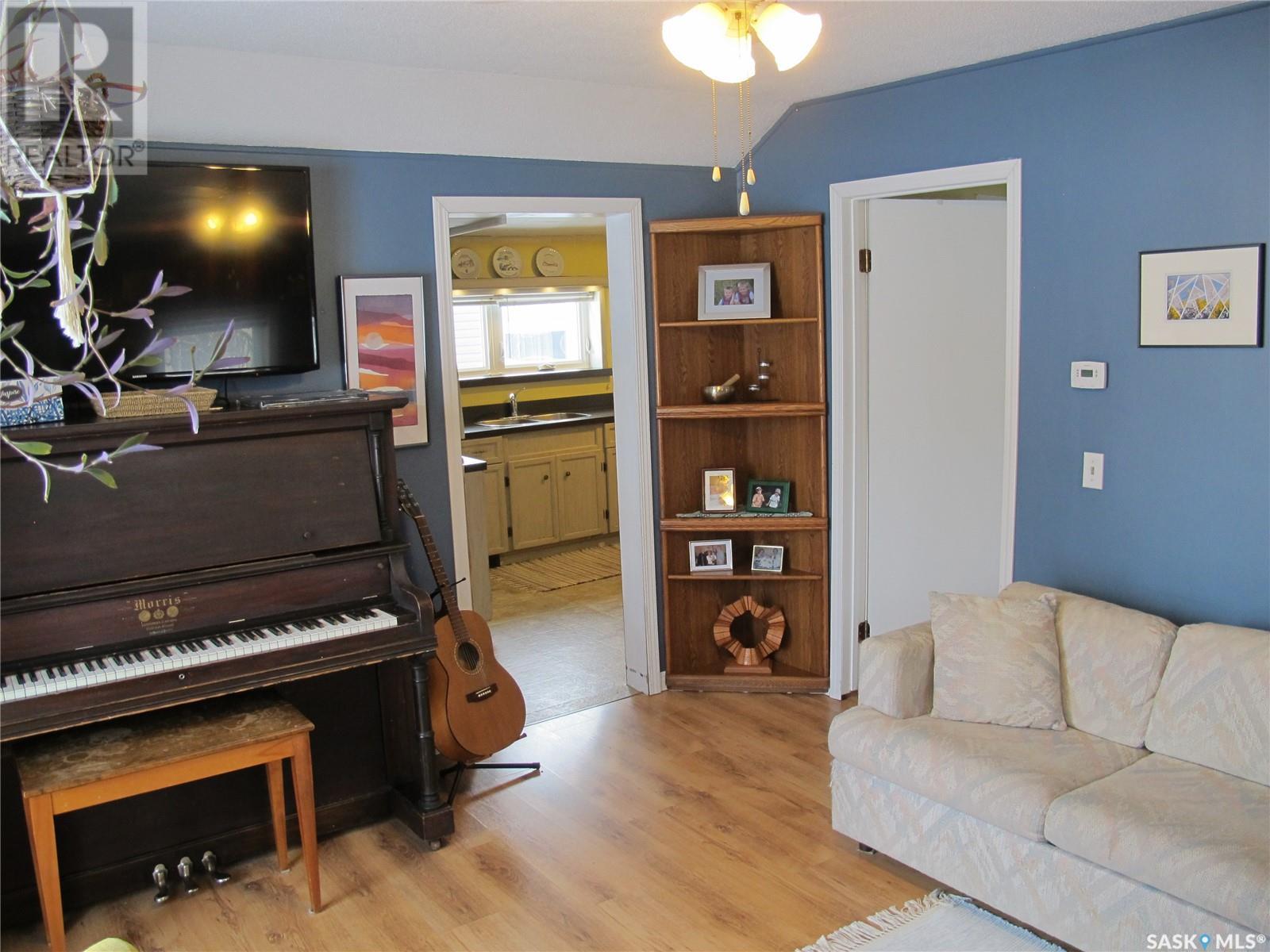Lorri Walters – Saskatoon REALTOR®
- Call or Text: (306) 221-3075
- Email: lorri@royallepage.ca
Description
Details
- Price:
- Type:
- Exterior:
- Garages:
- Bathrooms:
- Basement:
- Year Built:
- Style:
- Roof:
- Bedrooms:
- Frontage:
- Sq. Footage:
614 Carbon Avenue Bienfait, Saskatchewan S0C 0M0
$78,900
Quaint and Affordable PERFECT HOME for a single, couple or small family. This unique home is literally 1.5 blocks from Weldon School which has grades k-9 PLUS a wonderful Day Care. You will enter the house into a sizable porch/laundry area then opens up to a modern kitchen/dining (cute as a button). Just off this space is a modern 4 piece bathroom (newish tub and tub surround) with loads of storage space. The Living room includes a front door and Sliding patio doors lending LOADS of Sunshine into this space. Leading off the Living room is the spacious Primary Bedroom which then leads to an attached secondary bedroom. The basement houses the utilities (fairly new furnace and water heater) plus a load of nice dry storage space. The back yard is home to mature trees, nice shed and Garden space. Some updates include: siding(2012), shingles (2017), most windows (2011), furnace and A/C unit (2017) Priced to sell. Call for more information or to set up a viewing appointment. (id:62517)
Property Details
| MLS® Number | SK005202 |
| Property Type | Single Family |
| Features | Treed, Rectangular, Sump Pump |
Building
| Bathroom Total | 1 |
| Bedrooms Total | 1 |
| Appliances | Washer, Refrigerator, Dryer, Window Coverings, Hood Fan, Storage Shed, Stove |
| Architectural Style | Bungalow |
| Basement Development | Partially Finished |
| Basement Type | Partial, Crawl Space, Cellar (partially Finished) |
| Constructed Date | 1920 |
| Cooling Type | Central Air Conditioning |
| Heating Fuel | Natural Gas |
| Heating Type | Forced Air |
| Stories Total | 1 |
| Size Interior | 624 Ft2 |
| Type | House |
Parking
| None | |
| Gravel | |
| Parking Space(s) | 3 |
Land
| Acreage | No |
| Fence Type | Partially Fenced |
| Landscape Features | Lawn, Garden Area |
| Size Frontage | 50 Ft |
| Size Irregular | 6000.00 |
| Size Total | 6000 Sqft |
| Size Total Text | 6000 Sqft |
Rooms
| Level | Type | Length | Width | Dimensions |
|---|---|---|---|---|
| Main Level | Enclosed Porch | 5'7 x 10'6 | ||
| Main Level | Kitchen | 5'7 x 12'4 | ||
| Main Level | Dining Room | 4'2 x 12'4 | ||
| Main Level | 4pc Bathroom | 6'4 x 9'3 | ||
| Main Level | Living Room | 11'4 x 13'2 | ||
| Main Level | Primary Bedroom | 7'5 x 11'3 | ||
| Main Level | Den | 5'8 x 12'7 |
https://www.realtor.ca/real-estate/28289584/614-carbon-avenue-bienfait
Contact Us
Contact us for more information

Lori Gonas
Salesperson
725 4th St
Estevan, Saskatchewan S4A 0V6
(306) 634-4663





























