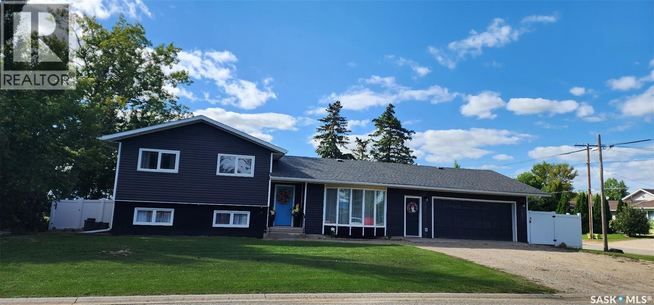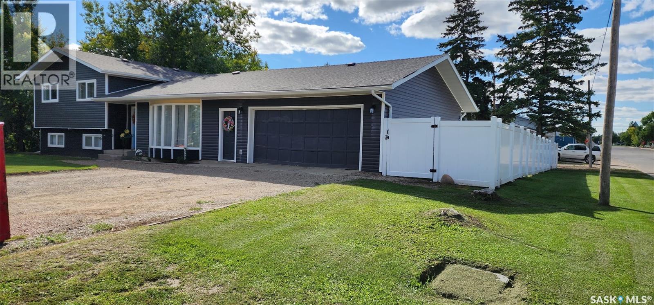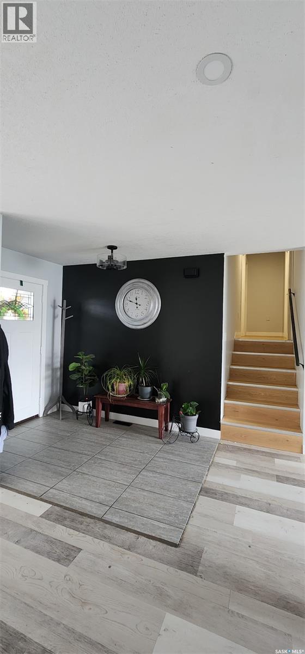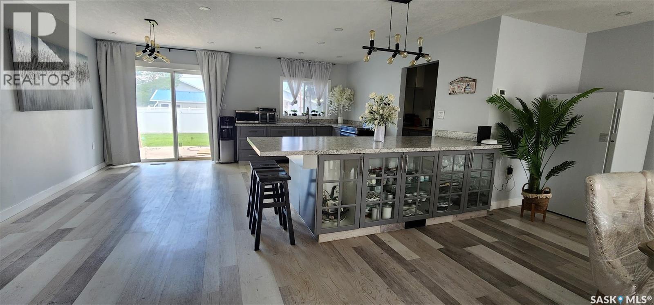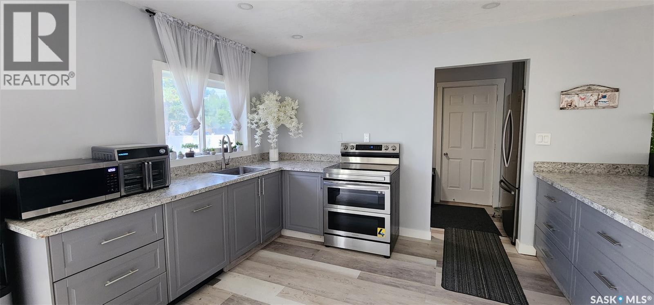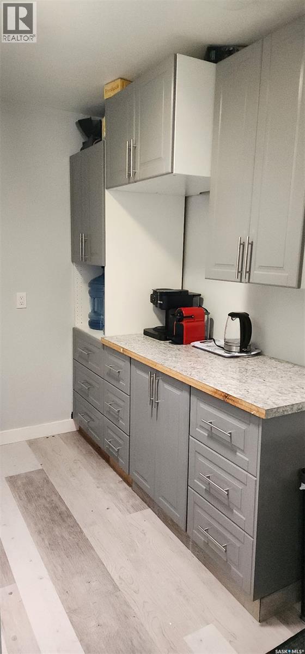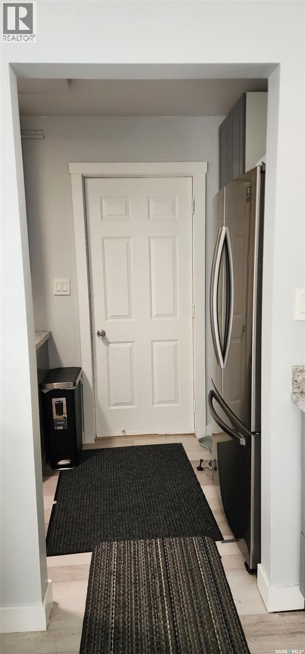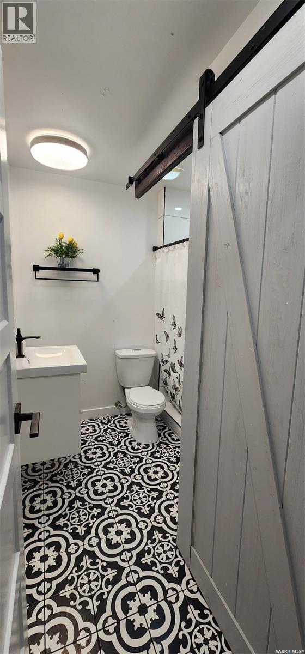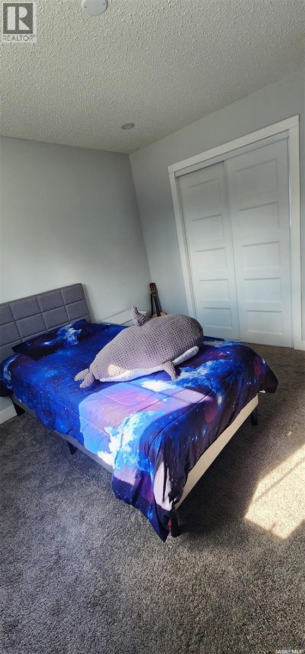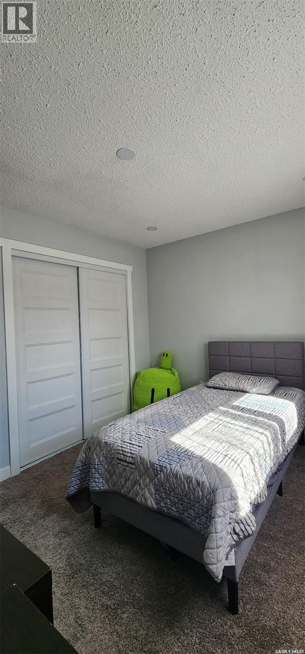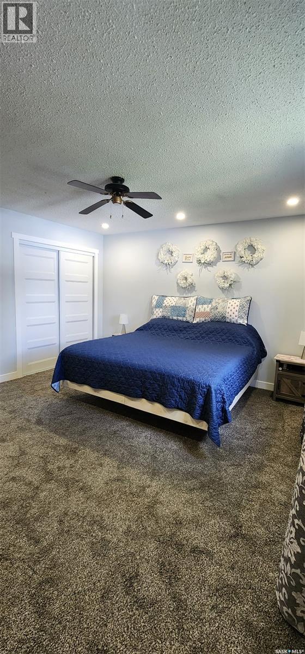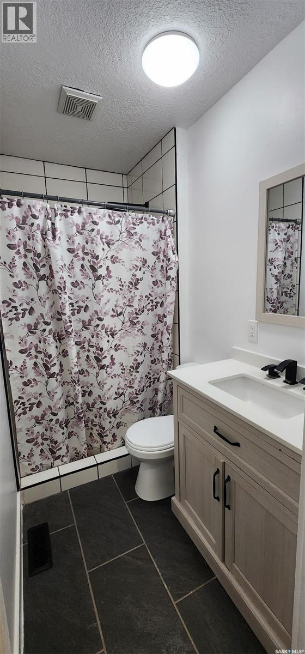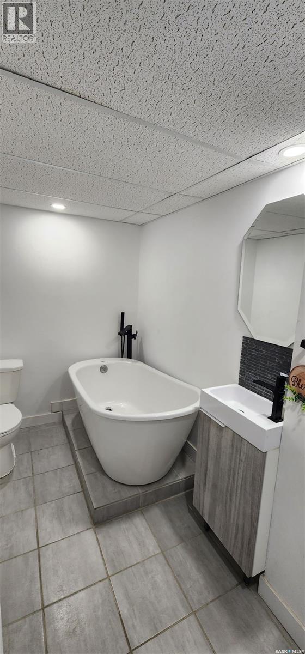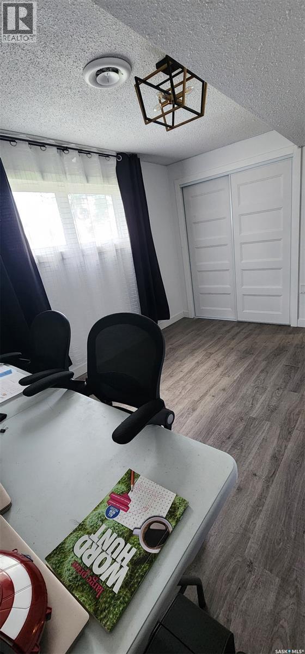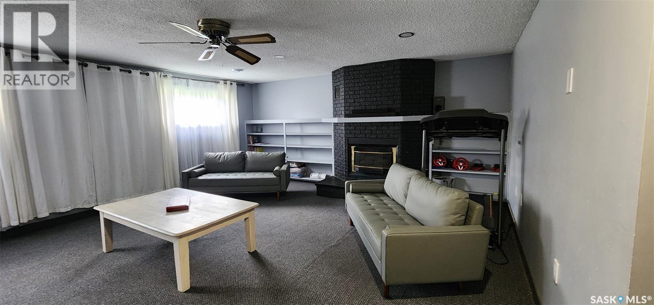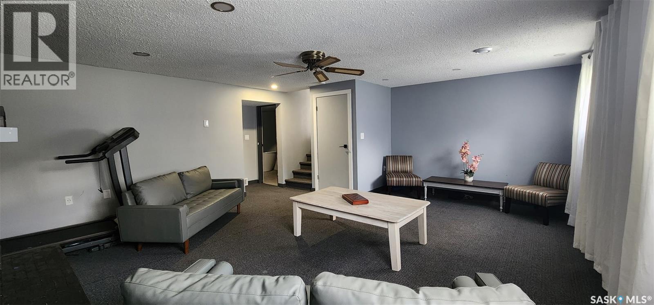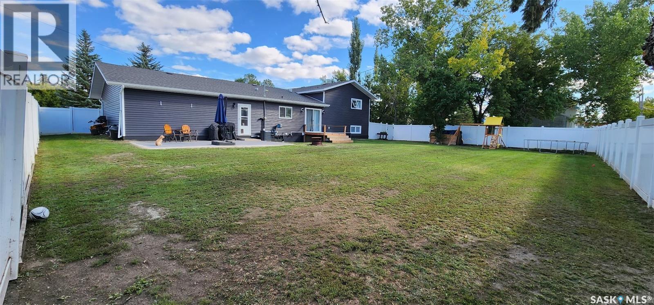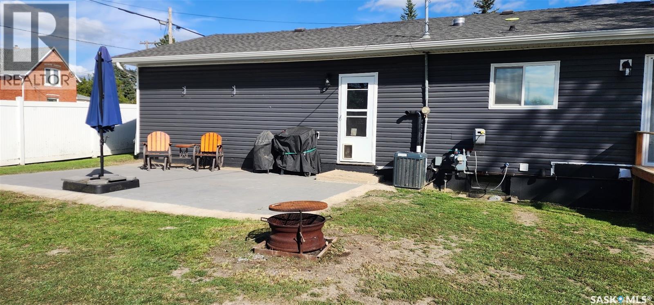Lorri Walters – Saskatoon REALTOR®
- Call or Text: (306) 221-3075
- Email: lorri@royallepage.ca
Description
Details
- Price:
- Type:
- Exterior:
- Garages:
- Bathrooms:
- Basement:
- Year Built:
- Style:
- Roof:
- Bedrooms:
- Frontage:
- Sq. Footage:
613 Peters Avenue Oxbow, Saskatchewan S0C 2B0
$349,000
This listing has everything from modern decor, great location, large double mature lot, with four bedrooms and three bathrooms. The front door has a large porch area that has been finished with tile that opens up to a large modern kitchen and dining room. The sightlines go right to the garden doors that present a great view of the fully fenced back yard that features both a deck and a patio. The modern kitchen has been recently renovated and includes beautiful cabinets and tons of counter space. The stainless steel appliances include a 2025 double oven perfectly complimenting the design of the kitchen. Highlighting this area is a butler’s pantry that adds even more cabinets and has an entrance to the double attached garage. From the kitchen area, a few stairs takes you to three large bedrooms with a main bath and three piece ensuite. Both bathrooms have been updated with porcelain tile showers and modern fixtures. All of the closet doors and bedroom doors are 2025. A few stairs down in the four level split has a beautiful family room complete with a natural gas fireplace and built-in shelves. A fourth bedroom can be found on this level and the third bathroom that features a gorgeous stand alone bathtub. The final floor is a large recreation room that has had new concrete poured in 2020. A laundry room with a closet and shelving with 2021 washer and dryer. 2023 water filtration system. 2021 shingles. 2024 back deck and patio. 2022 central air conditioning. This home is move in ready and needs to be seen to be appreciated. Call today for your private viewing. (id:62517)
Property Details
| MLS® Number | SK016508 |
| Property Type | Single Family |
| Features | Treed, Corner Site, Rectangular, Double Width Or More Driveway |
| Structure | Deck, Patio(s) |
Building
| Bathroom Total | 3 |
| Bedrooms Total | 4 |
| Appliances | Washer, Refrigerator, Dishwasher, Dryer, Microwave, Window Coverings, Garage Door Opener Remote(s), Play Structure, Stove |
| Basement Development | Partially Finished |
| Basement Type | Full (partially Finished) |
| Constructed Date | 1979 |
| Construction Style Split Level | Split Level |
| Cooling Type | Central Air Conditioning, Air Exchanger |
| Fireplace Fuel | Gas |
| Fireplace Present | Yes |
| Fireplace Type | Conventional |
| Heating Fuel | Natural Gas |
| Heating Type | Forced Air |
| Size Interior | 1,342 Ft2 |
| Type | House |
Parking
| Attached Garage | |
| Parking Space(s) | 6 |
Land
| Acreage | No |
| Fence Type | Partially Fenced |
| Landscape Features | Lawn |
| Size Frontage | 100 Ft |
| Size Irregular | 11500.00 |
| Size Total | 11500 Sqft |
| Size Total Text | 11500 Sqft |
Rooms
| Level | Type | Length | Width | Dimensions |
|---|---|---|---|---|
| Second Level | 3pc Bathroom | 8 ft | Measurements not available x 8 ft | |
| Second Level | Bedroom | 14 ft | 12 ft | 14 ft x 12 ft |
| Second Level | Bedroom | 12 ft | 11 ft | 12 ft x 11 ft |
| Second Level | Bedroom | 13'5 x 13'5 | ||
| Second Level | 3pc Ensuite Bath | 4'3 x 4'7 | ||
| Basement | 3pc Bathroom | 9'6 x 5'7 | ||
| Basement | Bedroom | 10 ft | 10 ft x Measurements not available | |
| Basement | Family Room | 20'5 x 17'9 | ||
| Basement | Other | 17 ft | 22 ft | 17 ft x 22 ft |
| Basement | Laundry Room | 9'10 x 10'5 | ||
| Main Level | Enclosed Porch | 6 ft | 6 ft x Measurements not available | |
| Main Level | Dining Room | 17 ft | Measurements not available x 17 ft | |
| Main Level | Kitchen | 14'6 x 17'3 | ||
| Main Level | Kitchen | 5'4 x 13'3 |
https://www.realtor.ca/real-estate/28771347/613-peters-avenue-oxbow
Contact Us
Contact us for more information

Dana Krienke
Salesperson
Po Box 1269 119 Main Street
Carlyle, Saskatchewan S0C 0R0
(306) 453-4403

