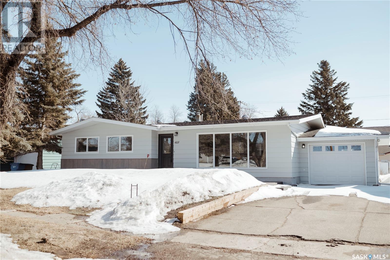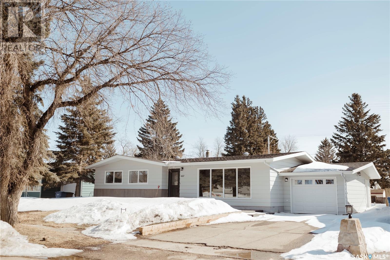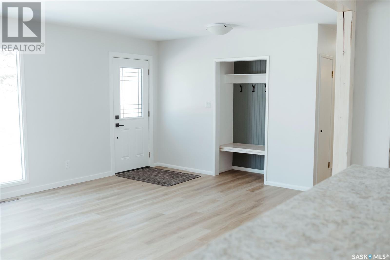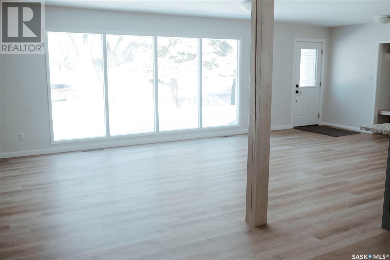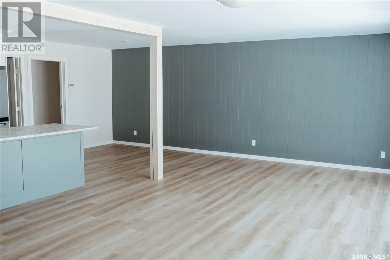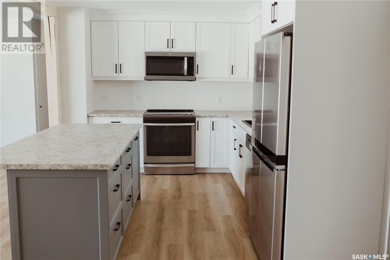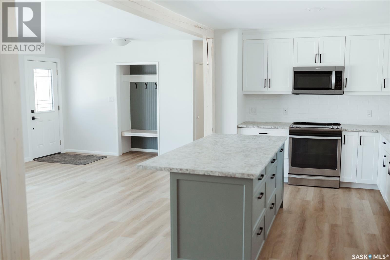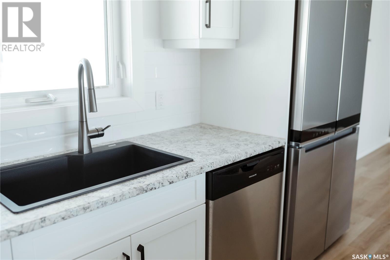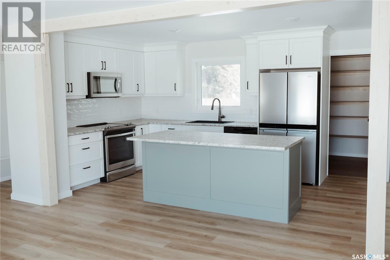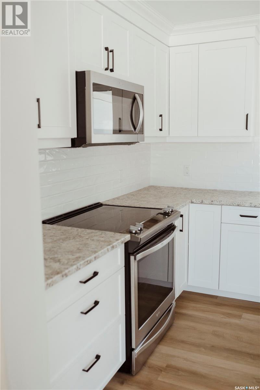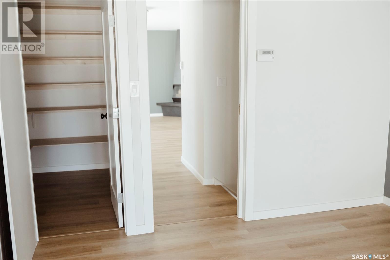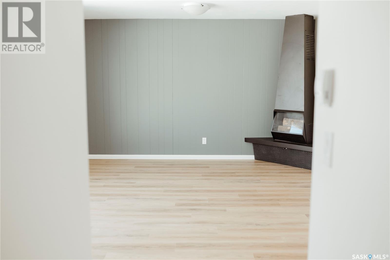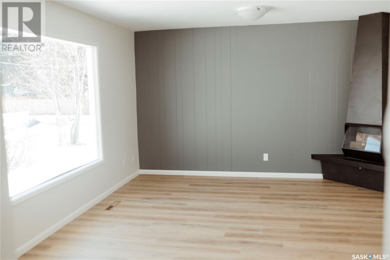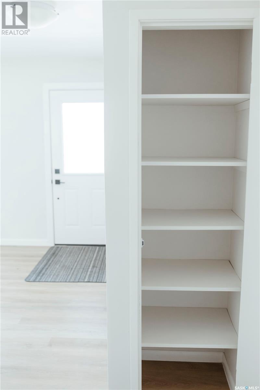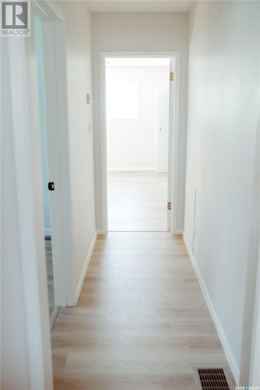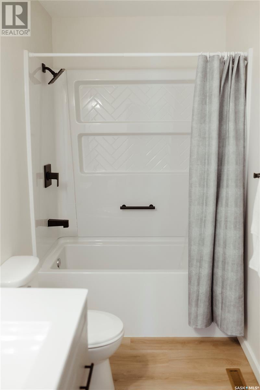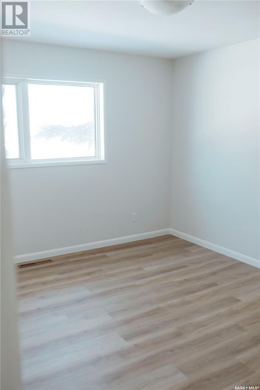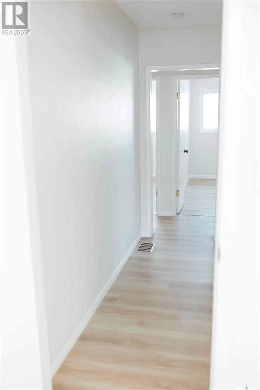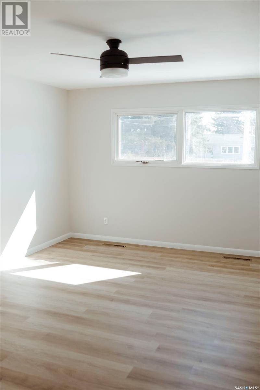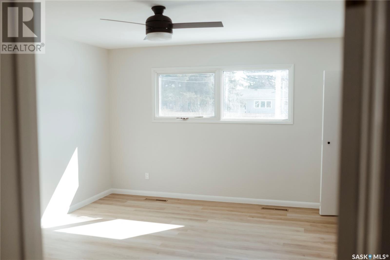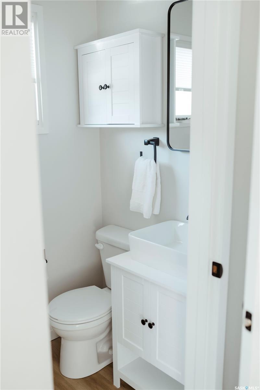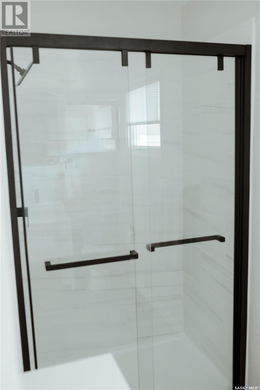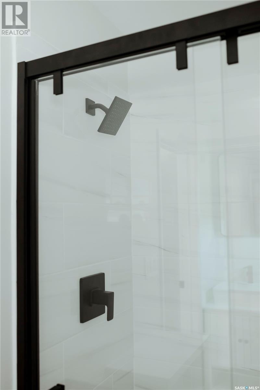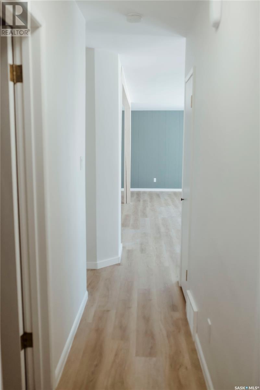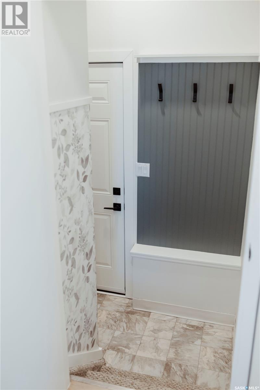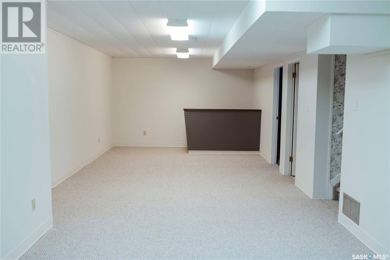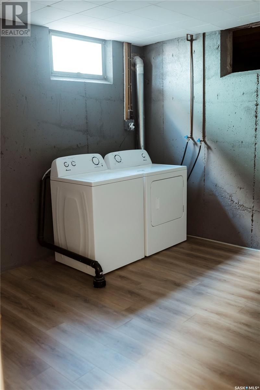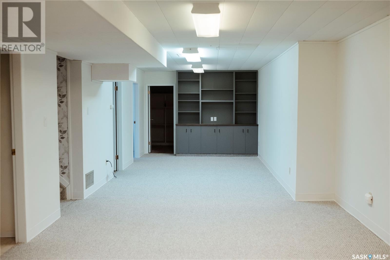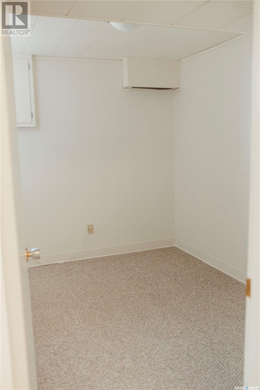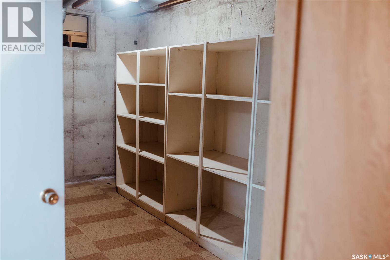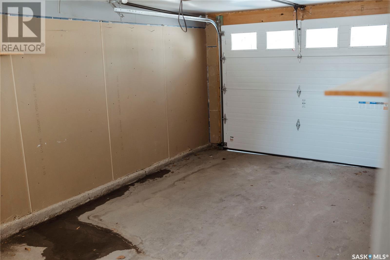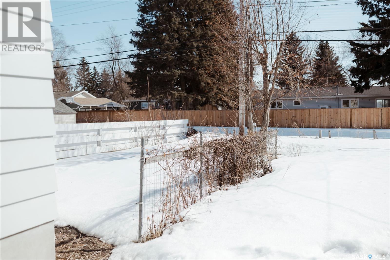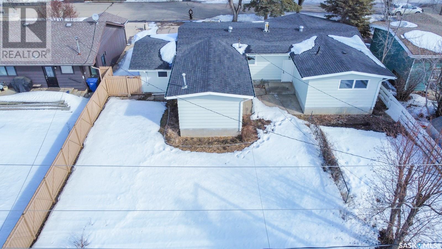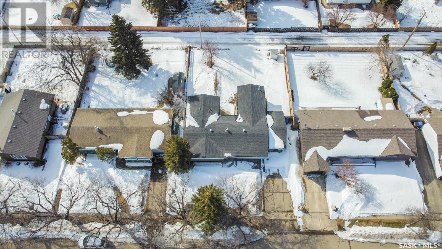Lorri Walters – Saskatoon REALTOR®
- Call or Text: (306) 221-3075
- Email: lorri@royallepage.ca
Description
Details
- Price:
- Type:
- Exterior:
- Garages:
- Bathrooms:
- Basement:
- Year Built:
- Style:
- Roof:
- Bedrooms:
- Frontage:
- Sq. Footage:
613 Crawford Avenue E Melfort, Saskatchewan S0E 1A0
$350,000
This fully renovated home, located just 1.5 blocks from Brunswick Elementary School, offers 1,862 sq. ft. of beautifully updated living space on a 75' x 125' lot. Originally built in 1959 and completely redone in 2024, it now features five bedrooms—four on the main floor and one in the basement—and three full bathrooms, including both a 4-piece and a 3-piece on the main level, along with another 3-piece bath downstairs. The stylish new kitchen is a standout, boasting custom-built cabinetry by Rockside Builders, a spacious walk-in pantry, and sleek stainless steel appliances. Just off the kitchen, a secondary living room with a cozy gas fireplace offers an ideal spot to unwind or gather with family. The finished basement extends the home’s living space even further with a fifth bedroom, full bathroom, laundry room, large storage area, and a wet bar that makes entertaining a breeze. Central heating provides consistent year-round comfort throughout both levels. Outside, the backyard offers plenty of room to enjoy with mature grapevines, garden space, and a newly seeded lawn ready to flourish. Curb appeal has been thoughtfully updated with new shingles, a new garage door, freshly painted siding, brand-new front and back entry doors, and a stamped concrete walkway that adds a polished finishing touch. Situated in a quiet neighborhood lined with mature Dutch Elm trees, this move-in-ready home offers beauty and comfort in every season—and it’s one you won’t want to miss. (id:62517)
Property Details
| MLS® Number | SK002005 |
| Property Type | Single Family |
| Features | Treed, Rectangular |
Building
| Bathroom Total | 3 |
| Bedrooms Total | 5 |
| Appliances | Washer, Refrigerator, Dishwasher, Dryer, Microwave, Garage Door Opener Remote(s), Storage Shed, Stove |
| Architectural Style | Bungalow |
| Basement Development | Finished |
| Basement Type | Partial, Remodeled Basement (finished) |
| Constructed Date | 1959 |
| Fireplace Fuel | Gas |
| Fireplace Present | Yes |
| Fireplace Type | Conventional |
| Heating Fuel | Natural Gas |
| Heating Type | Forced Air |
| Stories Total | 1 |
| Size Interior | 1,862 Ft2 |
| Type | House |
Parking
| Attached Garage | |
| Parking Space(s) | 3 |
Land
| Acreage | No |
| Fence Type | Partially Fenced |
| Landscape Features | Lawn, Garden Area |
| Size Frontage | 75 Ft |
| Size Irregular | 9375.00 |
| Size Total | 9375 Sqft |
| Size Total Text | 9375 Sqft |
Rooms
| Level | Type | Length | Width | Dimensions |
|---|---|---|---|---|
| Basement | 3pc Bathroom | 11' x 4'11" | ||
| Basement | Bedroom | 10'11" x 10'3" | ||
| Basement | Laundry Room | 11'3" x 10'11" | ||
| Basement | Other | 19'6" x 42' | ||
| Basement | Storage | 7'1" x 9'3" | ||
| Basement | Storage | 14'9" x 9'3" | ||
| Basement | Other | 11'2" x 11'6" | ||
| Main Level | 3pc Ensuite Bath | 10'9" x 4'1" | ||
| Main Level | 4pc Bathroom | 9'8" x 4'11" | ||
| Main Level | Bedroom | 9'6" x 7'7" | ||
| Main Level | Bedroom | 12'7" x 10'6" | ||
| Main Level | Bedroom | 11'7" x 8'6" | ||
| Main Level | Family Room | 17'2" x 13'4" | ||
| Main Level | Kitchen | 10'8" x 23'5" | ||
| Main Level | Living Room | 12'7" x 25'2" | ||
| Main Level | Primary Bedroom | 15'7" x 12'4" |
https://www.realtor.ca/real-estate/28137438/613-crawford-avenue-e-melfort
Contact Us
Contact us for more information
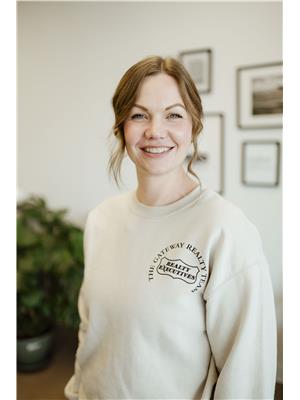
Eleah Sims
Associate Broker
melfortrealestate.com/
504 Main Street
Melfort, Saskatchewan S0E 1A0
(306) 752-4004
(866) 596-3259
melfortrealestate.com/
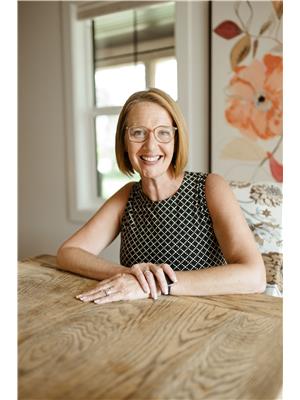
Richelle Rogers
Broker
www.melfortrealestate.com/
504 Main Street
Melfort, Saskatchewan S0E 1A0
(306) 752-4004
(866) 596-3259
melfortrealestate.com/
