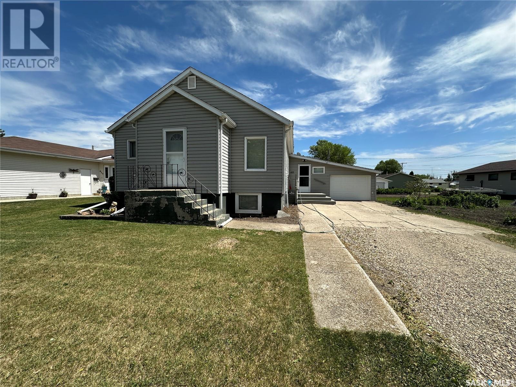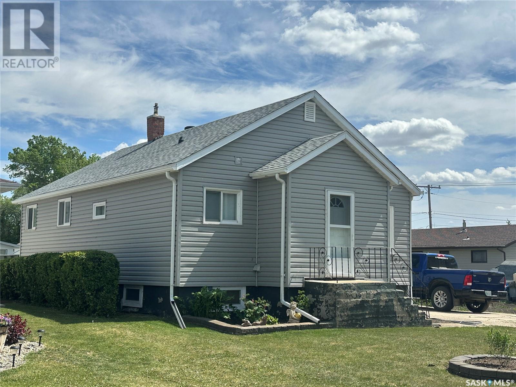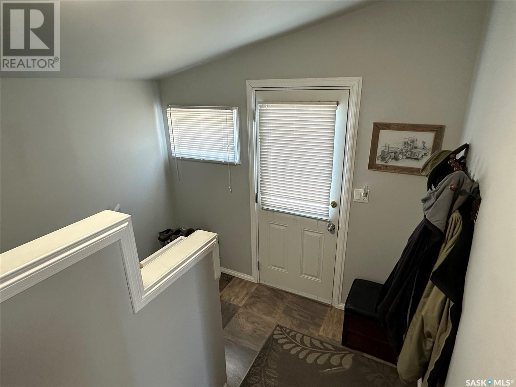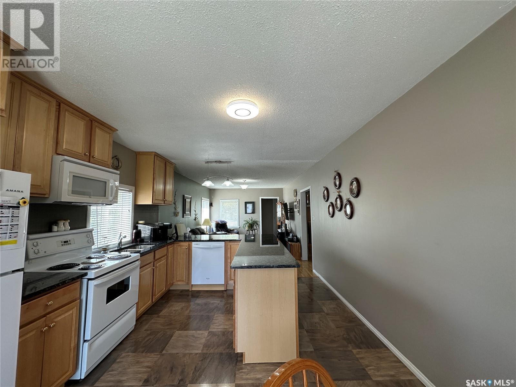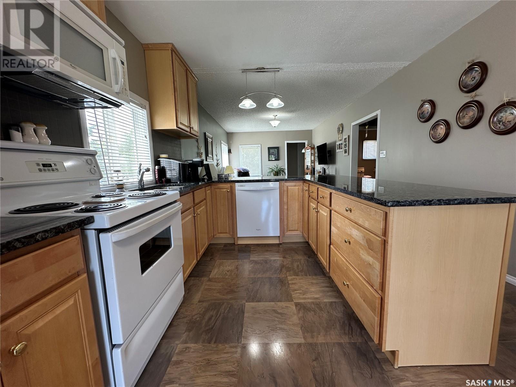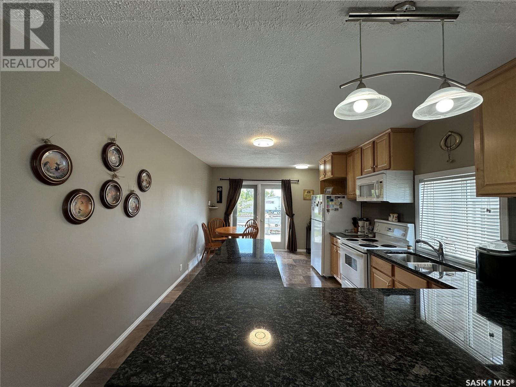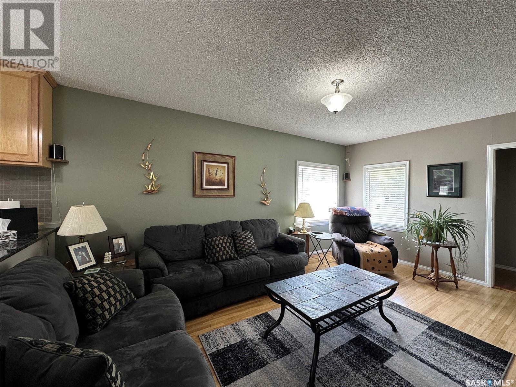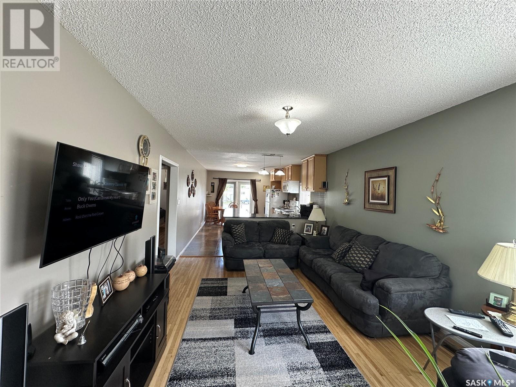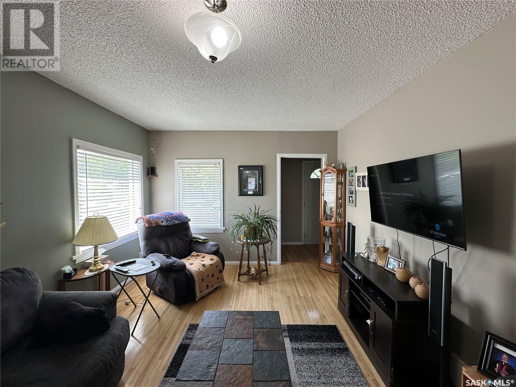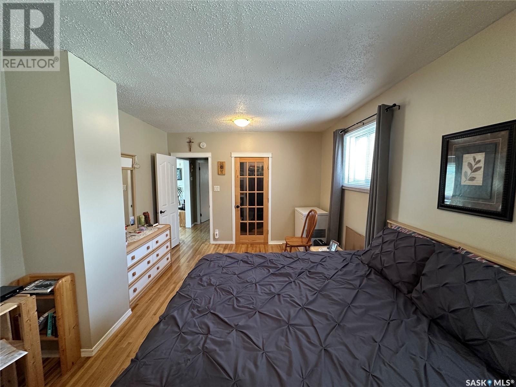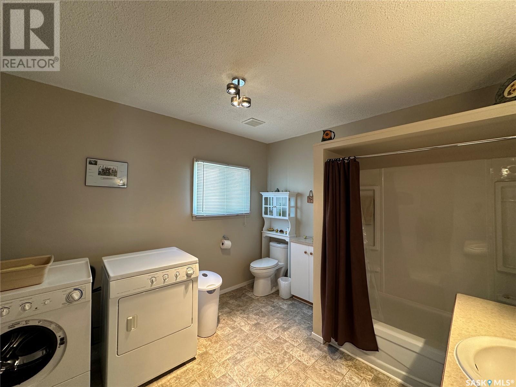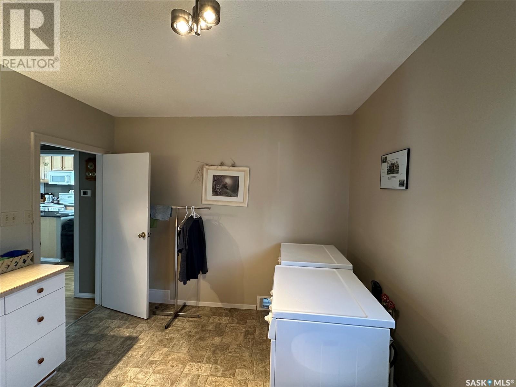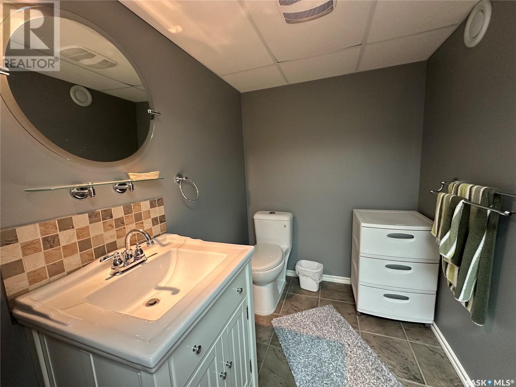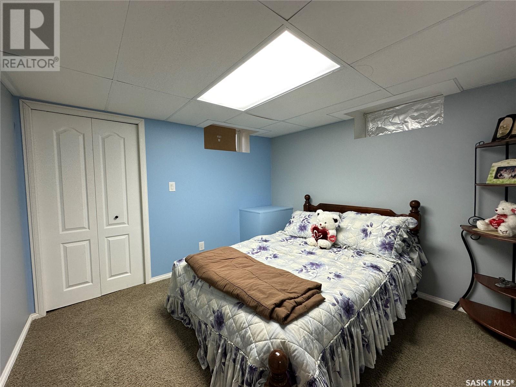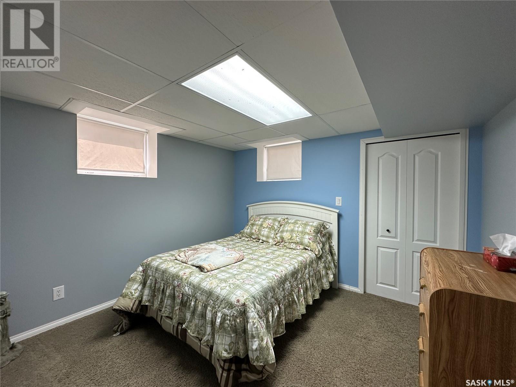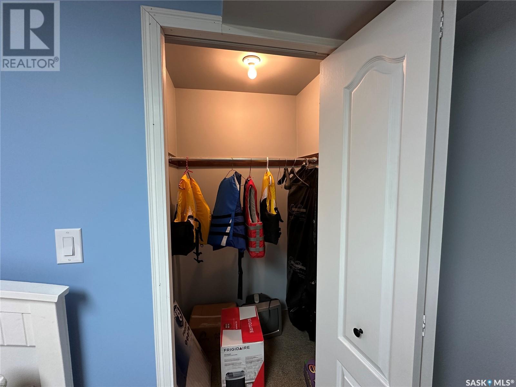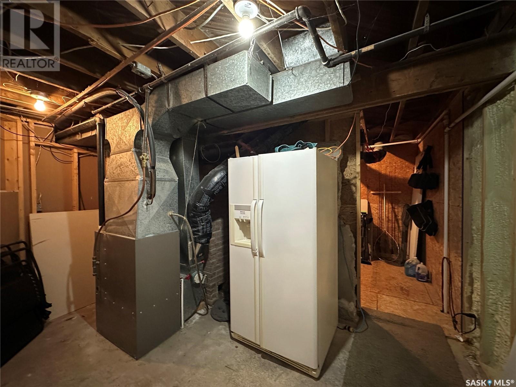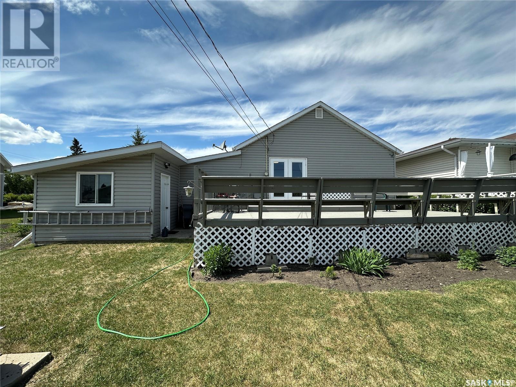Lorri Walters – Saskatoon REALTOR®
- Call or Text: (306) 221-3075
- Email: lorri@royallepage.ca
Description
Details
- Price:
- Type:
- Exterior:
- Garages:
- Bathrooms:
- Basement:
- Year Built:
- Style:
- Roof:
- Bedrooms:
- Frontage:
- Sq. Footage:
611 Gardner Street Bruno, Saskatchewan S0K 0S0
$149,900
Immaculate Turn-Key Home in the Town of Bruno – Exceptional Value at $149,900! Discover affordable elegance in this beautifully renovated home located in the charming Town of Bruno—just 20 minutes from Humboldt and an easy 45-minute commute to Saskatoon. This move-in-ready residence offers the perfect blend of comfort, style, and value. Step inside to find a thoughtfully designed layout with a bright, open-concept living space. The kitchen is a showstopper, featuring rich cabinetry, granite countertops, and crisp white appliances—ideal for everyday living and entertaining. The adjoining dining area boasts a patio door leading to an expansive deck with built-in seating, perfect for summer gatherings and quiet evenings under the stars. The spacious living room flows seamlessly from the kitchen and dining area, while the front foyer offers a warm and welcoming entrance for guests. The primary bedroom is generously sized and includes a large walk-in closet. A 4-piece main bathroom with laundry completes the main level. The fully finished basement offers exceptional additional living space, featuring a cozy family room, two spacious bedrooms with large windows and ample closets, a stunning 3-piece bathroom with custom tiled shower, and abundant storage along with a dedicated utility area. The updates in this home are endless! Additional highlights include an attached single garage and landscaped backyard with green space, a fire pit area, and room to build a double garage or have RV parking if desired. Homes like this at this price point are a rare opportunity. Don’t miss your chance—call today to book your private showing and experience the charm and comfort this home has to offer.... As per the Seller’s direction, all offers will be presented on 2025-06-09 at 2:00 PM (id:62517)
Property Details
| MLS® Number | SK007897 |
| Property Type | Single Family |
| Features | Treed, Rectangular, Sump Pump |
| Structure | Deck |
Building
| Bathroom Total | 2 |
| Bedrooms Total | 3 |
| Appliances | Washer, Refrigerator, Dishwasher, Dryer, Microwave, Window Coverings, Stove |
| Architectural Style | Bungalow |
| Basement Development | Finished |
| Basement Type | Full (finished) |
| Constructed Date | 1951 |
| Cooling Type | Central Air Conditioning |
| Heating Fuel | Natural Gas |
| Heating Type | Forced Air |
| Stories Total | 1 |
| Size Interior | 904 Ft2 |
| Type | House |
Parking
| Attached Garage | |
| Parking Space(s) | 3 |
Land
| Acreage | No |
| Landscape Features | Lawn, Garden Area |
| Size Frontage | 50 Ft |
| Size Irregular | 50x132 |
| Size Total Text | 50x132 |
Rooms
| Level | Type | Length | Width | Dimensions |
|---|---|---|---|---|
| Basement | Family Room | 14 ft ,1 in | 9 ft ,3 in | 14 ft ,1 in x 9 ft ,3 in |
| Basement | Bedroom | 10 ft ,4 in | 10 ft | 10 ft ,4 in x 10 ft |
| Basement | Bedroom | 11 ft | 10 ft | 11 ft x 10 ft |
| Basement | 3pc Bathroom | 10 ft ,9 in | 7 ft ,1 in | 10 ft ,9 in x 7 ft ,1 in |
| Basement | Other | Measurements not available | ||
| Basement | Storage | Measurements not available | ||
| Main Level | Foyer | 8 ft ,10 in | 3 ft ,3 in | 8 ft ,10 in x 3 ft ,3 in |
| Main Level | Dining Room | 9 ft ,4 in | 8 ft ,11 in | 9 ft ,4 in x 8 ft ,11 in |
| Main Level | Kitchen | 11 ft | 11 ft ,6 in | 11 ft x 11 ft ,6 in |
| Main Level | Living Room | 17 ft | 11 ft ,6 in | 17 ft x 11 ft ,6 in |
| Main Level | Primary Bedroom | 18 ft ,3 in | 11 ft ,4 in | 18 ft ,3 in x 11 ft ,4 in |
| Main Level | Laundry Room | 11 ft ,3 in | 10 ft ,3 in | 11 ft ,3 in x 10 ft ,3 in |
https://www.realtor.ca/real-estate/28399518/611-gardner-street-bruno
Contact Us
Contact us for more information

Pauline Sunderland
Salesperson
#211 - 220 20th St W
Saskatoon, Saskatchewan S7M 0W9
(866) 773-5421
