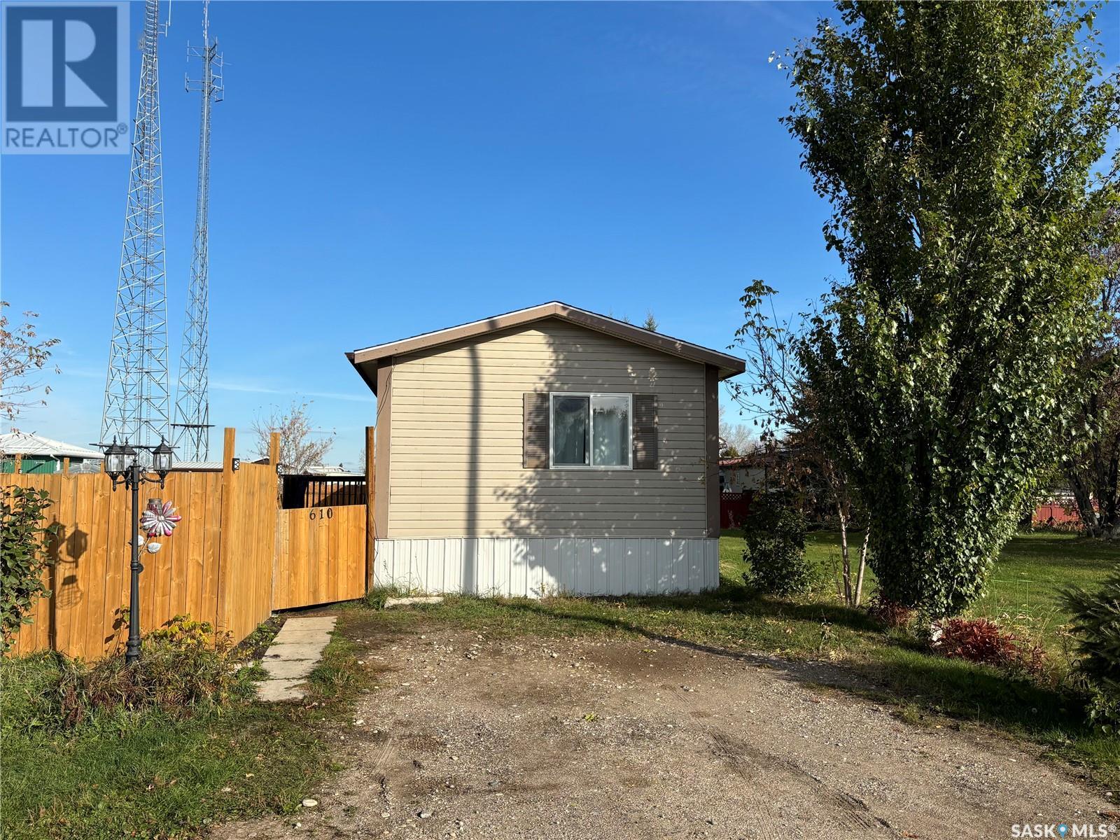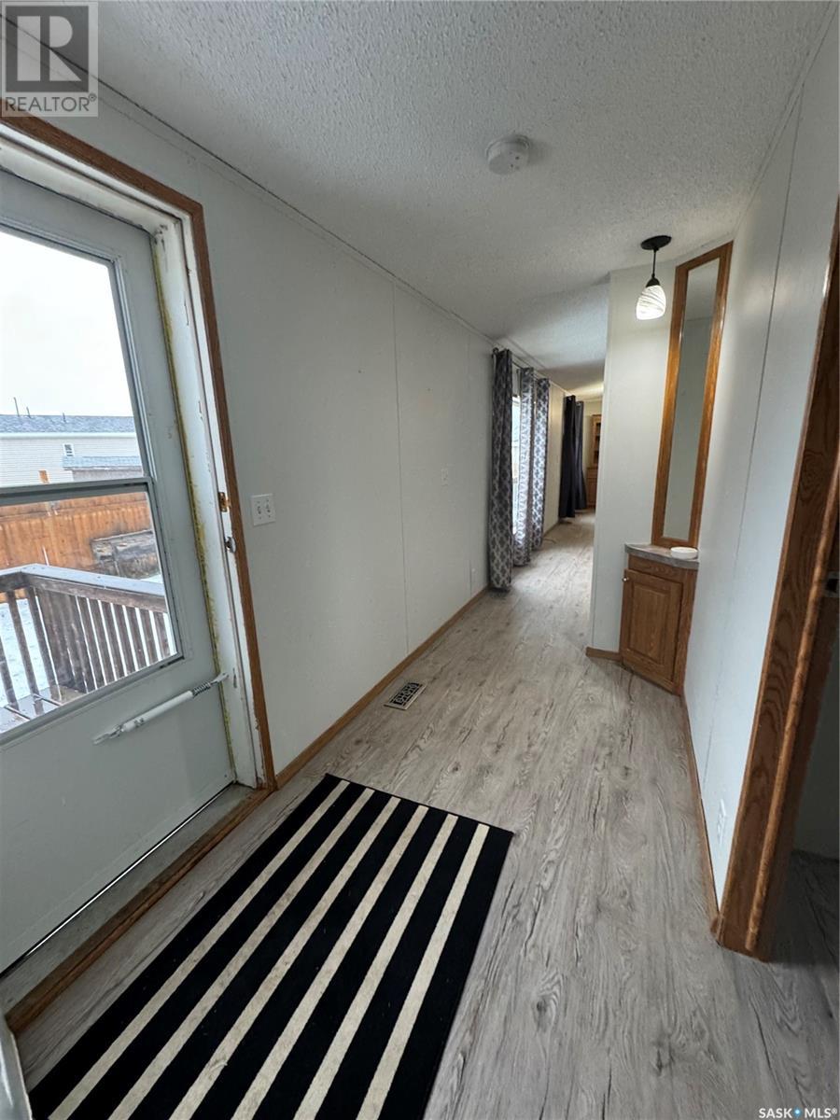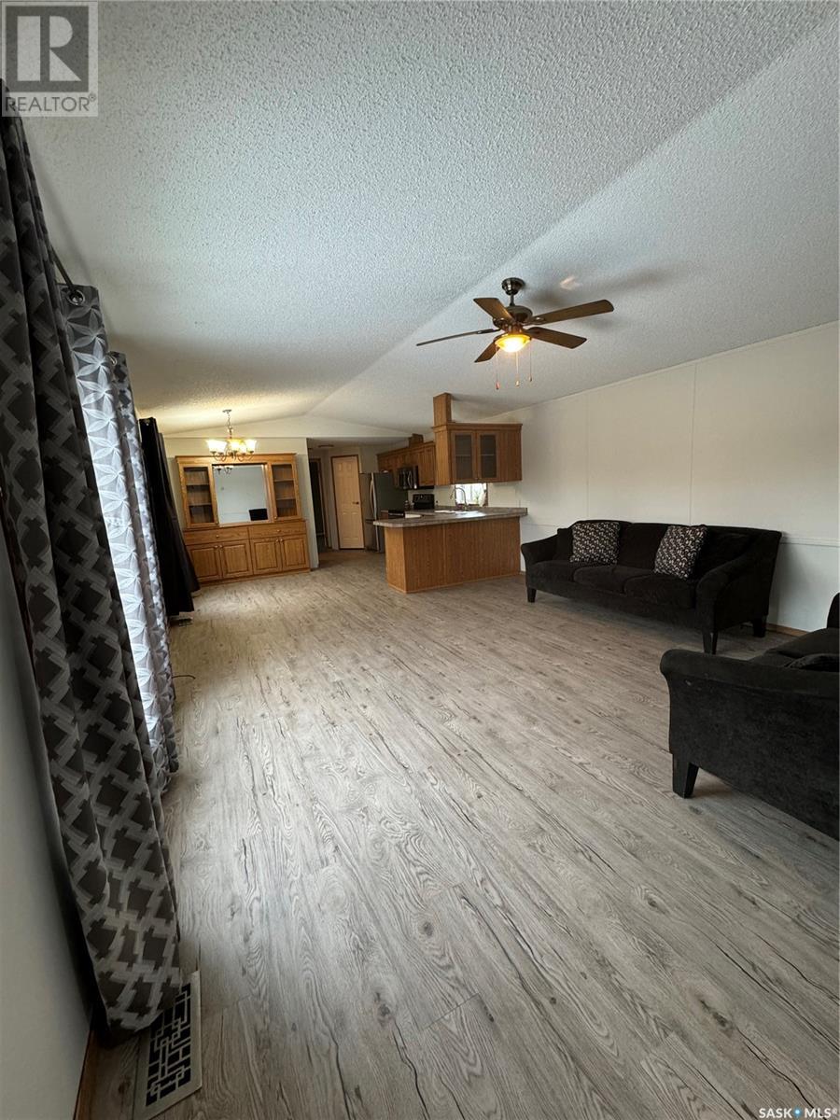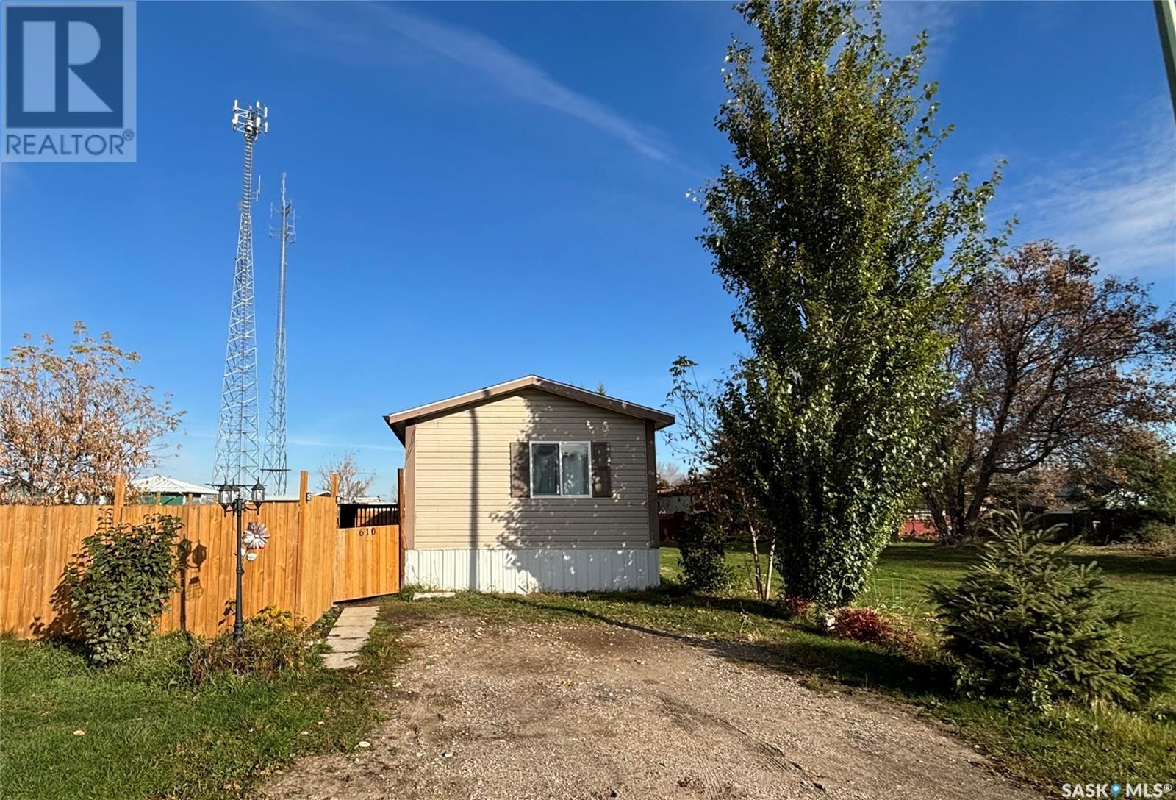Lorri Walters – Saskatoon REALTOR®
- Call or Text: (306) 221-3075
- Email: lorri@royallepage.ca
Description
Details
- Price:
- Type:
- Exterior:
- Garages:
- Bathrooms:
- Basement:
- Year Built:
- Style:
- Roof:
- Bedrooms:
- Frontage:
- Sq. Footage:
610 Poplar Place Hudson Bay, Saskatchewan S0E 0Y0
$120,000
Privacy fenced on this large rented lot, this 16’ x 80’ home built in 2000 offers the perfect blend of comfort and convenience. Featuring a separate deck and charming flower beds, the exterior invites you to enjoy outdoor living at its best. Inside, this freshly painted 3-bedroom, 2-bath home is move-in ready. The Spacious primary bedroom with a 4-piece bath, including a deep tub, and a large walk-in closet. The kitchen has Ample counter space and cabinetry, a walk-in pantry, and a built-in china cabinet. Six appliances included—refrigerator, stove, over-the-range microwave, dishwasher, and a new dryer and washer. With additional features to include a Window air conditioner, the window coverings, a couch and love seat also we have a storage shed for outside storage. Recent upgrades include all-new flooring (except for linoleum in the primary bath), new shingles, and new storm doors. Located close to a school, skating arena, skate park, and a newly built pool, this property combines modern living with a great neighborhood.Don’t miss out—call today to schedule a viewing! (id:62517)
Property Details
| MLS® Number | SK988238 |
| Property Type | Single Family |
| Features | Treed, Rectangular |
| Structure | Deck |
Building
| Bathroom Total | 2 |
| Bedrooms Total | 3 |
| Appliances | Washer, Refrigerator, Dishwasher, Dryer, Microwave, Window Coverings, Storage Shed, Stove |
| Architectural Style | Mobile Home |
| Constructed Date | 2000 |
| Cooling Type | Wall Unit |
| Heating Fuel | Natural Gas |
| Heating Type | Forced Air |
| Size Interior | 1,280 Ft2 |
| Type | Mobile Home |
Parking
| Parking Space(s) | 2 |
Land
| Acreage | No |
| Fence Type | Fence |
| Landscape Features | Lawn |
| Size Frontage | 45 Ft |
| Size Irregular | 4950.00 |
| Size Total | 4950 Sqft |
| Size Total Text | 4950 Sqft |
Rooms
| Level | Type | Length | Width | Dimensions |
|---|---|---|---|---|
| Main Level | Kitchen | 14 ft ,3 in | 8 ft ,3 in | 14 ft ,3 in x 8 ft ,3 in |
| Main Level | Dining Room | 8 ft ,8 in | 10 ft ,1 in | 8 ft ,8 in x 10 ft ,1 in |
| Main Level | Living Room | 15 ft ,3 in | 14 ft ,9 in | 15 ft ,3 in x 14 ft ,9 in |
| Main Level | Primary Bedroom | 12 ft | 14 ft ,9 in | 12 ft x 14 ft ,9 in |
| Main Level | Bedroom | 9 ft ,4 in | 14 ft ,9 in | 9 ft ,4 in x 14 ft ,9 in |
| Main Level | Bedroom | 7 ft | 9 ft ,4 in | 7 ft x 9 ft ,4 in |
| Main Level | 4pc Bathroom | 5 ft | 9 ft | 5 ft x 9 ft |
| Main Level | 4pc Ensuite Bath | 8 ft ,5 in | 8 ft ,11 in | 8 ft ,5 in x 8 ft ,11 in |
| Main Level | Laundry Room | 7 ft ,8 in | 7 ft ,3 in | 7 ft ,8 in x 7 ft ,3 in |
https://www.realtor.ca/real-estate/27655565/610-poplar-place-hudson-bay
Contact Us
Contact us for more information
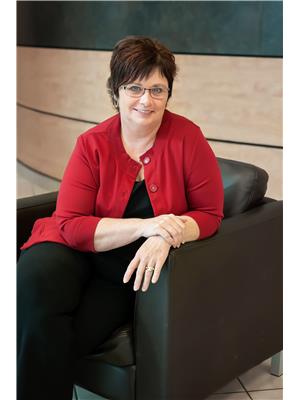
Corinne Reine
Branch Manager
www.northeasthome.ca/
Box 416
Tisdale, Saskatchewan S0E 1T0
(306) 873-5900
(306) 873-2991
