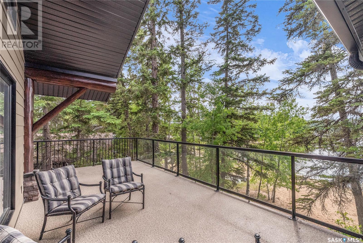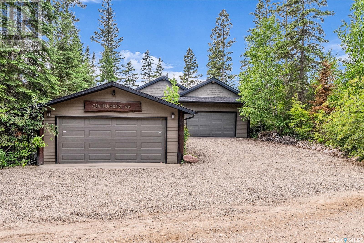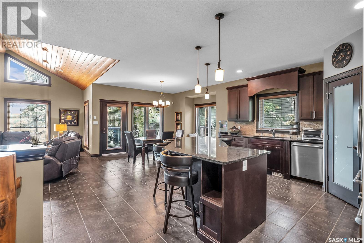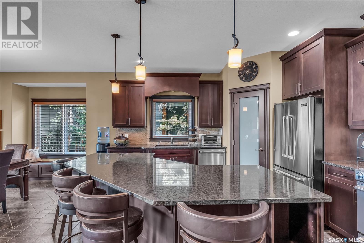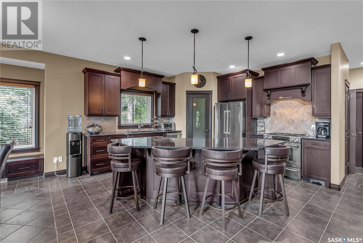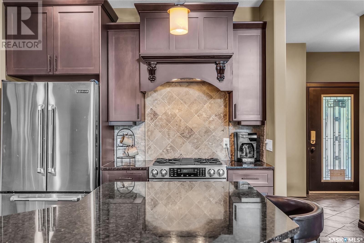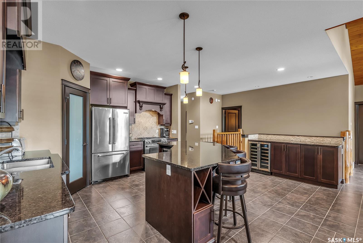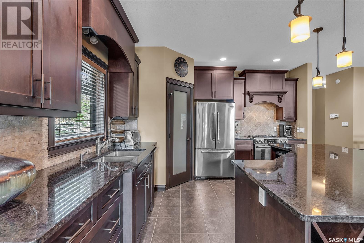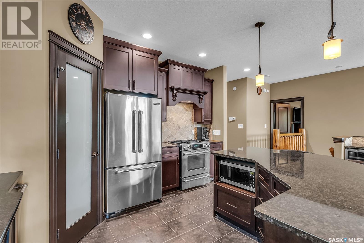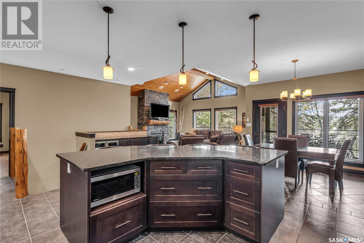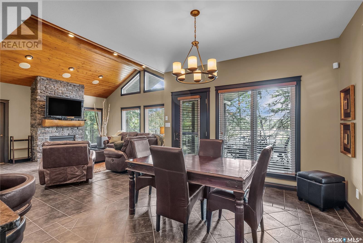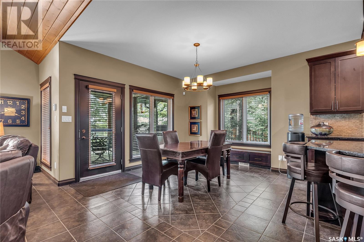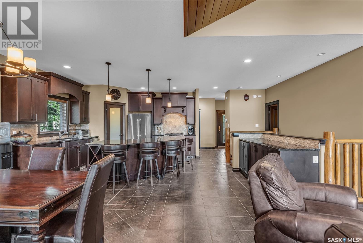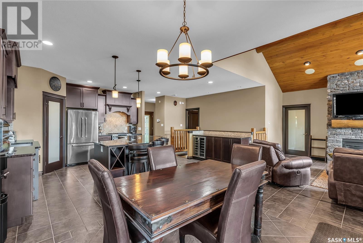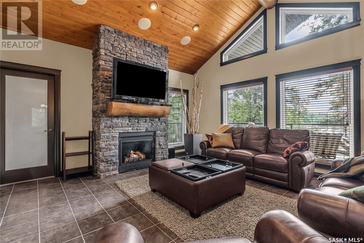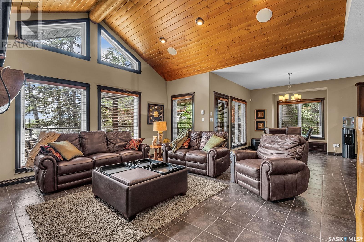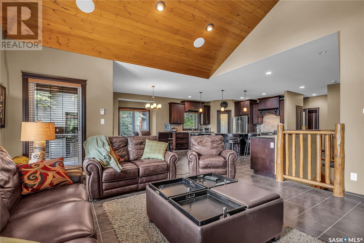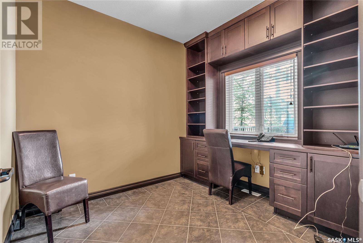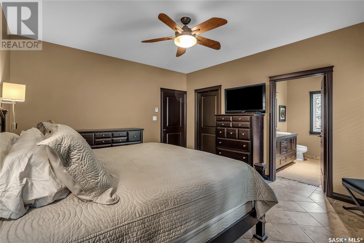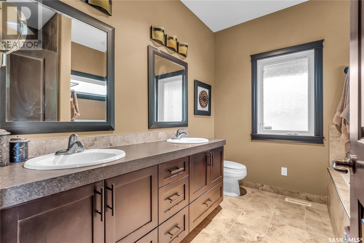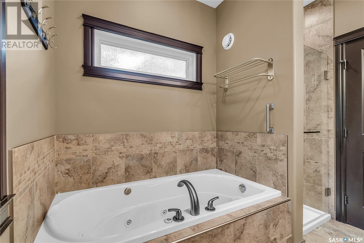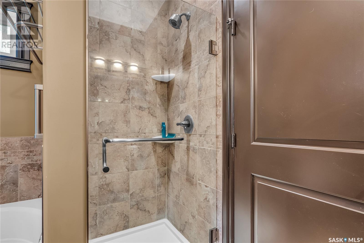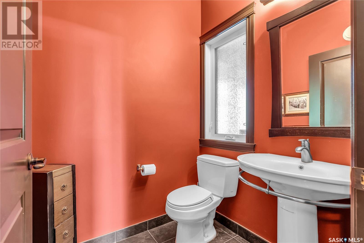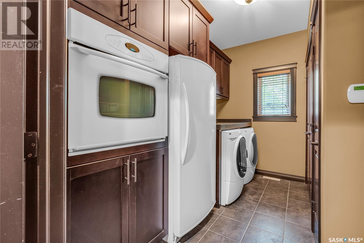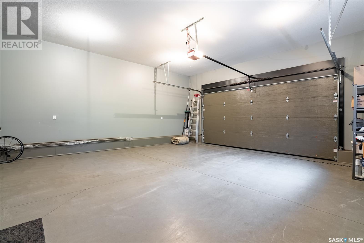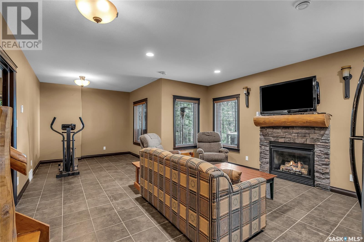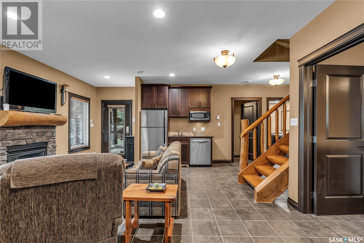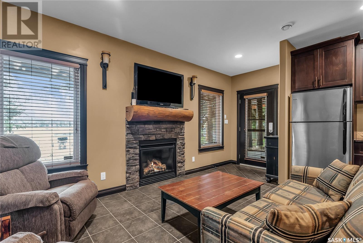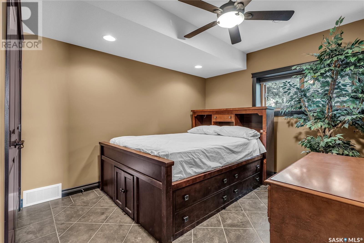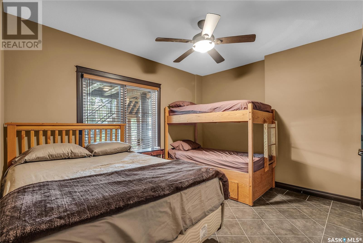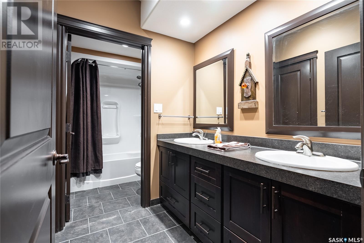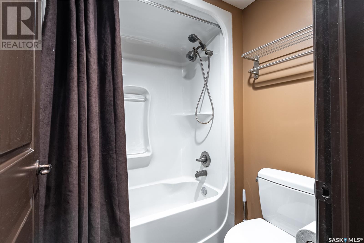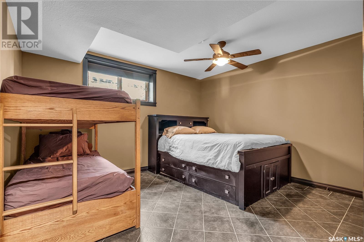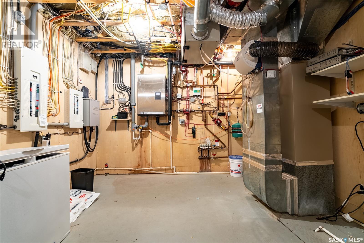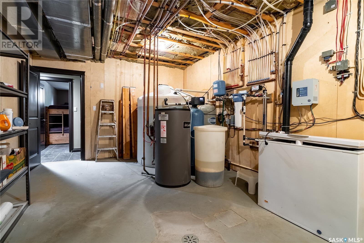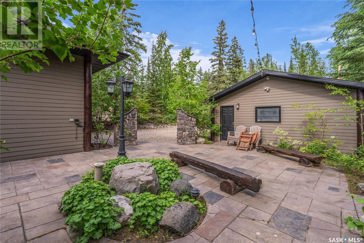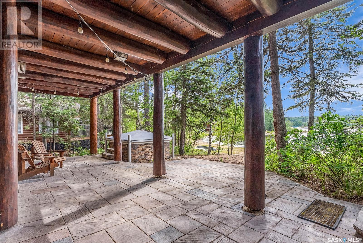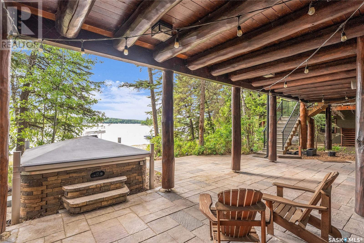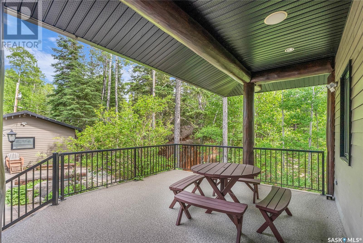Lorri Walters – Saskatoon REALTOR®
- Call or Text: (306) 221-3075
- Email: lorri@royallepage.ca
Description
Details
- Price:
- Type:
- Exterior:
- Garages:
- Bathrooms:
- Basement:
- Year Built:
- Style:
- Roof:
- Bedrooms:
- Frontage:
- Sq. Footage:
610 Marine Drive Lakeland Rm No. 521, Saskatchewan S0J 0N0
$1,550,000
Lakefront Luxury Meets Rustic Charm! Welcome to 610 Marine Drive, a stunning 1,478 sq ft walkout bungalow nestled along the shores of picturesque Emma Lake. Step inside to an open-concept main floor featuring soaring 9-foot ceilings and expansive windows that frame breathtaking lake views. The kitchen boasts soft-close cabinetry, granite countertops, tile backsplash, stainless steel appliances—including a gas stove and custom hood fan—a large island with pendant lighting, and a corner pantry with frosted glass door. A built-in bar area with wine fridge adds extra convenience and flair. The vaulted wood ceiling adds character and warmth to the great room, anchored by a gas fireplace with a log mantle and recessed lighting. The dining area includes a built-in bench with storage and garden doors that lead to a Dura Deck—partially covered with radiant heat—complete with an outdoor kitchen featuring a built-in BBQ, sink, and fridge. Retreat to the oversized primary suite, a cozy sanctuary with a second gas fireplace, luxurious 5-piece ensuite with dual vanities, jetted tub, tile and glass shower, and a walk-in closet with built-ins. Main floor den with custom desk and cabinetry, a stylish 2-piece bath, and a laundry room with washer/dryer, cabinets, countertop, and built-in oven round out the main level. Descend the handcrafted log staircase to the walkout basement, where a spacious family room awaits, complete with another gas fireplace and a fully equipped wet bar. Walk out to a covered stamped concrete patio with a hot tub, just steps from your private beach and dock. Three generously sized bedrooms and a 4-piece bathroom offer plenty of room for guests or family. Additional features include a double attached garage, a second detached garage, side deck with access to patio seating and firepit area, central air conditioning, central vac, in-floor heat & boiler system wit... As per the Seller’s direction, all offers will be presented on 2025-06-17 at 3:00 PM (id:62517)
Property Details
| MLS® Number | SK008842 |
| Property Type | Single Family |
| Neigbourhood | Emma Lake (Lakeland Rm No. 521) |
| Features | Treed, Double Width Or More Driveway, Recreational, Sump Pump |
| Structure | Deck, Patio(s) |
| Water Front Type | Waterfront |
Building
| Bathroom Total | 3 |
| Bedrooms Total | 4 |
| Appliances | Washer, Refrigerator, Dryer, Oven - Built-in, Humidifier, Garage Door Opener Remote(s), Hood Fan, Stove |
| Architectural Style | Bungalow |
| Constructed Date | 2009 |
| Cooling Type | Central Air Conditioning, Air Exchanger |
| Fireplace Fuel | Gas |
| Fireplace Present | Yes |
| Fireplace Type | Conventional |
| Heating Type | Forced Air, Hot Water, In Floor Heating |
| Stories Total | 1 |
| Size Interior | 1,478 Ft2 |
| Type | House |
Parking
| Attached Garage | |
| Detached Garage | |
| Gravel | |
| Parking Space(s) | 6 |
Land
| Acreage | No |
| Size Frontage | 65 Ft |
| Size Irregular | 65x118x64x169 |
| Size Total Text | 65x118x64x169 |
Rooms
| Level | Type | Length | Width | Dimensions |
|---|---|---|---|---|
| Basement | Family Room | 16' x 15'6 | ||
| Basement | Other | 9'6 x 9'2 | ||
| Basement | Bedroom | 13'5 x 12'1 | ||
| Basement | Bedroom | 10'3 x 12'1 | ||
| Basement | Bedroom | 10' x 12'5 | ||
| Basement | 4pc Bathroom | Measurements not available | ||
| Basement | Other | Measurements not available | ||
| Main Level | Laundry Room | 5'8 x 5'3 | ||
| Main Level | Primary Bedroom | 18'2 x 15'3 | ||
| Main Level | 5pc Ensuite Bath | Measurements not available | ||
| Main Level | Living Room | 17'5 x 16' | ||
| Main Level | Kitchen | 18'4 x 12'3 | ||
| Main Level | Dining Room | 12'9 x 11' | ||
| Main Level | 2pc Bathroom | Measurements not available | ||
| Main Level | Den | 9'7 x 9' |
Contact Us
Contact us for more information

Derrick Stretch
Broker
www.facebook.com/DerrickStretchRealtyInc/
twitter.com/D_StretchRealty
3032 Louise Street
Saskatoon, Saskatchewan S7J 3L8
(306) 373-7520
(306) 373-2528

Cameron (Cam) E Bird Realty Prof. Corp.
Salesperson
www.sellingsaskatoon.com/
#200 227 Primrose Drive
Saskatoon, Saskatchewan S7K 5E4
(306) 934-0909
(306) 242-0959

