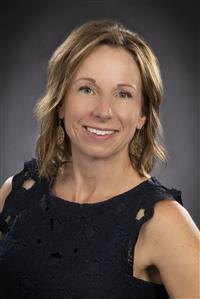Lorri Walters – Saskatoon REALTOR®
- Call or Text: (306) 221-3075
- Email: lorri@royallepage.ca
Description
Details
- Price:
- Type:
- Exterior:
- Garages:
- Bathrooms:
- Basement:
- Year Built:
- Style:
- Roof:
- Bedrooms:
- Frontage:
- Sq. Footage:
610 5th Street Humboldt, Saskatchewan S0K 2A0
$304,900Maintenance,
$150 Monthly
Maintenance,
$150 MonthlyThis beautifully maintained and updated townhouse is sure to impress! Boasting 1036sqft, this open concept home will welcome you upon entry. A large front living room is flooded with natural light, and opens to a spacious formal dining area leading through to the renovated Gourmet Kitchen with large island and garden doors opening to the backyard. The main floor opens to a large Primary Bedroom with double closets, a full bath, separate laundry, and attached garage (13.5x 21.5ft). The lower level opens to a spacious family room with natural gas fireplace creating a cozy atmosphere. Two well appointed bedrooms, a 3pc bath, and large utility storage room complete this level of the home. Upgrades in this home include a new kitchen (cabinetry, counters, flooring) - primary bedroom window and living room window 2 years ago, water heater replaced in 2021. The backyard is fenced with a nice patio, green space, storage shed and perennials. This home is move in ready and won't last long! A rare find! (id:62517)
Property Details
| MLS® Number | SK012024 |
| Property Type | Single Family |
| Community Features | Pets Not Allowed |
| Features | Treed, Lane |
| Structure | Deck, Patio(s) |
Building
| Bathroom Total | 2 |
| Bedrooms Total | 3 |
| Appliances | Washer, Refrigerator, Dishwasher, Dryer, Microwave, Window Coverings, Garage Door Opener Remote(s), Storage Shed, Stove |
| Architectural Style | Bungalow |
| Basement Development | Finished |
| Basement Type | Full (finished) |
| Constructed Date | 1992 |
| Cooling Type | Central Air Conditioning |
| Fireplace Fuel | Gas |
| Fireplace Present | Yes |
| Fireplace Type | Conventional |
| Heating Fuel | Natural Gas |
| Heating Type | Forced Air |
| Stories Total | 1 |
| Size Interior | 1,036 Ft2 |
| Type | Row / Townhouse |
Parking
| Attached Garage | |
| Parking Space(s) | 3 |
Land
| Acreage | No |
| Fence Type | Fence |
| Landscape Features | Lawn |
Rooms
| Level | Type | Length | Width | Dimensions |
|---|---|---|---|---|
| Basement | Family Room | 25 ft ,4 in | 12 ft ,8 in | 25 ft ,4 in x 12 ft ,8 in |
| Basement | Bedroom | 13 ft ,4 in | 12 ft ,9 in | 13 ft ,4 in x 12 ft ,9 in |
| Basement | Bedroom | 13 ft ,5 in | 9 ft ,4 in | 13 ft ,5 in x 9 ft ,4 in |
| Basement | 3pc Bathroom | 10 ft ,3 in | 5 ft | 10 ft ,3 in x 5 ft |
| Basement | Other | 10 ft ,6 in | 8 ft | 10 ft ,6 in x 8 ft |
| Main Level | Living Room | 15 ft ,2 in | 14 ft ,6 in | 15 ft ,2 in x 14 ft ,6 in |
| Main Level | Dining Room | 8 ft ,4 in | 13 ft ,7 in | 8 ft ,4 in x 13 ft ,7 in |
| Main Level | Kitchen | 15 ft ,4 in | 13 ft ,7 in | 15 ft ,4 in x 13 ft ,7 in |
| Main Level | 4pc Bathroom | 9 ft ,8 in | 5 ft | 9 ft ,8 in x 5 ft |
| Main Level | Primary Bedroom | 13 ft ,2 in | 13 ft | 13 ft ,2 in x 13 ft |
| Main Level | Foyer | 16 ft ,10 in | 6 ft ,4 in | 16 ft ,10 in x 6 ft ,4 in |
| Main Level | Laundry Room | 6 ft ,4 in | 5 ft ,8 in | 6 ft ,4 in x 5 ft ,8 in |
https://www.realtor.ca/real-estate/28586751/610-5th-street-humboldt
Contact Us
Contact us for more information

Shannon Fleischhacker
Salesperson
shannon-fleischhacker.c21.ca/
638 10th Street Box 3040
Humboldt, Saskatchewan S0K 2A0
(306) 682-3996
century21fusion.ca/humboldt








































