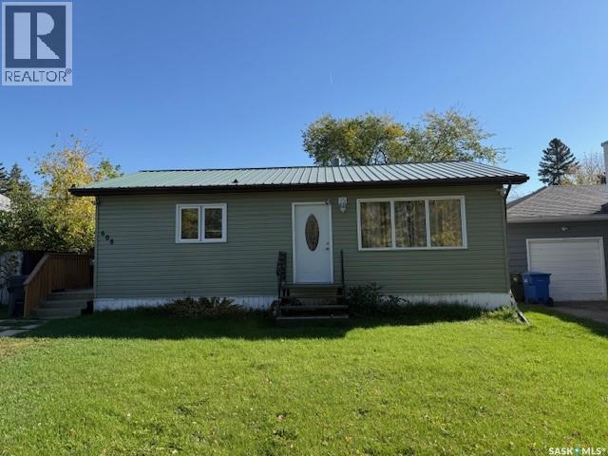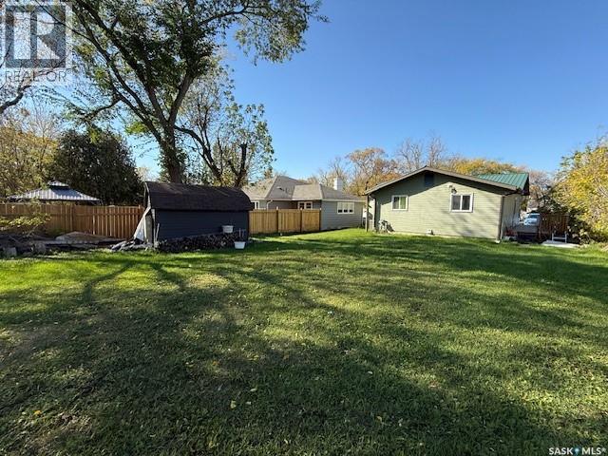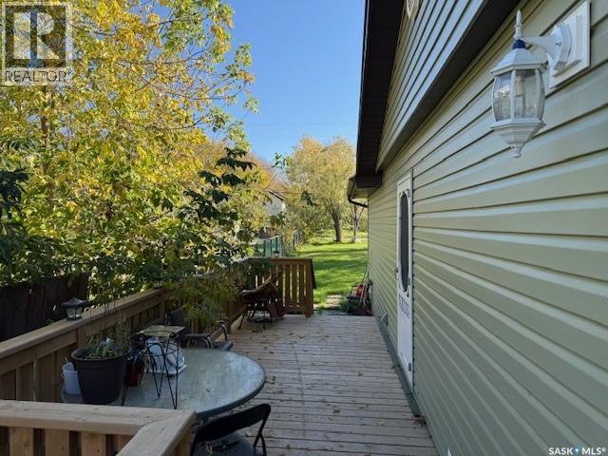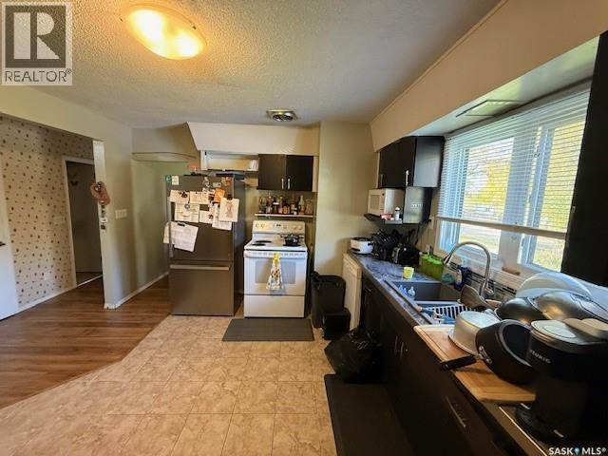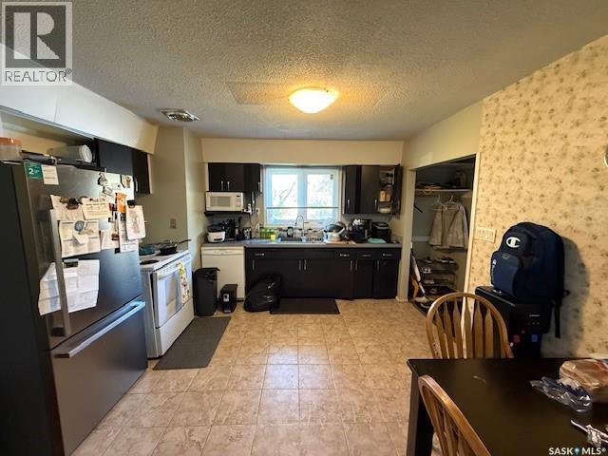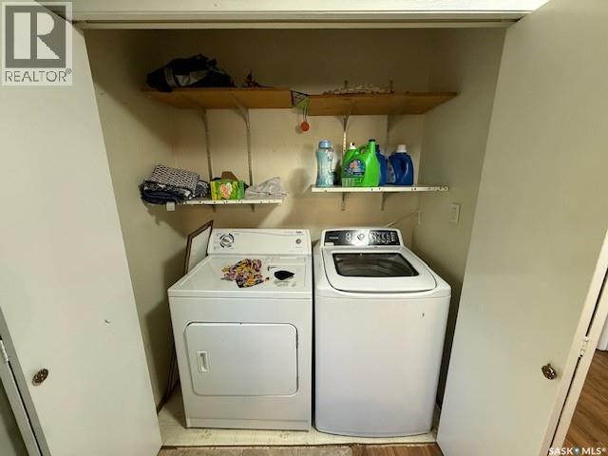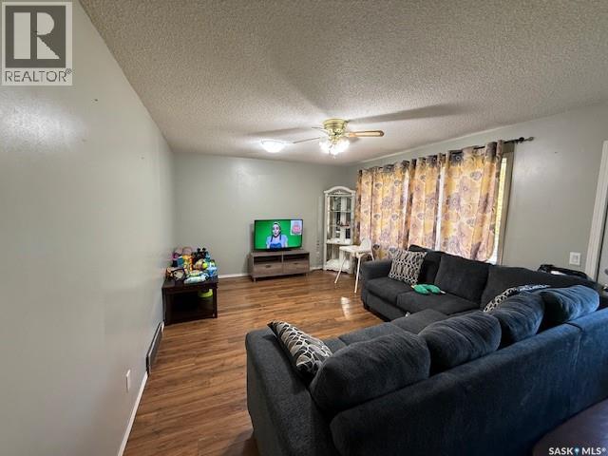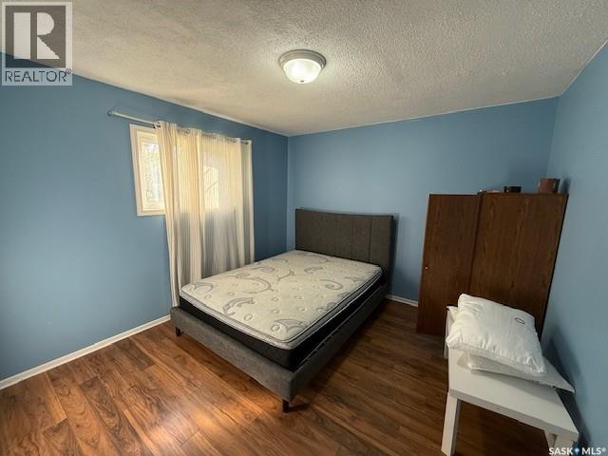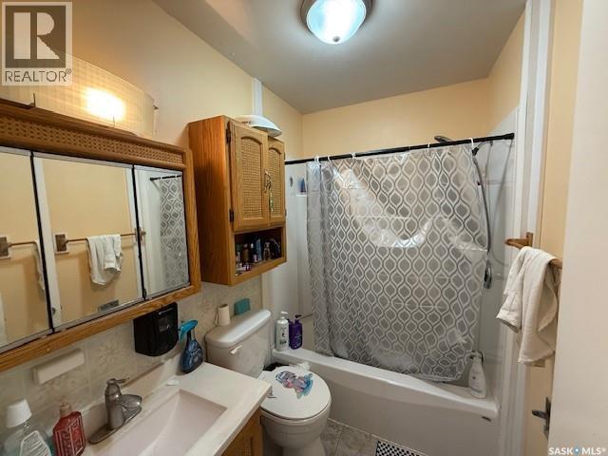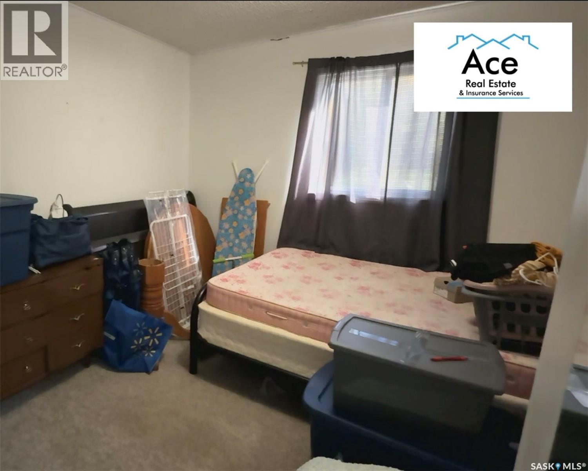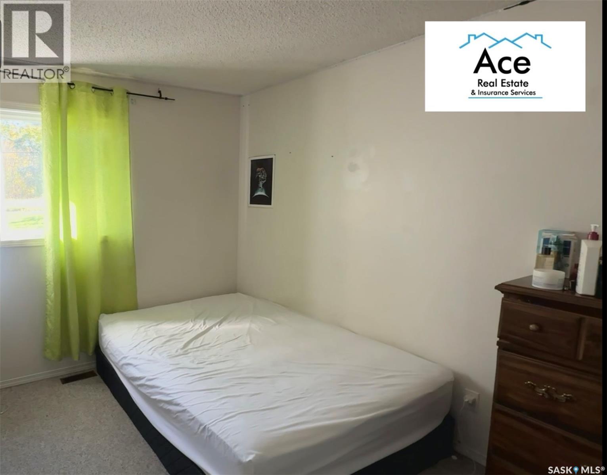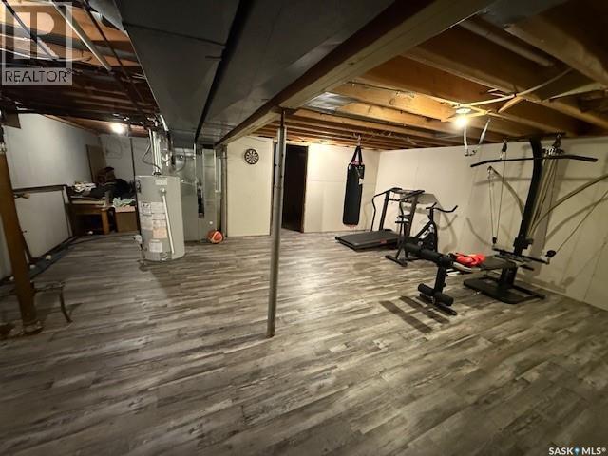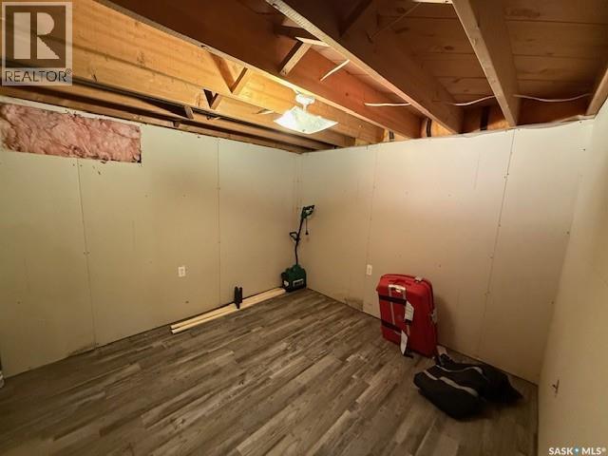Lorri Walters – Saskatoon REALTOR®
- Call or Text: (306) 221-3075
- Email: lorri@royallepage.ca
Description
Details
- Price:
- Type:
- Exterior:
- Garages:
- Bathrooms:
- Basement:
- Year Built:
- Style:
- Roof:
- Bedrooms:
- Frontage:
- Sq. Footage:
608 East Avenue Kamsack, Saskatchewan S0A 1S0
$125,000
Welcome to this charming and affordable 3-bedroom home in Kamsack, SK—perfect for first-time buyers or those looking to downsize. The 1152 sq ft main level features a spacious living room, a bright eat-in kitchen with tile flooring, a full 4-piece bathroom, and convenient main floor laundry. Downstairs, the partially finished basement offers a large rec room with laminate flooring and a separate office space for added flexibility. Enjoy outdoor living in the generous yard with a side deck, a partially fenced yard, garden shed, and back-alley access for extra convenience. Location is close to both schools. All appliances are included, making this move-in ready gem an excellent value in a quiet, friendly neighborhood. (id:62517)
Property Details
| MLS® Number | SK019711 |
| Property Type | Single Family |
| Features | Lane, Rectangular, Sump Pump |
| Structure | Deck |
Building
| Bathroom Total | 1 |
| Bedrooms Total | 3 |
| Appliances | Washer, Refrigerator, Dishwasher, Dryer, Microwave, Freezer, Window Coverings, Storage Shed, Stove |
| Architectural Style | Bungalow |
| Basement Development | Partially Finished |
| Basement Type | Partial, Crawl Space (partially Finished) |
| Constructed Date | 1968 |
| Cooling Type | Central Air Conditioning |
| Heating Fuel | Natural Gas |
| Heating Type | Forced Air |
| Stories Total | 1 |
| Size Interior | 1,152 Ft2 |
| Type | House |
Parking
| None | |
| Gravel | |
| Parking Space(s) | 4 |
Land
| Acreage | No |
| Fence Type | Partially Fenced |
| Landscape Features | Lawn |
| Size Frontage | 50 Ft |
| Size Irregular | 50x145 |
| Size Total Text | 50x145 |
Rooms
| Level | Type | Length | Width | Dimensions |
|---|---|---|---|---|
| Basement | Office | 12 ft ,5 in | 9 ft ,5 in | 12 ft ,5 in x 9 ft ,5 in |
| Basement | Other | 21 ft ,5 in | 21 ft | 21 ft ,5 in x 21 ft |
| Basement | Other | 10 ft | 8 ft ,5 in | 10 ft x 8 ft ,5 in |
| Main Level | Kitchen | 12 ft | 9 ft ,5 in | 12 ft x 9 ft ,5 in |
| Main Level | Dining Room | 9 ft ,5 in | 7 ft ,5 in | 9 ft ,5 in x 7 ft ,5 in |
| Main Level | Living Room | 16 ft ,5 in | 12 ft | 16 ft ,5 in x 12 ft |
| Main Level | Bedroom | 11 ft | 10 ft ,5 in | 11 ft x 10 ft ,5 in |
| Main Level | 4pc Bathroom | Measurements not available | ||
| Main Level | Bedroom | 13 ft | 8 ft | 13 ft x 8 ft |
| Main Level | Bedroom | 13 ft | 9 ft | 13 ft x 9 ft |
https://www.realtor.ca/real-estate/28931566/608-east-avenue-kamsack
Contact Us
Contact us for more information

Ryan Keown
Broker
www.ace.realestate/
Box 1599
Kamsack, Saskatchewan S0A 1S0
(306) 542-2200
www.ace.realestate/

