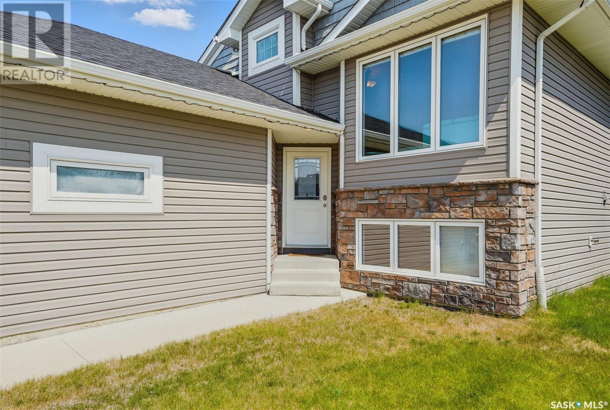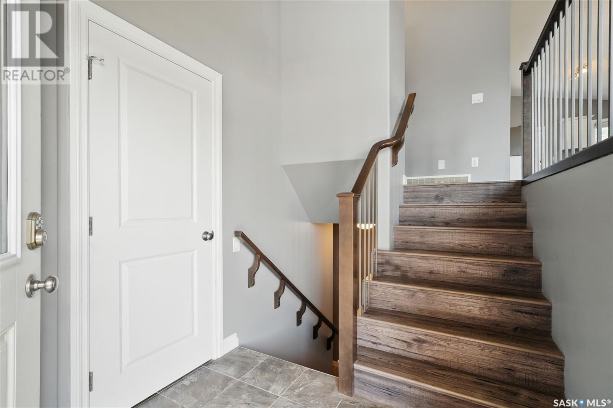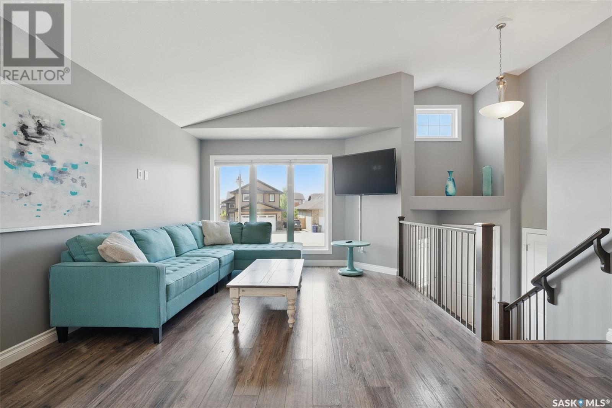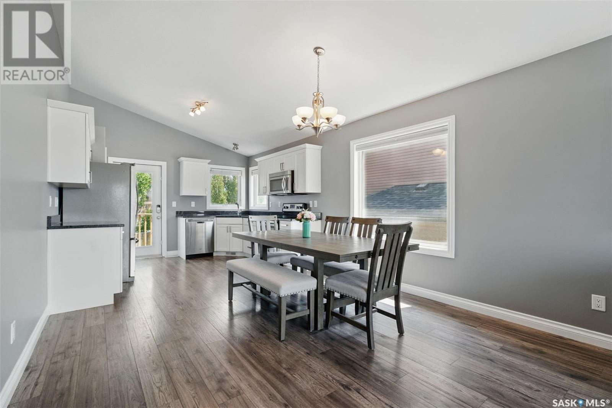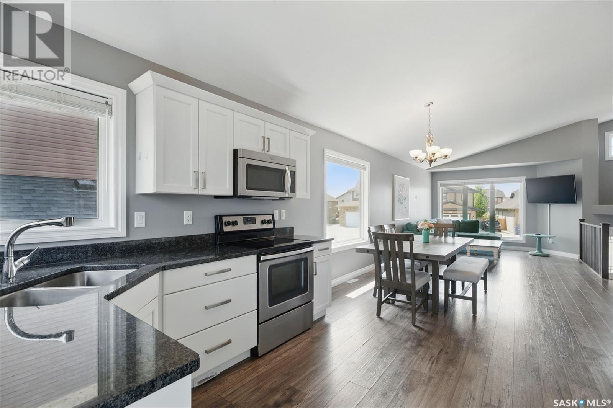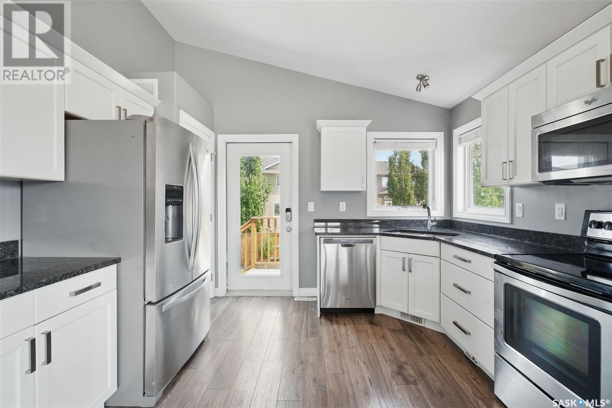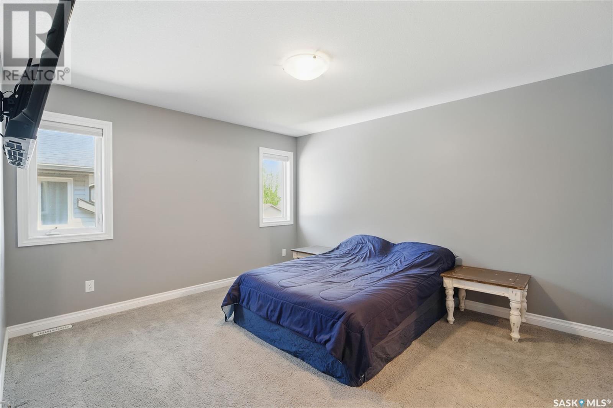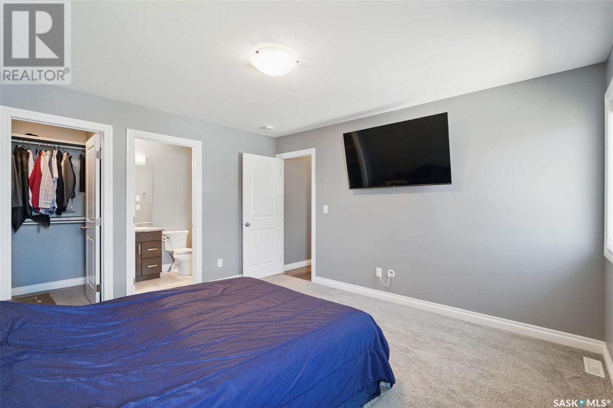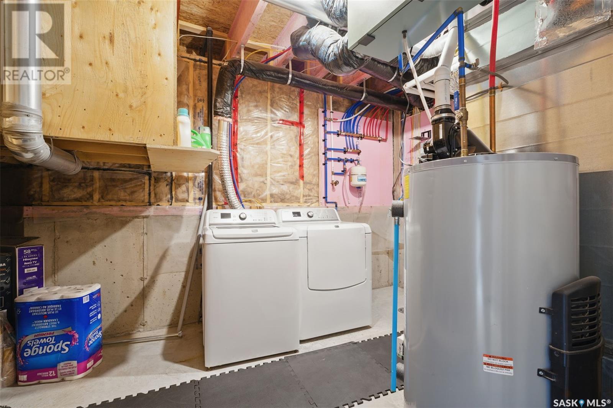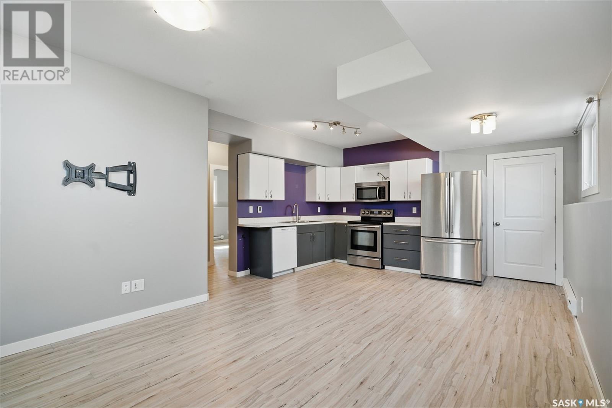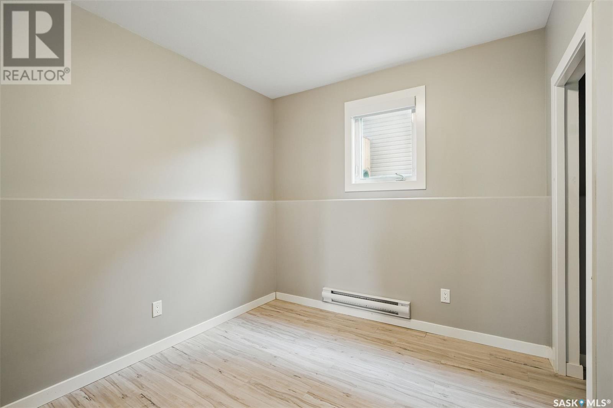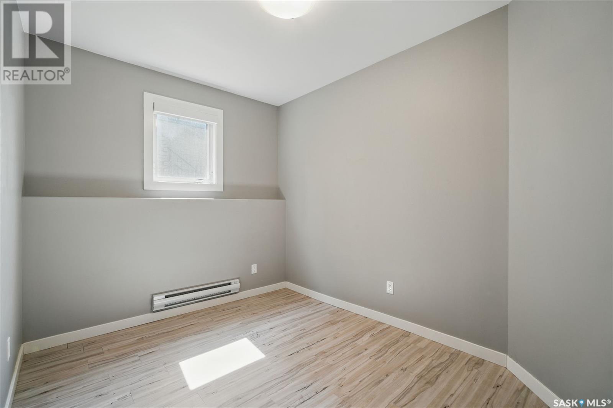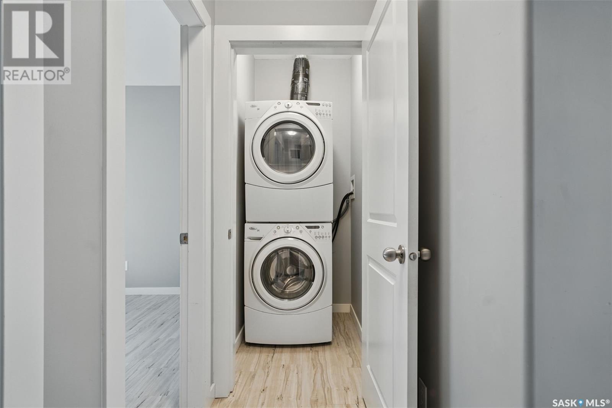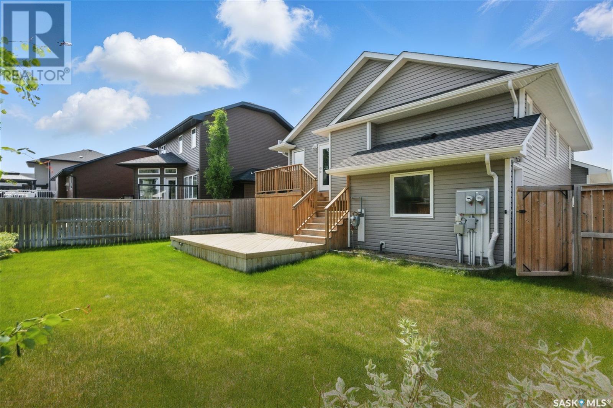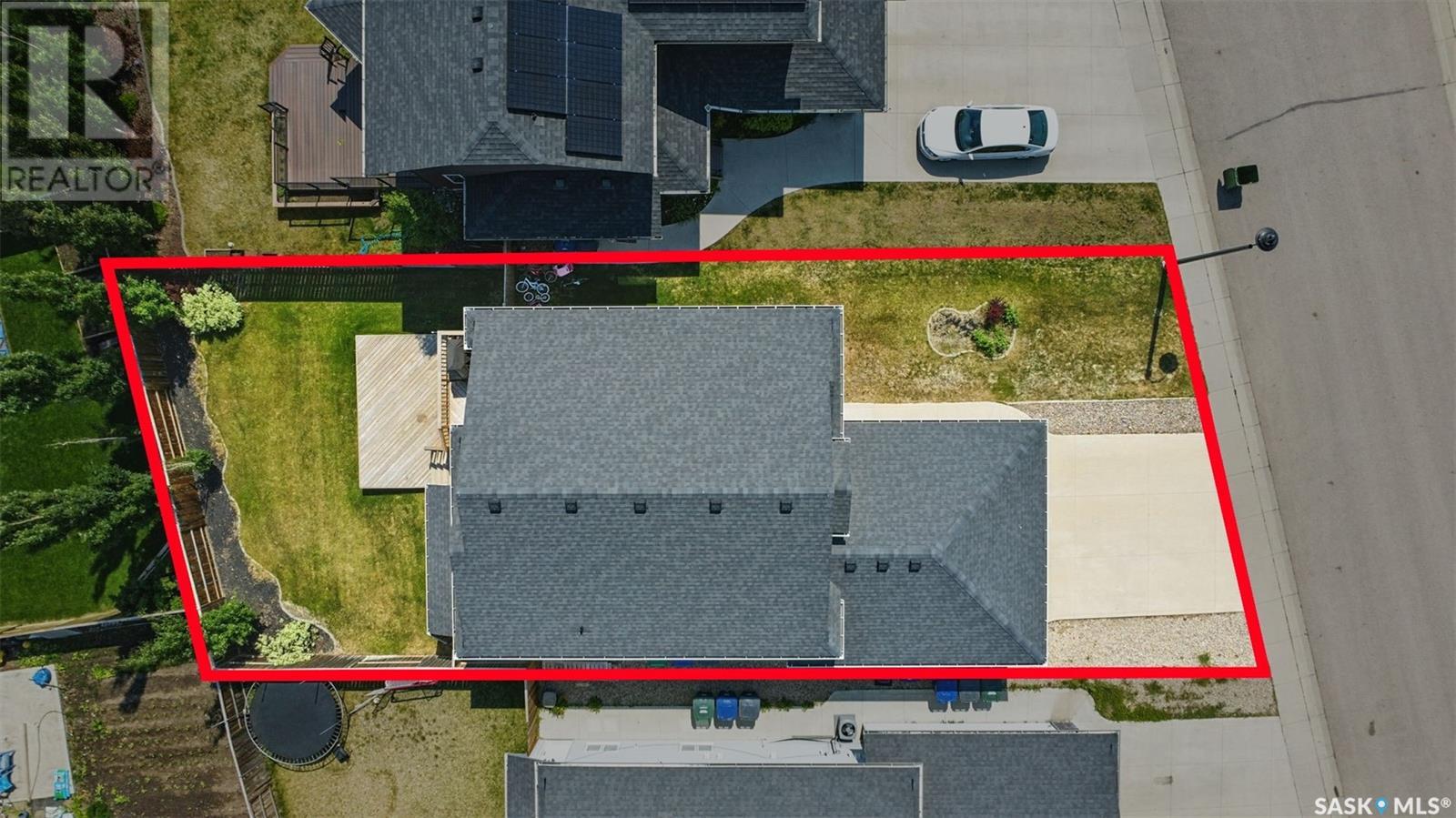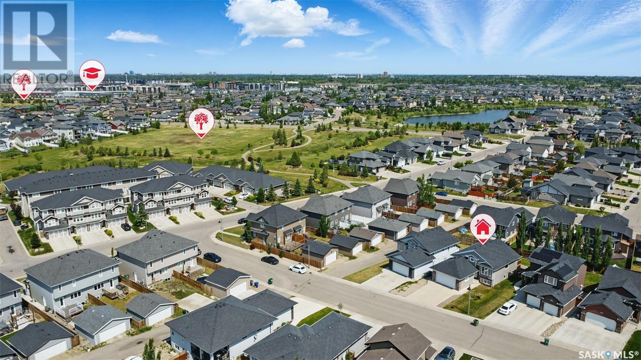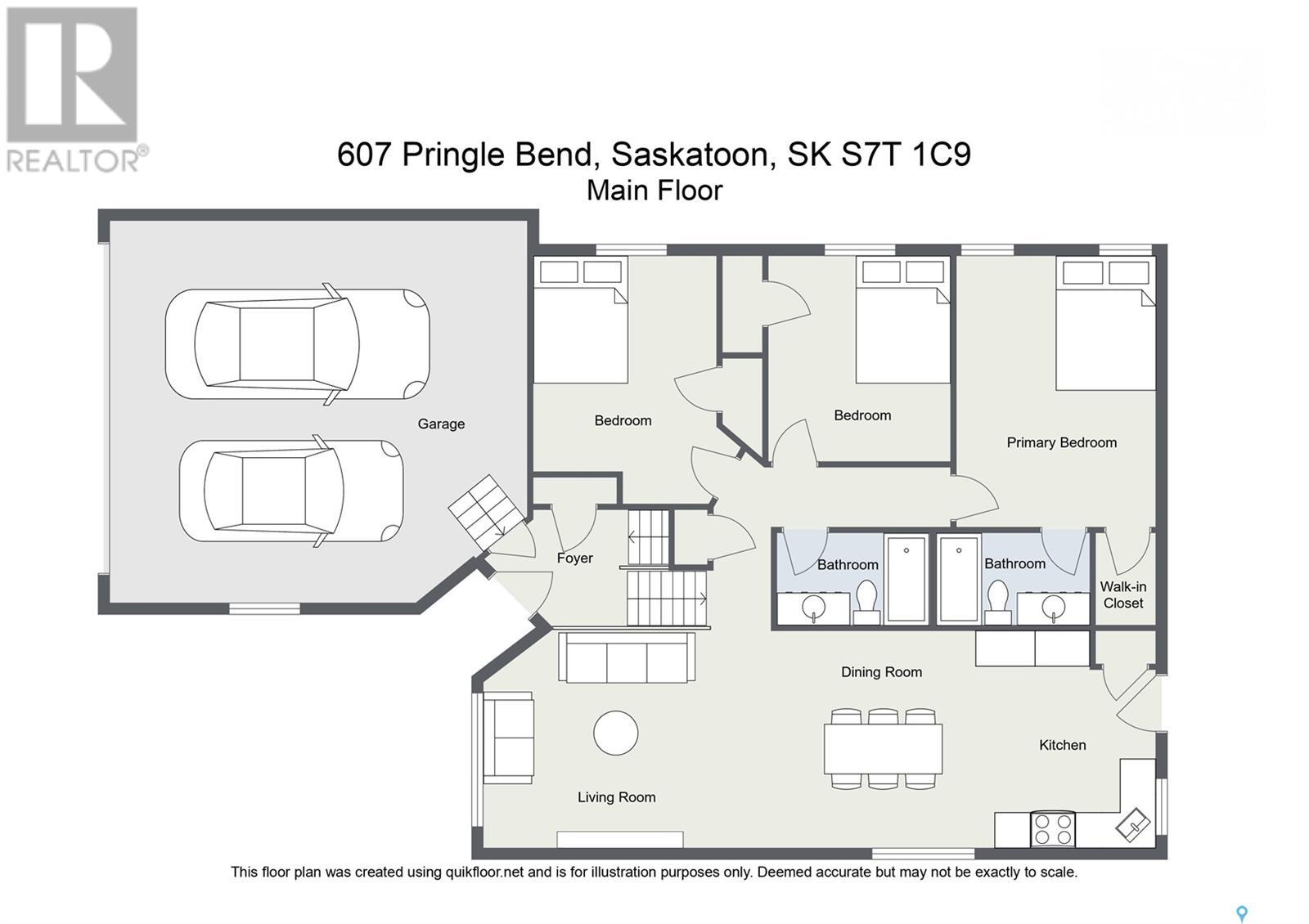Lorri Walters – Saskatoon REALTOR®
- Call or Text: (306) 221-3075
- Email: lorri@royallepage.ca
Description
Details
- Price:
- Type:
- Exterior:
- Garages:
- Bathrooms:
- Basement:
- Year Built:
- Style:
- Roof:
- Bedrooms:
- Frontage:
- Sq. Footage:
607 Pringle Bend Saskatoon, Saskatchewan S7T 0S7
$599,900
Welcome to 607 Pringle Bend, a stylish and well-maintained bi-level home located in the highly desirable Stonebridge neighbourhood of Saskatoon. Built in 2014, this 1,141 sq ft home offers a modern layout on the main floor with a developed family room and laundry area in the basement of the main house and a fully developed basement with a legal suite — perfect for extended family living or generating rental income. The main level features an open-concept design with durable laminate flooring throughout the living room, dining area, and kitchen. The kitchen is both functional and inviting, featuring contemporary cabinetry and easy access to the backyard, making it ideal for family gatherings or relaxing summer evenings. This level also includes three comfortable bedrooms and two full 4-piece bathrooms, with soft carpet flooring in the bedrooms and tile in the bathrooms for added comfort and style. Downstairs, the fully finished legal basement suite includes two additional bedrooms, a full 4-piece bathroom, and its own kitchen and living space — all finished with low-maintenance vinyl plank flooring. The suite also features separate laundry facilities, a private side entrance, and offers large windows, providing tenants with ample natural light. Additional features of this home include a double attached garage (22' x 22'), central air conditioning, underground sprinklers, and a concrete driveway with additional parking space. The fenced yard is landscaped with a deck, front and back lawn, and mature trees and shrubs, creating a welcoming outdoor environment. Situated on a 47-foot-wide lot and close to parks, schools, and amenities, 607 Pringle Bend offers the perfect balance of comfort, convenience, and value. If you would like more information or to book your private showing, you can contact your favourite Saskatoon real estate agent.... As per the Seller’s direction, all offers will be presented on 2025-06-13 at 10:00 AM (id:62517)
Property Details
| MLS® Number | SK008955 |
| Property Type | Single Family |
| Neigbourhood | Stonebridge |
| Features | Treed, Rectangular, Sump Pump |
| Structure | Deck |
Building
| Bathroom Total | 3 |
| Bedrooms Total | 5 |
| Appliances | Washer, Refrigerator, Dryer, Microwave, Window Coverings, Garage Door Opener Remote(s), Central Vacuum - Roughed In, Stove |
| Architectural Style | Bi-level |
| Basement Development | Finished |
| Basement Type | Full (finished) |
| Constructed Date | 2014 |
| Cooling Type | Central Air Conditioning, Air Exchanger |
| Heating Fuel | Natural Gas |
| Heating Type | Forced Air |
| Size Interior | 1,141 Ft2 |
| Type | House |
Parking
| Attached Garage | |
| Parking Space(s) | 5 |
Land
| Acreage | No |
| Fence Type | Fence |
| Landscape Features | Lawn, Underground Sprinkler |
| Size Frontage | 47 Ft |
| Size Irregular | 47x118 |
| Size Total Text | 47x118 |
Rooms
| Level | Type | Length | Width | Dimensions |
|---|---|---|---|---|
| Basement | Family Room | 12'4 x 14'4 | ||
| Basement | Laundry Room | Measurements not available | ||
| Basement | Living Room | 12 ft | 11 ft | 12 ft x 11 ft |
| Basement | Kitchen | 11 ft | 14 ft | 11 ft x 14 ft |
| Basement | Bedroom | 9 ft | 9 ft x Measurements not available | |
| Basement | Bedroom | 9 ft | 10 ft | 9 ft x 10 ft |
| Basement | 4pc Bathroom | Measurements not available | ||
| Basement | Laundry Room | Measurements not available | ||
| Basement | Other | Measurements not available | ||
| Main Level | Living Room | 14 ft | 14 ft x Measurements not available | |
| Main Level | Dining Room | 10 ft | 10 ft x Measurements not available | |
| Main Level | Kitchen | 10 ft | 10 ft x Measurements not available | |
| Main Level | Primary Bedroom | 12 ft | 12 ft x Measurements not available | |
| Main Level | 4pc Bathroom | Measurements not available | ||
| Main Level | Bedroom | 11'10 x 9'6 | ||
| Main Level | Bedroom | 10 ft | 10 ft x Measurements not available | |
| Main Level | 4pc Bathroom | Measurements not available |
https://www.realtor.ca/real-estate/28444959/607-pringle-bend-saskatoon-stonebridge
Contact Us
Contact us for more information

Margaret Burt
Salesperson
www.margaretburt.ca/
www.facebook.com/Margaretbakerc21
instagram.com/margaret_burt_c21
www.youtube.com/embed/BJcgokkGyaM
310 Wellman Lane - #210
Saskatoon, Saskatchewan S7T 0J1
(306) 653-8222
(306) 242-5503

