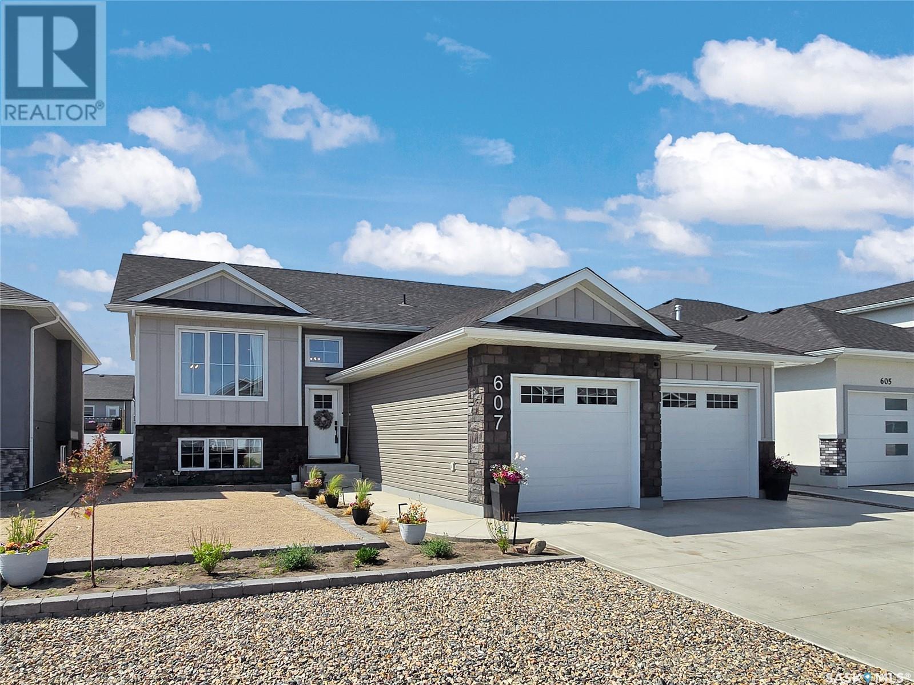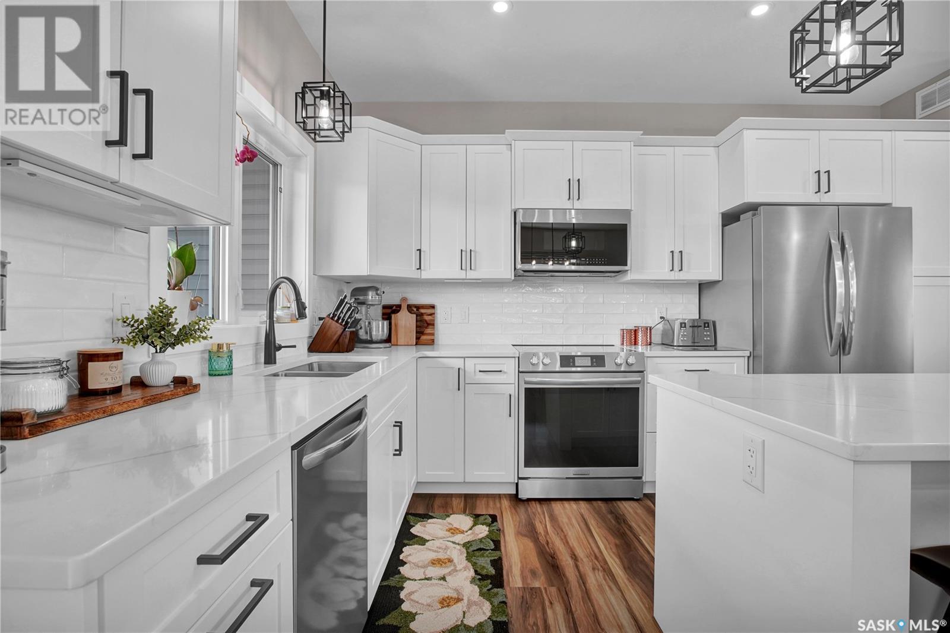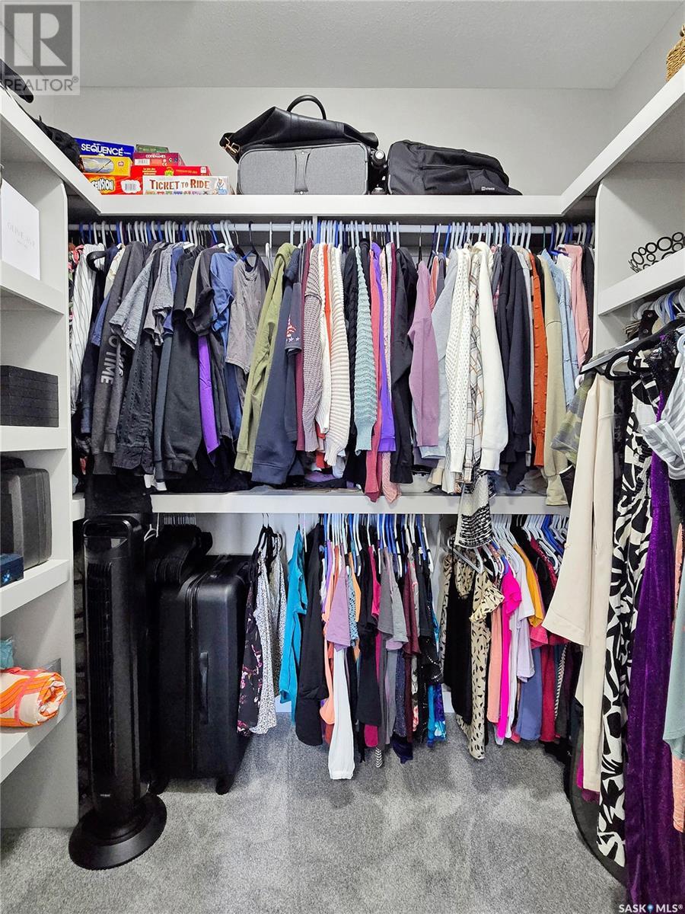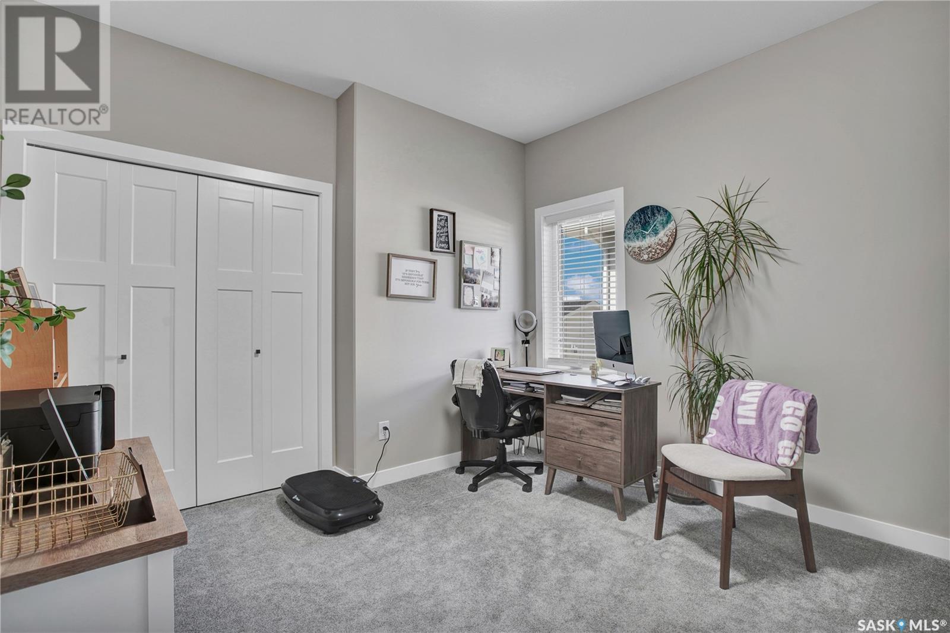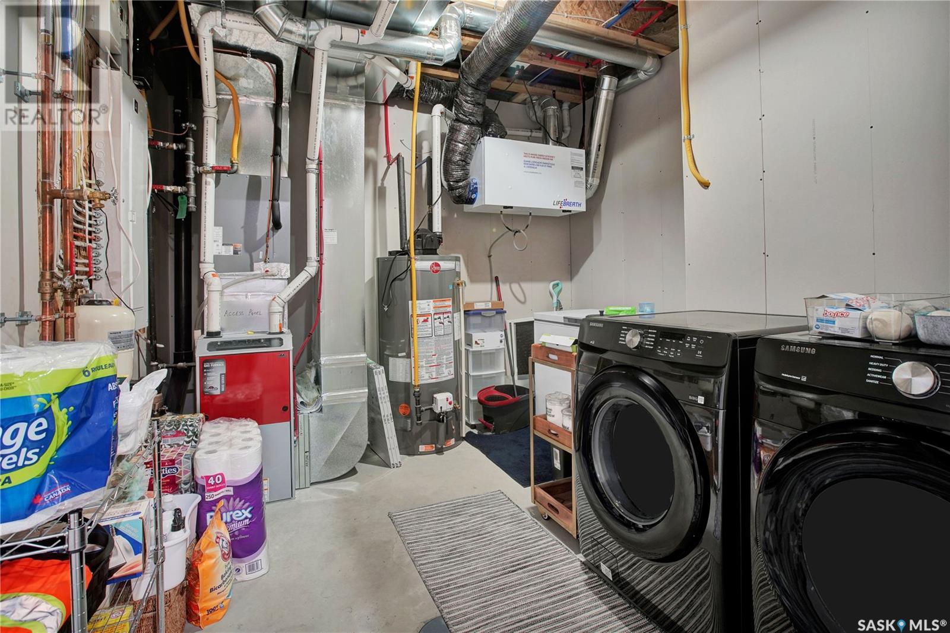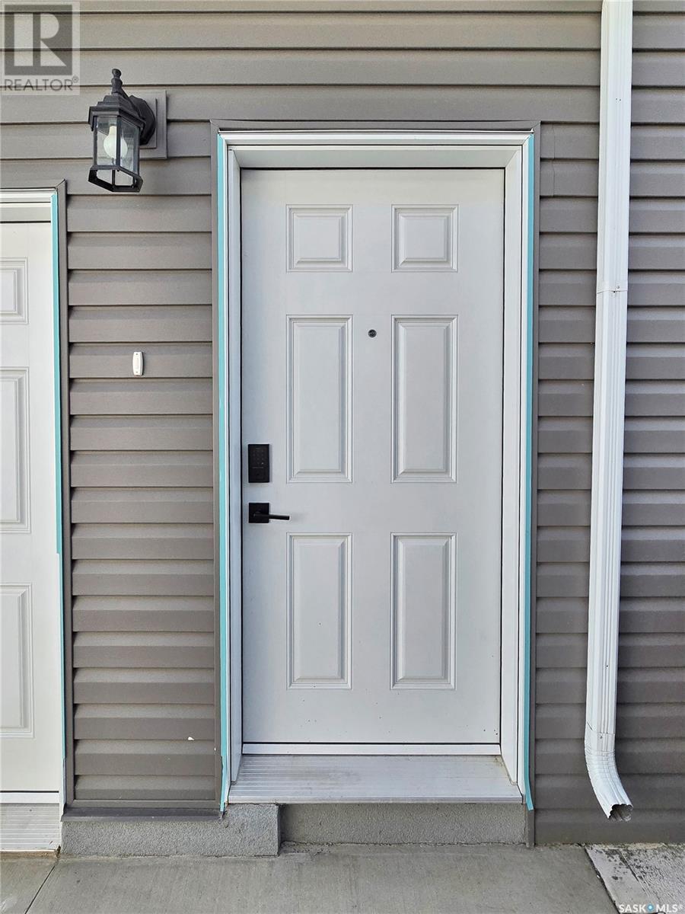Lorri Walters – Saskatoon REALTOR®
- Call or Text: (306) 221-3075
- Email: lorri@royallepage.ca
Description
Details
- Price:
- Type:
- Exterior:
- Garages:
- Bathrooms:
- Basement:
- Year Built:
- Style:
- Roof:
- Bedrooms:
- Frontage:
- Sq. Footage:
607 Pebble Beach Boulevard Warman, Saskatchewan S0K 4S1
$614,900
Welcome to 607 Pebble Beach Boulevard- a 1366 square foot bi-level suited to any lifestyle. The main floor boasts a bright and open-concept layout, highlighted by a beautiful white kitchen featuring stone countertops and a large island. This space is perfect for both entertaining and comfortable family living. With large windows, 9' ceilings, an oversized garage, and a covered deck situated on a deep lot, space will never be an issue. The primary bedroom on this floor includes a spacious walk-in closet, double sinks, a walk-in shower, and a window that fills the room with natural light. The design also allows for a family room, and there's even potential for a fourth bedroom if needed.A significant feature of this property is the 1-bedroom basement suite with a separate entrance. This offers excellent versatility as an income-generating suite, a space for extended family, or independent living for a university-aged child. Additional highlights include an oversized double attached and heated garage, a rough-in for a future hot tub, and a large 53 x 131’ lot with extra parking at the back, ideal for shared living arrangements or RV parking. You'll also appreciate the partially covered deck for year-round enjoyment and extra closet space in the heated garage.This move-in-ready home is located in the desirable Legends area of Warman, offering convenience with nearby school bus pick-ups and walking paths. (id:62517)
Property Details
| MLS® Number | SK007248 |
| Property Type | Single Family |
| Features | Treed, Rectangular, Sump Pump |
| Structure | Deck |
Building
| Bathroom Total | 3 |
| Bedrooms Total | 4 |
| Appliances | Washer, Refrigerator, Dishwasher, Dryer, Microwave, Window Coverings, Garage Door Opener Remote(s), Central Vacuum - Roughed In, Stove |
| Architectural Style | Bi-level |
| Basement Development | Finished |
| Basement Type | Full (finished) |
| Constructed Date | 2022 |
| Cooling Type | Central Air Conditioning, Air Exchanger |
| Heating Fuel | Electric, Natural Gas |
| Heating Type | Baseboard Heaters, Forced Air |
| Size Interior | 1,366 Ft2 |
| Type | House |
Parking
| Attached Garage | |
| R V | |
| Heated Garage | |
| Parking Space(s) | 6 |
Land
| Acreage | No |
| Size Frontage | 53 Ft |
| Size Irregular | 53x131 |
| Size Total Text | 53x131 |
Rooms
| Level | Type | Length | Width | Dimensions |
|---|---|---|---|---|
| Basement | Family Room | 21 ft | 16 ft | 21 ft x 16 ft |
| Basement | 4pc Bathroom | Measurements not available | ||
| Basement | Bedroom | 12 ft | 10 ft | 12 ft x 10 ft |
| Basement | Living Room | 16 ft | 10 ft | 16 ft x 10 ft |
| Basement | Kitchen | 12 ft | 10 ft | 12 ft x 10 ft |
| Main Level | Foyer | 12 ft ,4 in | 4 ft ,10 in | 12 ft ,4 in x 4 ft ,10 in |
| Main Level | Living Room | 12-11 x 10-9 | ||
| Main Level | Kitchen | 9 ft ,9 in | Measurements not available x 9 ft ,9 in | |
| Main Level | Dining Room | 9-9 x 13-4 | ||
| Main Level | Bedroom | 11-1 x 10-2 | ||
| Main Level | Bedroom | 11-3 x 10-8 | ||
| Main Level | Bedroom | 12 ft | 12 ft x Measurements not available | |
| Main Level | 4pc Bathroom | Measurements not available | ||
| Main Level | 4pc Bathroom | Measurements not available |
https://www.realtor.ca/real-estate/28376701/607-pebble-beach-boulevard-warman
Contact Us
Contact us for more information

Emma Armstrong
Salesperson
www.youtube.com/embed/_nBV-u2XZ0Q
www.warmanrealty.com/
#211 - 220 20th St W
Saskatoon, Saskatchewan S7M 0W9
(866) 773-5421
