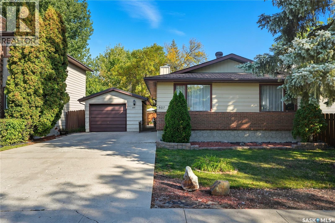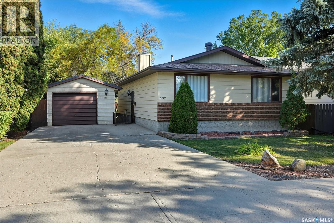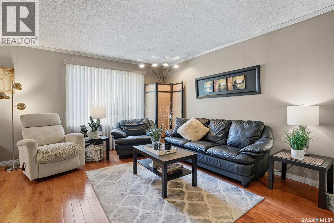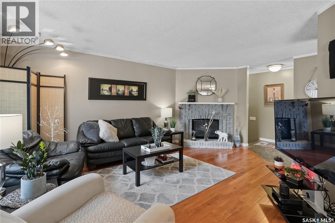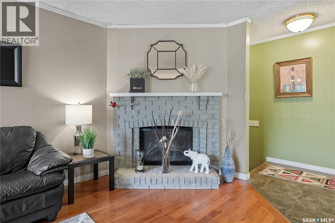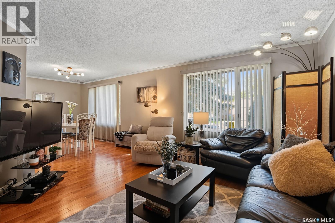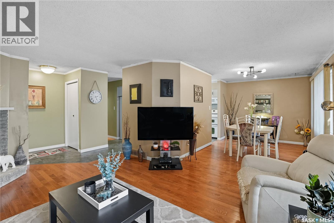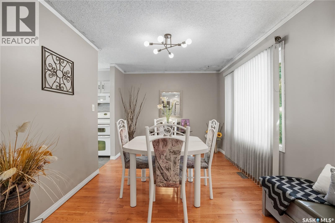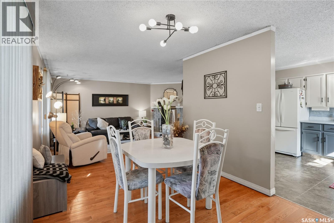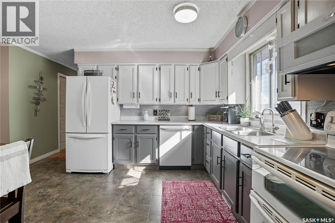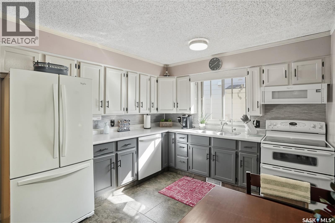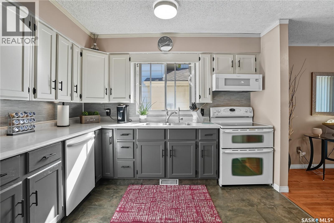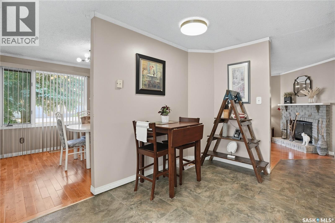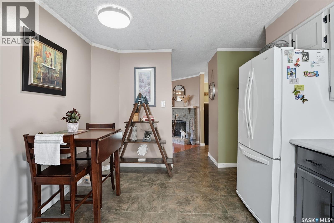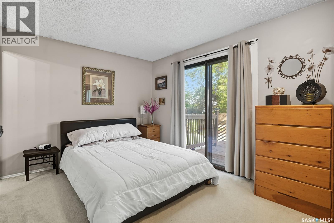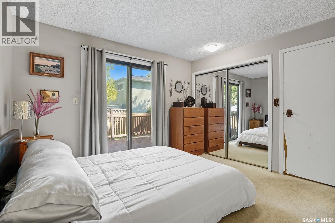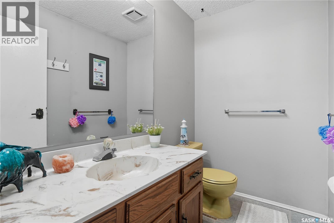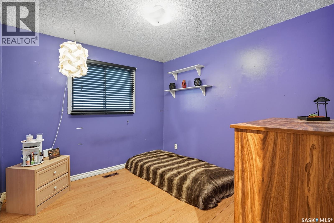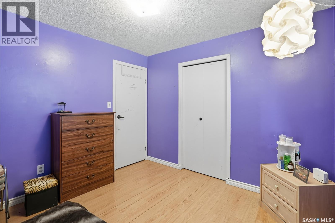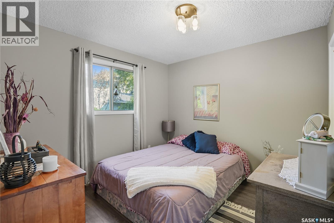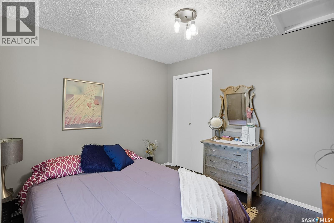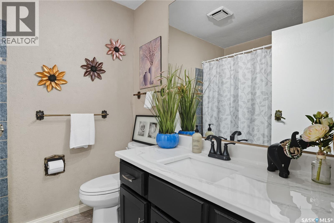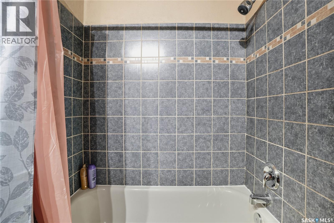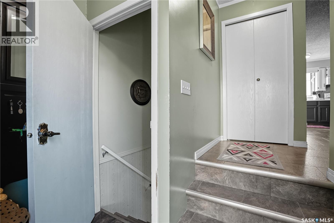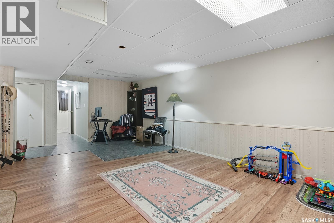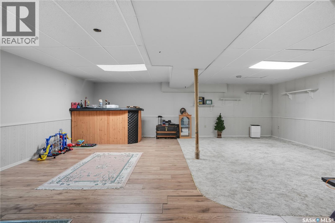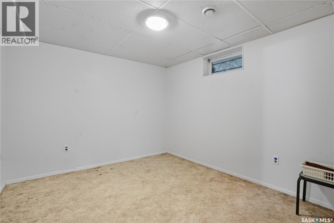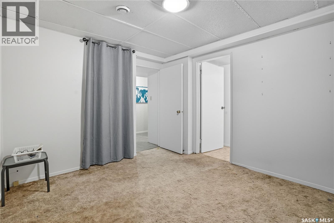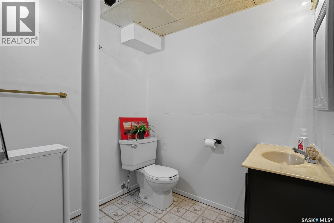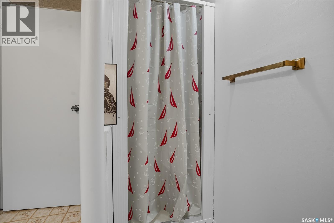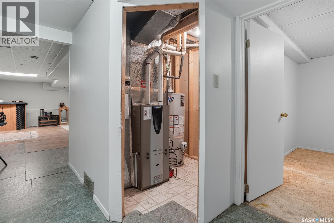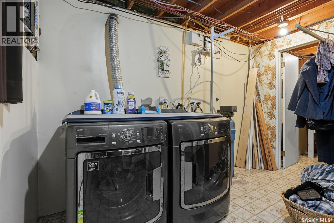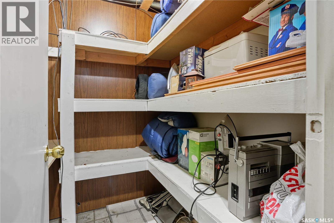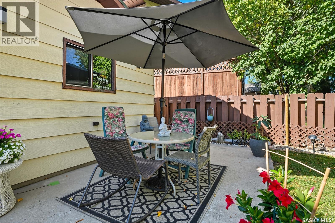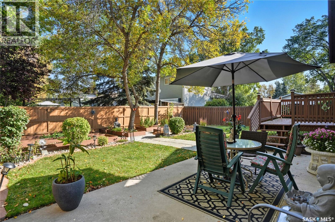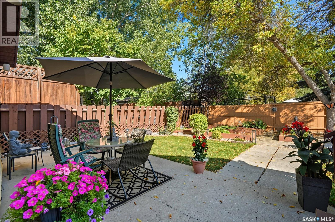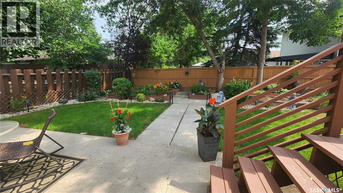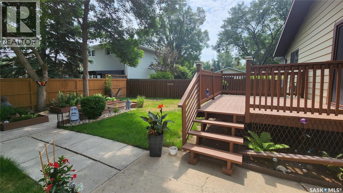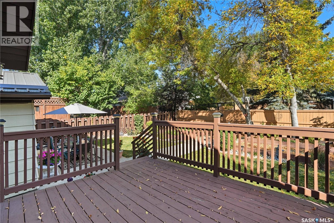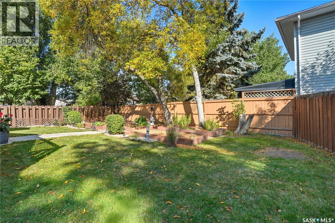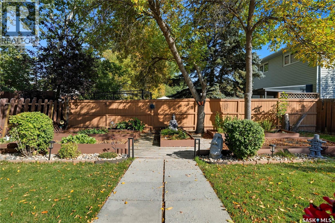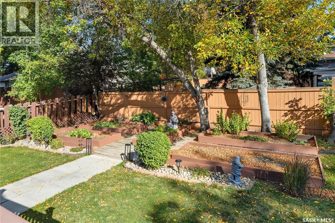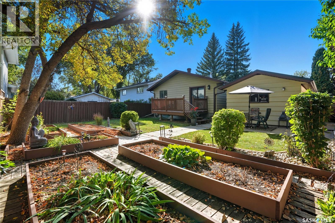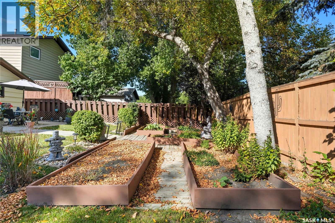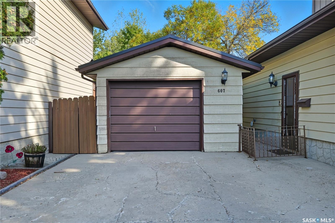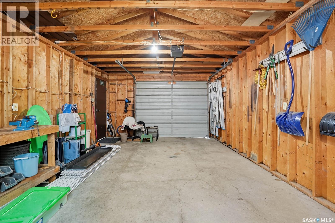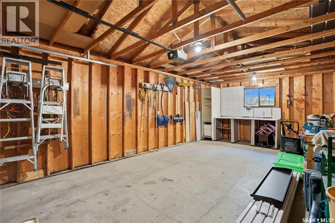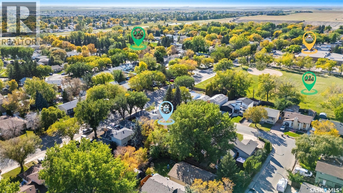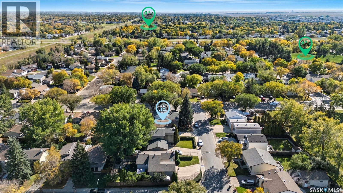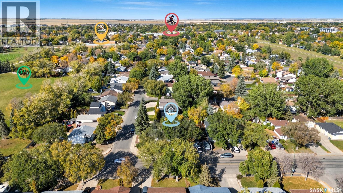Lorri Walters – Saskatoon REALTOR®
- Call or Text: (306) 221-3075
- Email: lorri@royallepage.ca
Description
Details
- Price:
- Type:
- Exterior:
- Garages:
- Bathrooms:
- Basement:
- Year Built:
- Style:
- Roof:
- Bedrooms:
- Frontage:
- Sq. Footage:
607 Kelsey Street N Regina, Saskatchewan S4X 1V6
$309,900
Tucked away on a quiet street, this charming family home offers three bedrooms on the main floor and a fourth in the basement. Upon entry, you’re welcomed into a bright living room featuring beautiful hardwood flooring. The kitchen includes a cozy eat-in area and flows into an L-shaped kitchen/dining room. While the home could benefit from a few touch-ups, it is move-in ready and offers excellent potential—particularly for an open-concept kitchen and dining space. Down the hall are three generously sized bedrooms, including a primary suite with a half bath and garden doors leading to the landscaped backyard. The yard is a great size, complete with lawn, perennials, and raised garden beds. The fully developed basement features a spacious rumpus room, an additional bedroom (window size does not meet egress), a three-piece bathroom, and a large laundry room. Outside, you’ll find an oversized single garage along with plenty of extra parking. Both the furnace and a/c unit have been updated. Located in a desirable neighborhood, this home is close to several schools and is perfect for a growing family. (id:62517)
Property Details
| MLS® Number | SK019779 |
| Property Type | Single Family |
| Neigbourhood | Sherwood Estates |
| Features | Rectangular |
Building
| Bathroom Total | 3 |
| Bedrooms Total | 4 |
| Appliances | Washer, Refrigerator, Dishwasher, Dryer, Microwave, Window Coverings, Stove |
| Architectural Style | Bungalow |
| Basement Development | Finished |
| Basement Type | Full (finished) |
| Constructed Date | 1978 |
| Cooling Type | Central Air Conditioning |
| Fireplace Fuel | Wood |
| Fireplace Present | Yes |
| Fireplace Type | Conventional |
| Heating Fuel | Natural Gas |
| Heating Type | Forced Air |
| Stories Total | 1 |
| Size Interior | 1,153 Ft2 |
| Type | House |
Parking
| Detached Garage | |
| Parking Space(s) | 4 |
Land
| Acreage | No |
| Landscape Features | Lawn, Garden Area |
| Size Irregular | 6047.00 |
| Size Total | 6047 Sqft |
| Size Total Text | 6047 Sqft |
Rooms
| Level | Type | Length | Width | Dimensions |
|---|---|---|---|---|
| Basement | Family Room | 19 ft ,10 in | 24 ft | 19 ft ,10 in x 24 ft |
| Basement | Bedroom | 10 ft ,10 in | 10 ft | 10 ft ,10 in x 10 ft |
| Basement | 3pc Bathroom | 8 ft ,8 in | 6 ft ,2 in | 8 ft ,8 in x 6 ft ,2 in |
| Basement | Laundry Room | 10 ft ,10 in | 10 ft ,6 in | 10 ft ,10 in x 10 ft ,6 in |
| Basement | Other | 6 ft ,8 in | 6 ft ,6 in | 6 ft ,8 in x 6 ft ,6 in |
| Main Level | Living Room | 14 ft ,8 in | 12 ft ,2 in | 14 ft ,8 in x 12 ft ,2 in |
| Main Level | Kitchen | 13 ft ,6 in | 10 ft ,5 in | 13 ft ,6 in x 10 ft ,5 in |
| Main Level | Dining Room | 12 ft ,4 in | 9 ft ,5 in | 12 ft ,4 in x 9 ft ,5 in |
| Main Level | 4pc Bathroom | 6 ft ,4 in | 7 ft | 6 ft ,4 in x 7 ft |
| Main Level | Bedroom | 9 ft ,5 in | 10 ft ,1 in | 9 ft ,5 in x 10 ft ,1 in |
| Main Level | Bedroom | 10 ft ,1 in | 9 ft ,10 in | 10 ft ,1 in x 9 ft ,10 in |
| Main Level | Primary Bedroom | 11 ft ,7 in | 9 ft ,9 in | 11 ft ,7 in x 9 ft ,9 in |
| Main Level | 2pc Ensuite Bath | 7 ft | 4 ft ,9 in | 7 ft x 4 ft ,9 in |
https://www.realtor.ca/real-estate/28940278/607-kelsey-street-n-regina-sherwood-estates
Contact Us
Contact us for more information
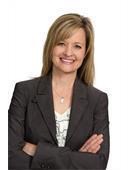
Adele Ruschkowski
Salesperson
www.reginahomesforsale.net/
2350 - 2nd Avenue
Regina, Saskatchewan S4R 1A6
(306) 791-7666
(306) 565-0088
remaxregina.ca/
