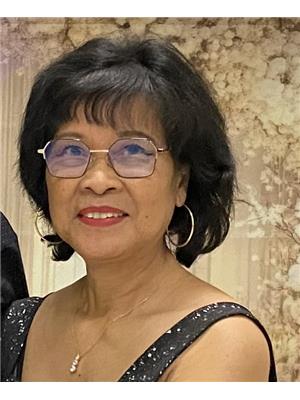Lorri Walters – Saskatoon REALTOR®
- Call or Text: (306) 221-3075
- Email: lorri@royallepage.ca
Description
Details
- Price:
- Type:
- Exterior:
- Garages:
- Bathrooms:
- Basement:
- Year Built:
- Style:
- Roof:
- Bedrooms:
- Frontage:
- Sq. Footage:
606 Leeville Drive Assiniboia, Saskatchewan S0H 0B0
$82,900
REDUCED! Some Updates, Affordable, backyard with mature trees at 606 Leeville Dr., Assiniboia, Saskatchewan. Move-in ready with little cleaning to do to suit you. This home was built in 1979 and features 3 bedrooms and 1 bathroom on the main floor with open Living room and dining area. Some of the updates done were: dry wall up and down, new PVC windows in the kitchen and living room, new sub floor, gutted Gyproc ceiling, some electrical plugs new, shingles around 3 years ago, bathroom updated, new doors on the main floor, house was newly painted last year and water heater was new two years ago. The basement updates were started, so there is a possible bedroom and a possible den room. The laundry area is in the basement. The electrical panel is 100 amp. The shrubs in front were recently removed and cleaned and ready for a flower garden or a fence if one desires. The empty lot south of this property is own by the Town, as it is green space, and it will not be built on. This could be your home waiting for you. Schedule your personal viewing today. This is a must see. (id:62517)
Property Details
| MLS® Number | SK008181 |
| Property Type | Single Family |
| Features | Rectangular |
Building
| Bathroom Total | 1 |
| Bedrooms Total | 3 |
| Architectural Style | Bungalow |
| Basement Development | Unfinished |
| Basement Type | Full (unfinished) |
| Constructed Date | 1979 |
| Heating Fuel | Natural Gas |
| Heating Type | Forced Air |
| Stories Total | 1 |
| Size Interior | 979 Ft2 |
| Type | House |
Parking
| None | |
| Parking Space(s) | 1 |
Land
| Acreage | No |
| Landscape Features | Lawn |
| Size Frontage | 57 Ft ,2 In |
| Size Irregular | 6870.52 |
| Size Total | 6870.52 Sqft |
| Size Total Text | 6870.52 Sqft |
Rooms
| Level | Type | Length | Width | Dimensions |
|---|---|---|---|---|
| Main Level | Dining Room | 8 ft ,8 in | 9 ft ,2 in | 8 ft ,8 in x 9 ft ,2 in |
| Main Level | Kitchen | 8 ft ,11 in | 9 ft ,3 in | 8 ft ,11 in x 9 ft ,3 in |
| Main Level | Bedroom | 8 ft ,9 in | 11 ft | 8 ft ,9 in x 11 ft |
| Main Level | Bedroom | 12 ft ,4 in | 10 ft ,11 in | 12 ft ,4 in x 10 ft ,11 in |
| Main Level | Bedroom | 12 ft ,1 in | 8 ft ,1 in | 12 ft ,1 in x 8 ft ,1 in |
| Main Level | 4pc Bathroom | 4 ft ,9 in | 8 ft ,10 in | 4 ft ,9 in x 8 ft ,10 in |
| Main Level | Living Room | 13 ft ,6 in | 14 ft | 13 ft ,6 in x 14 ft |
https://www.realtor.ca/real-estate/28414777/606-leeville-drive-assiniboia
Contact Us
Contact us for more information

Erlinda Blanchette
Salesperson
150-361 Main Street North
Moose Jaw, Saskatchewan S6H 0W2
(306) 988-0080
(306) 988-0682
globaldirectrealty.com/


























