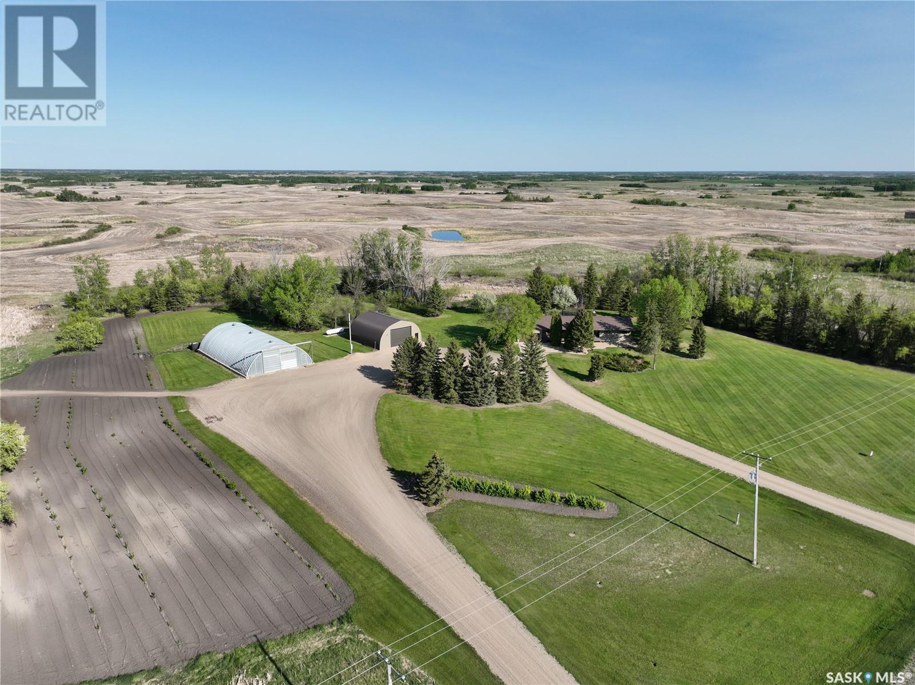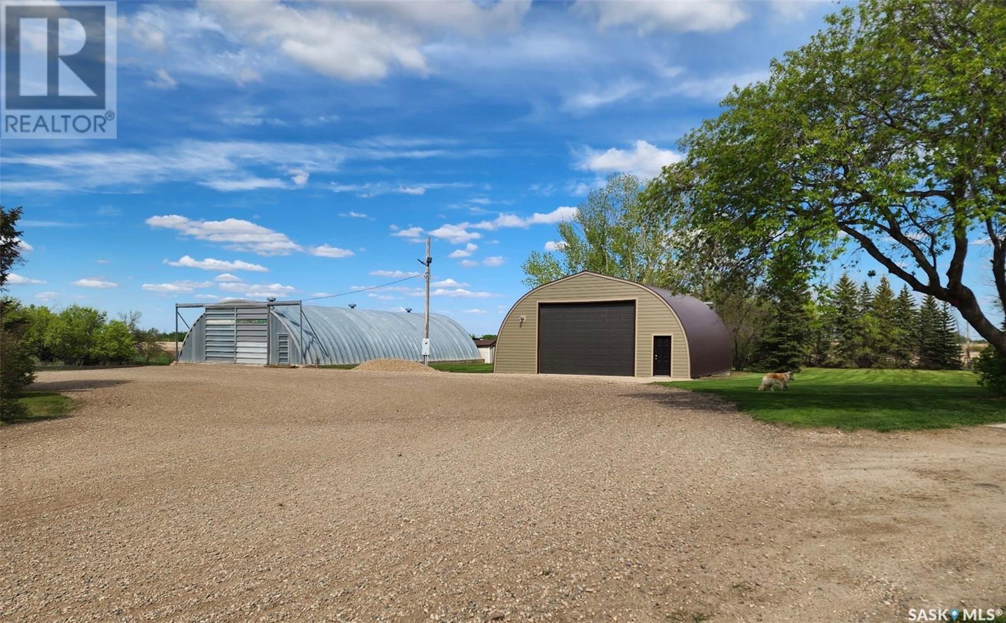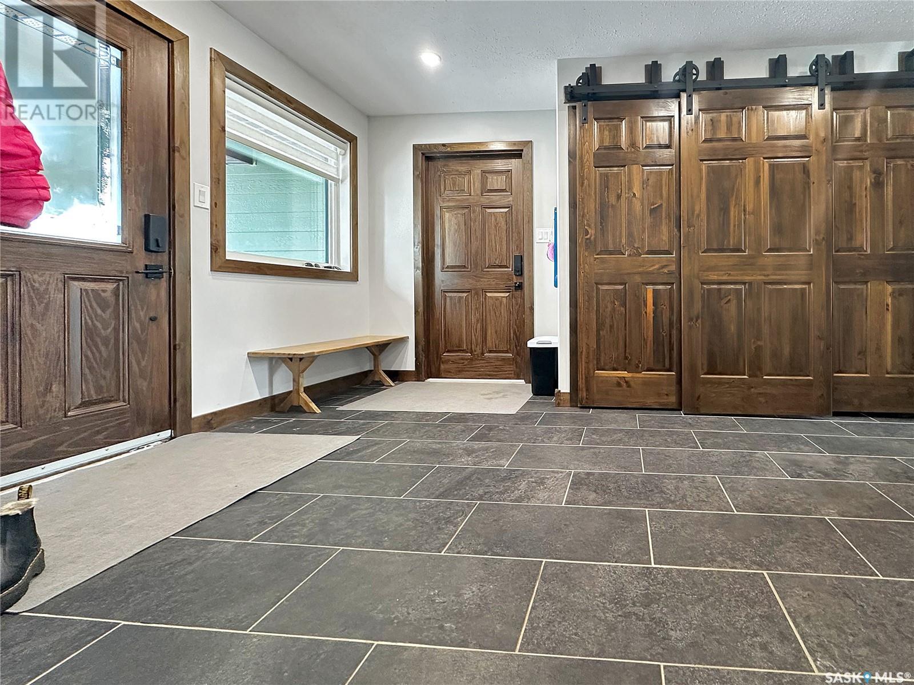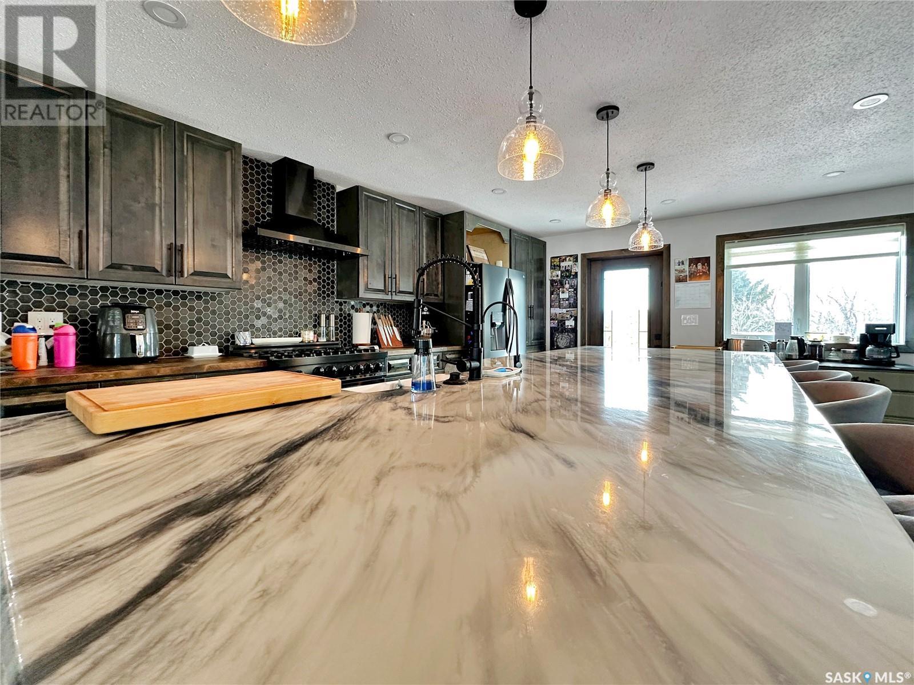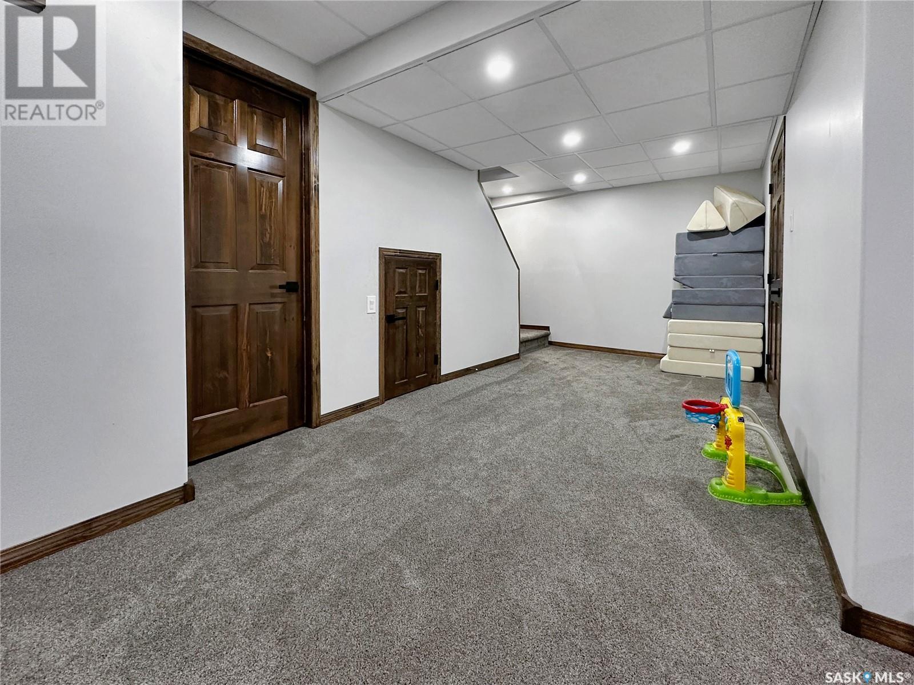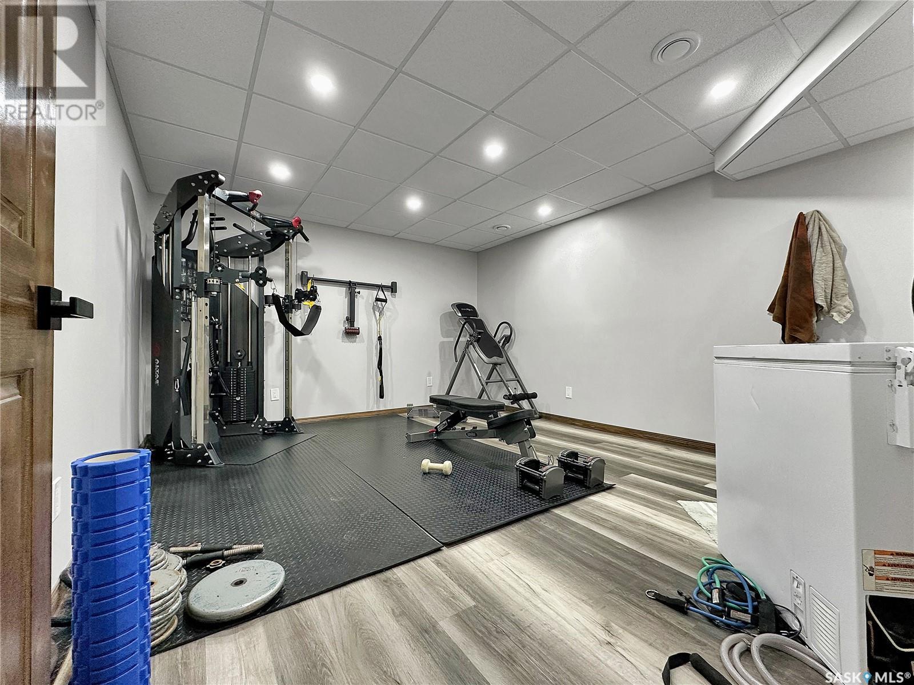Lorri Walters – Saskatoon REALTOR®
- Call or Text: (306) 221-3075
- Email: lorri@royallepage.ca
Description
Details
- Price:
- Type:
- Exterior:
- Garages:
- Bathrooms:
- Basement:
- Year Built:
- Style:
- Roof:
- Bedrooms:
- Frontage:
- Sq. Footage:
605 Acreage Grayson Rm No. 184, Saskatchewan S0A 1E0
$599,000
An acreage and a house with heart is hitting the market in the RM of Grayson. Over 3,000 sq ft of custom renovated Ranch style bungalow is ready for its next family. A sprawling 19.22 acres, one 40x36 Heated shop & 80x41 of cold storage shop makes this acreage not only easily accessible (just 7 km South of Grayson)but also the full package deal for one price. Updated mechanical, electrical, water treatment, appliances and more gave this home's bones a much needed overhaul. The homes updates are boast worthy from the second you pull in the looped driveway. LP Smartside exterior keep the exterior as trend worthy as the interior. A remodelled & expanded entry way give plenty of space of the homes West facing main entrance with a half bath, custom storage, and main floor laundry (truly a home to age in place effortlessly). A copious sized open concept living, kitchen and dining with hand milled custom cabinetry & concrete/epoxy counters a high end country vibe. The massive island boasts custom cored electrical outlets, garburator and a great pull up island to host family gatherings or crew party events. Plenty of natural sunlight, ceramic tile & Hardwood keep this investment home holding its value for the years to come. A decorative wood fireplace in the main living room adds ambiance to the main floor and tucked south of the busy area of the home are 3 bedrooms with custom milled doors, a 5 pc main bath with custom tile, dual sinks & soaker tub. The basement mechanical has extra water storage in the event of power failure, another 3 pc bath, 3 additional rooms and a pickle storage room(26x13) even your Granny will be talking about. The yard has no shortage of wow with a garden area, immaculate shelter belt, cold storage shop & every fella dream shop with 220 v power, mezzanine & a 18x13 door your jacked truck can slide into. Just 7 kms south of Grayson & 9 km over the Quappelle Valleys hills to crooked lake for your summer adventures. Don't delay & book today. (id:62517)
Property Details
| MLS® Number | SK992357 |
| Property Type | Single Family |
| Community Features | School Bus |
| Features | Acreage, Treed, Rolling, Rectangular |
| Structure | Deck |
Building
| Bathroom Total | 3 |
| Bedrooms Total | 5 |
| Appliances | Washer, Refrigerator, Dryer, Microwave, Garburator, Window Coverings, Play Structure, Stove |
| Architectural Style | Bungalow |
| Basement Development | Finished |
| Basement Type | Full (finished) |
| Constructed Date | 1976 |
| Cooling Type | Central Air Conditioning |
| Fireplace Fuel | Wood |
| Fireplace Present | Yes |
| Fireplace Type | Conventional |
| Heating Fuel | Propane |
| Heating Type | Forced Air, In Floor Heating |
| Stories Total | 1 |
| Size Interior | 1,700 Ft2 |
| Type | House |
Parking
| Attached Garage | |
| R V | |
| Gravel | |
| Parking Space(s) | 15 |
Land
| Acreage | Yes |
| Landscape Features | Lawn, Garden Area |
| Size Irregular | 19.22 |
| Size Total | 19.22 Ac |
| Size Total Text | 19.22 Ac |
Rooms
| Level | Type | Length | Width | Dimensions |
|---|---|---|---|---|
| Basement | Family Room | 10 ft ,2 in | 35 ft | 10 ft ,2 in x 35 ft |
| Basement | 3pc Bathroom | 10 ft ,8 in | 5 ft ,5 in | 10 ft ,8 in x 5 ft ,5 in |
| Basement | Bedroom | 10 ft | 12 ft ,9 in | 10 ft x 12 ft ,9 in |
| Basement | Other | 12 ft ,7 in | 14 ft ,5 in | 12 ft ,7 in x 14 ft ,5 in |
| Basement | Bedroom | 12 ft ,4 in | 8 ft ,4 in | 12 ft ,4 in x 8 ft ,4 in |
| Basement | Storage | 13 ft | 26 ft | 13 ft x 26 ft |
| Main Level | Primary Bedroom | 11 ft ,3 in | 12 ft ,2 in | 11 ft ,3 in x 12 ft ,2 in |
| Main Level | Bedroom | 9 ft ,9 in | 11 ft ,6 in | 9 ft ,9 in x 11 ft ,6 in |
| Main Level | Bedroom | 10 ft ,9 in | 11 ft ,7 in | 10 ft ,9 in x 11 ft ,7 in |
| Main Level | 5pc Bathroom | 7 ft ,3 in | 12 ft ,3 in | 7 ft ,3 in x 12 ft ,3 in |
| Main Level | Living Room | 20 ft ,3 in | 25 ft ,8 in | 20 ft ,3 in x 25 ft ,8 in |
| Main Level | Kitchen/dining Room | 9 ft ,4 in | 27 ft ,4 in | 9 ft ,4 in x 27 ft ,4 in |
| Main Level | Mud Room | 14 ft ,6 in | 9 ft ,6 in | 14 ft ,6 in x 9 ft ,6 in |
| Main Level | Laundry Room | 9 ft | 12 ft ,4 in | 9 ft x 12 ft ,4 in |
https://www.realtor.ca/real-estate/27772049/605-acreage-grayson-rm-no-184
Contact Us
Contact us for more information
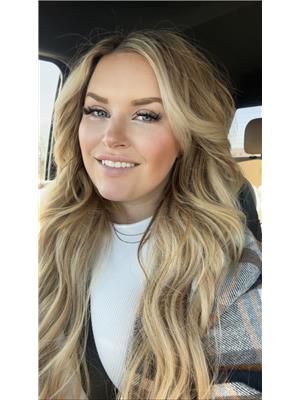
Amy (Amy K) Hudacek
Salesperson
#706-2010 11th Ave
Regina, Saskatchewan S4P 0J3
(866) 773-5421
