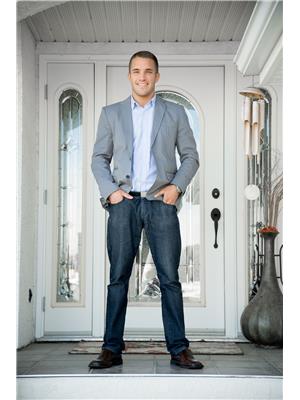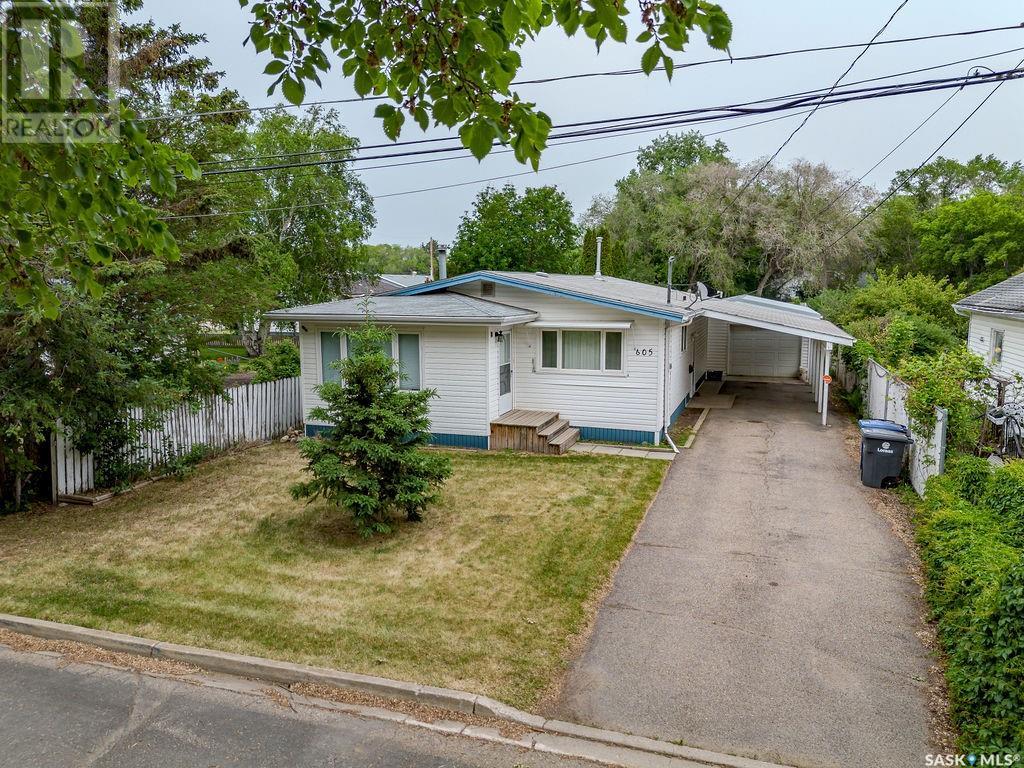Lorri Walters – Saskatoon REALTOR®
- Call or Text: (306) 221-3075
- Email: lorri@royallepage.ca
Description
Details
- Price:
- Type:
- Exterior:
- Garages:
- Bathrooms:
- Basement:
- Year Built:
- Style:
- Roof:
- Bedrooms:
- Frontage:
- Sq. Footage:
605 5th Avenue Rosthern, Saskatchewan S0K 3R0
$309,900
Great opportunity for a family home in the heart of Rosthern. This bungalow features 4 bed/ 2 bath with 1,272 sqft of living space above grade. Upgrades include two new bathrooms, newer vinyl flooring in the basement & parts of upstairs, newer washer/dryer, furnace (2021), garage heater (2022), new windows in kitchen, living room and 2 back bedrooms, and new fence in 2019. Very functional floor plan for a growing family. You'll love the beautiful custom tile shower in the upstairs bathroom with a soaker tub. Basement has open layout with 1 bedroom, 1 bath (5' walk in shower), big family room, cold room, wood fireplace and laundry. Perfect man-cave set up in the garage for projects (finished + natural gas heat). Massive backyard, a dream for someone with dogs or kids who love to run around & play (play structure included). Raised garden beds to stay as well. Tons of parking on this property with a covered space conveniently located right beside the side door. Vacant and ready for a quick possession. Well kept home. Contact your realtor today! (id:62517)
Property Details
| MLS® Number | SK009329 |
| Property Type | Single Family |
| Features | Rectangular |
Building
| Bathroom Total | 2 |
| Bedrooms Total | 4 |
| Appliances | Washer, Refrigerator, Dryer, Window Coverings, Hood Fan, Stove |
| Architectural Style | Bungalow |
| Basement Development | Partially Finished |
| Basement Type | Full (partially Finished) |
| Constructed Date | 1975 |
| Cooling Type | Central Air Conditioning |
| Fireplace Fuel | Wood |
| Fireplace Present | Yes |
| Fireplace Type | Conventional |
| Heating Fuel | Natural Gas |
| Heating Type | Forced Air |
| Stories Total | 1 |
| Size Interior | 1,272 Ft2 |
| Type | House |
Parking
| Detached Garage | |
| Heated Garage | |
| Parking Space(s) | 5 |
Land
| Acreage | No |
| Fence Type | Fence |
| Landscape Features | Lawn |
| Size Frontage | 50 Ft |
| Size Irregular | 0.25 |
| Size Total | 0.25 Ac |
| Size Total Text | 0.25 Ac |
Rooms
| Level | Type | Length | Width | Dimensions |
|---|---|---|---|---|
| Basement | Bedroom | 11 ft ,10 in | 9 ft ,2 in | 11 ft ,10 in x 9 ft ,2 in |
| Basement | Family Room | 12 ft ,9 in | 22 ft ,6 in | 12 ft ,9 in x 22 ft ,6 in |
| Basement | 3pc Bathroom | Measurements not available | ||
| Basement | Storage | 13 ft ,6 in | 8 ft ,9 in | 13 ft ,6 in x 8 ft ,9 in |
| Main Level | Kitchen | 8 ft ,6 in | 11 ft ,8 in | 8 ft ,6 in x 11 ft ,8 in |
| Main Level | Living Room | 9 ft ,3 in | 15 ft ,6 in | 9 ft ,3 in x 15 ft ,6 in |
| Main Level | Dining Room | 9 ft ,3 in | 12 ft ,8 in | 9 ft ,3 in x 12 ft ,8 in |
| Main Level | Bedroom | 9 ft ,6 in | 11 ft ,9 in | 9 ft ,6 in x 11 ft ,9 in |
| Main Level | Bedroom | 10 ft ,4 in | 12 ft ,7 in | 10 ft ,4 in x 12 ft ,7 in |
| Main Level | Bedroom | 12 ft ,10 in | 11 ft ,9 in | 12 ft ,10 in x 11 ft ,9 in |
| Main Level | 3pc Bathroom | Measurements not available |
https://www.realtor.ca/real-estate/28468742/605-5th-avenue-rosthern
Contact Us
Contact us for more information

Ryan Tomyn
Branch Manager
ryantomyn.ca/
Box 1630
Warman, Saskatchewan S0K 4S0
(306) 668-0123
(306) 668-0125








































