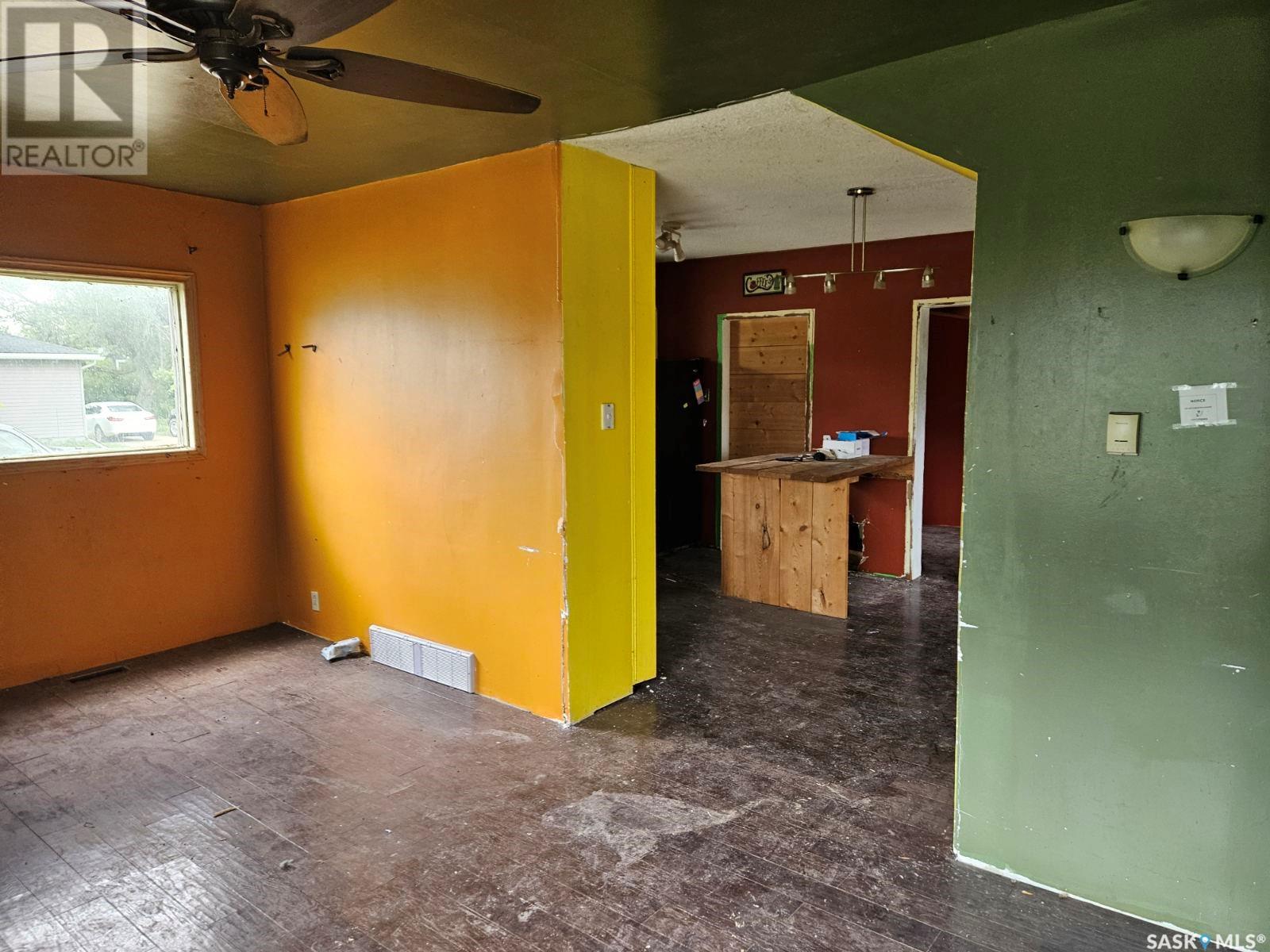Lorri Walters – Saskatoon REALTOR®
- Call or Text: (306) 221-3075
- Email: lorri@royallepage.ca
Description
Details
- Price:
- Type:
- Exterior:
- Garages:
- Bathrooms:
- Basement:
- Year Built:
- Style:
- Roof:
- Bedrooms:
- Frontage:
- Sq. Footage:
603 Buffer Avenue Vonda, Saskatchewan S0K 4N0
$129,900
Welcome to 603 Buffer Avenue! Here’s your chance to bring your vision to life! This affordable home is nestled on a large 75x120 ft lot in the friendly community of Vonda. The standout feature is the newer double detached garage plumbed for in-floor heat—ideal for storage, a workshop, or future upgrades. Whether you're a handy homeowner or an investor looking for your next flip, this property is priced to sell and full of possibility. Schedule viewing today! (id:62517)
Property Details
| MLS® Number | SK008931 |
| Property Type | Single Family |
Building
| Bathroom Total | 1 |
| Bedrooms Total | 3 |
| Architectural Style | 2 Level |
| Basement Development | Unfinished |
| Basement Type | Full (unfinished) |
| Heating Fuel | Natural Gas |
| Heating Type | Forced Air |
| Stories Total | 2 |
| Size Interior | 1,312 Ft2 |
| Type | House |
Parking
| Detached Garage | |
| Parking Space(s) | 4 |
Land
| Acreage | No |
| Landscape Features | Lawn |
| Size Frontage | 50 Ft |
| Size Irregular | 50x131 |
| Size Total Text | 50x131 |
Rooms
| Level | Type | Length | Width | Dimensions |
|---|---|---|---|---|
| Second Level | Bedroom | 9 ft ,10 in | 10 ft | 9 ft ,10 in x 10 ft |
| Second Level | Bonus Room | 8 ft | 11 ft | 8 ft x 11 ft |
| Second Level | Bedroom | 8 ft ,1 in | 9 ft | 8 ft ,1 in x 9 ft |
| Main Level | Kitchen | 10 ft | 8 ft ,7 in | 10 ft x 8 ft ,7 in |
| Main Level | 3pc Bathroom | x x x | ||
| Main Level | Bedroom | 9 ft ,6 in | 13 ft ,8 in | 9 ft ,6 in x 13 ft ,8 in |
| Main Level | Living Room | 11 ft ,5 in | 19 ft ,3 in | 11 ft ,5 in x 19 ft ,3 in |
| Main Level | Bonus Room | 9 ft ,7 in | 13 ft ,9 in | 9 ft ,7 in x 13 ft ,9 in |
https://www.realtor.ca/real-estate/28442232/603-buffer-avenue-vonda
Contact Us
Contact us for more information

Chris Molenaar Realty Prof. Corp.
Associate Broker
#211 - 220 20th St W
Saskatoon, Saskatchewan S7M 0W9
(866) 773-5421

Mike Welsh
Salesperson
#211 - 220 20th St W
Saskatoon, Saskatchewan S7M 0W9
(866) 773-5421










