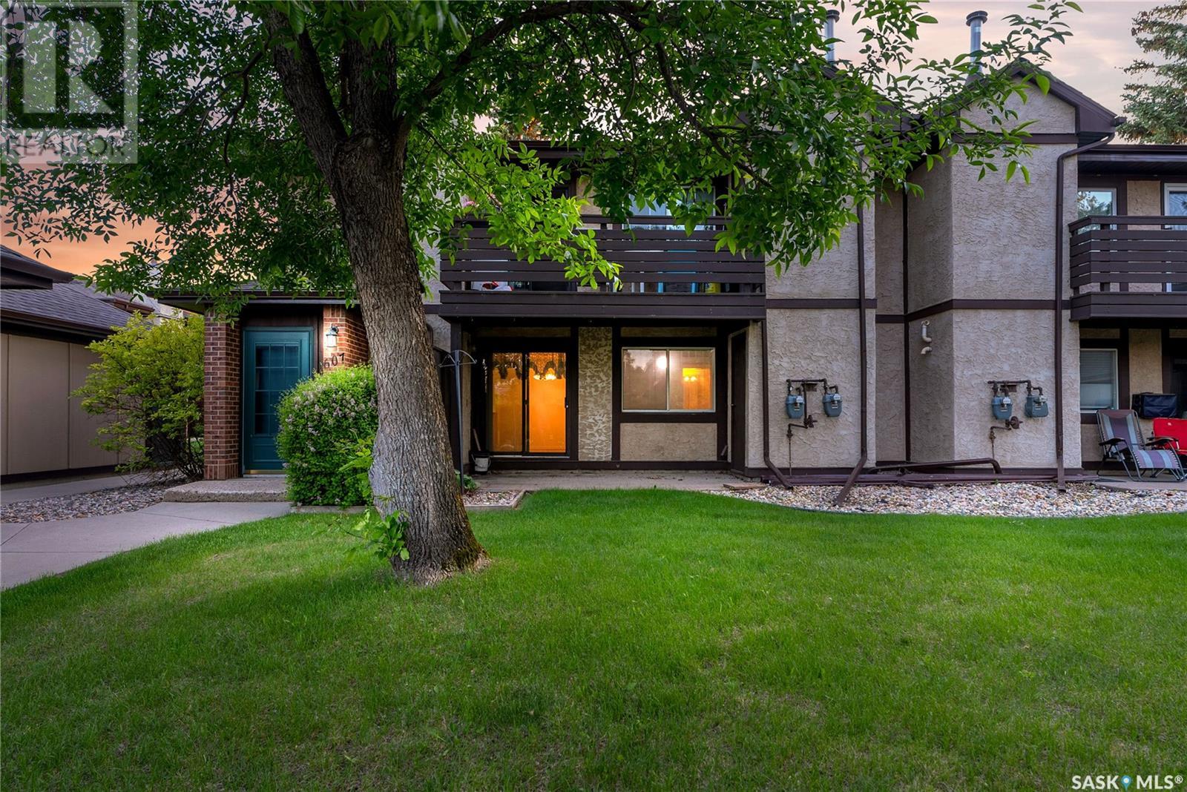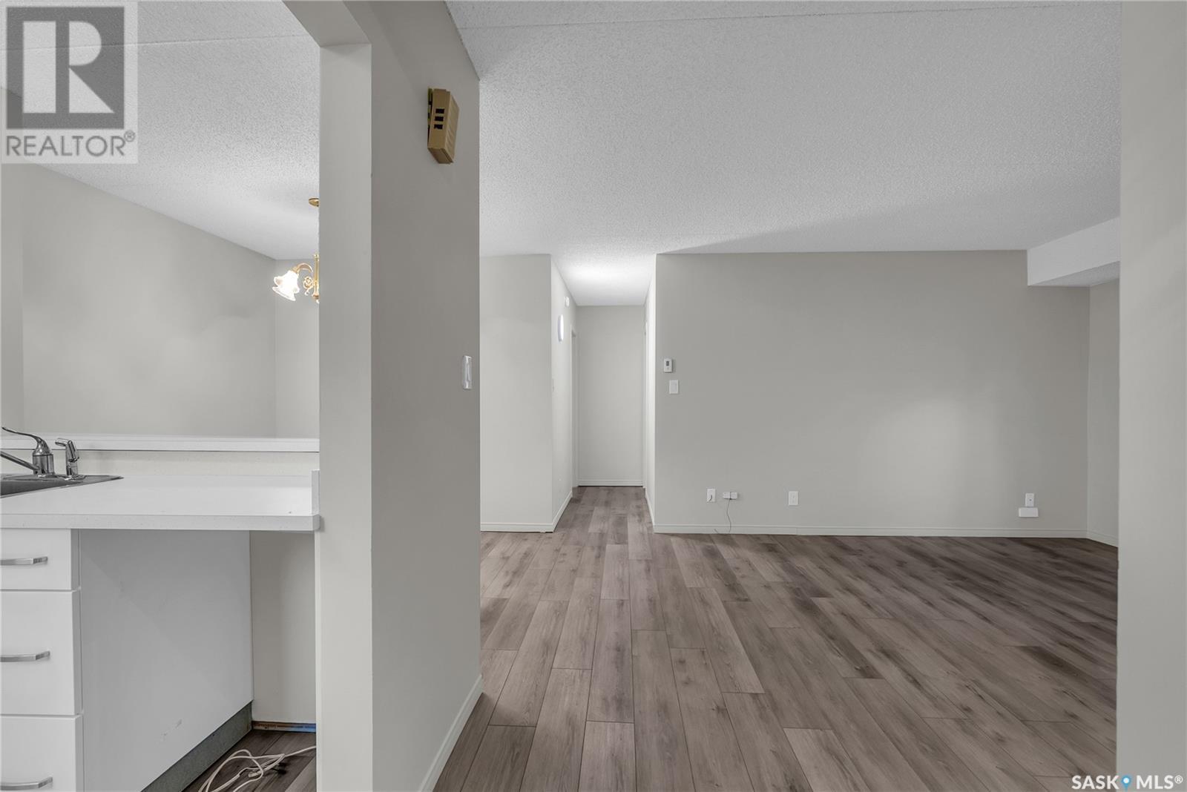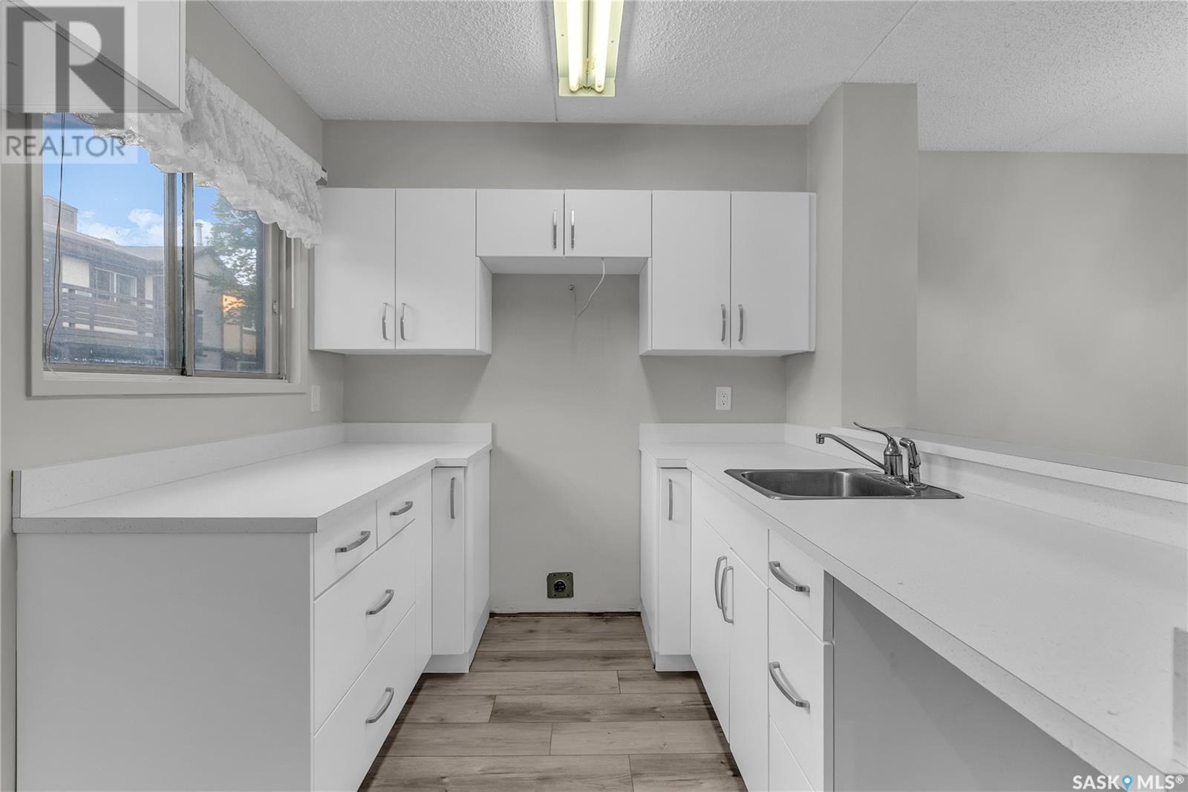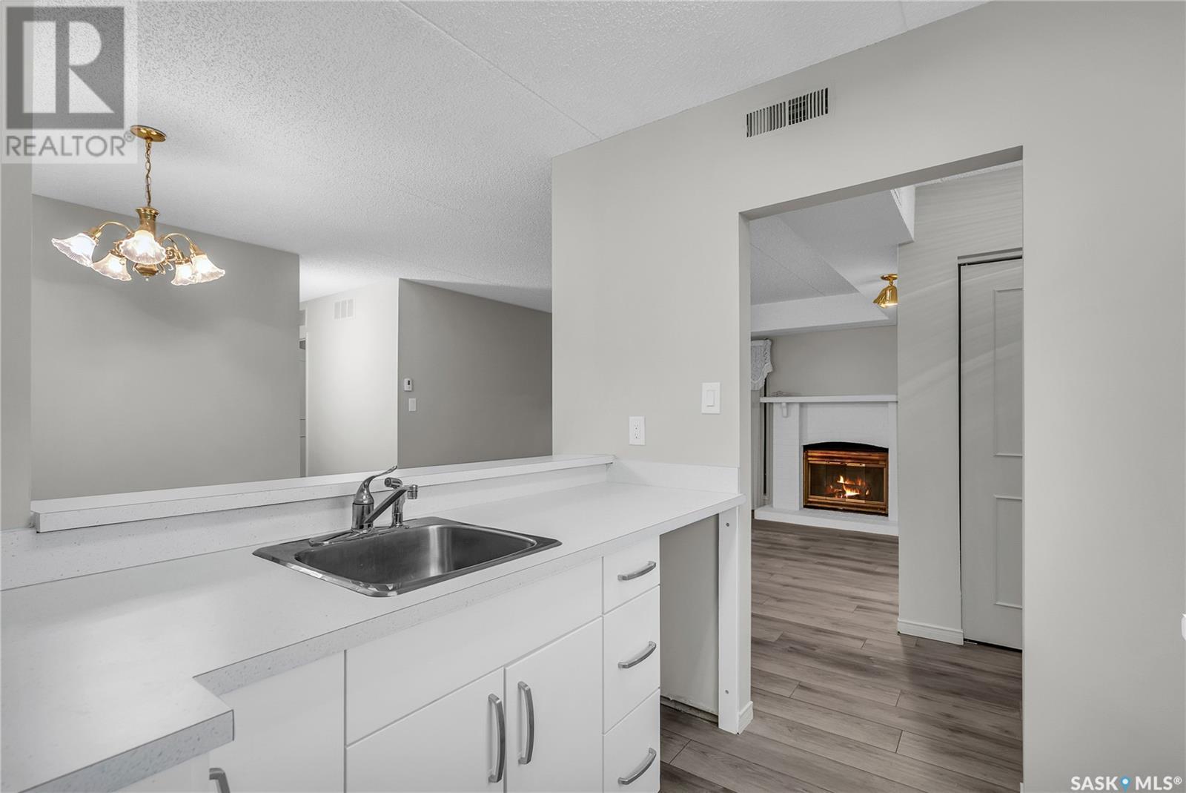Lorri Walters – Saskatoon REALTOR®
- Call or Text: (306) 221-3075
- Email: lorri@royallepage.ca
Description
Details
- Price:
- Type:
- Exterior:
- Garages:
- Bathrooms:
- Basement:
- Year Built:
- Style:
- Roof:
- Bedrooms:
- Frontage:
- Sq. Footage:
603 603 Lenore Drive Saskatoon, Saskatchewan S7K 6S1
$189,900Maintenance,
$345.50 Monthly
Maintenance,
$345.50 MonthlyWelcome to #603 – 603 Lenore Drive in River Ridge Estates, a well-maintained ground-level 1-bedroom, 1-bathroom condo located in the highly sought-after community of Lawson Heights. This bright and spacious unit features an updated kitchen with newer countertops and an eat-up island, a large bedroom with walk-in closet, a full four-piece bathroom with extra shelving, and in-suite laundry with additional storage. Enjoy sunny mornings and warm midday light on your private southeast-facing patio, complete with outdoor storage space. Recent laminate flooring adds a modern touch, and the unit includes a rare 11' x 22' detached garage, with optional extra parking available. Set in a pet-friendly complex that backs onto parks and schools—with private gated access for residents—you’re just minutes from shopping, dining, the Meewasin River Valley, and Spadina Crescent, offering scenic access to downtown.... As per the Seller’s direction, all offers will be presented on 2025-06-12 at 7:00 PM (id:62517)
Property Details
| MLS® Number | SK008605 |
| Property Type | Single Family |
| Neigbourhood | Lawson Heights |
| Community Features | Pets Allowed With Restrictions |
| Structure | Patio(s) |
Building
| Bathroom Total | 1 |
| Bedrooms Total | 1 |
| Constructed Date | 1982 |
| Fireplace Fuel | Wood |
| Fireplace Present | Yes |
| Fireplace Type | Conventional |
| Heating Fuel | Natural Gas |
| Heating Type | Forced Air |
| Size Interior | 868 Ft2 |
| Type | Row / Townhouse |
Parking
| Detached Garage | |
| Surfaced | 1 |
| Parking Space(s) | 1 |
Land
| Acreage | No |
| Landscape Features | Underground Sprinkler |
Rooms
| Level | Type | Length | Width | Dimensions |
|---|---|---|---|---|
| Main Level | Living Room | 13' x 14' | ||
| Main Level | Dining Room | 9' x 9'4 | ||
| Main Level | Kitchen | 8' x 8'5 | ||
| Main Level | Bedroom | 11'7 x 13'6 | ||
| Main Level | 4pc Bathroom | Measurements not available | ||
| Main Level | Laundry Room | Measurements not available |
https://www.realtor.ca/real-estate/28429187/603-603-lenore-drive-saskatoon-lawson-heights
Contact Us
Contact us for more information

Joshua J Boettcher
Salesperson
saskatoonrealestate.com/
#211 - 220 20th St W
Saskatoon, Saskatchewan S7M 0W9
(866) 773-5421

Conor P Palendat
Salesperson
#211 - 220 20th St W
Saskatoon, Saskatchewan S7M 0W9
(866) 773-5421








































