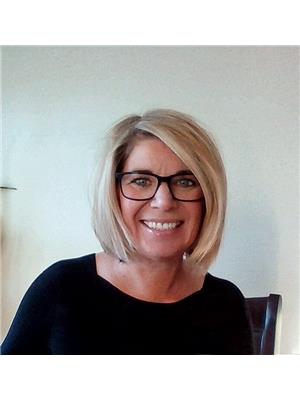Lorri Walters – Saskatoon REALTOR®
- Call or Text: (306) 221-3075
- Email: lorri@royallepage.ca
Description
Details
- Price:
- Type:
- Exterior:
- Garages:
- Bathrooms:
- Basement:
- Year Built:
- Style:
- Roof:
- Bedrooms:
- Frontage:
- Sq. Footage:
602 Sumner Lane Saskatoon, Saskatchewan S7L 7L9
$489,900
Charming Raised Bungalow in Dundonald! Discover this beautifully maintained raised bungalow situated in the sought-after Dundonald neighbourhood. Original owner of this Ehrenburg built home offers 1,262 sq/ft of spacious living space, this home is perfect for families or those looking for a comfortable and functional layout. Key Features 4 Bedrooms, 3 Bathrooms, Close to elementary schools for convenient family living, Modern upgrades including a humidifier, self-ring system, and efficient central air conditioning, Underground sprinklers (controller included with instructions), Cyclone DL200SV Central Vacuum System, Entertainer’s Wet Bar with two refrigerators, Reverse osmosis (RO) water filtration system, Disposer (garburator) for added convenience, Premium appliances: Bosch dishwasher, GE Elite range, and fridge with ice and water, Shingles replaced in 2017, Smart home technology Wi-Fi/Bluetooth door lock and doorbell camera. This home combines high-end appliances, smart features, and thoughtful upgrades, making it a perfect move-in-ready opportunity. Schedule your private tour today and experience all that this wonderful Dundonald home has to offer! As per the Seller’s direction, all offers will be presented on 09/07/2025 7:00PM. (id:62517)
Open House
This property has open houses!
12:00 pm
Ends at:2:00 pm
Property Details
| MLS® Number | SK017265 |
| Property Type | Single Family |
| Neigbourhood | Dundonald |
| Features | Treed, Double Width Or More Driveway |
| Structure | Deck, Patio(s) |
Building
| Bathroom Total | 3 |
| Bedrooms Total | 4 |
| Appliances | Washer, Refrigerator, Satellite Dish, Dishwasher, Dryer, Microwave, Alarm System, Freezer, Garburator, Humidifier, Window Coverings, Garage Door Opener Remote(s), Central Vacuum, Stove |
| Architectural Style | Raised Bungalow |
| Basement Development | Finished |
| Basement Type | Full (finished) |
| Constructed Date | 1998 |
| Cooling Type | Central Air Conditioning |
| Fire Protection | Alarm System |
| Fireplace Fuel | Gas |
| Fireplace Present | Yes |
| Fireplace Type | Conventional |
| Heating Fuel | Natural Gas |
| Heating Type | Forced Air |
| Stories Total | 1 |
| Size Interior | 1,262 Ft2 |
| Type | House |
Parking
| Attached Garage | |
| Parking Space(s) | 4 |
Land
| Acreage | No |
| Landscape Features | Lawn, Underground Sprinkler |
| Size Frontage | 49 Ft |
| Size Irregular | 5406.00 |
| Size Total | 5406 Sqft |
| Size Total Text | 5406 Sqft |
Rooms
| Level | Type | Length | Width | Dimensions |
|---|---|---|---|---|
| Basement | Bedroom | 13 ft ,5 in | 10 ft ,9 in | 13 ft ,5 in x 10 ft ,9 in |
| Basement | Other | 12 ft ,3 in | 9 ft ,6 in | 12 ft ,3 in x 9 ft ,6 in |
| Basement | 3pc Bathroom | 4 ft ,5 in | 7 ft ,7 in | 4 ft ,5 in x 7 ft ,7 in |
| Basement | Laundry Room | 6 ft ,1 in | 5 ft ,2 in | 6 ft ,1 in x 5 ft ,2 in |
| Basement | Games Room | 9 ft ,7 in | Measurements not available x 9 ft ,7 in | |
| Basement | Family Room | 12 ft ,9 in | Measurements not available x 12 ft ,9 in | |
| Basement | Dining Nook | 4 ft ,8 in | 6 ft ,5 in | 4 ft ,8 in x 6 ft ,5 in |
| Main Level | Foyer | 5 ft ,5 in | 9 ft ,4 in | 5 ft ,5 in x 9 ft ,4 in |
| Main Level | Living Room | 17 ft ,4 in | 13 ft ,7 in | 17 ft ,4 in x 13 ft ,7 in |
| Main Level | Dining Room | 7 ft ,8 in | 14 ft ,2 in | 7 ft ,8 in x 14 ft ,2 in |
| Main Level | Kitchen | 14 ft ,2 in | 8 ft ,9 in | 14 ft ,2 in x 8 ft ,9 in |
| Main Level | 4pc Bathroom | 8 ft ,3 in | 4 ft ,5 in | 8 ft ,3 in x 4 ft ,5 in |
| Main Level | Bedroom | 9 ft ,6 in | 10 ft ,5 in | 9 ft ,6 in x 10 ft ,5 in |
| Main Level | Bedroom | 10 ft ,3 in | 10 ft ,6 in | 10 ft ,3 in x 10 ft ,6 in |
| Main Level | Primary Bedroom | 11 ft ,6 in | 12 ft ,5 in | 11 ft ,6 in x 12 ft ,5 in |
| Main Level | 3pc Ensuite Bath | 7 ft | 4 ft ,5 in | 7 ft x 4 ft ,5 in |
https://www.realtor.ca/real-estate/28811691/602-sumner-lane-saskatoon-dundonald
Contact Us
Contact us for more information

Ryan Stanek
Salesperson
www.ryanstanek.ca/
www.facebook.com/profile.php?id=100063608017797
www.instagram.com/
www.linkedin.com/feed/
200-301 1st Avenue North
Saskatoon, Saskatchewan S7K 1X5
(306) 652-2882

Chandra Classen
Branch Manager
151 - 15th Street East
Prince Albert, Saskatchewan S6V 1G1
(306) 652-2882
(306) 764-3144



















































