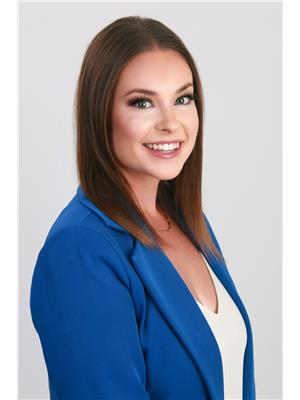Lorri Walters – Saskatoon REALTOR®
- Call or Text: (306) 221-3075
- Email: lorri@royallepage.ca
Description
Details
- Price:
- Type:
- Exterior:
- Garages:
- Bathrooms:
- Basement:
- Year Built:
- Style:
- Roof:
- Bedrooms:
- Frontage:
- Sq. Footage:
602 Duffield Street W Moose Jaw, Saskatchewan S6H 5J3
$419,900
Welcome to this spacious 5-bedroom, 4-bathroom family home nestled on a gorgeous tree-lined street in South Hill. This property offers a thoughtful layout and plenty of room for the whole family. The main floor features a bright white kitchen with direct access through double doors to the private backyard, where you’ll find a relaxing hot tub—perfect for unwinding after a long day. Two inviting living areas on the main floor provide flexibility for entertaining or family gatherings, while a third living space in the basement adds even more room to spread out. A main floor bedroom offers convenience and could easily serve as a home office. Upstairs, you’ll find three generously sized bedrooms, including a primary suite with its own ensuite bathroom. The basement includes a 2-piece bathroom that is plumbed for a shower, offering potential for an additional full bath. Convenience is key with main floor laundry and a double attached garage. Located close to schools, parks, and amenities, this home combines comfort, functionality, and location in one appealing package. Recent updates include the upstairs bathroom(2021) Painted kitchen (2025) Dishwasher (2025) Windows upstairs (2017). (id:62517)
Property Details
| MLS® Number | SK016017 |
| Property Type | Single Family |
| Neigbourhood | Westmount/Elsom |
| Features | Treed, Corner Site, Rectangular, Double Width Or More Driveway |
| Structure | Deck |
Building
| Bathroom Total | 4 |
| Bedrooms Total | 5 |
| Appliances | Washer, Refrigerator, Dishwasher, Dryer, Microwave, Garburator, Window Coverings, Garage Door Opener Remote(s), Storage Shed, Stove |
| Architectural Style | 2 Level |
| Basement Development | Finished |
| Basement Type | Full (finished) |
| Constructed Date | 1992 |
| Cooling Type | Central Air Conditioning |
| Heating Fuel | Natural Gas |
| Heating Type | Forced Air |
| Stories Total | 2 |
| Size Interior | 1,800 Ft2 |
| Type | House |
Parking
| Attached Garage | |
| Parking Space(s) | 4 |
Land
| Acreage | No |
| Fence Type | Fence |
| Landscape Features | Lawn, Underground Sprinkler |
| Size Frontage | 50 Ft |
| Size Irregular | 50x125 |
| Size Total Text | 50x125 |
Rooms
| Level | Type | Length | Width | Dimensions |
|---|---|---|---|---|
| Second Level | Bedroom | 12 ft ,10 in | 12 ft ,6 in | 12 ft ,10 in x 12 ft ,6 in |
| Second Level | Bedroom | 10 ft ,11 in | 11 ft ,5 in | 10 ft ,11 in x 11 ft ,5 in |
| Second Level | Bedroom | 10 ft ,1 in | 10 ft ,10 in | 10 ft ,1 in x 10 ft ,10 in |
| Second Level | 4pc Bathroom | 5 ft | 9 ft ,2 in | 5 ft x 9 ft ,2 in |
| Second Level | 3pc Bathroom | 5 ft ,7 in | 9 ft | 5 ft ,7 in x 9 ft |
| Basement | Family Room | 12 ft ,5 in | 22 ft ,9 in | 12 ft ,5 in x 22 ft ,9 in |
| Basement | Bedroom | 12 ft ,2 in | 10 ft ,11 in | 12 ft ,2 in x 10 ft ,11 in |
| Basement | 2pc Bathroom | 5 ft | 8 ft ,3 in | 5 ft x 8 ft ,3 in |
| Main Level | Living Room | 15 ft | 15 ft | 15 ft x 15 ft |
| Main Level | Kitchen | 17 ft ,9 in | 12 ft ,8 in | 17 ft ,9 in x 12 ft ,8 in |
| Main Level | Dining Room | 8 ft | 11 ft | 8 ft x 11 ft |
| Main Level | Family Room | 16 ft | 12 ft ,8 in | 16 ft x 12 ft ,8 in |
| Main Level | 2pc Bathroom | 3 ft | 7 ft ,2 in | 3 ft x 7 ft ,2 in |
| Main Level | Bedroom | 9 ft ,3 in | 10 ft ,1 in | 9 ft ,3 in x 10 ft ,1 in |
https://www.realtor.ca/real-estate/28750916/602-duffield-street-w-moose-jaw-westmountelsom
Contact Us
Contact us for more information

Katie Gadd
Salesperson
140 Main St. N.
Moose Jaw, Saskatchewan S6H 3J7
(306) 694-5766
(306) 692-6464
















































