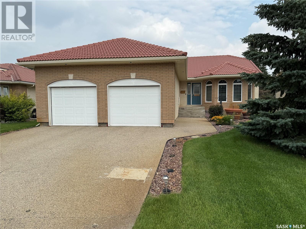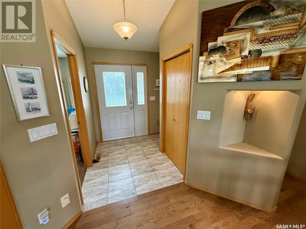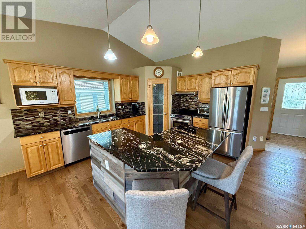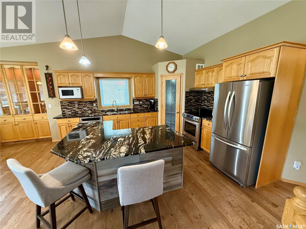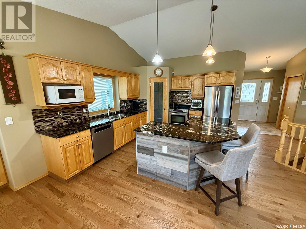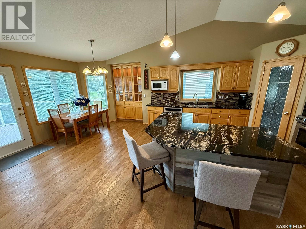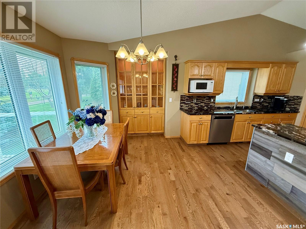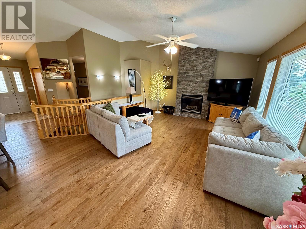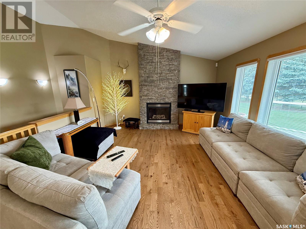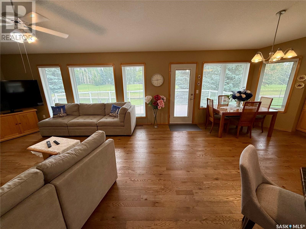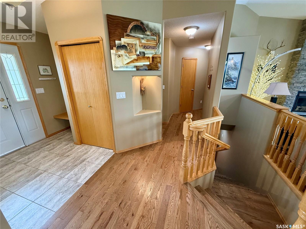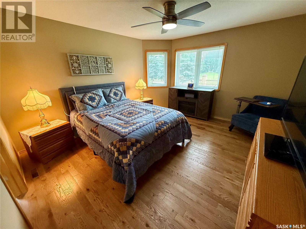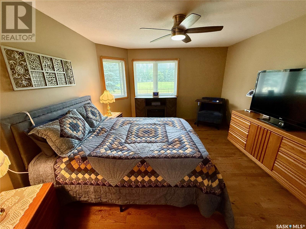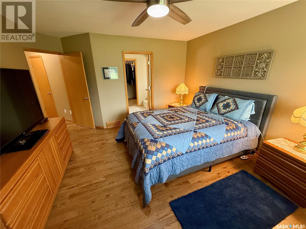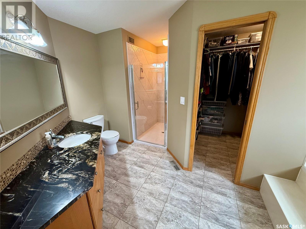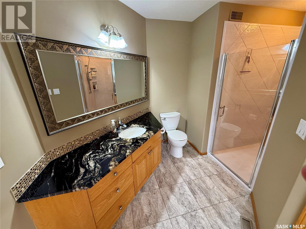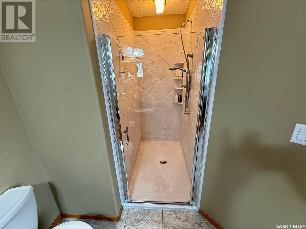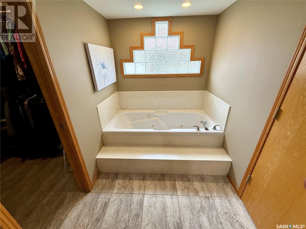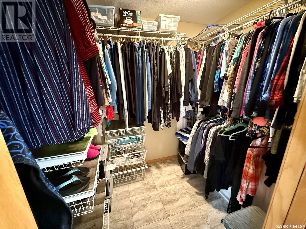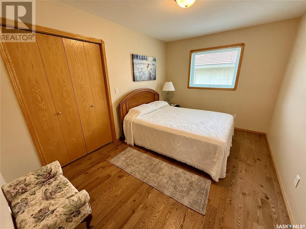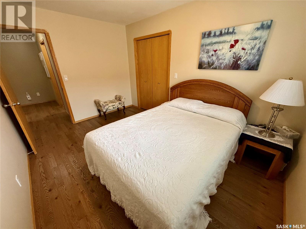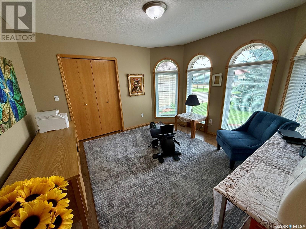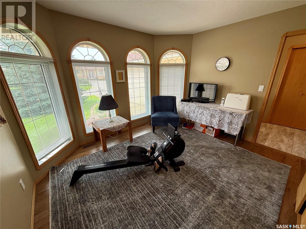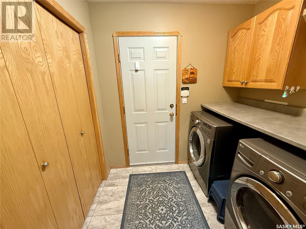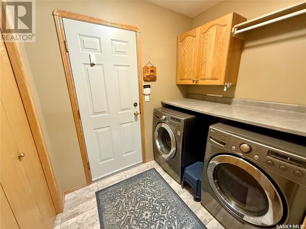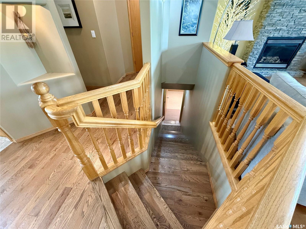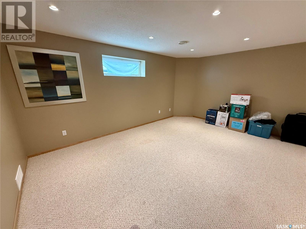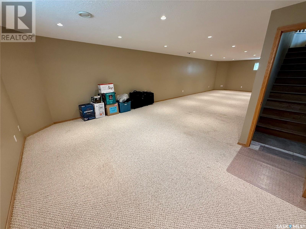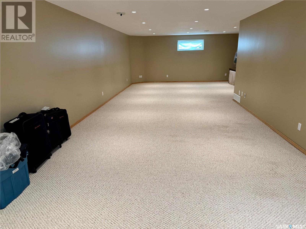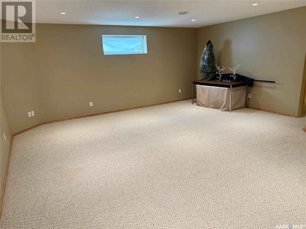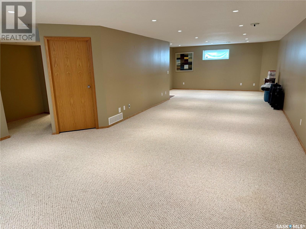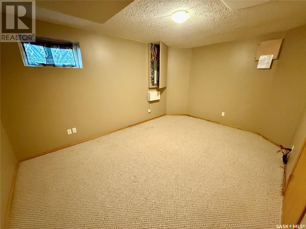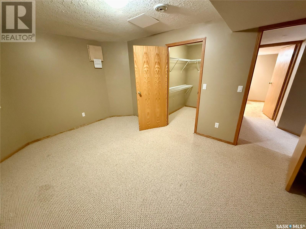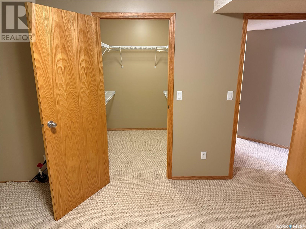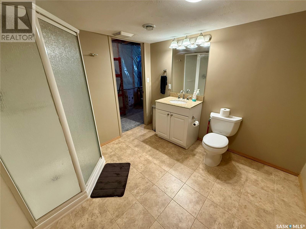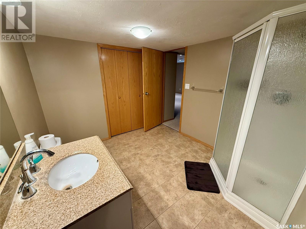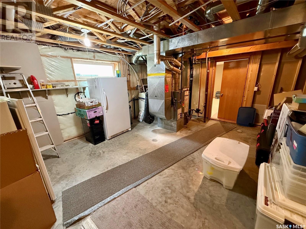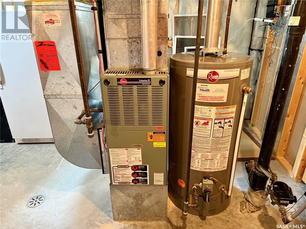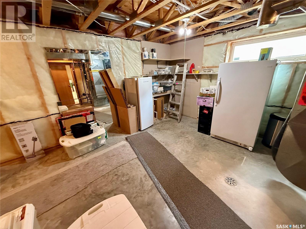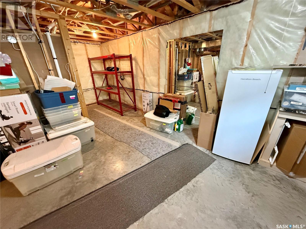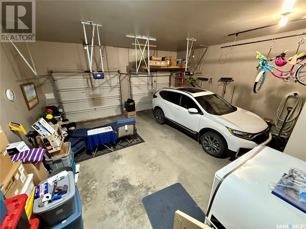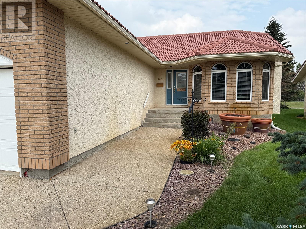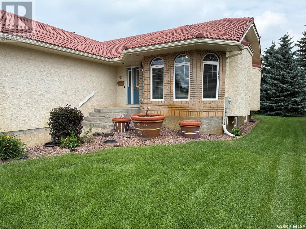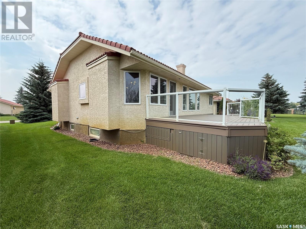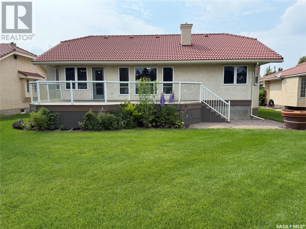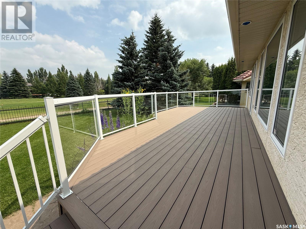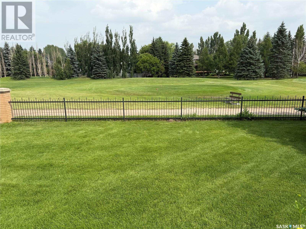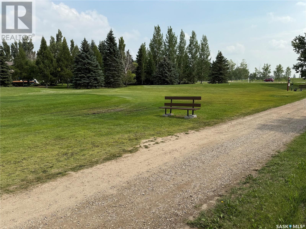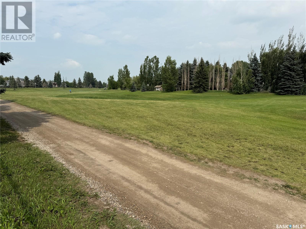Lorri Walters – Saskatoon REALTOR®
- Call or Text: (306) 221-3075
- Email: lorri@royallepage.ca
Description
Details
- Price:
- Type:
- Exterior:
- Garages:
- Bathrooms:
- Basement:
- Year Built:
- Style:
- Roof:
- Bedrooms:
- Frontage:
- Sq. Footage:
60 St Andrews Bay Edenwold Rm No. 158, Saskatchewan S4L 1A1
$619,900
Excellent bungalow with a great location in Emerald Park, backing the 11th hole of the golf course and green space. This home has been very well kept with the main floor featuring nice open floor plan. Beautiful engineered hard wood floors run throughout the oak kitchen with center island, corner pantry, with granite counter tops, dining area, living room with gas fireplace, all bedrooms/den, and hallways. The large master bedroom has a huge ensuite with a walk-in shower, soaker tub, bathroom vanity, and a handy walk-in closet right in the ensuite. 2nd bedroom is a good size, and there is also a den, which does have a closet so could be used as a 3rd bedroom. The main floor does feature another 4-piece bath, a handy laundry room which leads to the double attached garage, and good-sized front foyer complete the main floor. The basement is finished with a large rec room, another bedroom, a 3-piece bath, and a large utility/storage area. Off the dining room, there is a garden door which leads to a large deck with extra storage bins under the deck, a patio area, and a great view of the golf course. The double attached 24’x24’ garage has 2 over head doors, and is insulated and drywalled, could easily be heated. There is a Home Owners Agreement in place for all lawn maintenance, underground sprinklers, and snow removal which costs $200.00 per month. Great location, close to all the amenities that Emerald park has to offer. Call your realtor today to schedule a showing. (id:62517)
Property Details
| MLS® Number | SK013411 |
| Property Type | Single Family |
| Neigbourhood | Emerald Park (Edenwold Rm No. 158) |
| Features | Sump Pump |
| Structure | Deck, Patio(s) |
Building
| Bathroom Total | 3 |
| Bedrooms Total | 3 |
| Appliances | Washer, Refrigerator, Dishwasher, Dryer, Microwave, Window Coverings, Garage Door Opener Remote(s), Hood Fan, Stove |
| Architectural Style | Bungalow |
| Basement Development | Finished |
| Basement Type | Full (finished) |
| Constructed Date | 2000 |
| Cooling Type | Central Air Conditioning |
| Fireplace Fuel | Gas |
| Fireplace Present | Yes |
| Fireplace Type | Conventional |
| Heating Fuel | Natural Gas |
| Heating Type | Forced Air |
| Stories Total | 1 |
| Size Interior | 1,618 Ft2 |
| Type | House |
Parking
| Attached Garage | |
| Parking Space(s) | 4 |
Land
| Acreage | No |
| Fence Type | Partially Fenced |
| Landscape Features | Lawn, Underground Sprinkler |
| Size Frontage | 62 Ft |
| Size Irregular | 7998.00 |
| Size Total | 7998 Sqft |
| Size Total Text | 7998 Sqft |
Rooms
| Level | Type | Length | Width | Dimensions |
|---|---|---|---|---|
| Basement | Other | 18'6' x 12' | ||
| Basement | Other | 16' x 13'4" | ||
| Basement | Other | 16' x 11'4" | ||
| Basement | Bedroom | 14' x 10'8" | ||
| Basement | 3pc Bathroom | 9'4" x 8'8" | ||
| Basement | Other | 17'10" x 14'6" | ||
| Main Level | Kitchen | 13'6" x 12' | ||
| Main Level | Dining Room | 11' x 8'10" | ||
| Main Level | Living Room | 16' x 14' | ||
| Main Level | Foyer | 7' x 5' | ||
| Main Level | Primary Bedroom | 14' x 13' | ||
| Main Level | Bedroom | 13' x 9'4" | ||
| Main Level | Den | 11'10" x 11' | ||
| Main Level | 4pc Bathroom | 12' x 12' | ||
| Main Level | 4pc Bathroom | 8' x 5' | ||
| Main Level | Laundry Room | 7'3" x 5'8" |
Contact Us
Contact us for more information
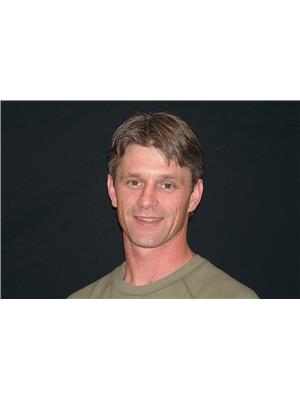
Dwayne Michel
Salesperson
www.dwaynemichel.com/
4420 Albert Street
Regina, Saskatchewan S4S 6B4
(306) 789-1222
domerealty.c21.ca/
