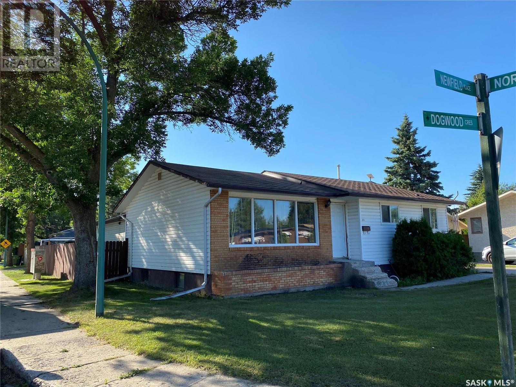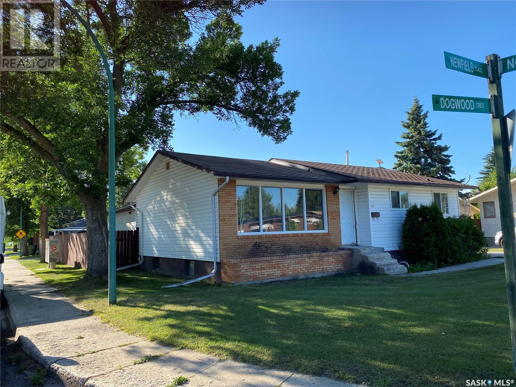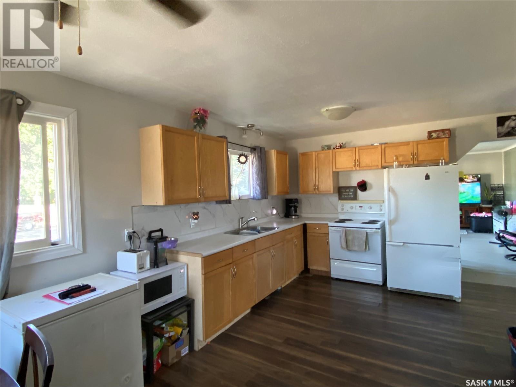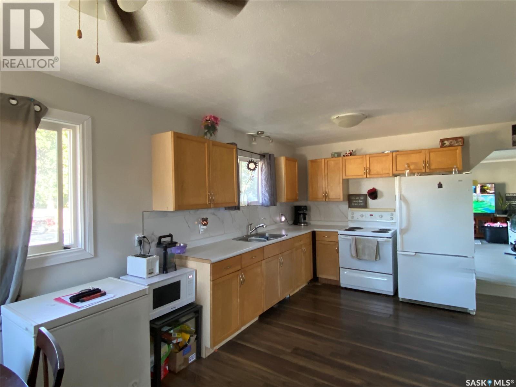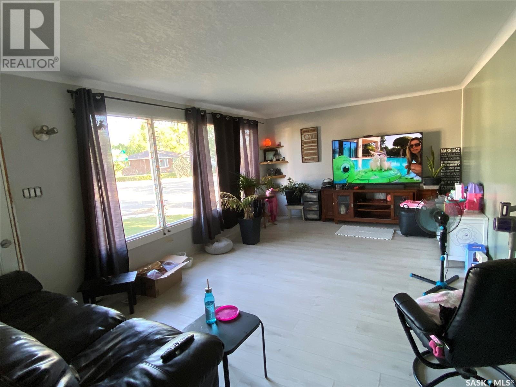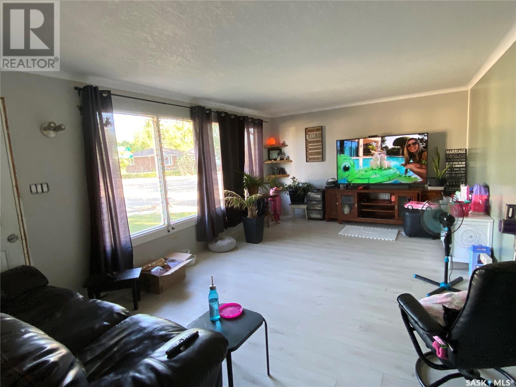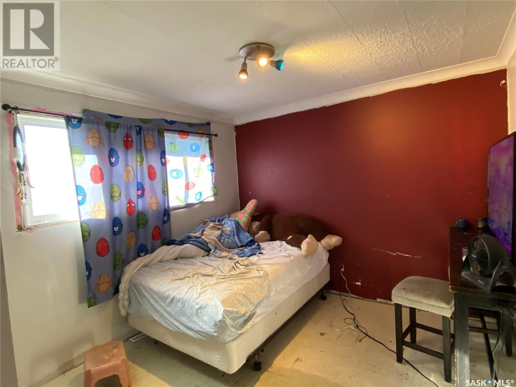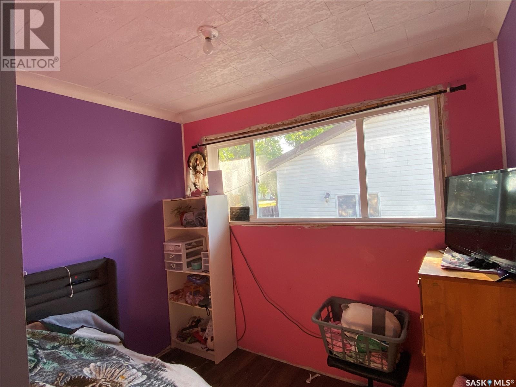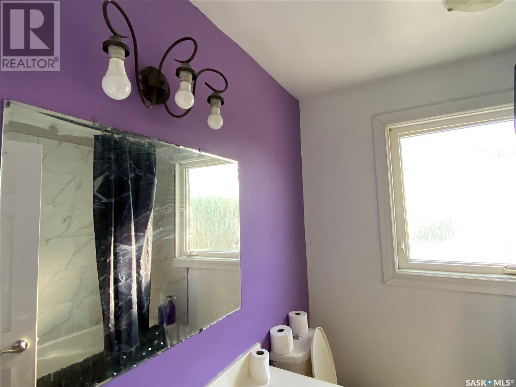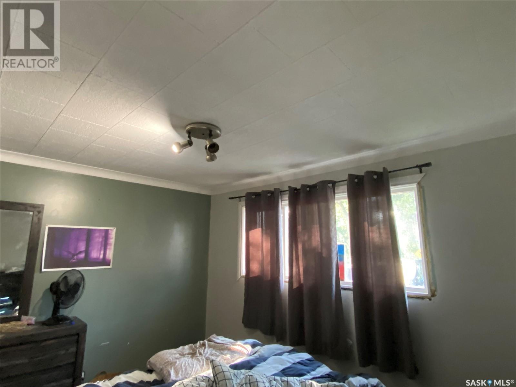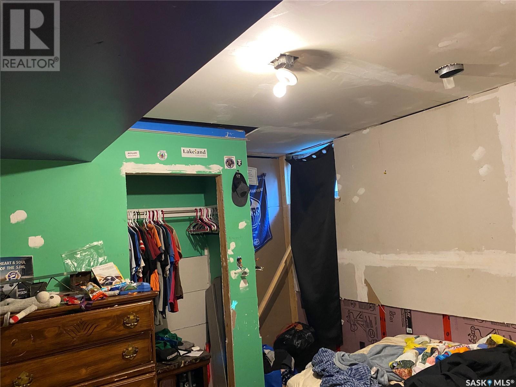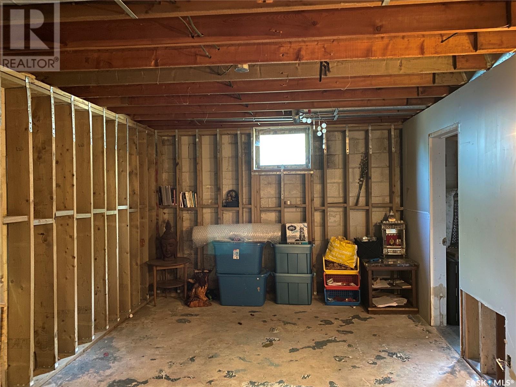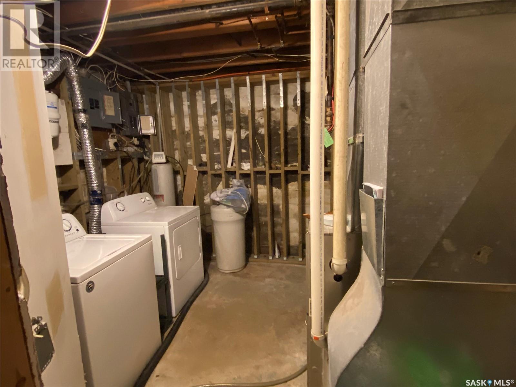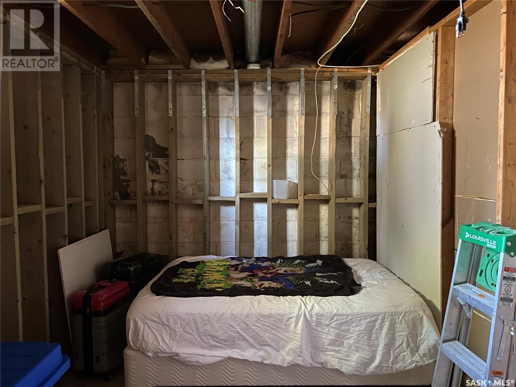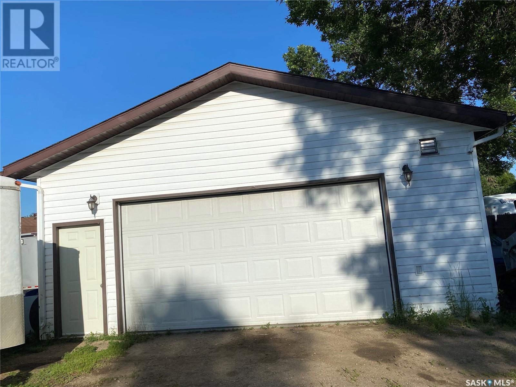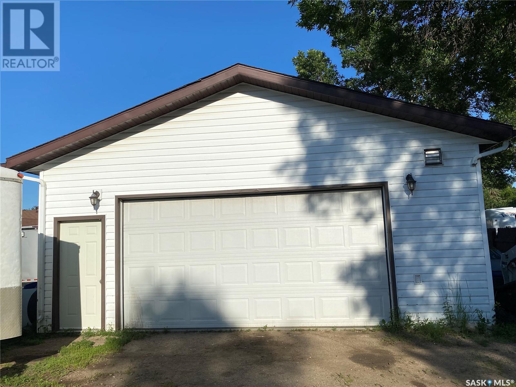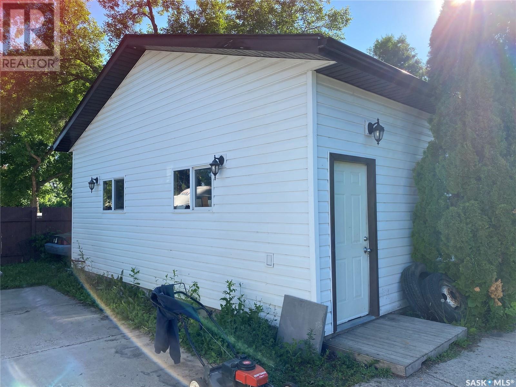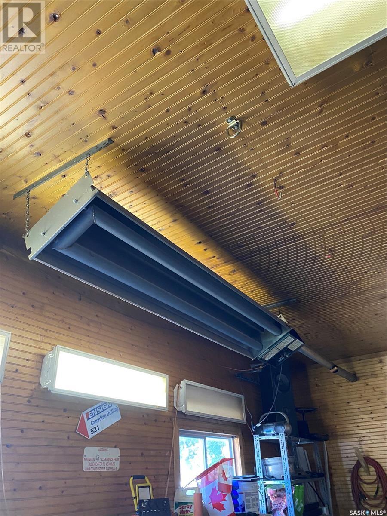Lorri Walters – Saskatoon REALTOR®
- Call or Text: (306) 221-3075
- Email: lorri@royallepage.ca
Description
Details
- Price:
- Type:
- Exterior:
- Garages:
- Bathrooms:
- Basement:
- Year Built:
- Style:
- Roof:
- Bedrooms:
- Frontage:
- Sq. Footage:
60 Dogwood Crescent Yorkton, Saskatchewan S3N 2M7
$199,000
Great opportunity here folks! Investment or first time home. The home has 3 bedrooms on the main floor, 2 in the basement .Full bathroom on main floor, with a half bath in the basement. Half bath just needs to be completed with a shower in basement. Some flooring is required in bedrooms and basement. Overall, its a good sized home for a family, along with a big insulated and heated 26 by 26 garage in back . Location is close to schools and hospital . With a bit of work, this home is a great investment for the savvy buyer. (id:62517)
Property Details
| MLS® Number | SK012107 |
| Property Type | Single Family |
| Features | Corner Site, Double Width Or More Driveway |
Building
| Bathroom Total | 2 |
| Bedrooms Total | 5 |
| Appliances | Washer, Refrigerator, Dryer, Stove |
| Architectural Style | Bungalow |
| Basement Development | Partially Finished |
| Basement Type | Full (partially Finished) |
| Constructed Date | 1965 |
| Heating Fuel | Natural Gas |
| Heating Type | Forced Air |
| Stories Total | 1 |
| Size Interior | 1,080 Ft2 |
| Type | House |
Parking
| Detached Garage | |
| Heated Garage | |
| Parking Space(s) | 4 |
Land
| Acreage | No |
| Landscape Features | Lawn |
| Size Frontage | 65 Ft |
| Size Irregular | 65x120 |
| Size Total Text | 65x120 |
Rooms
| Level | Type | Length | Width | Dimensions |
|---|---|---|---|---|
| Basement | Other | Measurements not available | ||
| Basement | Other | 12 ft ,3 in | 12 ft ,3 in x Measurements not available | |
| Basement | Bedroom | Measurements not available | ||
| Basement | 2pc Bathroom | Measurements not available | ||
| Basement | Laundry Room | 10 ft | 11 ft | 10 ft x 11 ft |
| Basement | Bedroom | Measurements not available | ||
| Main Level | Kitchen | Measurements not available | ||
| Main Level | Living Room | Measurements not available | ||
| Main Level | 4pc Bathroom | 7 ft ,3 in | 7 ft ,3 in x Measurements not available | |
| Main Level | Bedroom | Measurements not available | ||
| Main Level | Bedroom | Measurements not available | ||
| Main Level | Bedroom | Measurements not available |
https://www.realtor.ca/real-estate/28581730/60-dogwood-crescent-yorkton
Contact Us
Contact us for more information
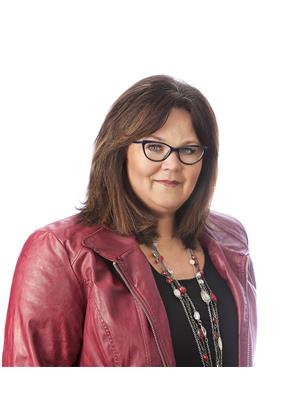
Michelle Bailey
Salesperson
29-230 Broadway Street East
Yorkton, Saskatchewan S3N 4C6
(306) 782-2253
(306) 786-6740
