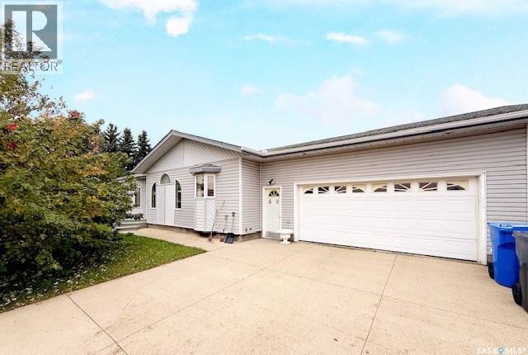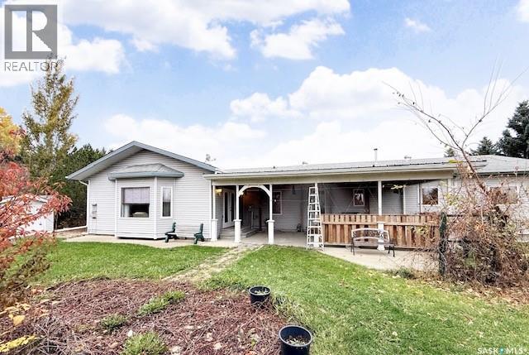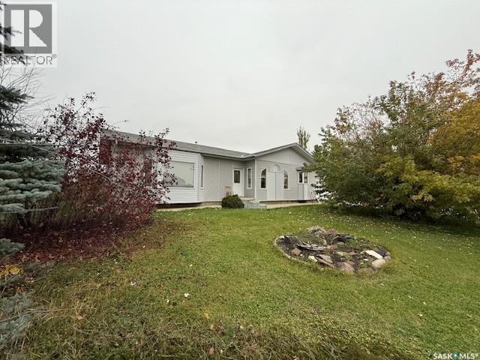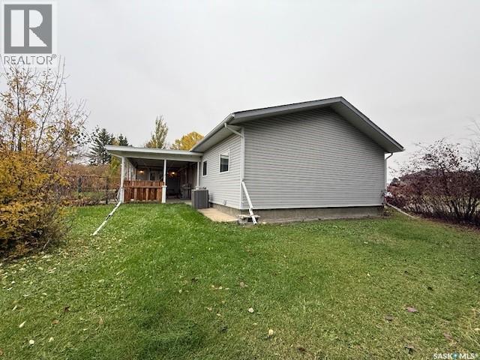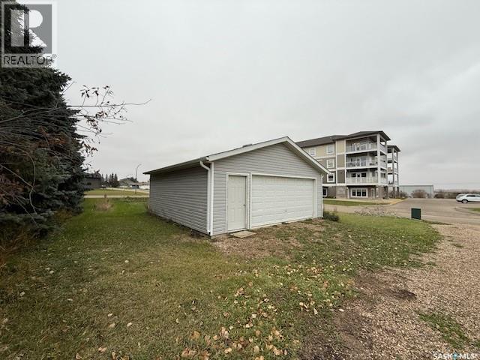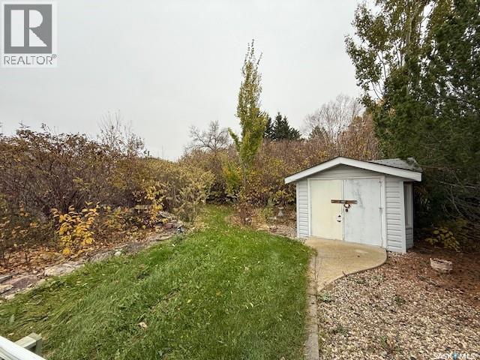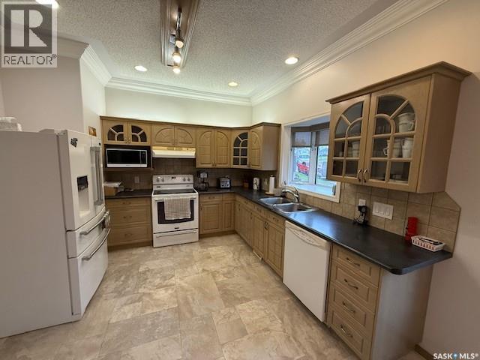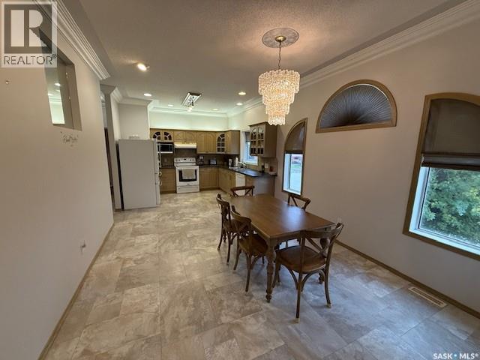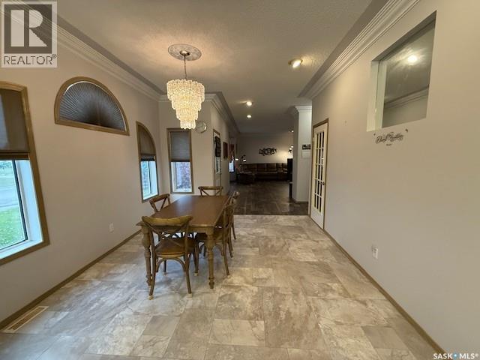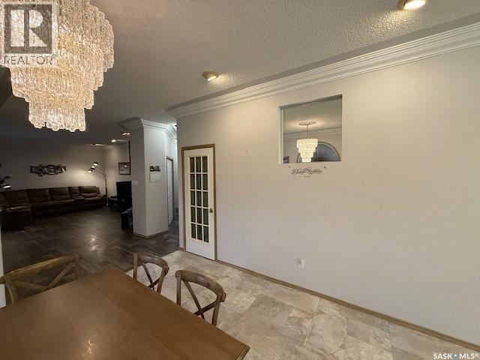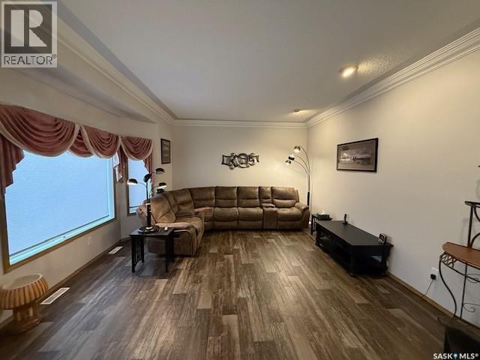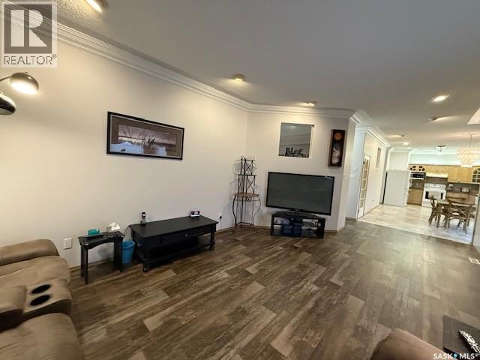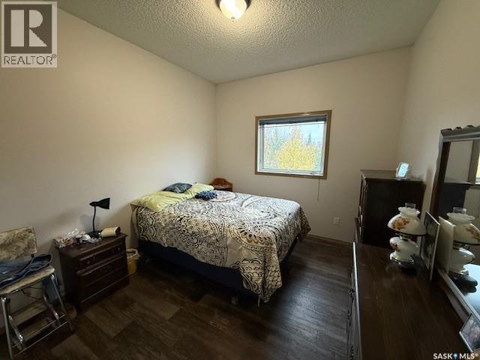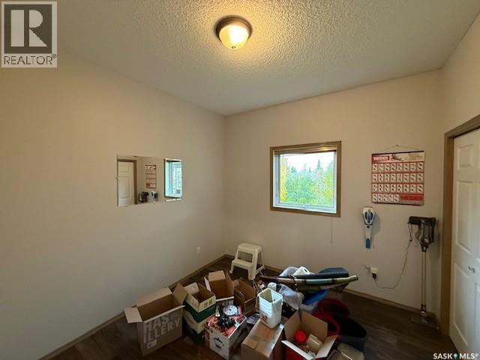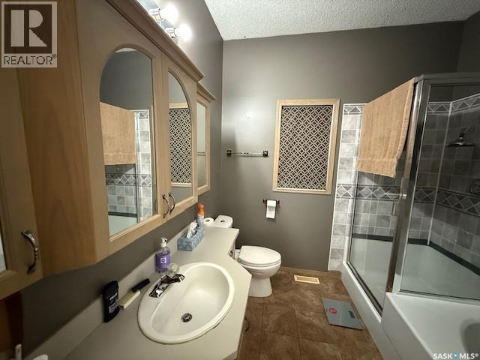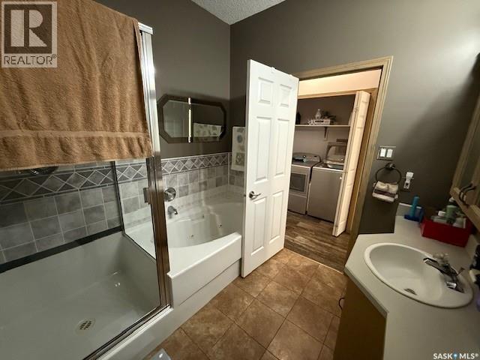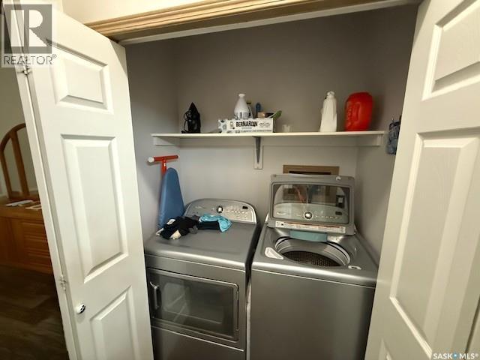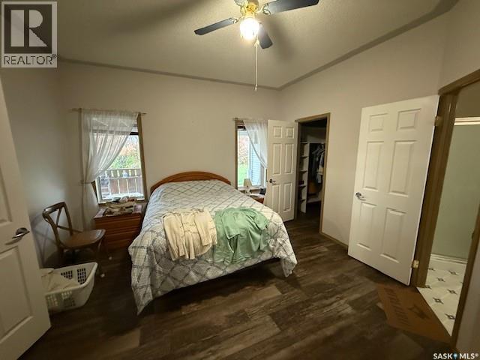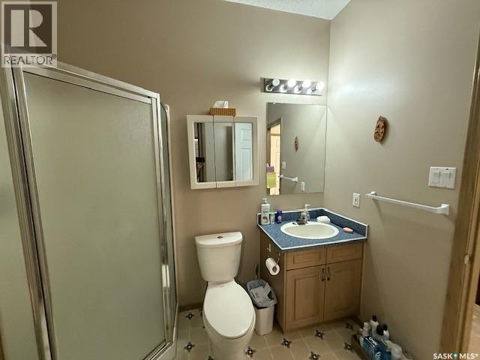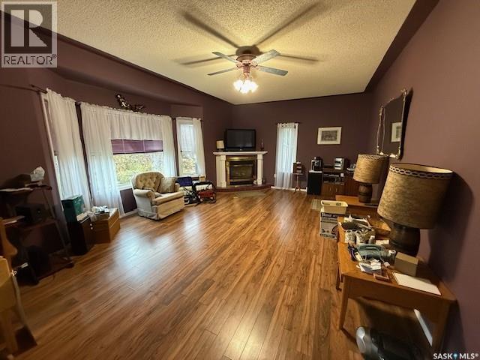Lorri Walters – Saskatoon REALTOR®
- Call or Text: (306) 221-3075
- Email: lorri@royallepage.ca
Description
Details
- Price:
- Type:
- Exterior:
- Garages:
- Bathrooms:
- Basement:
- Year Built:
- Style:
- Roof:
- Bedrooms:
- Frontage:
- Sq. Footage:
60 Banks Crescent Kamsack, Saskatchewan S0A 1S0
$293,000
Welcome to your beautiful family dream home in the highly sought-after Banks Crescent neighborhood. This immaculate 1936 SF bungalow, built in 1996, sits on a generous double lot and offers everything a family could wish for—spacious living, modern features, and exceptional outdoor amenities. Featuring 3 bedrooms and 2 bathrooms, the master suite is complete with a walk-in closet and an en-suite. The main 4-piece bathroom is highlighted by a relaxing jacuzzi tub and a tiled shower, while the 3-piece bath conveniently serves as both an en-suite and easy access from the back entrance. The bright kitchen boasts a tiled backsplash, large walk-in pantry, chandelier, custom blinds, and unique a-typical windows. Enjoy open concept living and dining rooms perfect for entertaining, plus main floor laundry, central vacuum, and central A/C for year-round comfort. A bonus family room behind the garage features a cozy gas fireplace and patio doors opening to the backyard, ideal for gatherings or quiet evenings in. Outside, you’ll find an attached garage with shelving, a garden shed, well-treed yard, rock gardens, vegetable area, a detached 2-car garage, patio space for BBQs, and RV parking along the side. Priced to sell and truly move-in ready, this property includes all appliances. Don’t miss your chance to call this beautiful Banks Crescent home your own! (id:62517)
Property Details
| MLS® Number | SK021388 |
| Property Type | Single Family |
| Features | Treed, Corner Site, Irregular Lot Size, Lane |
| Structure | Patio(s) |
Building
| Bathroom Total | 2 |
| Bedrooms Total | 3 |
| Appliances | Washer, Refrigerator, Dishwasher, Dryer, Microwave, Freezer, Window Coverings, Garage Door Opener Remote(s), Hood Fan, Central Vacuum, Storage Shed, Stove |
| Architectural Style | Bungalow |
| Basement Type | Partial, Crawl Space |
| Constructed Date | 1996 |
| Cooling Type | Central Air Conditioning |
| Fireplace Fuel | Gas |
| Fireplace Present | Yes |
| Fireplace Type | Conventional |
| Heating Fuel | Natural Gas |
| Heating Type | Forced Air |
| Stories Total | 1 |
| Size Interior | 1,936 Ft2 |
| Type | House |
Parking
| Attached Garage | |
| Detached Garage | |
| Parking Space(s) | 6 |
Land
| Acreage | No |
| Landscape Features | Lawn, Garden Area |
| Size Frontage | 120 Ft |
Rooms
| Level | Type | Length | Width | Dimensions |
|---|---|---|---|---|
| Main Level | Kitchen | 11 ft ,5 in | 11 ft | 11 ft ,5 in x 11 ft |
| Main Level | Dining Room | 12 ft | 11 ft ,5 in | 12 ft x 11 ft ,5 in |
| Main Level | Living Room | 20 ft | 13 ft | 20 ft x 13 ft |
| Main Level | Primary Bedroom | 15 ft ,5 in | 13 ft | 15 ft ,5 in x 13 ft |
| Main Level | Bedroom | 10 ft | 10 ft | 10 ft x 10 ft |
| Main Level | Bedroom | 12 ft | 10 ft | 12 ft x 10 ft |
| Main Level | Storage | 6 ft | 4 ft | 6 ft x 4 ft |
| Main Level | Family Room | 22 ft ,5 in | 13 ft ,5 in | 22 ft ,5 in x 13 ft ,5 in |
| Main Level | 4pc Bathroom | Measurements not available | ||
| Main Level | 3pc Bathroom | Measurements not available |
https://www.realtor.ca/real-estate/29014762/60-banks-crescent-kamsack
Contact Us
Contact us for more information

Ryan Keown
Broker
www.ace.realestate/
Box 1599
Kamsack, Saskatchewan S0A 1S0
(306) 542-2200
www.ace.realestate/

