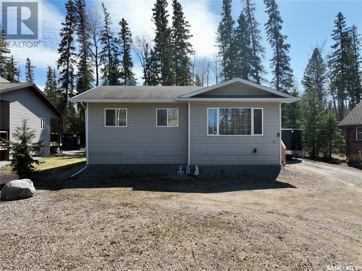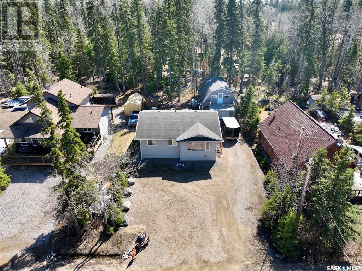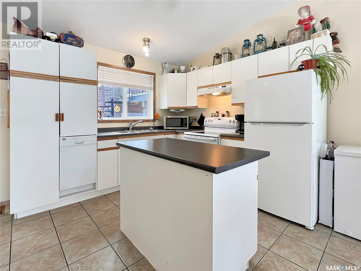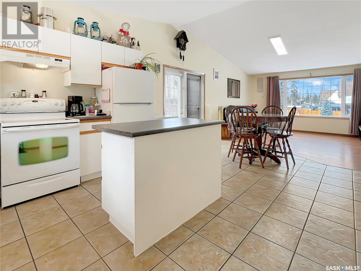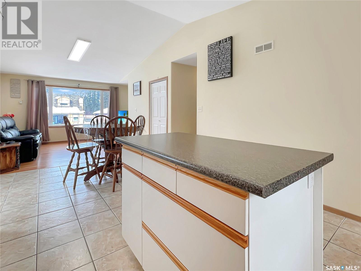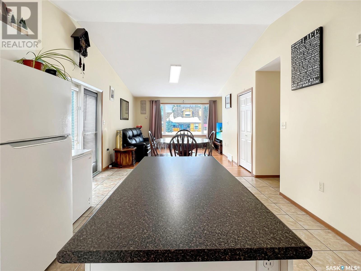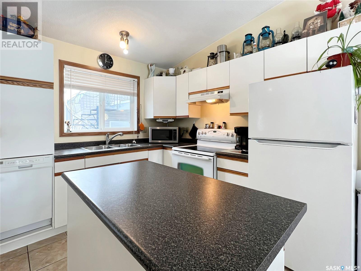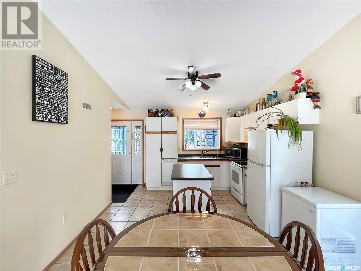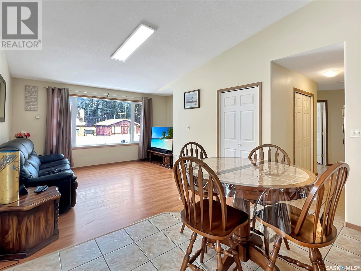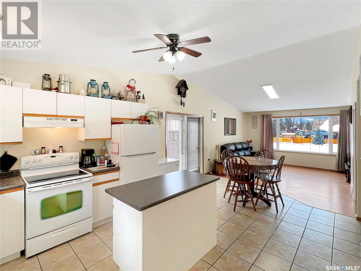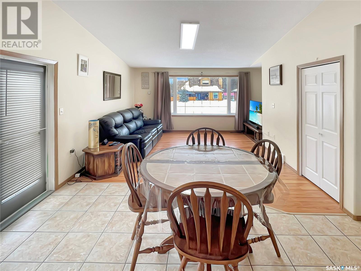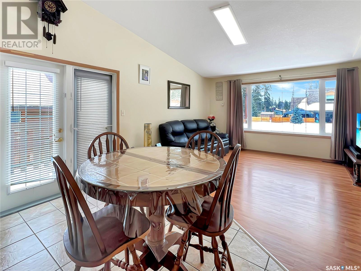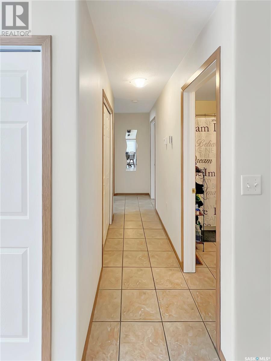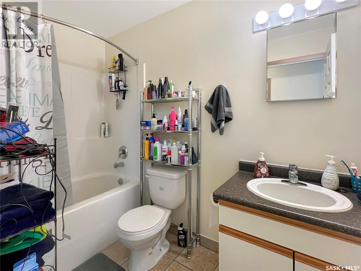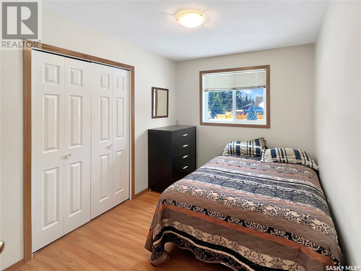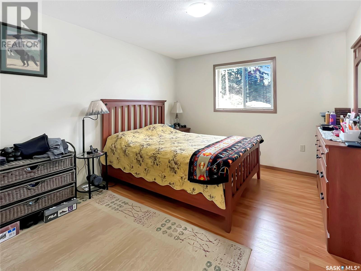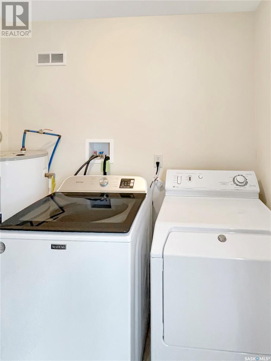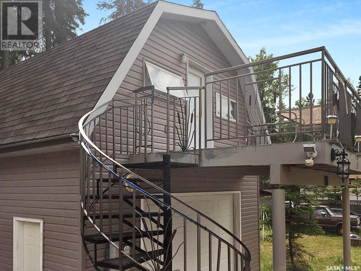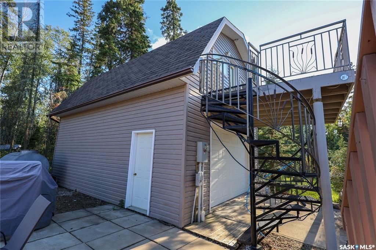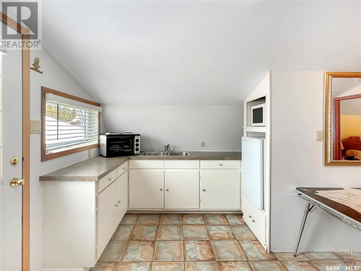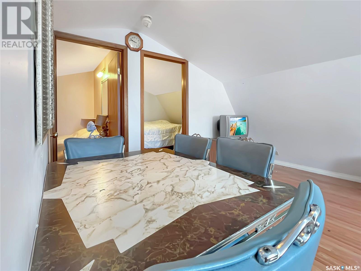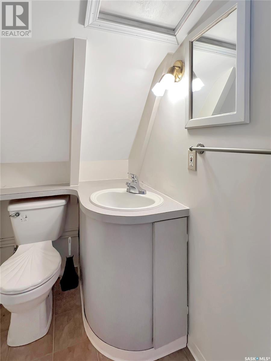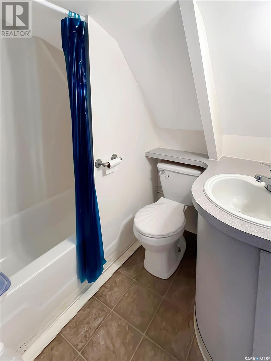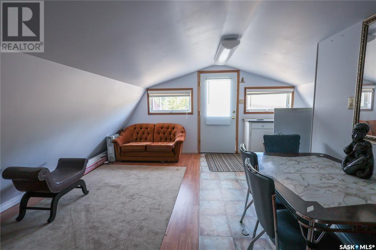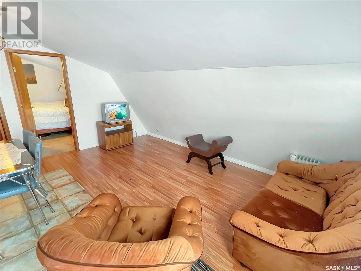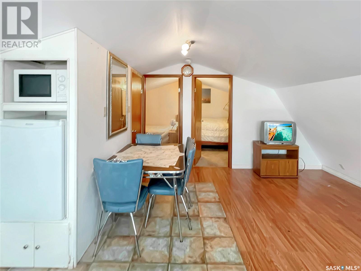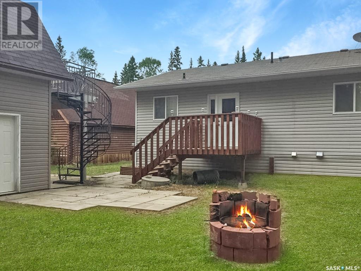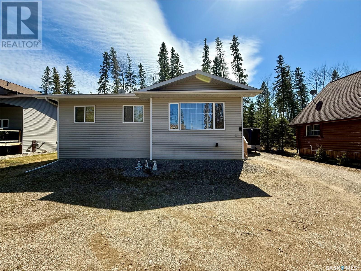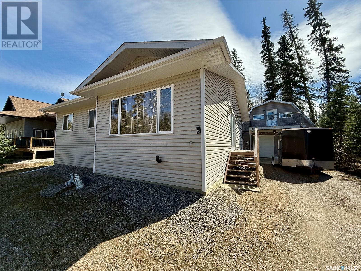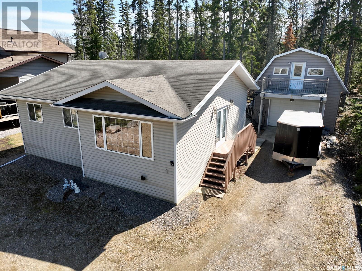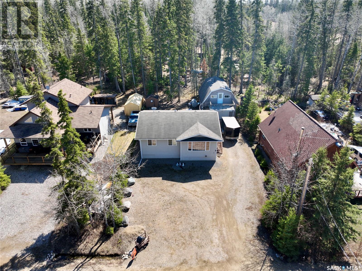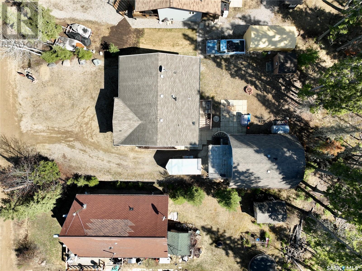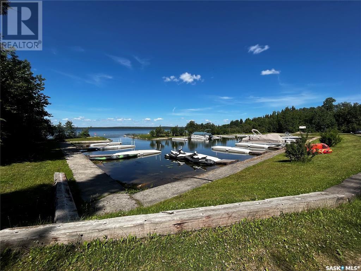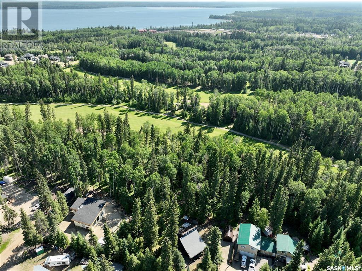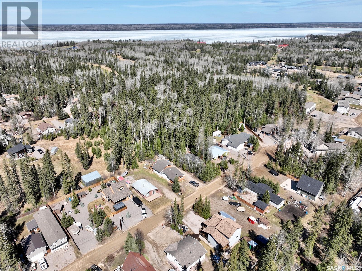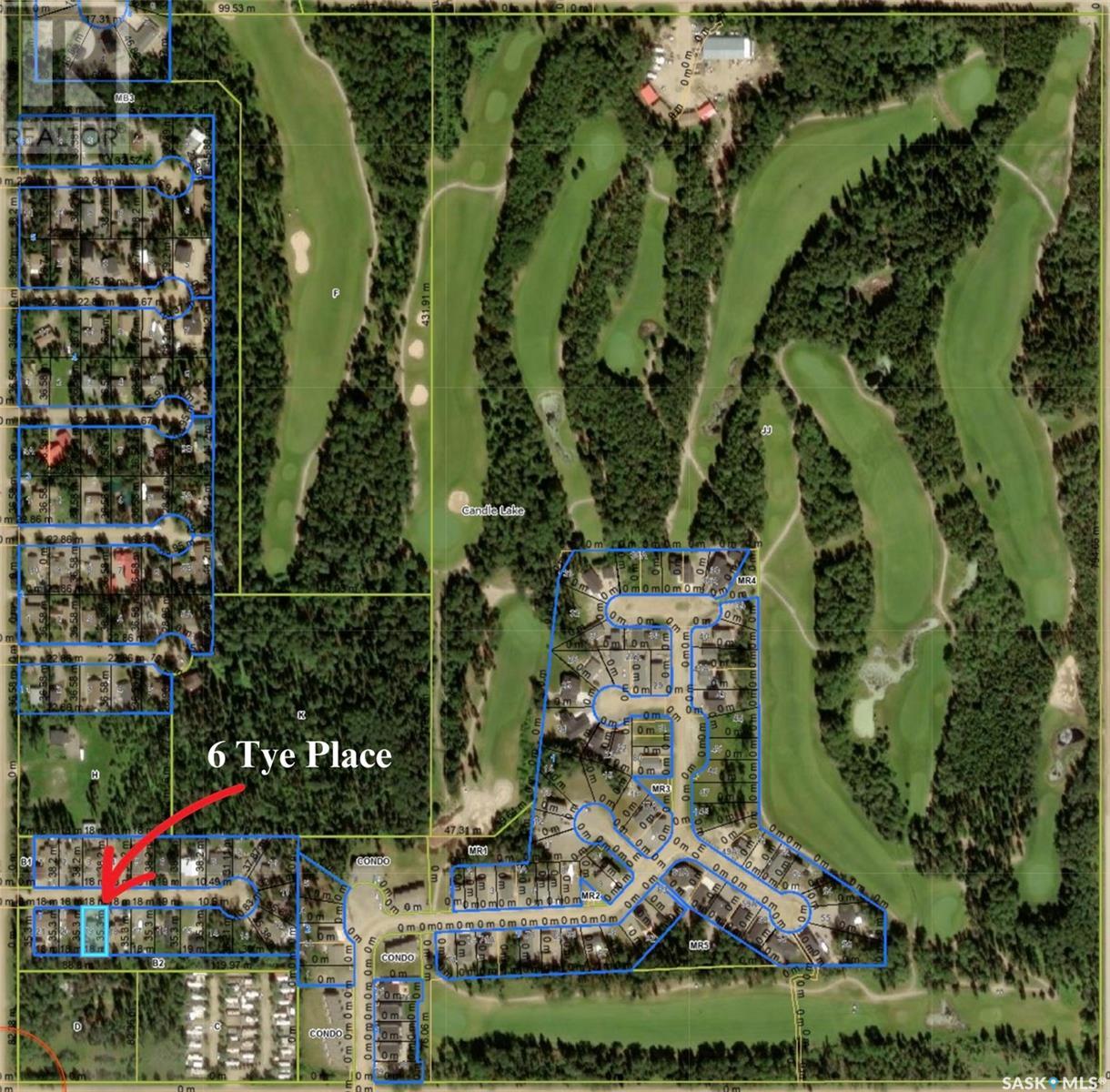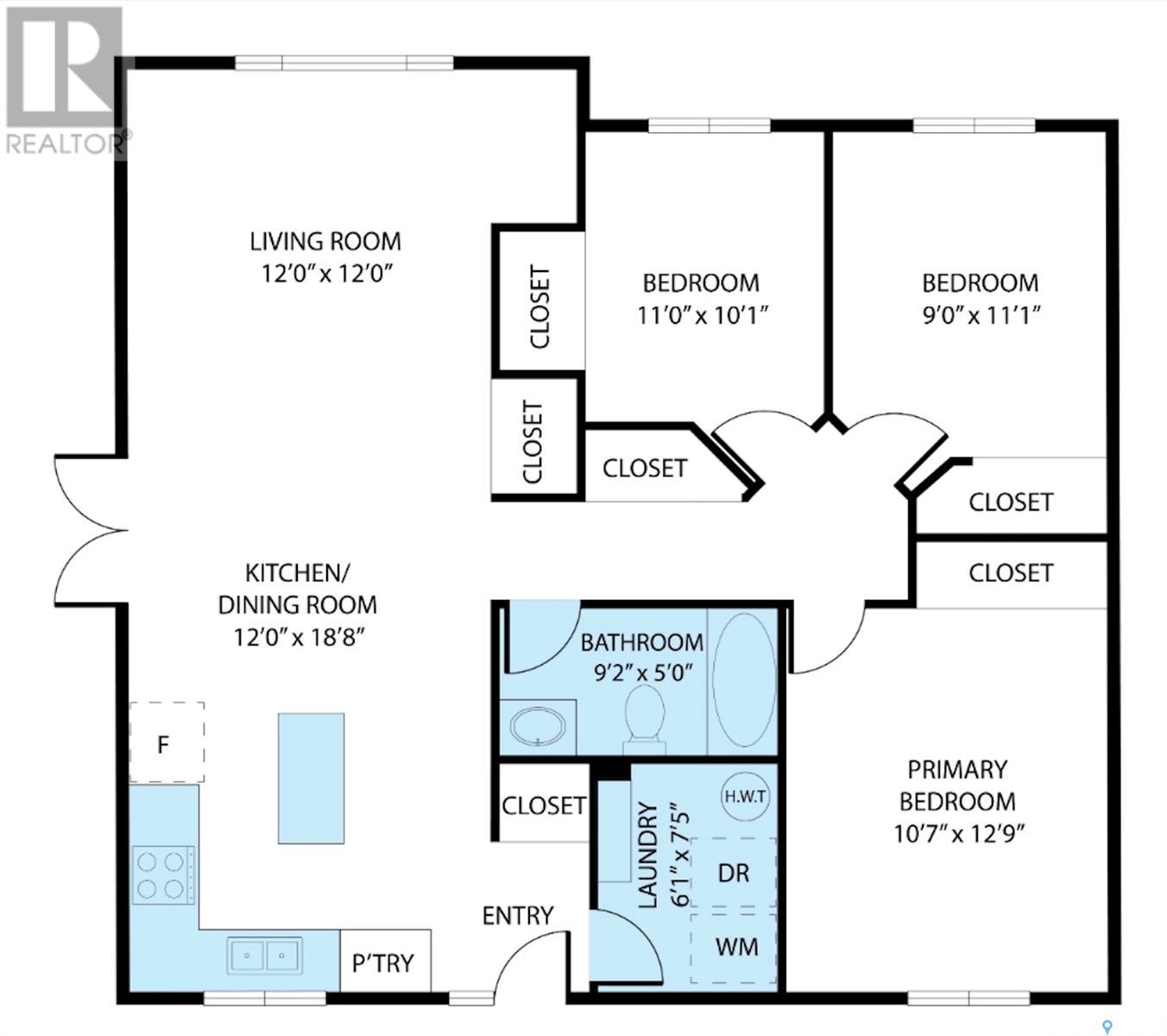Lorri Walters – Saskatoon REALTOR®
- Call or Text: (306) 221-3075
- Email: lorri@royallepage.ca
Description
Details
- Price:
- Type:
- Exterior:
- Garages:
- Bathrooms:
- Basement:
- Year Built:
- Style:
- Roof:
- Bedrooms:
- Frontage:
- Sq. Footage:
6 Tye Place Candle Lake, Saskatchewan S0J 3E0
$369,900
This cabin checks all the boxes. 1052sqft, 3bedroom, 1bath with detached double garage located in Northview Subdivision. What make this a true GEM is the bonus 572sqft 2bedroom loft over the garage, with kitchenette and 4pc bath, large front deck, electric heat perfect for additional family or airbnb option. Additional highlights include a bright, open layout with vaulted ceilings, a dedicated laundry room, tons of cupboards, pantry, island, a water holding tank, a 1,000-gallon septic tank, and an oversized 60' x 115' lot. The low-maintenance yard features a gravel driveway, ample parking, a firepit area, and a storage shed. People love this neighbourhood for the combination quietness and proximity to the golf course. This can be your #happyplace (id:62517)
Property Details
| MLS® Number | SK996841 |
| Property Type | Single Family |
| Features | Treed, Rectangular, Recreational, Sump Pump |
| Structure | Deck |
Building
| Bathroom Total | 2 |
| Bedrooms Total | 5 |
| Appliances | Washer, Refrigerator, Dishwasher, Dryer, Freezer, Window Coverings, Storage Shed, Stove |
| Architectural Style | Bungalow |
| Basement Type | Crawl Space |
| Constructed Date | 2006 |
| Heating Fuel | Natural Gas |
| Stories Total | 1 |
| Size Interior | 1,052 Ft2 |
| Type | House |
Parking
| Detached Garage | |
| Gravel | |
| Parking Space(s) | 4 |
Land
| Acreage | No |
| Size Frontage | 59 Ft |
| Size Irregular | 0.16 |
| Size Total | 0.16 Ac |
| Size Total Text | 0.16 Ac |
Rooms
| Level | Type | Length | Width | Dimensions |
|---|---|---|---|---|
| Main Level | Kitchen/dining Room | 12 ft | Measurements not available x 12 ft | |
| Main Level | Living Room | 12 ft | 12 ft | 12 ft x 12 ft |
| Main Level | 4pc Bathroom | 5 ft | 5 ft x Measurements not available | |
| Main Level | Bedroom | 12'9 x 10'7 | ||
| Main Level | Bedroom | 11 ft | 9 ft | 11 ft x 9 ft |
| Main Level | Bedroom | 10 ft | 11 ft | 10 ft x 11 ft |
| Main Level | Laundry Room | 6 ft | Measurements not available x 6 ft | |
| Loft | Kitchen | 8 ft | 7 ft | 8 ft x 7 ft |
| Loft | Living Room | 15 ft | 9 ft | 15 ft x 9 ft |
| Loft | 4pc Bathroom | 6 ft | 4 ft ,3 in | 6 ft x 4 ft ,3 in |
| Loft | Bedroom | 9 ft | 7 ft ,6 in | 9 ft x 7 ft ,6 in |
| Loft | Bedroom | 9 ft | 7 ft ,6 in | 9 ft x 7 ft ,6 in |
https://www.realtor.ca/real-estate/27967571/6-tye-place-candle-lake
Contact Us
Contact us for more information
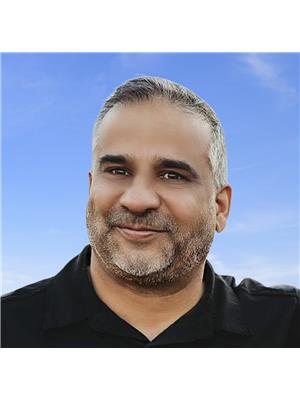
Rick Valcourt
Associate Broker
www.facebook.com/rickveXp
www.instagram.com/rickvexp/
x.com/RickVeXp
#211 - 220 20th St W
Saskatoon, Saskatchewan S7M 0W9
(866) 773-5421
