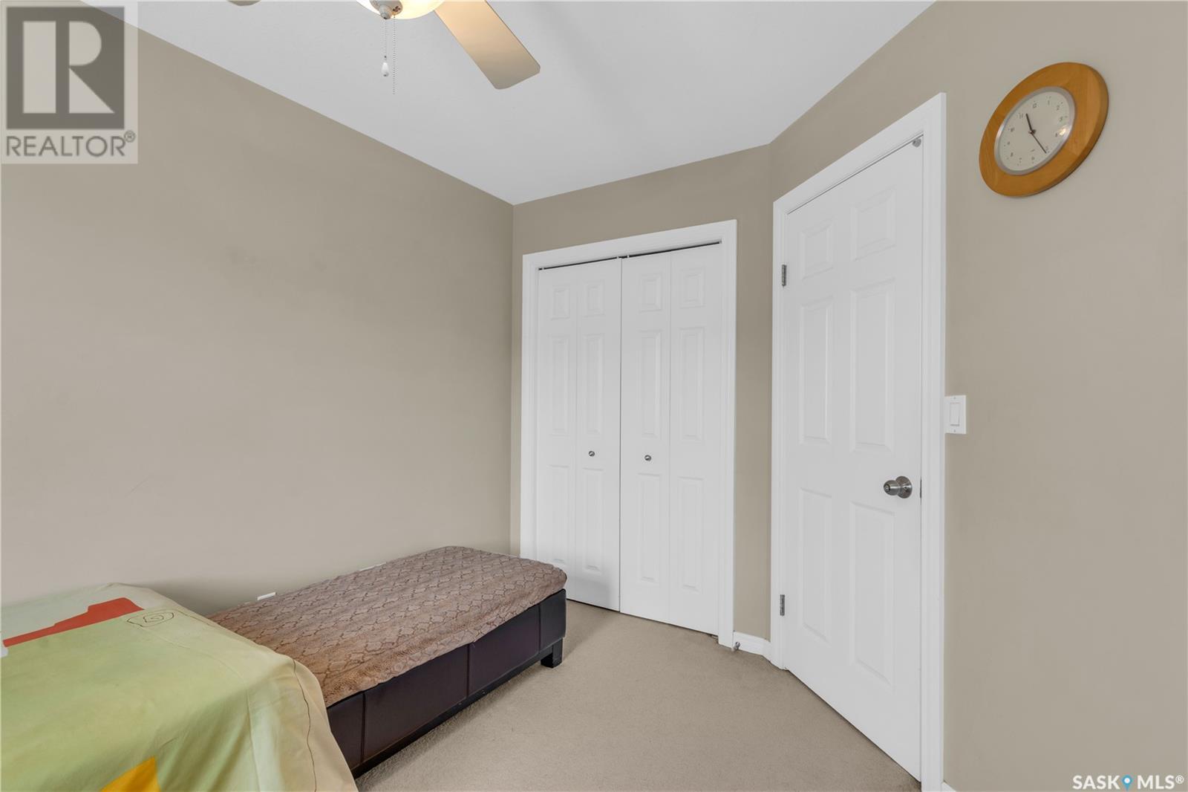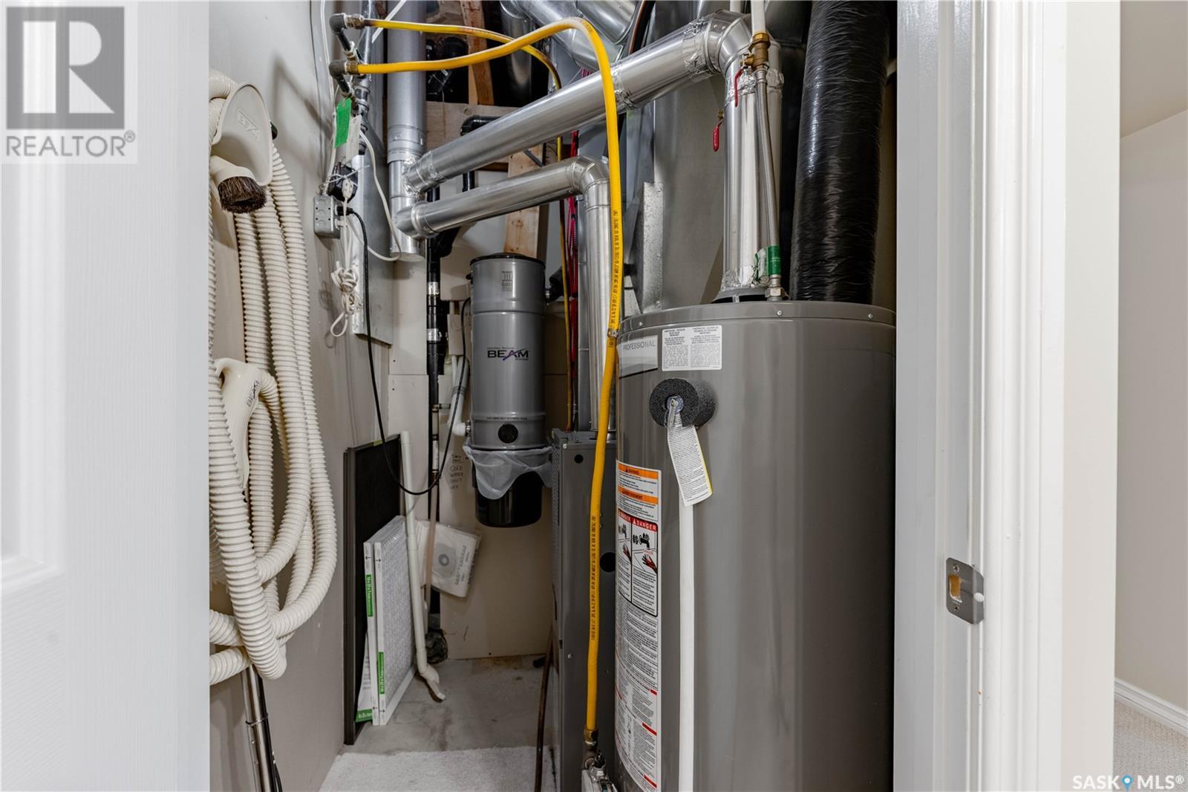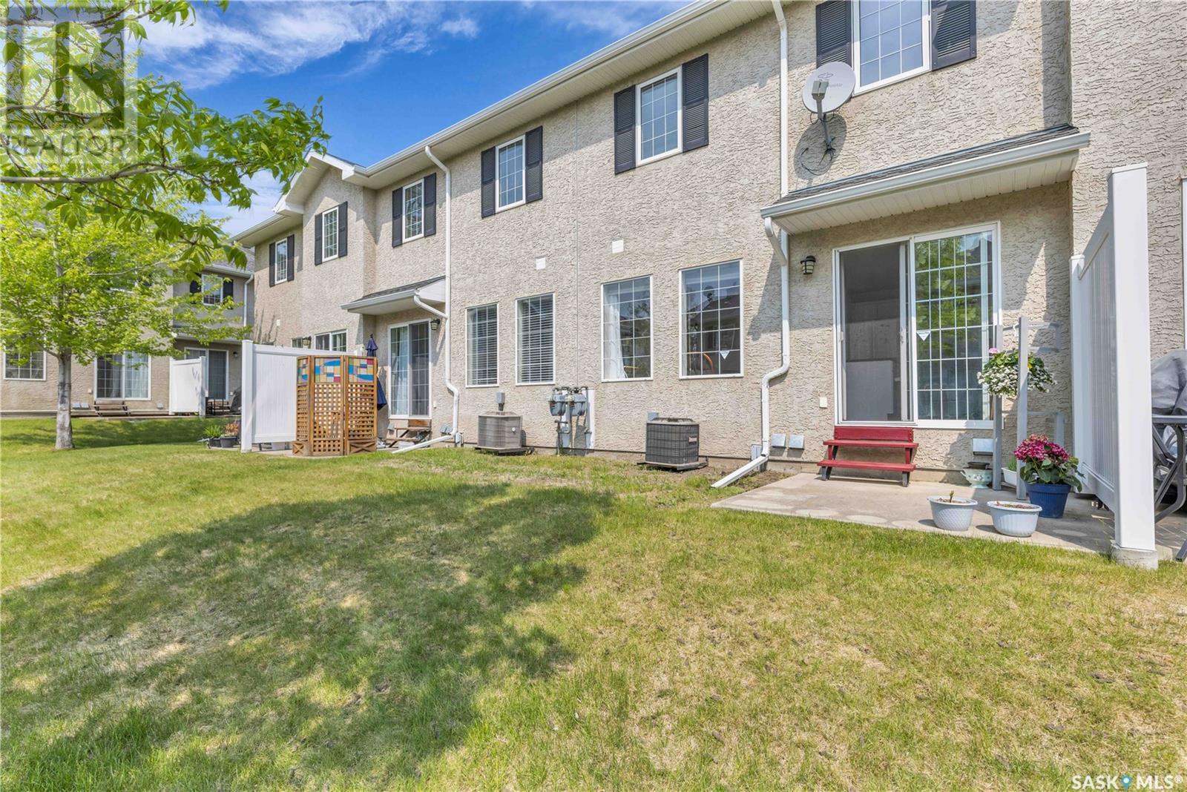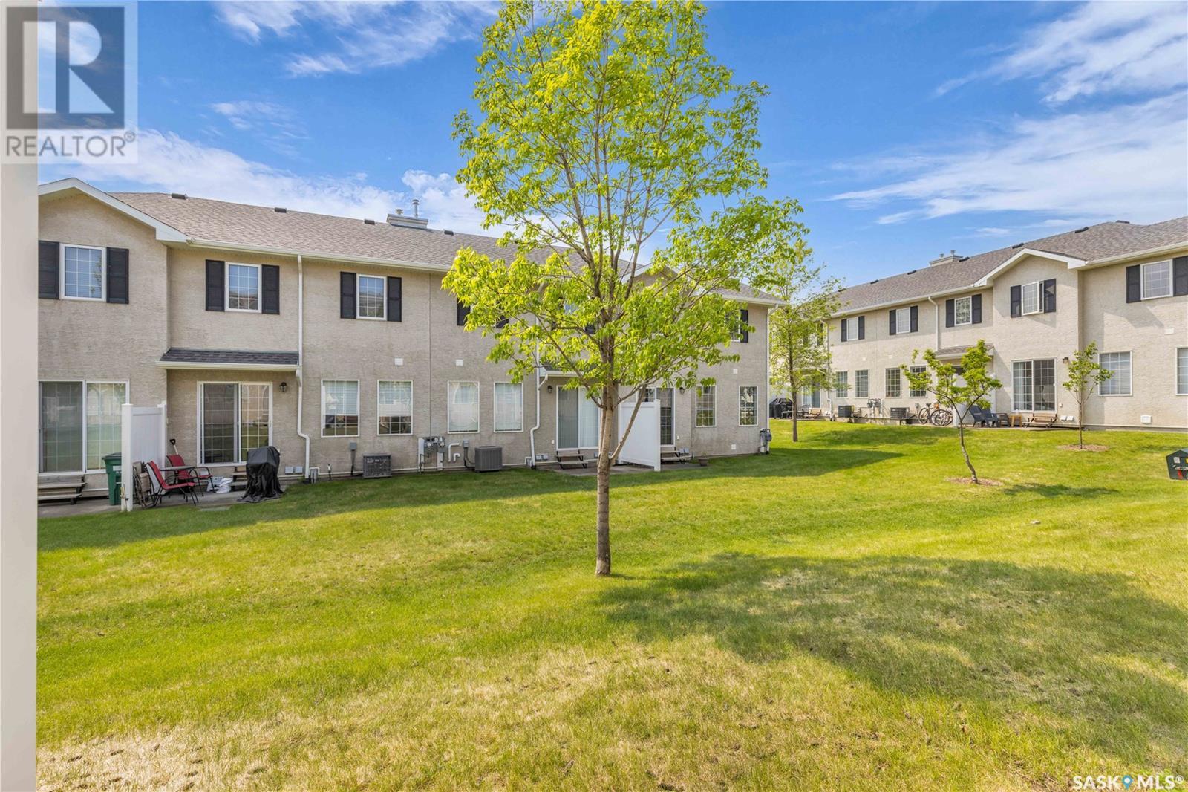Lorri Walters – Saskatoon REALTOR®
- Call or Text: (306) 221-3075
- Email: lorri@royallepage.ca
Description
Details
- Price:
- Type:
- Exterior:
- Garages:
- Bathrooms:
- Basement:
- Year Built:
- Style:
- Roof:
- Bedrooms:
- Frontage:
- Sq. Footage:
6 103 Banyan Crescent Saskatoon, Saskatchewan S7V 1G2
$339,900Maintenance,
$413.06 Monthly
Maintenance,
$413.06 MonthlyVery nice location for this 3 bedroom, 3 bathroom townhouse condo in Briarwood. Main floor features open concept living room, dining and kitchen with hardwood and ceramic tile floors and custom island with granite countertop. The living room overlooks a nice grassy area. A 2 piece bathroom, foyer and direct access to the attached garage complete this main floor. Upstairs you’ll find 3 bedrooms with 1 full bathroom. The primary bedroom features plenty of closet space. Two spare bedrooms are in good size. On the lower level you have a fully finished basement with carpet and a 4-piece bathroom. Other features include Central AC, Central Vac, Granite Counter tops, Customer build kitchen cabinets. Very well kept and ready to move right in to and call home! Contact your Realty for a private showing today! (id:62517)
Property Details
| MLS® Number | SK007236 |
| Property Type | Single Family |
| Neigbourhood | Briarwood |
| Community Features | Pets Allowed With Restrictions |
| Features | Treed, Rectangular |
| Structure | Patio(s) |
Building
| Bathroom Total | 3 |
| Bedrooms Total | 3 |
| Appliances | Washer, Refrigerator, Dishwasher, Dryer, Microwave, Window Coverings, Garage Door Opener Remote(s), Hood Fan, Stove |
| Architectural Style | 2 Level |
| Basement Development | Finished |
| Basement Type | Full (finished) |
| Constructed Date | 2002 |
| Cooling Type | Central Air Conditioning, Air Exchanger |
| Heating Fuel | Natural Gas |
| Heating Type | Forced Air |
| Stories Total | 2 |
| Size Interior | 1,190 Ft2 |
| Type | Row / Townhouse |
Parking
| Attached Garage | |
| Other | |
| Parking Space(s) | 2 |
Land
| Acreage | No |
| Fence Type | Partially Fenced |
| Landscape Features | Lawn |
| Size Irregular | 1190.00 |
| Size Total | 1190 Sqft |
| Size Total Text | 1190 Sqft |
Rooms
| Level | Type | Length | Width | Dimensions |
|---|---|---|---|---|
| Second Level | Primary Bedroom | 12 ft | Measurements not available x 12 ft | |
| Second Level | Bedroom | 9 ft | 9 ft x Measurements not available | |
| Second Level | Bedroom | 11 ft | Measurements not available x 11 ft | |
| Second Level | 4pc Bathroom | Measurements not available | ||
| Basement | Family Room | 12 ft | 16 ft | 12 ft x 16 ft |
| Basement | 4pc Bathroom | Measurements not available | ||
| Basement | Other | Measurements not available | ||
| Main Level | Living Room | 16 ft | Measurements not available x 16 ft | |
| Main Level | Kitchen | 9’1 x 9‘3 | ||
| Main Level | Dining Room | 8 ft | Measurements not available x 8 ft | |
| Main Level | 2pc Bathroom | Measurements not available |
https://www.realtor.ca/real-estate/28376485/6-103-banyan-crescent-saskatoon-briarwood
Contact Us
Contact us for more information

Wayne Lin
Broker
118 Gillies Lane
Saskatoon, Saskatchewan S7V 0J8
(306) 341-4508

Don (Xuanzhi) Tang
Associate Broker
118 Gillies Lane
Saskatoon, Saskatchewan S7V 0J8
(306) 341-4508






































