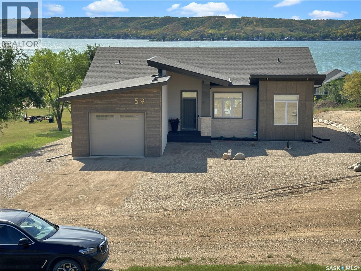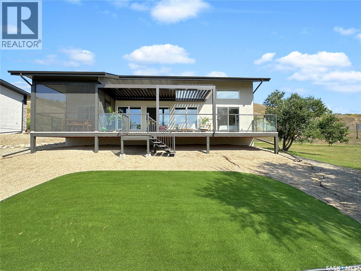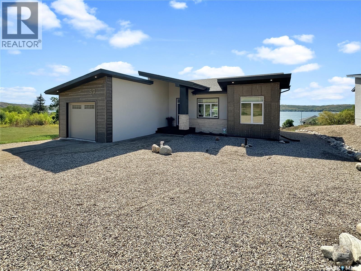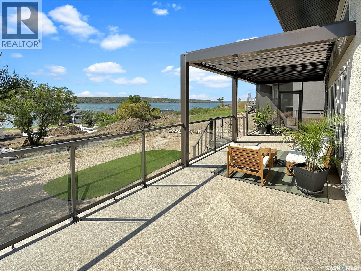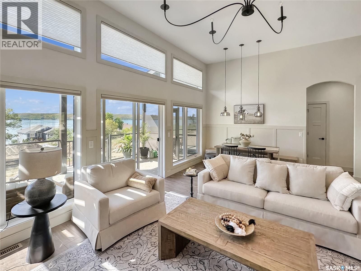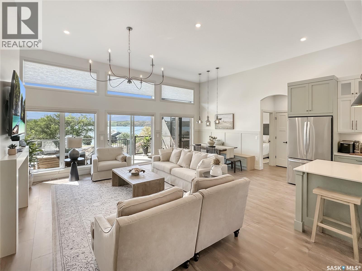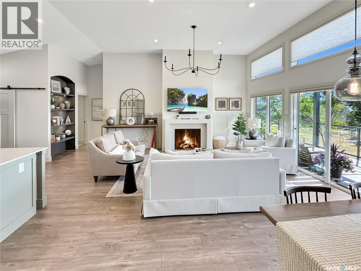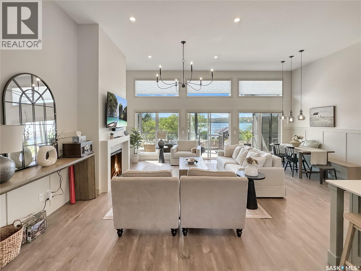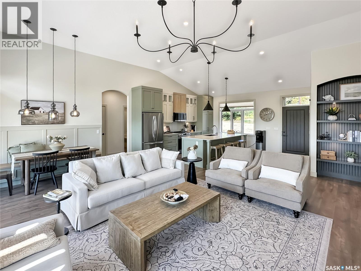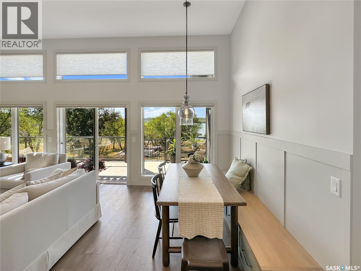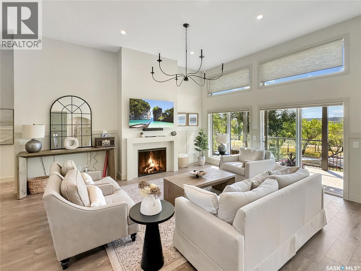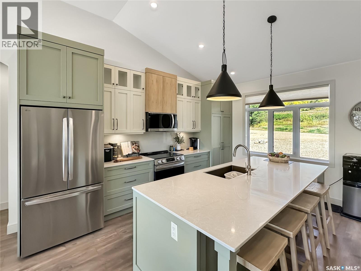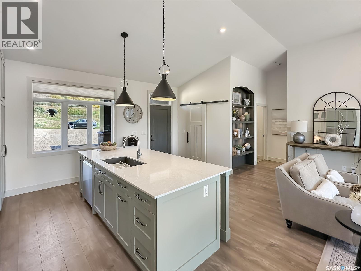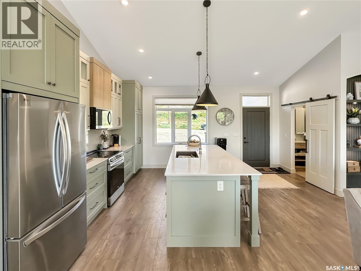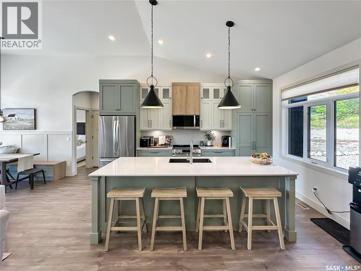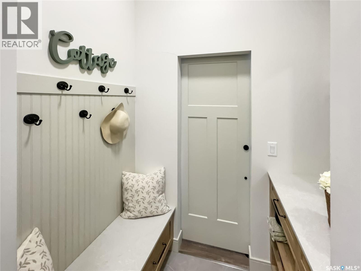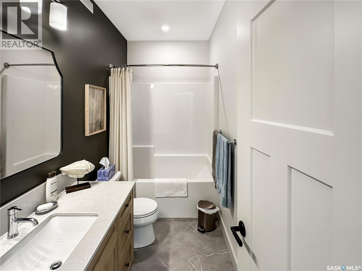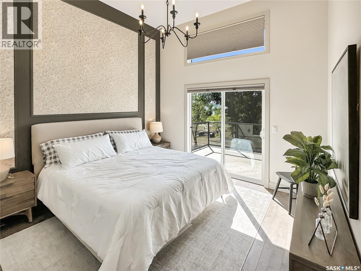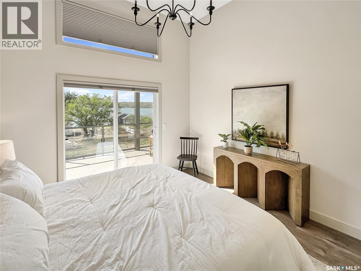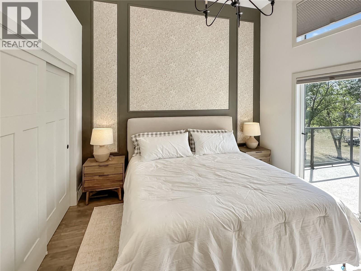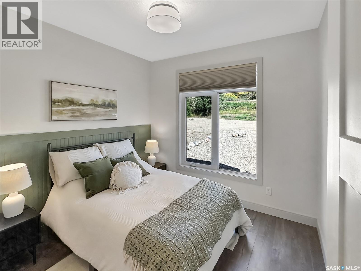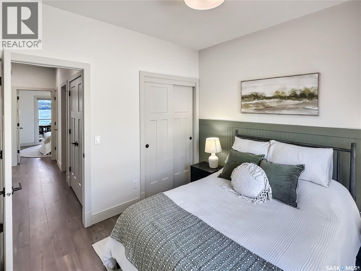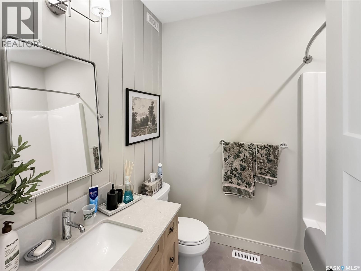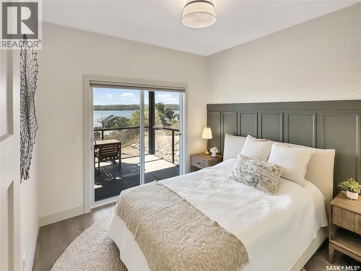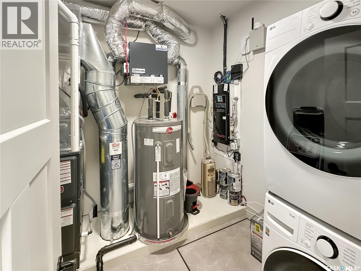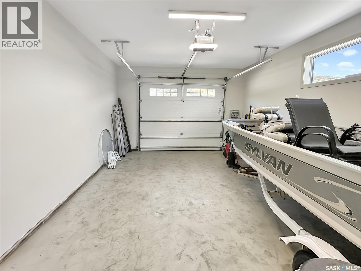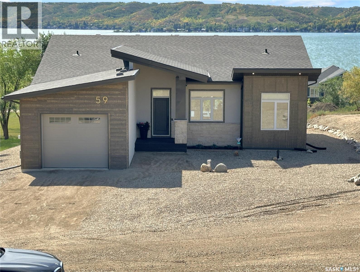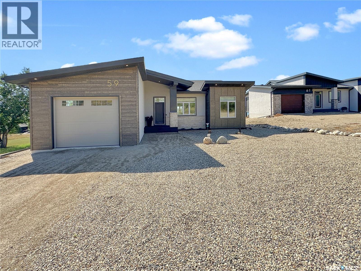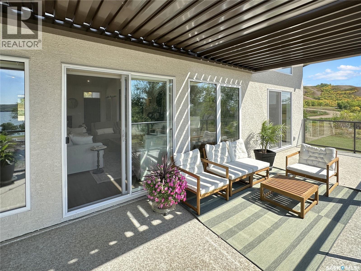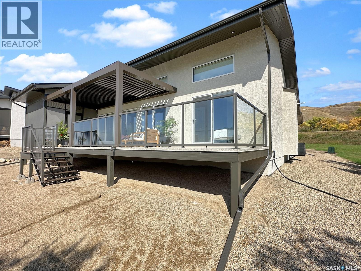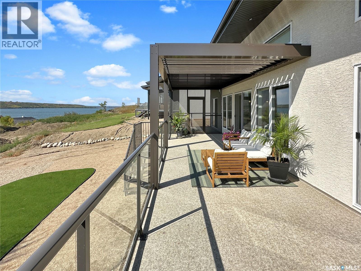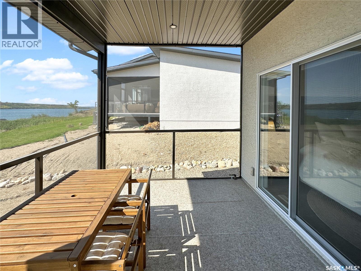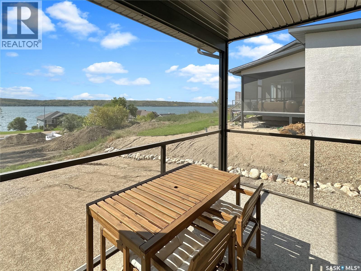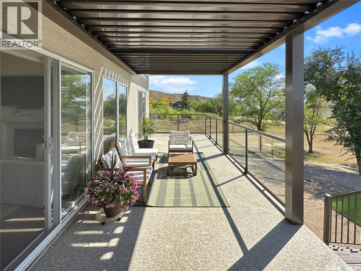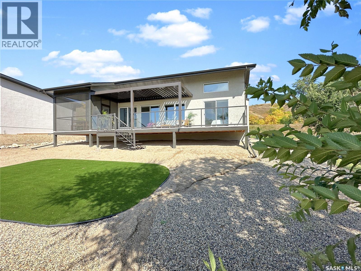Lorri Walters – Saskatoon REALTOR®
- Call or Text: (306) 221-3075
- Email: lorri@royallepage.ca
Description
Details
- Price:
- Type:
- Exterior:
- Garages:
- Bathrooms:
- Basement:
- Year Built:
- Style:
- Roof:
- Bedrooms:
- Frontage:
- Sq. Footage:
59 Aaron Court Fort San, Saskatchewan S0G 1S0
$499,900
Welcome to 59 Aaron Court, nestled in the beautiful subdivision of Jasmin on Echo. Immaculate and virtually brand new, this furnished and professionally decorated home offers the perfect blend of comfort, style, and unbeatable lake views. Whether you're looking for a year-round residence or a relaxing retreat, this 3-bedroom, 2-bathroom property with an attached 16x24 insulated garage is ready to welcome you home. Step inside to discover an inviting open-concept layout with vaulted ceilings that seamlessly connects the living room, dining area, and kitchen—ideal for family living and entertaining alike. The thoughtfully designed kitchen features a large eat-up island, quartz countertops, stainless steel appliances, and a calming blend of natural wood tones and beach-inspired neutral finishes. A wall of floor-to-ceiling windows fills the space with natural light and frames uninterrupted views of Echo Lake, creating a peaceful and picturesque backdrop to your everyday life. The cozy living room, complete with a fireplace, leads to a covered lakeside deck with a remote controlled pergola. Enjoy outdoor dining or relaxing evenings with a screened in area, and take in the stunning views from sunrise to sunset. The spacious primary bedroom offers deck access, breathtaking lake views, and a luxurious four-piece ensuite. Two additional bedrooms provide plenty of space for family or guests, complemented by a second full bathroom. The well appointed mud room features built in cabinetry, a custom bench, and a sliding barn-style door, with direct access to the insulated garage for convenience. The front and back yards are beautifully xeriscaped, designed for easy upkeep so you can focus on enjoying your surroundings. Additional features include central air conditioning and high quality finishes throughout, making this home truly move-in-ready. Don’t miss out, call today to take the first step toward your new life at the lake! (id:62517)
Property Details
| MLS® Number | SK017099 |
| Property Type | Single Family |
| Neigbourhood | Echo Lake |
| Features | Rectangular, Sump Pump |
| Structure | Deck |
Building
| Bathroom Total | 2 |
| Bedrooms Total | 3 |
| Appliances | Washer, Refrigerator, Dishwasher, Dryer, Microwave, Alarm System, Window Coverings, Garage Door Opener Remote(s), Stove |
| Architectural Style | Bungalow |
| Basement Development | Unfinished |
| Basement Type | Crawl Space (unfinished) |
| Constructed Date | 2024 |
| Cooling Type | Central Air Conditioning, Air Exchanger |
| Fire Protection | Alarm System |
| Fireplace Fuel | Electric |
| Fireplace Present | Yes |
| Fireplace Type | Conventional |
| Heating Fuel | Natural Gas |
| Heating Type | Forced Air |
| Stories Total | 1 |
| Size Interior | 1,436 Ft2 |
| Type | House |
Parking
| Attached Garage | |
| Gravel | |
| Parking Space(s) | 3 |
Land
| Acreage | No |
| Size Frontage | 52 Ft |
| Size Irregular | 0.22 |
| Size Total | 0.22 Ac |
| Size Total Text | 0.22 Ac |
Rooms
| Level | Type | Length | Width | Dimensions |
|---|---|---|---|---|
| Main Level | Kitchen | 17 ft ,5 in | 13 ft ,2 in | 17 ft ,5 in x 13 ft ,2 in |
| Main Level | Dining Room | 8 ft ,1 in | 16 ft ,8 in | 8 ft ,1 in x 16 ft ,8 in |
| Main Level | Living Room | 17 ft ,4 in | 14 ft ,4 in | 17 ft ,4 in x 14 ft ,4 in |
| Main Level | Mud Room | 4 ft ,6 in | 5 ft ,9 in | 4 ft ,6 in x 5 ft ,9 in |
| Main Level | Laundry Room | 8 ft ,9 in | 8 ft ,2 in | 8 ft ,9 in x 8 ft ,2 in |
| Main Level | 4pc Bathroom | 4 ft ,9 in | 10 ft | 4 ft ,9 in x 10 ft |
| Main Level | Bedroom | 12 ft ,1 in | 11 ft ,9 in | 12 ft ,1 in x 11 ft ,9 in |
| Main Level | Bedroom | 9 ft ,7 in | 9 ft ,8 in | 9 ft ,7 in x 9 ft ,8 in |
| Main Level | 4pc Bathroom | 7 ft ,8 in | 6 ft ,4 in | 7 ft ,8 in x 6 ft ,4 in |
| Main Level | Bedroom | 9 ft ,7 in | 9 ft ,8 in | 9 ft ,7 in x 9 ft ,8 in |
https://www.realtor.ca/real-estate/28797222/59-aaron-court-fort-san-echo-lake
Contact Us
Contact us for more information
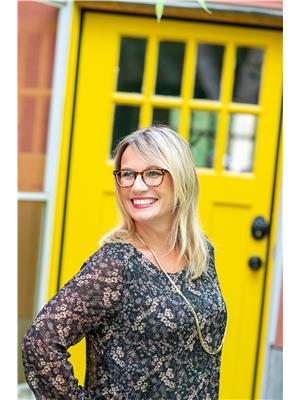
Elisha Demyen
Salesperson
authenticrealty.ca/
www.facebook.com/authenticrealty.ca
www.instagram.com/authenticrealty/
Po Box 1540 Suite A 504 Gran
Indian Head, Saskatchewan S0G 2K0
(306) 695-4663
(306) 569-6922

Nichole Redlick
Broker
authenticrealty.ca/
www.facebook.com/authenticrealty.ca
www.instagram.com/authenticrealty/
Po Box 1540 Suite A 504 Gran
Indian Head, Saskatchewan S0G 2K0
(306) 695-4663
(306) 569-6922
