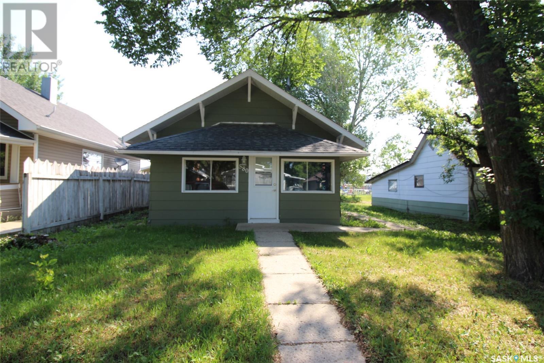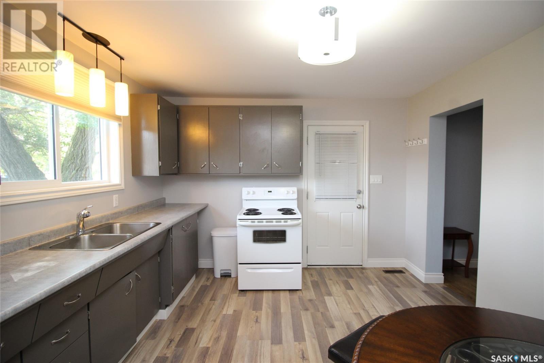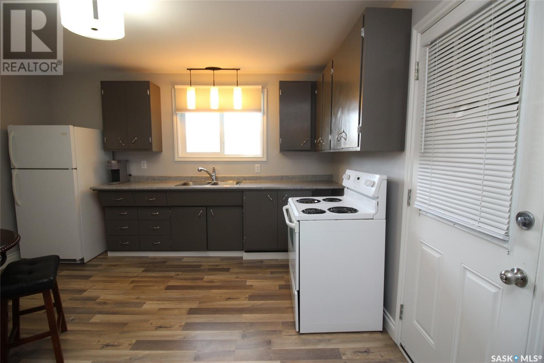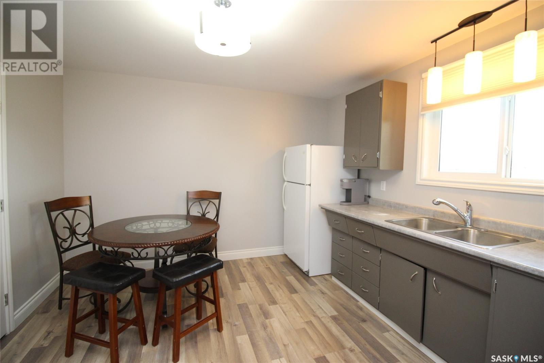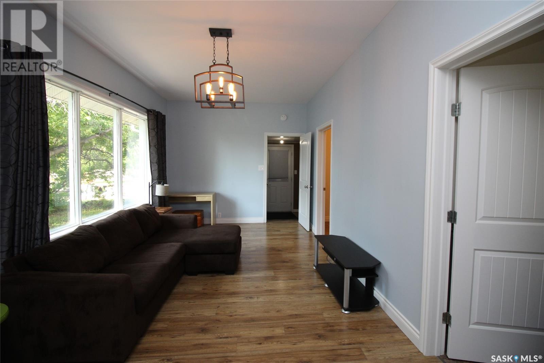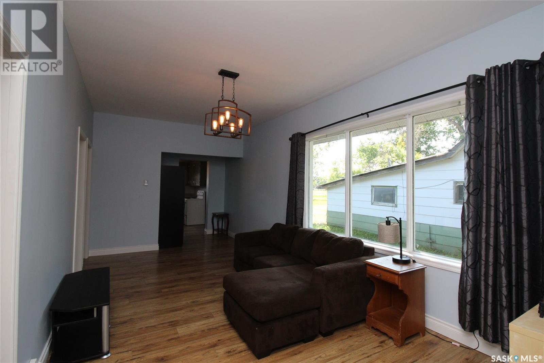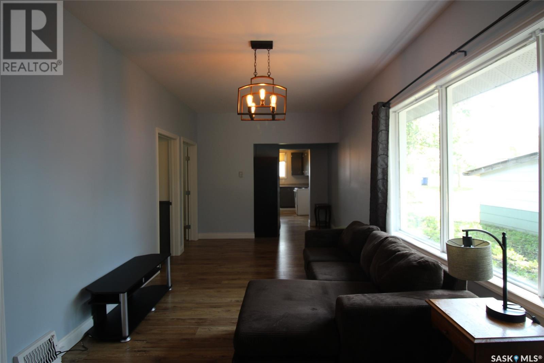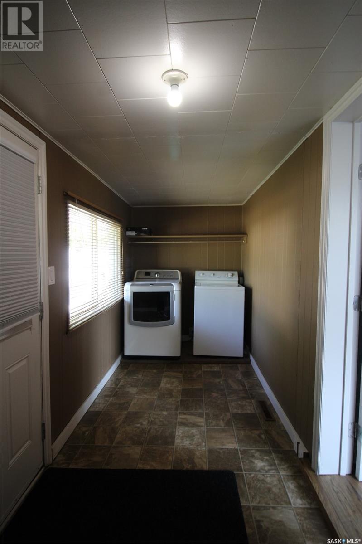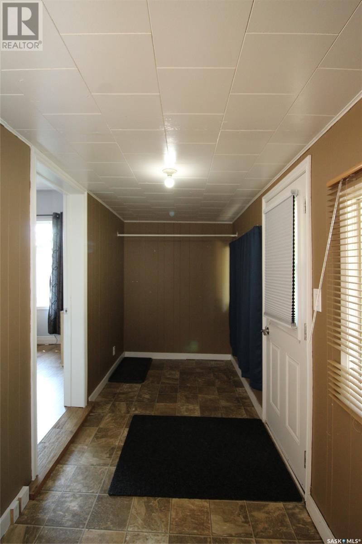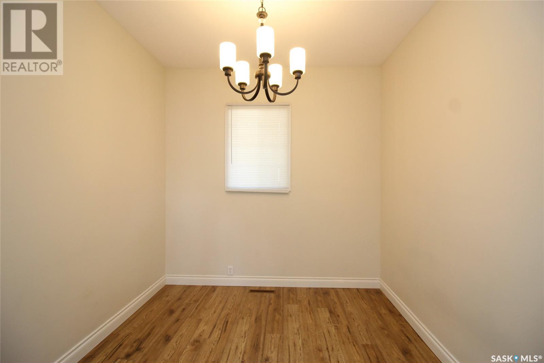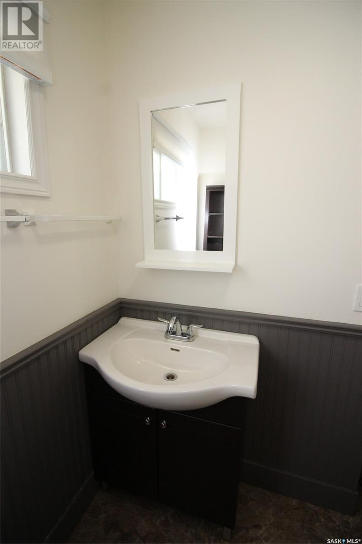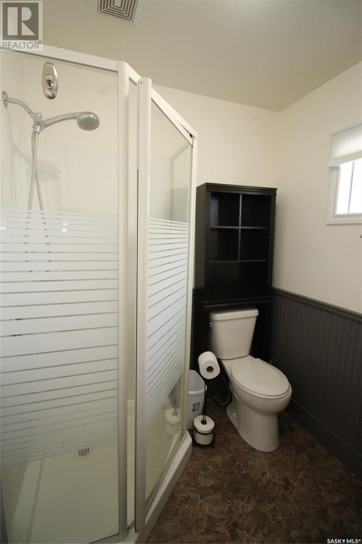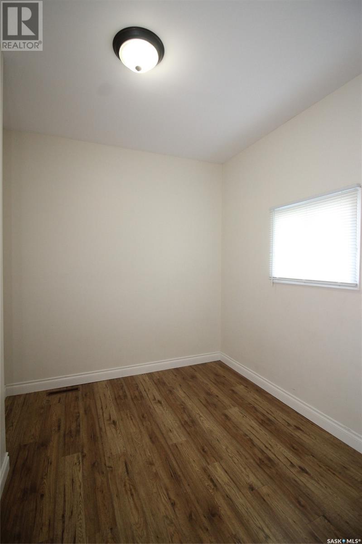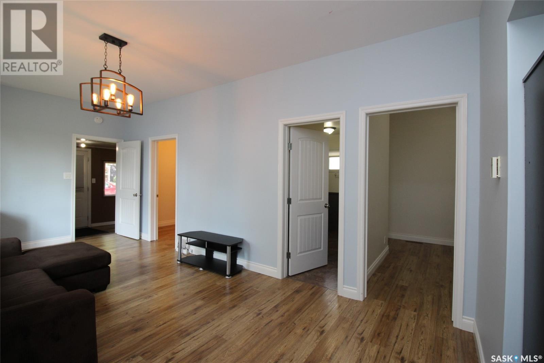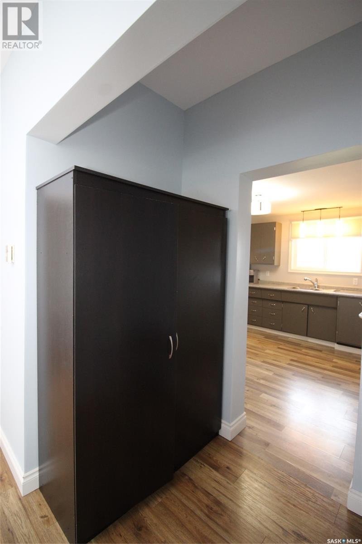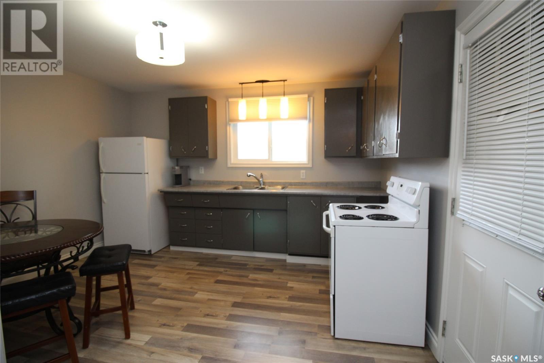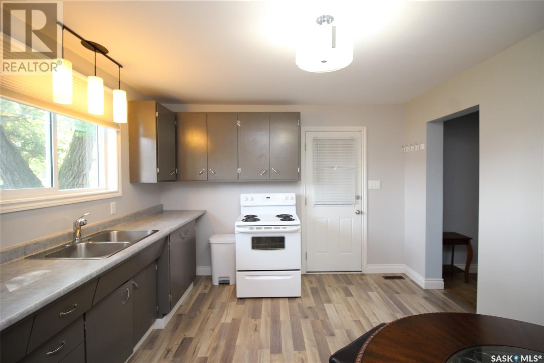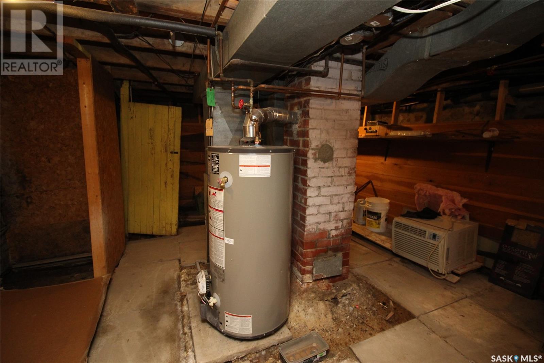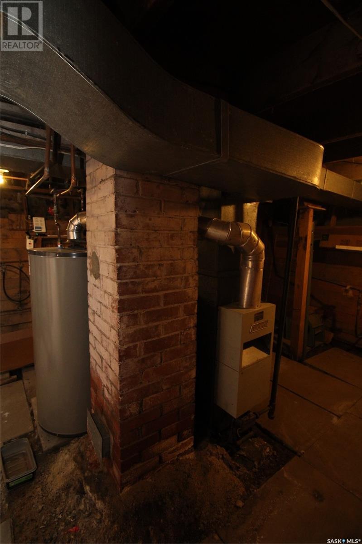Lorri Walters – Saskatoon REALTOR®
- Call or Text: (306) 221-3075
- Email: lorri@royallepage.ca
Description
Details
- Price:
- Type:
- Exterior:
- Garages:
- Bathrooms:
- Basement:
- Year Built:
- Style:
- Roof:
- Bedrooms:
- Frontage:
- Sq. Footage:
580 3rd Street E Shaunavon, Saskatchewan S0N 2M0
$75,000
This beautifully updated 1915 home blends historic charm with modern convenience. The main floor has been completely refreshed, featuring newer flooring throughout, updated light fixtures, and a stylishly renovated 3-piece bathroom. The spacious mudroom doubles as a laundry area, offering plenty of room for storage and functionality. The bright living room is filled with natural light from a large south-facing window, creating a warm and welcoming space. Two comfortable bedrooms are located on the main floor, and the generously sized kitchen at the back of the home easily accommodates a dining table—perfect for casual meals or entertaining guests. Situated near the hospital and Catholic school, this home offers a prime location with essential amenities just steps away. Move-in ready with thoughtful upgrades, this property is a great opportunity for first-time buyers or anyone looking to downsize in comfort and style. (id:62517)
Property Details
| MLS® Number | SK011323 |
| Property Type | Single Family |
| Features | Lane, Rectangular |
Building
| Bathroom Total | 1 |
| Bedrooms Total | 2 |
| Appliances | Washer, Refrigerator, Dryer, Stove |
| Architectural Style | Bungalow |
| Basement Development | Unfinished |
| Basement Type | Partial (unfinished) |
| Constructed Date | 1915 |
| Heating Fuel | Natural Gas |
| Heating Type | Forced Air |
| Stories Total | 1 |
| Size Interior | 740 Ft2 |
| Type | House |
Parking
| None | |
| Gravel | |
| Parking Space(s) | 1 |
Land
| Acreage | No |
| Landscape Features | Lawn |
| Size Frontage | 40 Ft |
| Size Irregular | 4800.00 |
| Size Total | 4800 Sqft |
| Size Total Text | 4800 Sqft |
Rooms
| Level | Type | Length | Width | Dimensions |
|---|---|---|---|---|
| Main Level | Other | 17'5'' x 5'8'' | ||
| Main Level | Living Room | 10'4'' x 20'8'' | ||
| Main Level | Bedroom | 9'1'' x 10'1'' | ||
| Main Level | 3pc Bathroom | 6'2'' x 5'11'' | ||
| Main Level | Bedroom | 10'1'' x 7'10'' | ||
| Main Level | Kitchen | 13'1'' x 11'6'' |
https://www.realtor.ca/real-estate/28547902/580-3rd-street-e-shaunavon
Contact Us
Contact us for more information
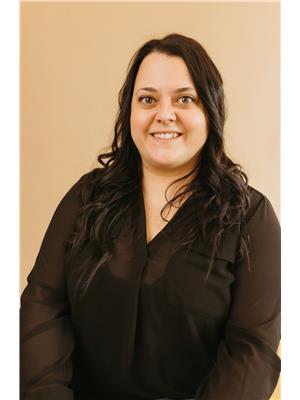
Ashley Mcfarlane
Salesperson
www.facebook.com/profile.php?id=61551047430990
www.instagram.com/access_real_estate_inc/
www.linkedin.com/in/ashley-mcfarlane-060bb7165/
361 Centre St
Shaunavon, Saskatchewan S0N 2M0
(306) 297-3771
(306) 297-3730
accesssask.com/
