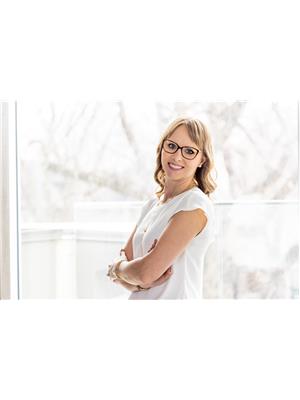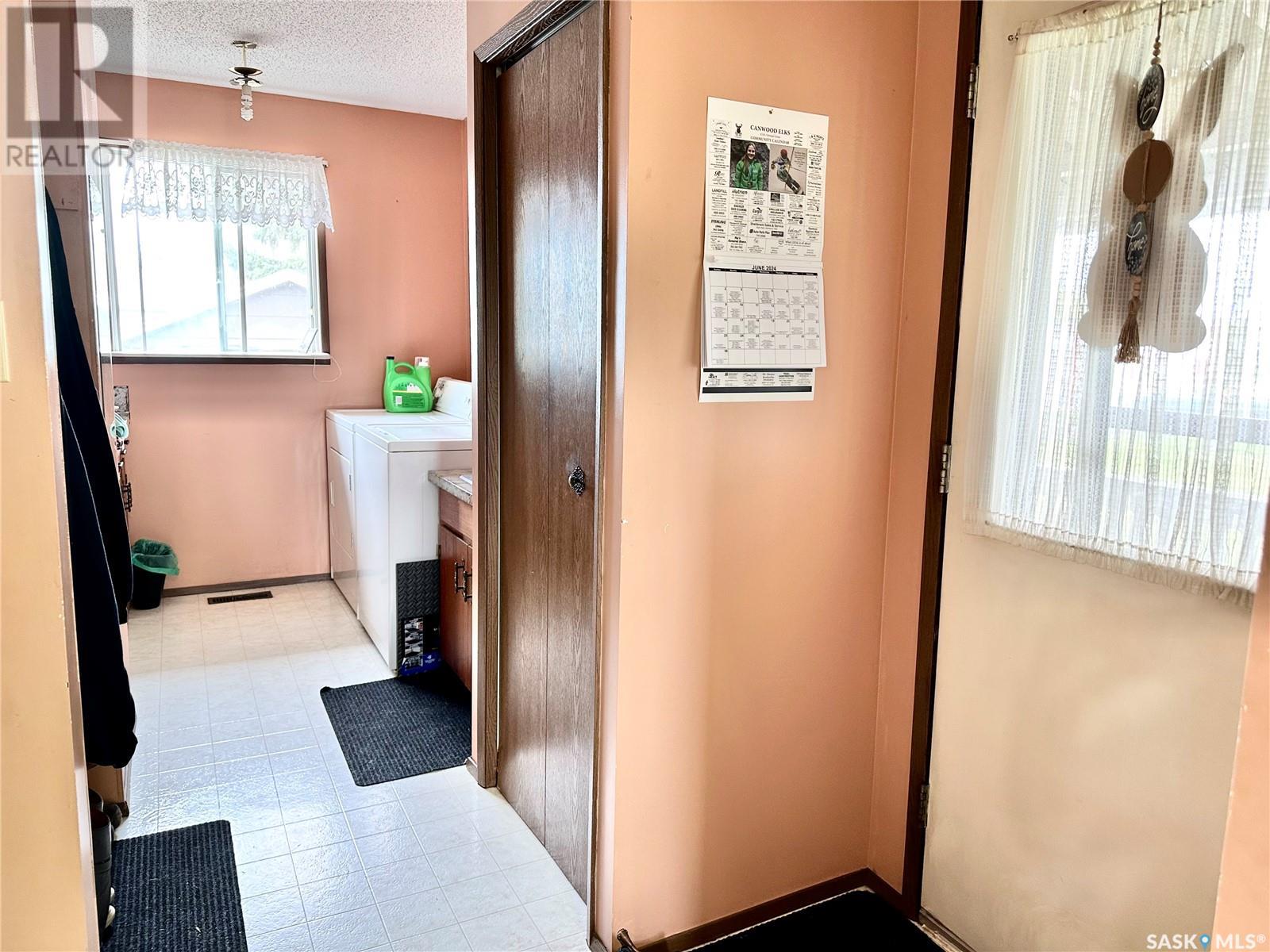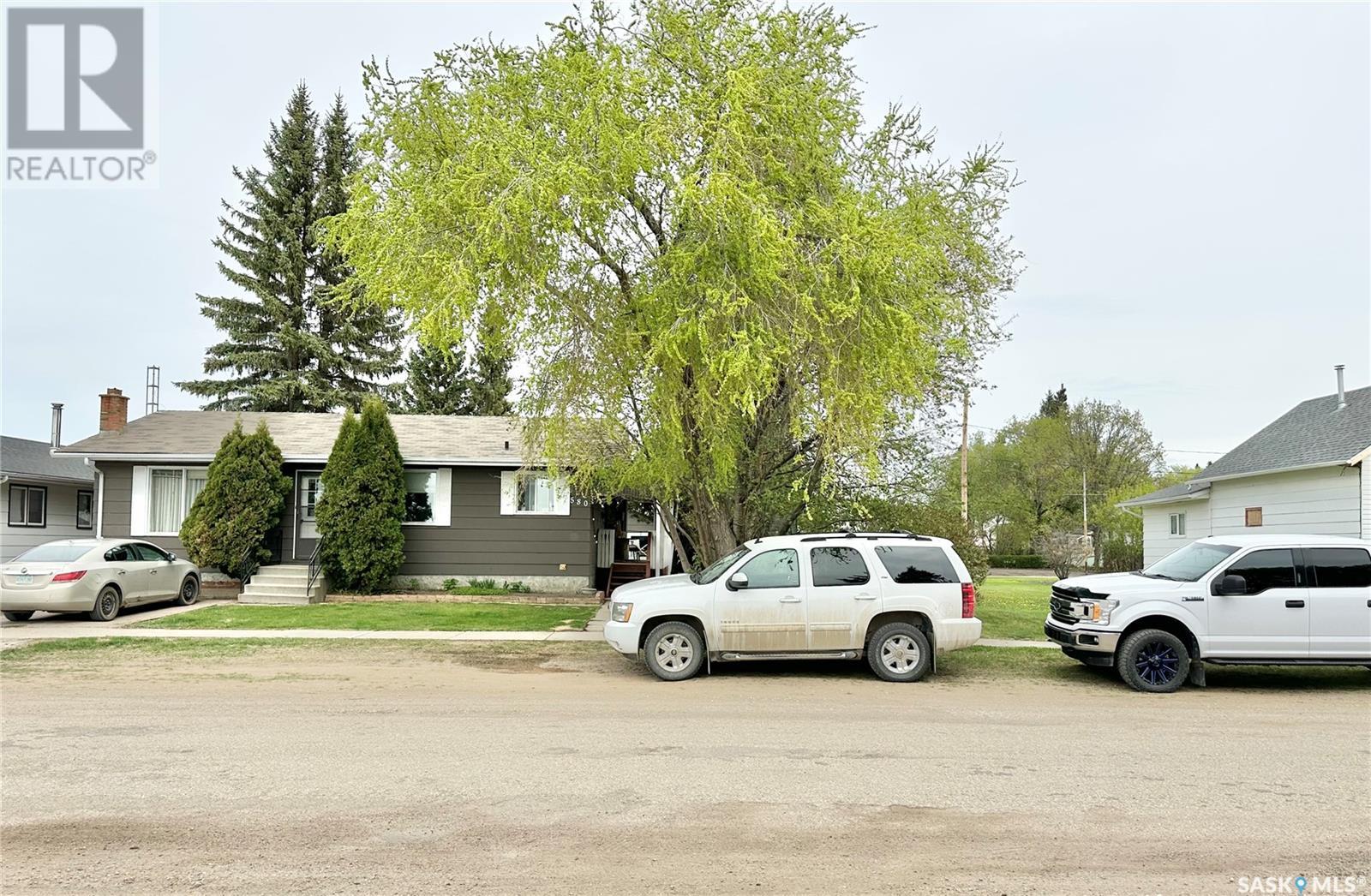Lorri Walters – Saskatoon REALTOR®
- Call or Text: (306) 221-3075
- Email: lorri@royallepage.ca
Description
Details
- Price:
- Type:
- Exterior:
- Garages:
- Bathrooms:
- Basement:
- Year Built:
- Style:
- Roof:
- Bedrooms:
- Frontage:
- Sq. Footage:
580 1st Avenue W Canwood, Saskatchewan S0J 0K0
$179,900
Welcome to this great family home nestled on a spacious double lot in the charming community of Canwood! This 988 sq ft bungalow offers 2 bedrooms and 1 bathroom on the main floor, along with the convenience of main floor laundry. Enjoy the generous kitchen and dining area, plus a large living room that’s perfect for family gatherings. The partially finished basement features an additional bedroom, a large family room, 3-piece bathroom, and ample storage—including a cold storage room ideal for your garden preserves and veggies. A single detached garage adds to the functionality, while the expansive yard has plenty of space for gardening or play. Just a 5-minute walk to the K-12 school and even closer to Main Street, this home offers small-town convenience with amenities like a grocery store, post office, golf course, campground, and more. With nearby lakes and great highway access, Canwood is a wonderful place to call home! (id:62517)
Property Details
| MLS® Number | SK006111 |
| Property Type | Single Family |
| Features | Treed, Rectangular |
Building
| Bathroom Total | 2 |
| Bedrooms Total | 3 |
| Appliances | Washer, Refrigerator, Dishwasher, Dryer, Window Coverings, Hood Fan, Storage Shed, Stove |
| Architectural Style | Raised Bungalow |
| Basement Development | Partially Finished |
| Basement Type | Full (partially Finished) |
| Constructed Date | 1980 |
| Fireplace Fuel | Wood |
| Fireplace Present | Yes |
| Fireplace Type | Conventional |
| Heating Fuel | Natural Gas |
| Heating Type | Forced Air |
| Stories Total | 1 |
| Size Interior | 988 Ft2 |
| Type | House |
Parking
| Detached Garage | |
| R V | |
| Gravel | |
| Parking Space(s) | 4 |
Land
| Acreage | No |
| Landscape Features | Lawn, Garden Area |
| Size Frontage | 100 Ft |
| Size Irregular | 12500.00 |
| Size Total | 12500 Sqft |
| Size Total Text | 12500 Sqft |
Rooms
| Level | Type | Length | Width | Dimensions |
|---|---|---|---|---|
| Basement | Family Room | 18'3'' x 12'9'' | ||
| Basement | Bedroom | 13' x 10'11'' | ||
| Basement | 3pc Bathroom | 7'6'' x 4' | ||
| Basement | Storage | 10'2'' x 9'3'' | ||
| Basement | Storage | 6'10'' x 9'4'' | ||
| Basement | Other | 16'6'' x 11' | ||
| Main Level | Other | 14'10'' x 7'3'' | ||
| Main Level | Kitchen/dining Room | 18'3'' x 9'7'' | ||
| Main Level | Living Room | 18'5'' x 13'1'' | ||
| Main Level | Bedroom | 9'11'' x 11'4'' | ||
| Main Level | 3pc Bathroom | 8' x 4'11'' | ||
| Main Level | Bedroom | 11'5'' x 8'8'' |
https://www.realtor.ca/real-estate/28326632/580-1st-avenue-w-canwood
Contact Us
Contact us for more information

Heather Sarrazin
Salesperson
Box 1630
Warman, Saskatchewan S0K 4S0
(306) 668-0123
(306) 668-0125




































