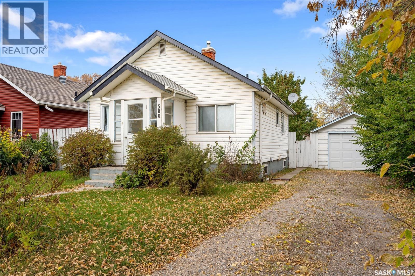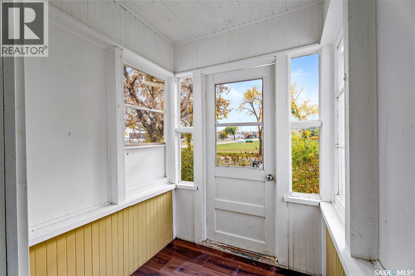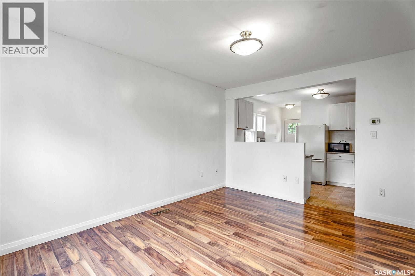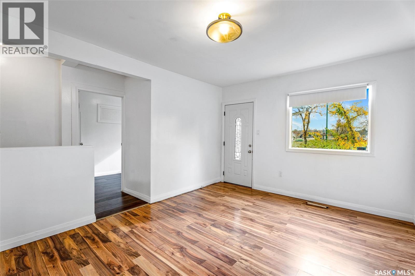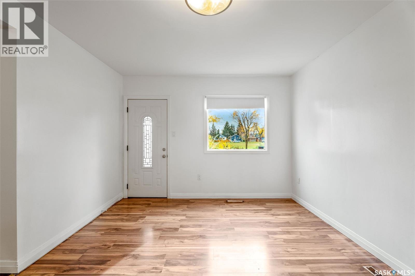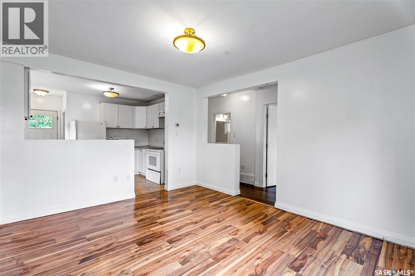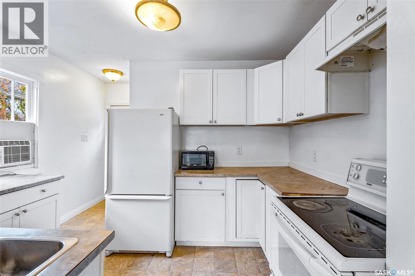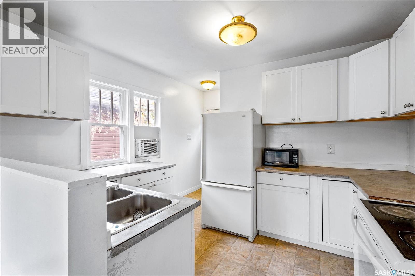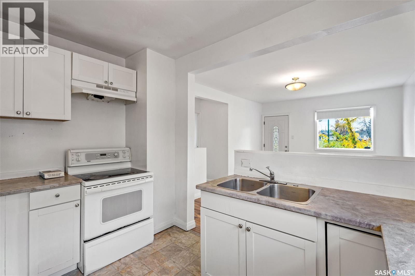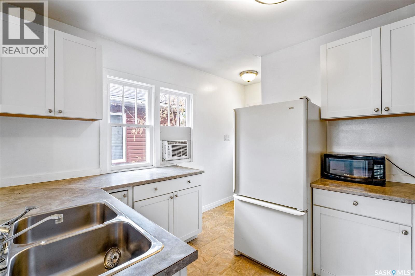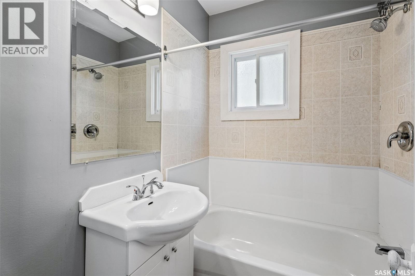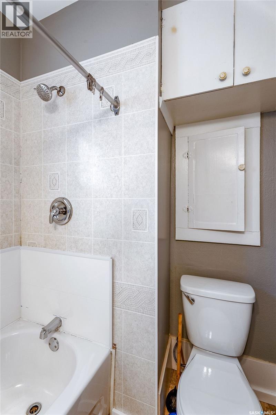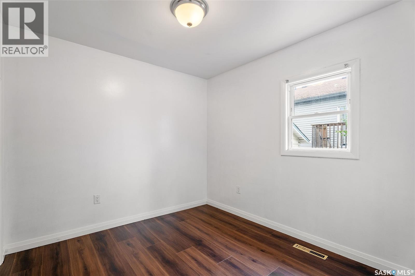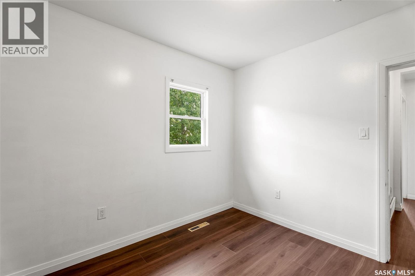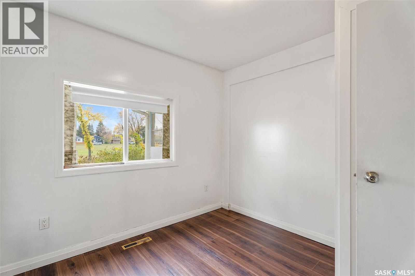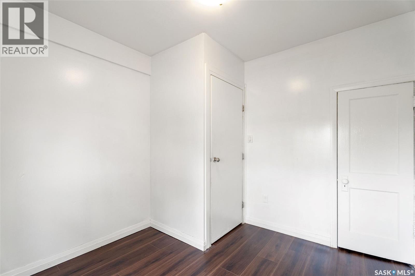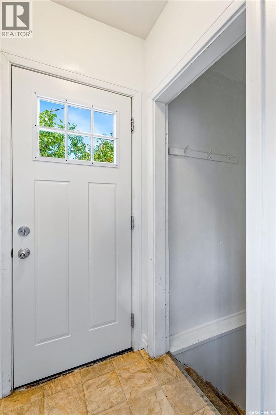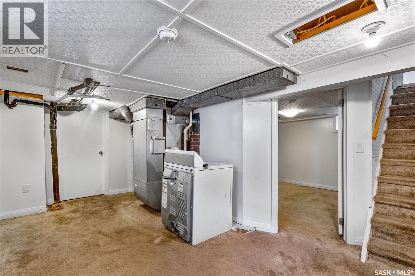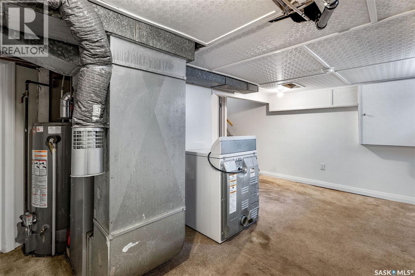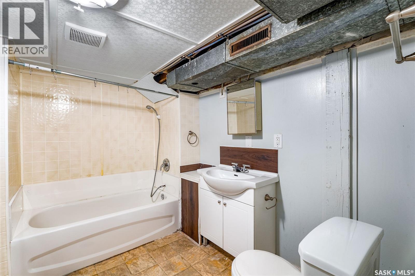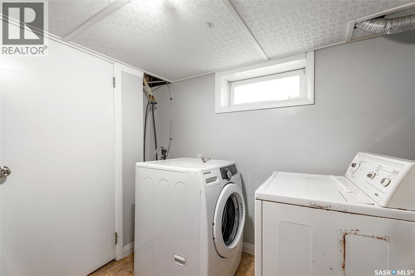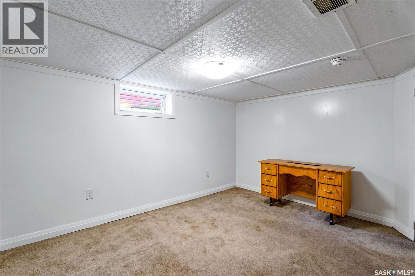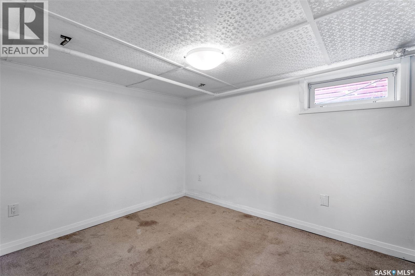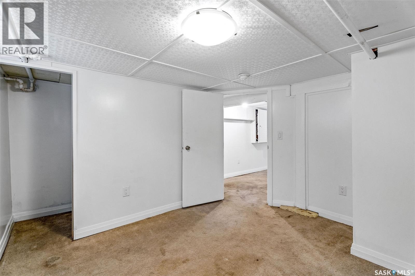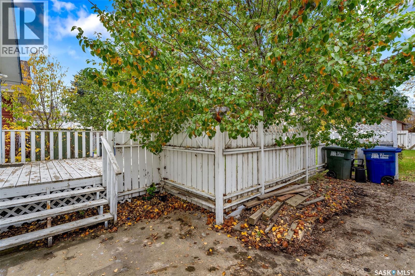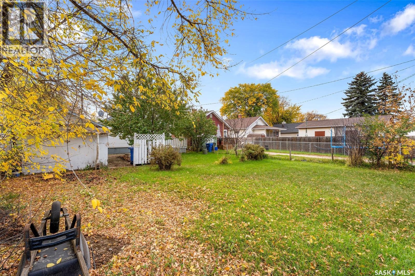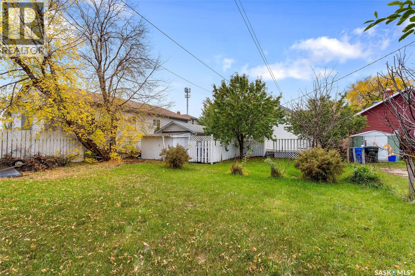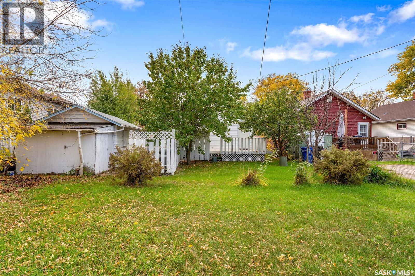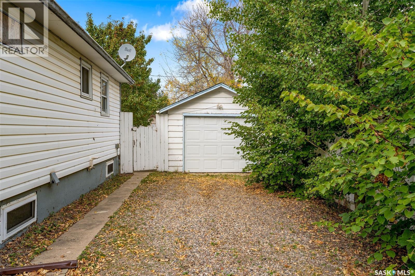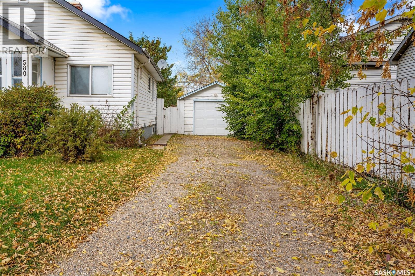Lorri Walters – Saskatoon REALTOR®
- Call or Text: (306) 221-3075
- Email: lorri@royallepage.ca
Description
Details
- Price:
- Type:
- Exterior:
- Garages:
- Bathrooms:
- Basement:
- Year Built:
- Style:
- Roof:
- Bedrooms:
- Frontage:
- Sq. Footage:
580 11th Street E Prince Albert, Saskatchewan S6V 1A9
$159,900
Fully developed bungalow with over 1,200 square feet of comfortable living space on a generous 47' x 122' lot! This beautiful home has many upgrades including newer flooring, paint throughout, newer high efficiency furnace and hot water heater. The main floor offers an open concept design with a spacious living room and a bright kitchen showcasing updated white cabinets and countertops. This level is complete with 2 good size bedrooms and a 4 piece bathroom. The fully finished basement features a large family room, 2 additional bedrooms and a combined 4 piece bathroom and laundry room. The yard is surrounded by mature trees and shrubs, offering extra privacy and a touch of natural beauty. Enjoy outdoor living on the deck, with ample space for kids or pets to play safely in the fenced yard. A single detached garage provides secure parking and extra storage. Located close to École Valois School and Cornerstone amenities. Don't miss out, book your viewing today! (id:62517)
Property Details
| MLS® Number | SK020169 |
| Property Type | Single Family |
| Neigbourhood | Midtown |
| Features | Treed, Irregular Lot Size, Lane |
| Structure | Deck |
Building
| Bathroom Total | 2 |
| Bedrooms Total | 4 |
| Appliances | Washer, Refrigerator, Dryer, Hood Fan, Stove |
| Architectural Style | Bungalow |
| Basement Development | Finished |
| Basement Type | Full (finished) |
| Constructed Date | 1937 |
| Heating Fuel | Natural Gas |
| Heating Type | Forced Air |
| Stories Total | 1 |
| Size Interior | 641 Ft2 |
| Type | House |
Parking
| Detached Garage | |
| Gravel | |
| Parking Space(s) | 2 |
Land
| Acreage | No |
| Landscape Features | Lawn |
| Size Frontage | 47 Ft |
| Size Irregular | 5685.00 |
| Size Total | 5685 Sqft |
| Size Total Text | 5685 Sqft |
Rooms
| Level | Type | Length | Width | Dimensions |
|---|---|---|---|---|
| Basement | Family Room | 14 ft ,8 in | 8 ft ,11 in | 14 ft ,8 in x 8 ft ,11 in |
| Basement | Bedroom | 10 ft ,4 in | 10 ft ,11 in | 10 ft ,4 in x 10 ft ,11 in |
| Basement | Bedroom | 12 ft ,4 in | 10 ft ,10 in | 12 ft ,4 in x 10 ft ,10 in |
| Basement | Laundry Room | 9 ft | 9 ft | 9 ft x 9 ft |
| Main Level | Living Room | 14 ft ,3 in | 11 ft ,5 in | 14 ft ,3 in x 11 ft ,5 in |
| Main Level | Kitchen | 11 ft ,5 in | 8 ft ,10 in | 11 ft ,5 in x 8 ft ,10 in |
| Main Level | Bedroom | 10 ft ,1 in | 9 ft ,6 in | 10 ft ,1 in x 9 ft ,6 in |
| Main Level | Bedroom | 9 ft ,9 in | 9 ft ,5 in | 9 ft ,9 in x 9 ft ,5 in |
| Main Level | 4pc Bathroom | 6 ft ,6 in | 5 ft ,9 in | 6 ft ,6 in x 5 ft ,9 in |
https://www.realtor.ca/real-estate/28956358/580-11th-street-e-prince-albert-midtown
Contact Us
Contact us for more information

Adam Schmalz
Associate Broker
2730a 2nd Avenue West
Prince Albert, Saskatchewan S6V 5E6
(306) 763-1133
(306) 763-0331

