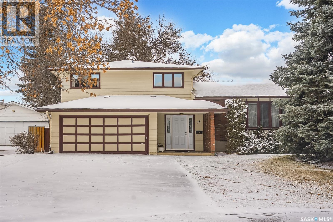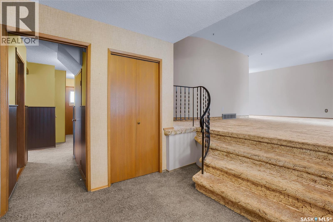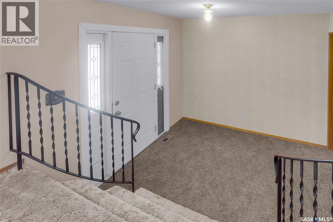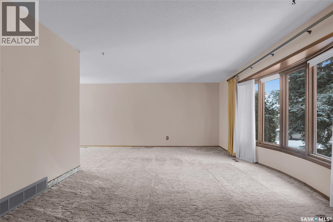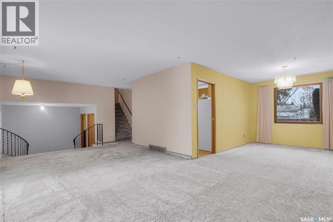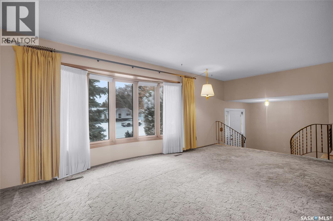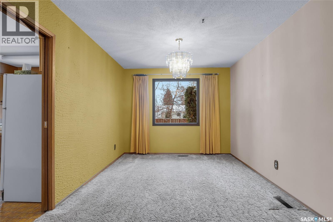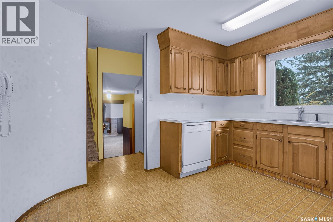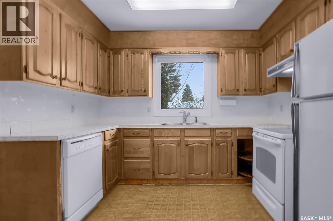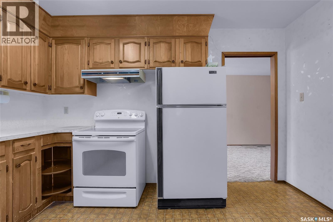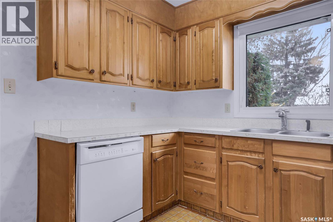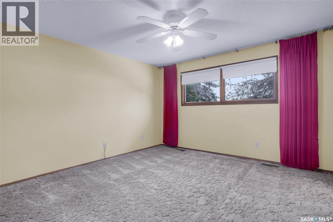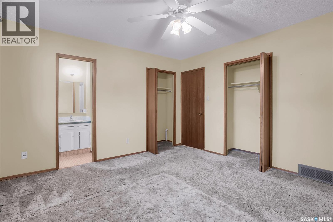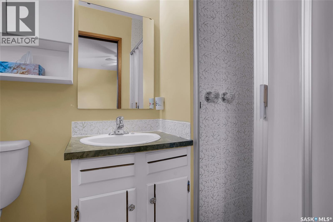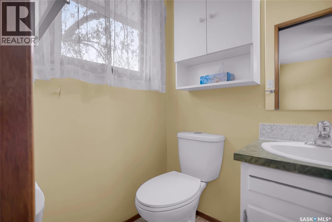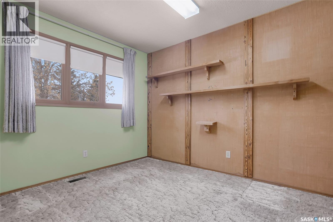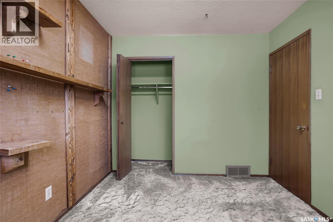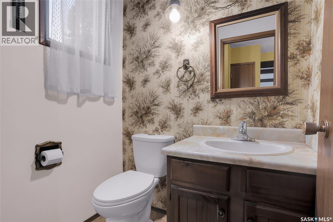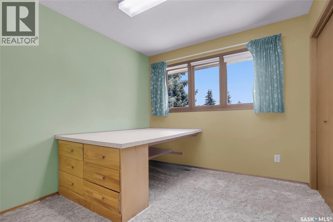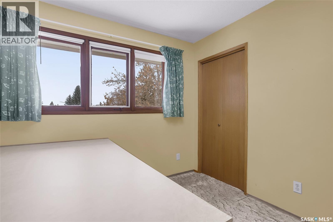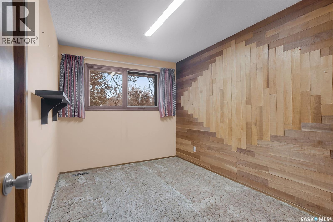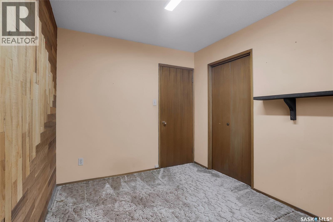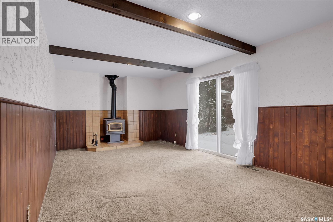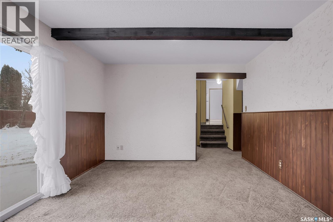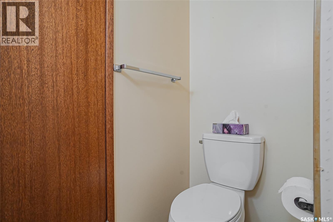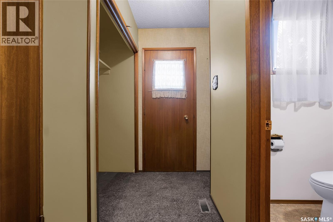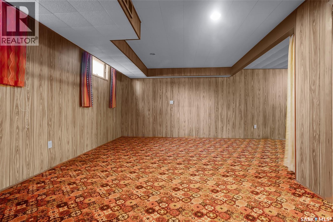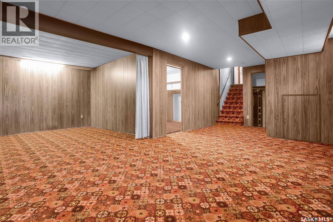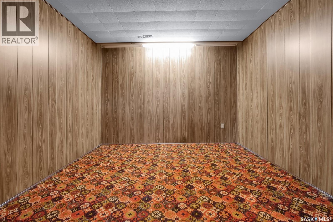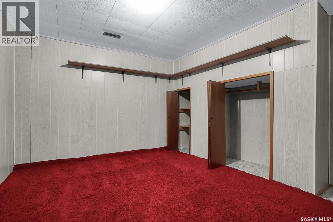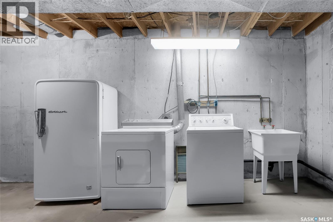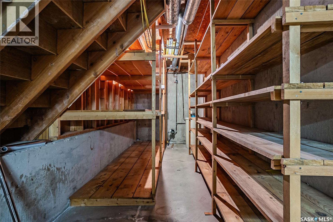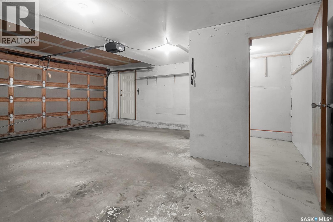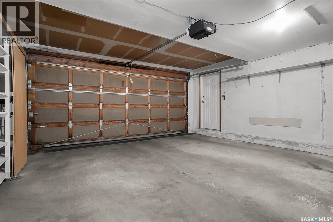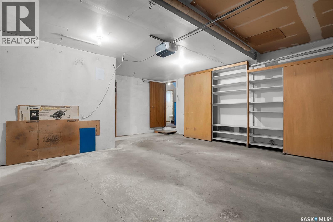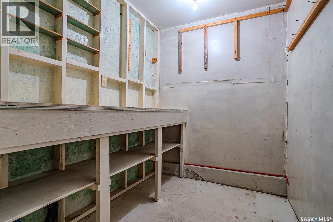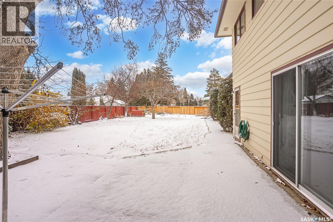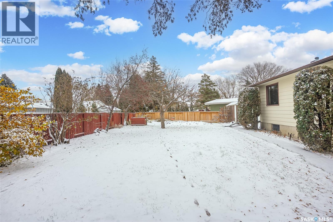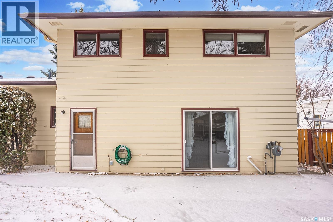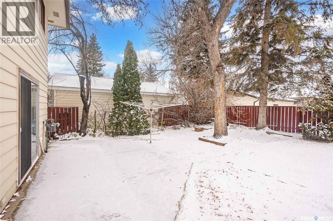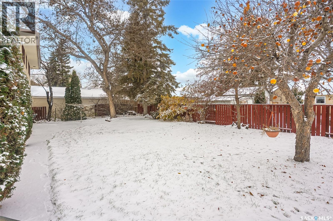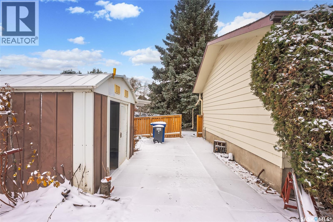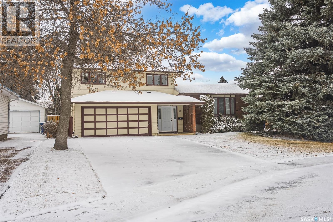Lorri Walters – Saskatoon REALTOR®
- Call or Text: (306) 221-3075
- Email: lorri@royallepage.ca
Description
Details
- Price:
- Type:
- Exterior:
- Garages:
- Bathrooms:
- Basement:
- Year Built:
- Style:
- Roof:
- Bedrooms:
- Frontage:
- Sq. Footage:
58 Albany Crescent Saskatoon, Saskatchewan S7K 1J3
$499,900
This beautifully maintained home radiates pride of ownership and timeless character in one of Saskatoon's most coveted neighborhoods. Situated just blocks from parks, schools, and local amenities, this property combines classic charm with practical family living. Step into a spacious living room flooded with natural light & flowing into a dining area that overlooks the stunning backyard, perfect for morning coffee or evening entertaining. The kitchen provides ample storage and counter space for the home chef. A convenient 2-piece powder room near the back entrance adds functionality, while a versatile second living space featuring a cozy wood stove and direct patio access creates the ideal spot for relaxation. Four generously sized bedrooms await upstairs, including a primary suite with its own 3-piece ensuite. A 4-piece main bathroom and additional storage complete this level, providing comfort and convenience for the whole family. The finished basement offers even more living space with a family and games room perfect for movie nights or play areas, plus a den/office, large storage and mechanical room keeping everything organized and out of sight. The backyard is truly the heart of this home. Mature landscaping, dedicated garden beds, and a practical shed create your own private oasis. The double attached garage provides ample parking and storage. This established neighborhood offers the perfect blend of urban convenience and residential tranquility, with schools, beautiful parks, and shopping all within easy walking distance. Original character meets modern convenience, make this home your own today! (id:62517)
Property Details
| MLS® Number | SK023753 |
| Property Type | Single Family |
| Neigbourhood | River Heights SA |
| Features | Treed, Irregular Lot Size |
| Structure | Patio(s) |
Building
| Bathroom Total | 3 |
| Bedrooms Total | 4 |
| Appliances | Washer, Refrigerator, Dishwasher, Dryer, Freezer, Window Coverings, Garage Door Opener Remote(s), Hood Fan, Stove |
| Basement Development | Finished |
| Basement Type | Full (finished) |
| Constructed Date | 1973 |
| Construction Style Split Level | Split Level |
| Fireplace Fuel | Wood |
| Fireplace Present | Yes |
| Fireplace Type | Conventional |
| Heating Fuel | Natural Gas |
| Heating Type | Forced Air |
| Size Interior | 1,825 Ft2 |
| Type | House |
Parking
| Attached Garage | |
| Parking Space(s) | 4 |
Land
| Acreage | No |
| Fence Type | Fence |
| Landscape Features | Lawn, Garden Area |
| Size Irregular | 8224.00 |
| Size Total | 8224 Sqft |
| Size Total Text | 8224 Sqft |
Rooms
| Level | Type | Length | Width | Dimensions |
|---|---|---|---|---|
| Second Level | Kitchen | 10 ft | 12 ft | 10 ft x 12 ft |
| Second Level | Dining Room | 9 ft ,8 in | 13 ft | 9 ft ,8 in x 13 ft |
| Second Level | Living Room | 11 ft ,8 in | 22 ft ,3 in | 11 ft ,8 in x 22 ft ,3 in |
| Third Level | Bedroom | 8 ft ,5 in | 11 ft ,6 in | 8 ft ,5 in x 11 ft ,6 in |
| Third Level | Bedroom | 9 ft ,3 in | 10 ft | 9 ft ,3 in x 10 ft |
| Third Level | 4pc Bathroom | Measurements not available | ||
| Third Level | Primary Bedroom | 13 ft | 12 ft ,5 in | 13 ft x 12 ft ,5 in |
| Third Level | 3pc Ensuite Bath | Measurements not available | ||
| Third Level | Bedroom | 10 ft | 9 ft | 10 ft x 9 ft |
| Fourth Level | Family Room | 12 ft | 23 ft | 12 ft x 23 ft |
| Fourth Level | Games Room | 10 ft ,6 in | 12 ft | 10 ft ,6 in x 12 ft |
| Fourth Level | Den | 11 ft ,5 in | 11 ft ,7 in | 11 ft ,5 in x 11 ft ,7 in |
| Fifth Level | Laundry Room | Measurements not available | ||
| Main Level | Foyer | 7 ft | 9 ft ,3 in | 7 ft x 9 ft ,3 in |
| Main Level | Family Room | 11 ft | 19 ft | 11 ft x 19 ft |
| Main Level | 2pc Bathroom | Measurements not available |
https://www.realtor.ca/real-estate/29088060/58-albany-crescent-saskatoon-river-heights-sa
Contact Us
Contact us for more information

Heather Kehoe
Salesperson
www.saskatoonrealestateexpert.com/
310 Wellman Lane - #210
Saskatoon, Saskatchewan S7T 0J1
(306) 653-8222
(306) 242-5503
