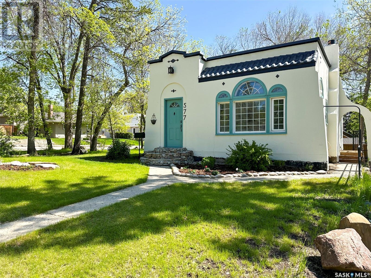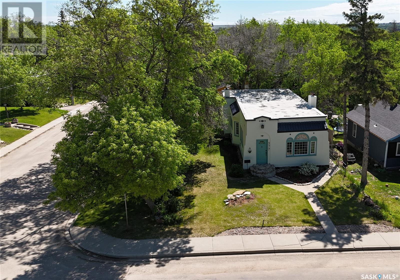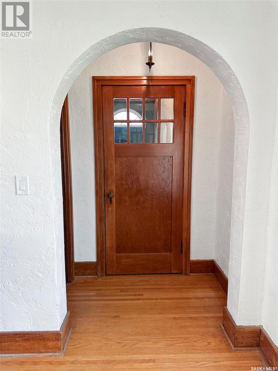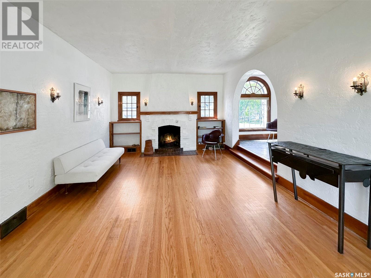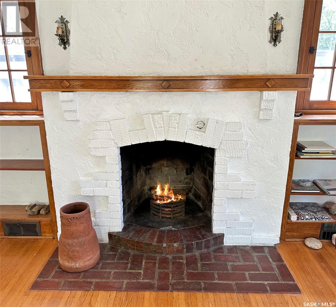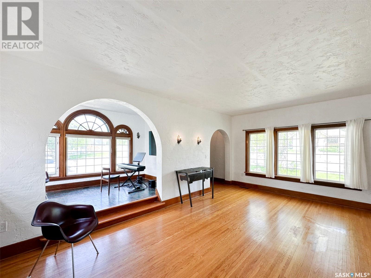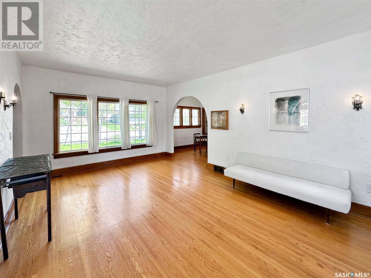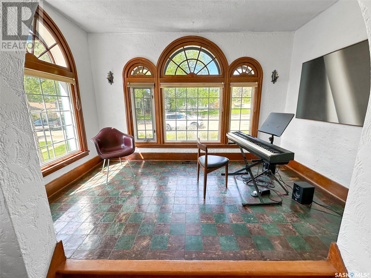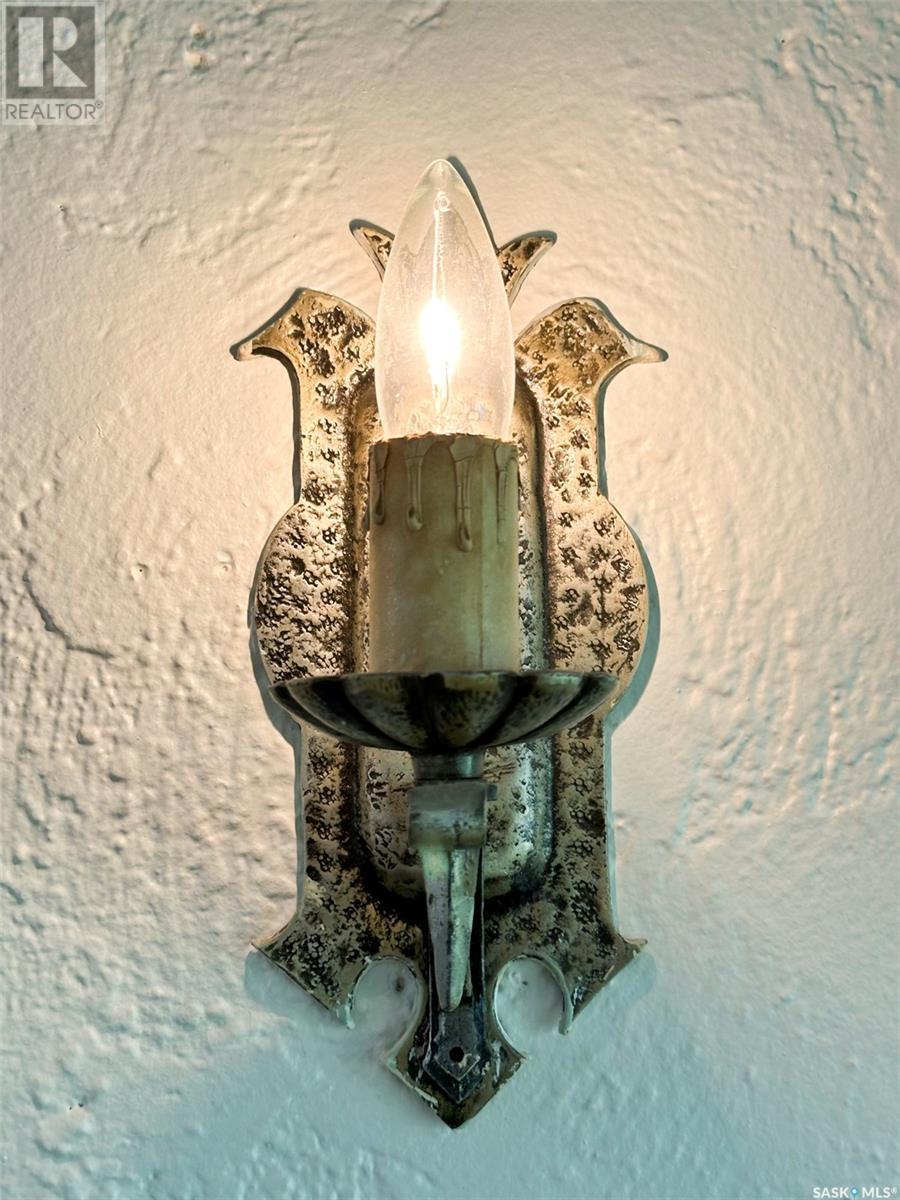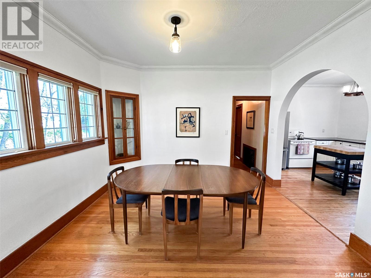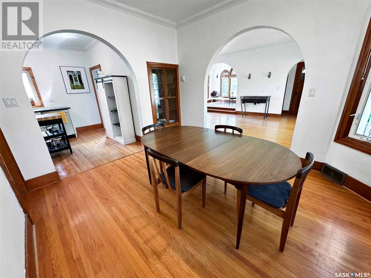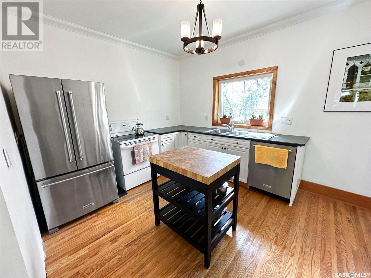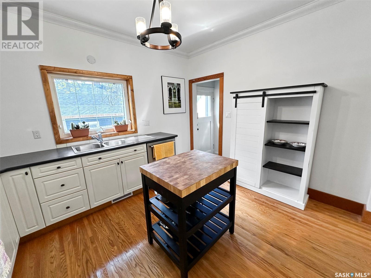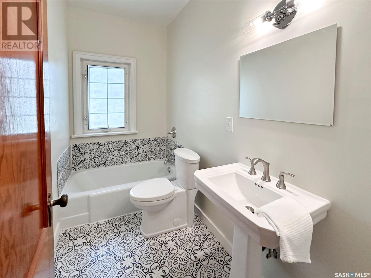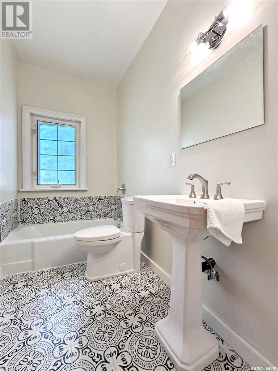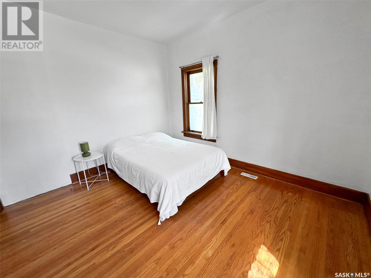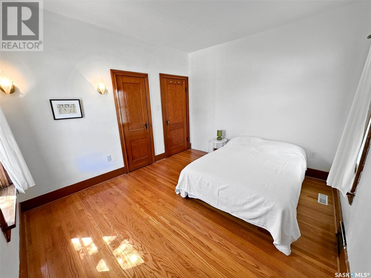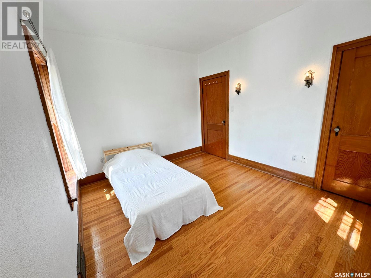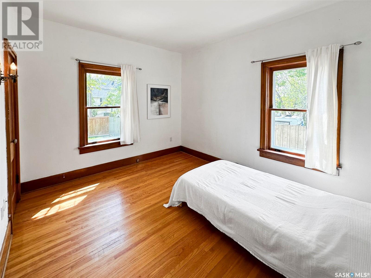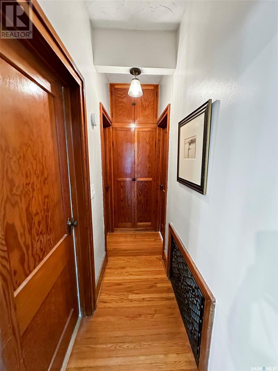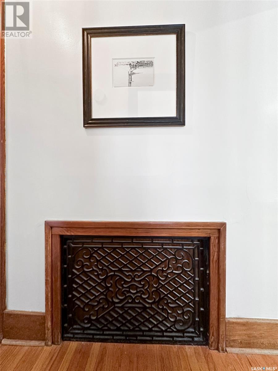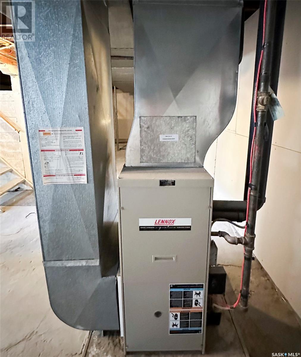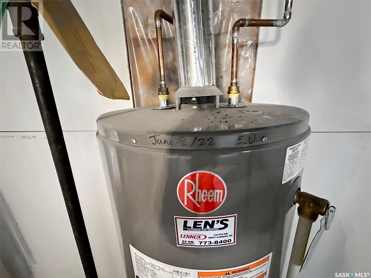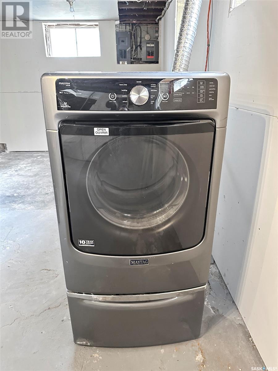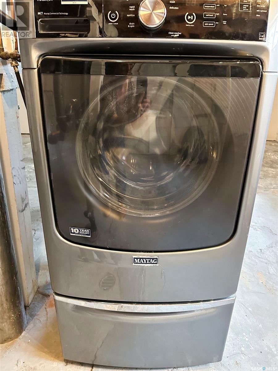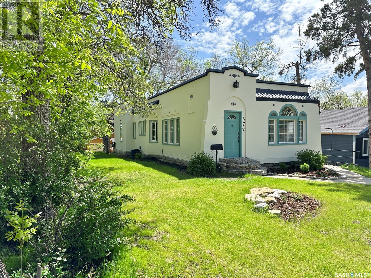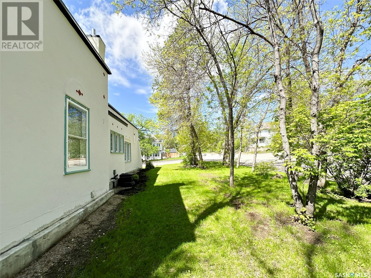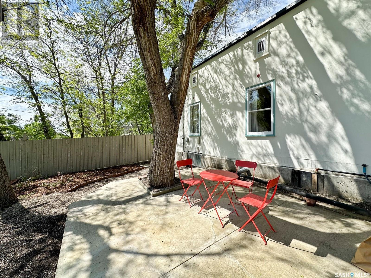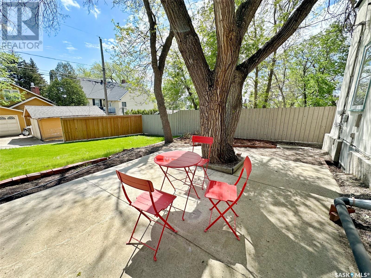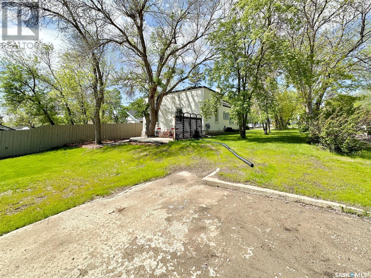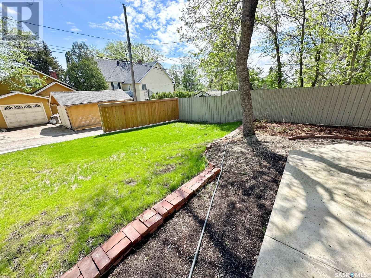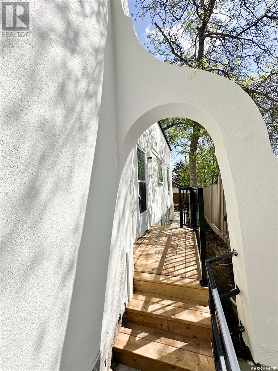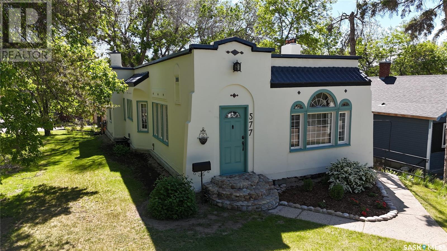Lorri Walters – Saskatoon REALTOR®
- Call or Text: (306) 221-3075
- Email: lorri@royallepage.ca
Description
Details
- Price:
- Type:
- Exterior:
- Garages:
- Bathrooms:
- Basement:
- Year Built:
- Style:
- Roof:
- Bedrooms:
- Frontage:
- Sq. Footage:
577 2nd Avenue Ne Swift Current, Saskatchewan S9H 2E5
$239,000
Immerse yourself in the rich history of this exceptional Spanish-style bungalow, a true gem built in 1927. Located in the prestigious upper NE area, this distinctive home is a standout w its original hardwood floors and trims that exude timeless elegance. The sunroom, adorned w rounded windows & original tile flooring, floods the space w natural light. Recently restored to its original floor plan, this home offers a seamless blend of vintage charm & modern updates. The oversized living room is a focal point, featuring a wood-burning fireplace flanked by original shelving. The adjacent formal dining room showcases built-in cabinets, adding both character & functionality to the space. Step into the timeless kitchen, where modern appliances & a center island provide a contemporary touch to the home's classic design. The bathroom has been lovingly restored to its original size, w new tile flooring, paint, lighting, toilet, & a pedestal sink. The primary bedroom was reinstated to it’s original state. Every detail in this home reflects the craftsmanship & attention to detail of a bygone era. Descend to the lower level to find a boarded basement housing the laundry area & an updated energy-efficient furnace along w a hot water heater new in 2022. The interior has been refreshed with fresh paint, some drywall, electrical & plumbing upgrades, & some light fixtures, enhancing both the aesthetic appeal & functionality of the home. Step outside to discover the beautifully restored exterior, w updates around the windows & foundation, new south steps, & some regraded landscaping. Mature trees, perennials, & shrubs create a tranquil oasis, while the rear patio w a privacy screen provides the perfect setting for outdoor entertaining. With a perfect blend of historic charm & modern conveniences, this property offers a unique opportunity to own a piece of the city's heritage. Don't miss your chance to experience the allure of this extraordinary home! (id:62517)
Property Details
| MLS® Number | SK001673 |
| Property Type | Single Family |
| Neigbourhood | North East |
| Features | Treed, Corner Site, Lane, Rectangular |
| Structure | Patio(s) |
Building
| Bathroom Total | 1 |
| Bedrooms Total | 2 |
| Appliances | Washer, Refrigerator, Dishwasher, Dryer, Window Coverings, Stove |
| Architectural Style | Bungalow |
| Basement Development | Partially Finished |
| Basement Type | Full (partially Finished) |
| Constructed Date | 1927 |
| Cooling Type | Central Air Conditioning |
| Fireplace Fuel | Wood |
| Fireplace Present | Yes |
| Fireplace Type | Conventional |
| Heating Fuel | Natural Gas |
| Heating Type | Forced Air |
| Stories Total | 1 |
| Size Interior | 1,219 Ft2 |
| Type | House |
Parking
| Parking Pad | |
| None | |
| Parking Space(s) | 2 |
Land
| Acreage | No |
| Fence Type | Partially Fenced |
| Landscape Features | Lawn, Underground Sprinkler |
| Size Frontage | 50 Ft |
| Size Irregular | 5750.00 |
| Size Total | 5750 Sqft |
| Size Total Text | 5750 Sqft |
Rooms
| Level | Type | Length | Width | Dimensions |
|---|---|---|---|---|
| Main Level | Kitchen | 12 ft ,7 in | 10 ft ,5 in | 12 ft ,7 in x 10 ft ,5 in |
| Main Level | Dining Room | 12 ft | 10 ft ,7 in | 12 ft x 10 ft ,7 in |
| Main Level | Living Room | 20 ft ,8 in | 13 ft ,1 in | 20 ft ,8 in x 13 ft ,1 in |
| Main Level | Sunroom | 12 ft ,5 in | 7 ft ,2 in | 12 ft ,5 in x 7 ft ,2 in |
| Main Level | 4pc Bathroom | 8 ft ,9 in | 4 ft ,10 in | 8 ft ,9 in x 4 ft ,10 in |
| Main Level | Primary Bedroom | 12 ft ,2 in | 10 ft ,9 in | 12 ft ,2 in x 10 ft ,9 in |
| Main Level | Bedroom | 12 ft ,1 in | 10 ft ,4 in | 12 ft ,1 in x 10 ft ,4 in |
| Main Level | Foyer | 5 ft ,4 in | 8 ft | 5 ft ,4 in x 8 ft |
https://www.realtor.ca/real-estate/28121161/577-2nd-avenue-ne-swift-current-north-east
Contact Us
Contact us for more information

Shannon Runcie
Salesperson
shannonruncie.com/
#706-2010 11th Ave
Regina, Saskatchewan S4P 0J3
(866) 773-5421
