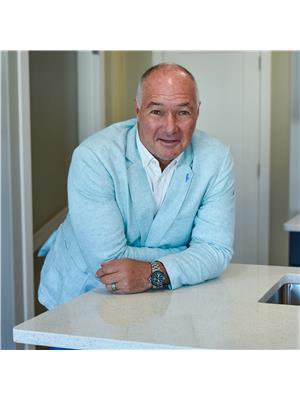Lorri Walters – Saskatoon REALTOR®
- Call or Text: (306) 221-3075
- Email: lorri@royallepage.ca
Description
Details
- Price:
- Type:
- Exterior:
- Garages:
- Bathrooms:
- Basement:
- Year Built:
- Style:
- Roof:
- Bedrooms:
- Frontage:
- Sq. Footage:
5760 Pearsall Crescent Regina, Saskatchewan S4W 0K2
$504,900
This stunning former showhome, proudly built by Homes by Dream, has had just one owner and has been meticulously maintained. Ideally located in Harbour Landing, only half a kilometer from the brand-new school which is under construction, and a block from Norsman Park, this move-in ready home is loaded with upgrades and backs directly onto peaceful greenspace with a sunny south-backing yard. Step inside to find 9 ft ceilings on the main floor, quartz countertops throughout, and a kitchen with two-tone cabinets, undermount lighting, tile backsplash, and pantry. The open-concept living area is highlighted by a gas fireplace with custom built-in shelving. Upstairs, the spacious primary suite is filled with natural light from three windows and offers a large walk-in closet plus a 3-piece en suite with a 4’ shower. Convenient second-floor laundry and 2 additional bedrooms complete the level. The fully finished basement features a tiled ceiling, large rec room, full 4 pc bathroom, and office. Outside is perfect for entertaining with a covered composite deck, stone patio, underground sprinklers, and a deep, beautifully landscaped yard with two storage sheds. Additional features include: Heated, insulated, and drywalled garage with ample space Central Vac Tile flooring in all wet areas 4 bathrooms total Foundation appears to be in solid condition. Seller says they have not had water in the basement. This home offers the ideal blend of style, functionality, and location. Truly a sought after find in Harbour Landing. The Living room and bedroom TV's are included. Please view You Tube video at top of listing (id:62517)
Open House
This property has open houses!
2:00 pm
Ends at:4:00 pm
This former Homes By Dream showhome is in fantastic move in ready condition. Completely finished and has a heated garage. 4 bathrooms. Nice upgrades. Backing South and also backs Green Space. Half a k
Property Details
| MLS® Number | SK018606 |
| Property Type | Single Family |
| Neigbourhood | Harbour Landing |
| Features | Treed, Rectangular, Double Width Or More Driveway |
| Structure | Deck, Patio(s) |
Building
| Bathroom Total | 4 |
| Bedrooms Total | 3 |
| Appliances | Washer, Refrigerator, Dishwasher, Dryer, Microwave, Window Coverings, Garage Door Opener Remote(s), Storage Shed, Stove |
| Architectural Style | 2 Level |
| Basement Development | Finished |
| Basement Type | Full (finished) |
| Constructed Date | 2013 |
| Cooling Type | Central Air Conditioning, Air Exchanger |
| Fireplace Fuel | Gas |
| Fireplace Present | Yes |
| Fireplace Type | Conventional |
| Heating Fuel | Natural Gas |
| Heating Type | Forced Air |
| Stories Total | 2 |
| Size Interior | 1,332 Ft2 |
| Type | House |
Parking
| Attached Garage | |
| Heated Garage | |
| Parking Space(s) | 3 |
Land
| Acreage | No |
| Fence Type | Fence |
| Landscape Features | Lawn, Underground Sprinkler |
| Size Irregular | 4196.00 |
| Size Total | 4196 Sqft |
| Size Total Text | 4196 Sqft |
Rooms
| Level | Type | Length | Width | Dimensions |
|---|---|---|---|---|
| Second Level | Primary Bedroom | 12 ft | Measurements not available x 12 ft | |
| Second Level | Bedroom | 10 ft 7 x 9 ft 4 | ||
| Second Level | Bedroom | 11 ft 5 x 9 ft 3 | ||
| Second Level | Laundry Room | 5 ft | 6 ft | 5 ft x 6 ft |
| Second Level | 3pc Ensuite Bath | Measurements not available | ||
| Second Level | 4pc Bathroom | Measurements not available | ||
| Second Level | Other | 4 ft 8 x 8 ft 1 | ||
| Basement | 4pc Bathroom | Measurements not available | ||
| Basement | Office | 8 ft 10 x 5 ft 2 | ||
| Basement | Other | 18 ft | 18 ft x Measurements not available | |
| Basement | Other | 8 ft 6 x 6 ft 8 | ||
| Main Level | Living Room | 12 ft | Measurements not available x 12 ft | |
| Main Level | Kitchen | 12 ft 5 x 11 ft 3 | ||
| Main Level | 2pc Bathroom | Measurements not available | ||
| Main Level | Dining Room | 8 ft 4 x 7 ft 5 |
https://www.realtor.ca/real-estate/28879555/5760-pearsall-crescent-regina-harbour-landing
Contact Us
Contact us for more information

Dan (Daniel) Thibault
Salesperson
www.youtube.com/embed/yYgN9c-UGgw
teamtntsask.com/
4420 Albert Street
Regina, Saskatchewan S4S 6B4
(306) 789-1222
domerealty.c21.ca/

Brendan Thibault
Salesperson
www.youtube.com/embed/yYgN9c-UGgw
teamtntsask.com/
www.facebook.com/team.tnt.sask
www.instagram.com/team.tnt.sask/
www.linkedin.com/in/brendanthibault/
4420 Albert Street
Regina, Saskatchewan S4S 6B4
(306) 789-1222
domerealty.c21.ca/

































