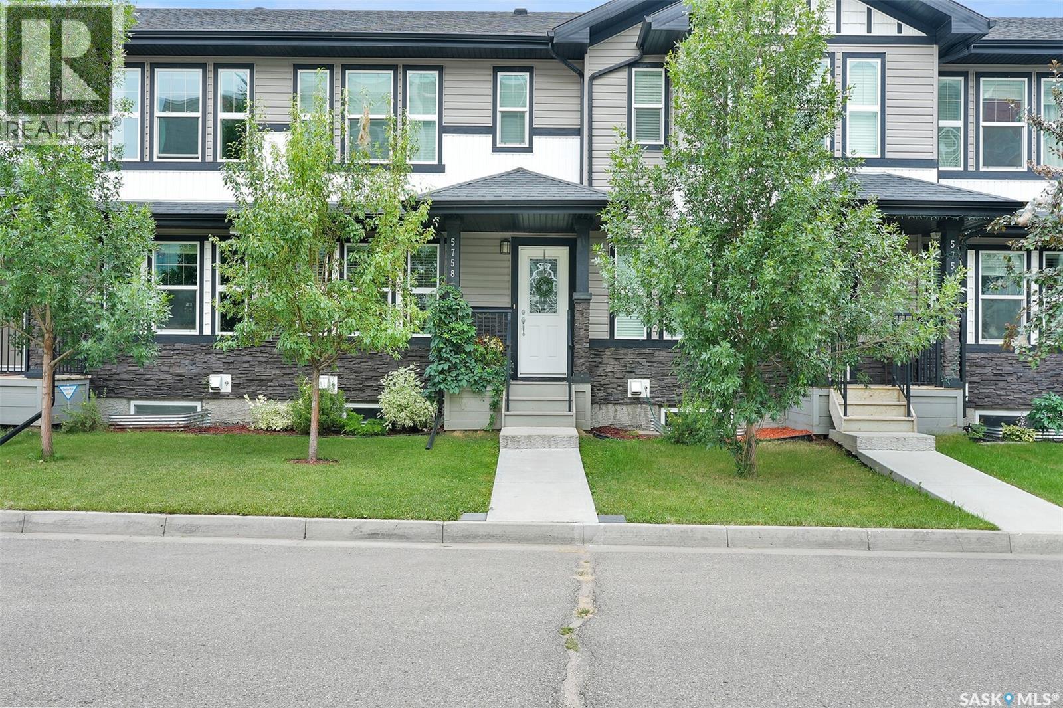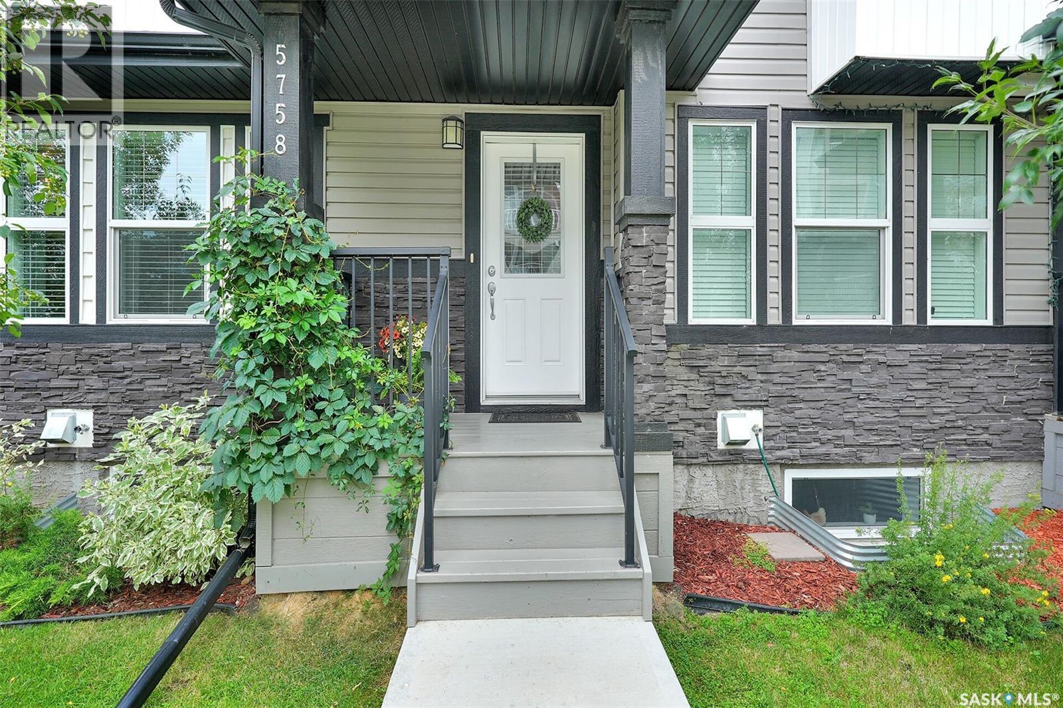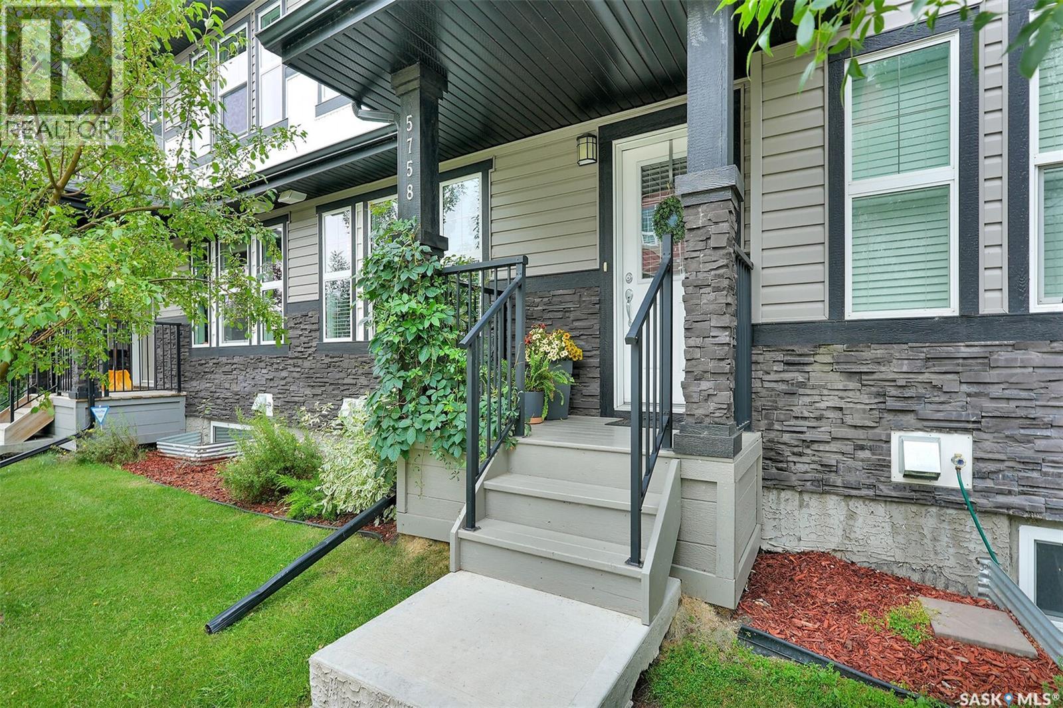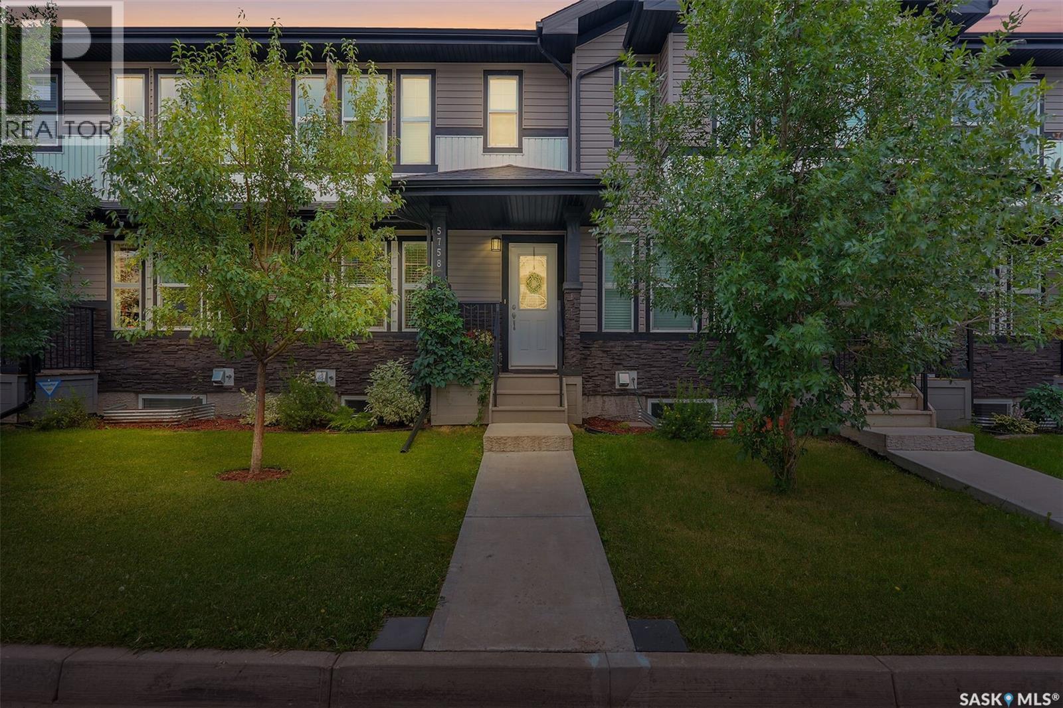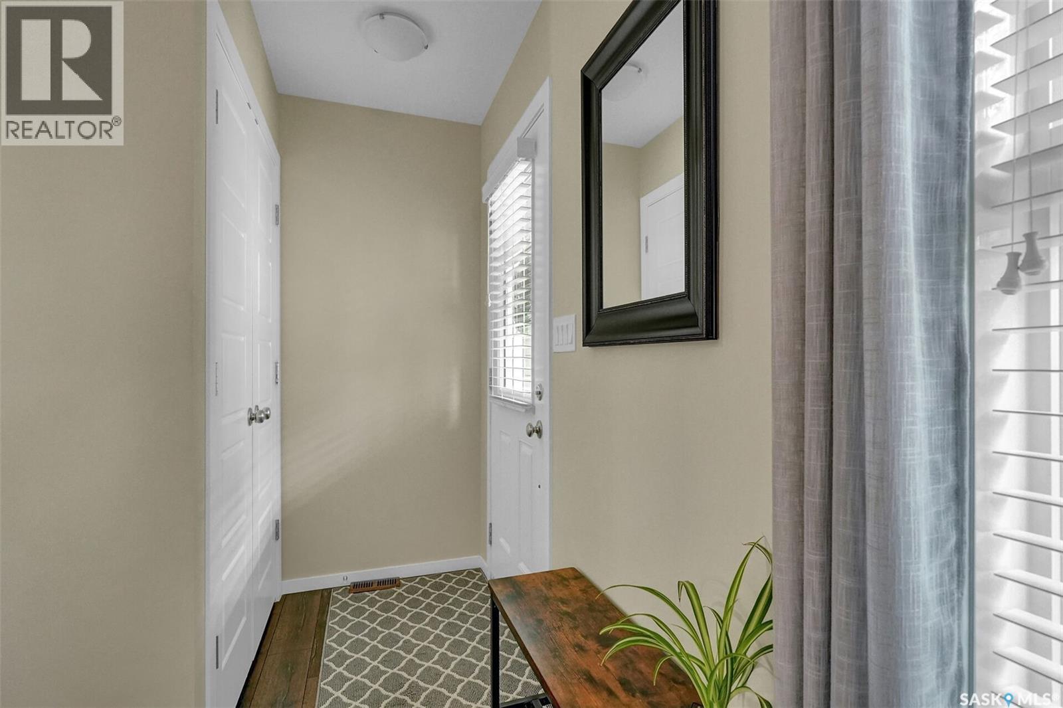Lorri Walters – Saskatoon REALTOR®
- Call or Text: (306) 221-3075
- Email: lorri@royallepage.ca
Description
Details
- Price:
- Type:
- Exterior:
- Garages:
- Bathrooms:
- Basement:
- Year Built:
- Style:
- Roof:
- Bedrooms:
- Frontage:
- Sq. Footage:
5758 Glide Crescent Regina, Saskatchewan S4W 0P2
$369,900
This beautifully maintained 2016-built townhouse shows exceptionally well, with pride of ownership evident from the moment you step inside. The main level features a bright and spacious living room with large north-facing windows and laminate flooring. The kitchen offers quartz countertops, dark cabinetry with pot lighting, subway tile backsplash, and appliances in like-new condition. A convenient back entrance leads to a half bath with a window overlooking the sunny south-facing backyard, which includes grass, a PVC fence, and a detached single garage. Upstairs, you’ll find two generously sized bedrooms, each with its own four-piece ensuite and walk-in closet. The primary bedroom boasts large windows, and the upper level also includes a laundry area with tile flooring. Both ensuites feature tile floors, and 8-foot ceilings on both the main and second levels add to the sense of space. The finished basement only requires flooring and offers a large recreation room with beautifully performing concrete floors, a three-piece bathroom with a walk-in shower (glass doors and built-in seat), and a spacious bedroom with an egress window and large closet. There’s also a large storage room with shelving, plus a utility room equipped with a high-efficiency furnace, water heater, water softener, and 100-amp electrical service. With modern finishes, excellent functionality, and move-in-ready condition, this townhouse is an outstanding opportunity. (id:62517)
Property Details
| MLS® Number | SK015123 |
| Property Type | Single Family |
| Neigbourhood | Harbour Landing |
| Features | Treed, Lane, Rectangular |
| Structure | Deck |
Building
| Bathroom Total | 4 |
| Bedrooms Total | 3 |
| Appliances | Washer, Refrigerator, Dishwasher, Dryer, Microwave, Humidifier, Window Coverings, Garage Door Opener Remote(s), Stove |
| Architectural Style | 2 Level |
| Basement Development | Partially Finished |
| Basement Type | Full (partially Finished) |
| Constructed Date | 2016 |
| Cooling Type | Central Air Conditioning, Air Exchanger |
| Heating Fuel | Natural Gas |
| Heating Type | Forced Air |
| Stories Total | 2 |
| Size Interior | 1,245 Ft2 |
| Type | Row / Townhouse |
Parking
| Detached Garage | |
| Parking Space(s) | 1 |
Land
| Acreage | No |
| Landscape Features | Lawn |
| Size Irregular | 2185.00 |
| Size Total | 2185 Sqft |
| Size Total Text | 2185 Sqft |
Rooms
| Level | Type | Length | Width | Dimensions |
|---|---|---|---|---|
| Second Level | Bedroom | 11 ft ,5 in | 11 ft ,2 in | 11 ft ,5 in x 11 ft ,2 in |
| Second Level | 4pc Bathroom | 5 ft | 8 ft | 5 ft x 8 ft |
| Second Level | Bedroom | 11 ft ,1 in | 11 ft ,3 in | 11 ft ,1 in x 11 ft ,3 in |
| Second Level | 4pc Bathroom | 5 ft | 8 ft | 5 ft x 8 ft |
| Second Level | Laundry Room | Measurements not available | ||
| Basement | Other | 14 4 x 13 4 | ||
| Basement | Bedroom | 9 5 x 12 5 | ||
| Basement | 3pc Bathroom | 6 ft | 6 ft x Measurements not available | |
| Basement | Storage | 5 2 x 9 6 | ||
| Main Level | Foyer | Measurements not available | ||
| Main Level | Living Room | 14 ft ,8 in | 14 ft ,4 in | 14 ft ,8 in x 14 ft ,4 in |
| Main Level | Dining Room | 9 ft | 6 ft ,8 in | 9 ft x 6 ft ,8 in |
| Main Level | Kitchen | 12 ft ,9 in | 12 ft | 12 ft ,9 in x 12 ft |
| Main Level | 2pc Bathroom | 4 11 x 4 10 |
https://www.realtor.ca/real-estate/28710648/5758-glide-crescent-regina-harbour-landing
Contact Us
Contact us for more information

Brent Ackerman
Broker
www.brentackerman.com/
4420 Albert Street
Regina, Saskatchewan S4S 6B4
(306) 530-9390
(306) 525-1433
