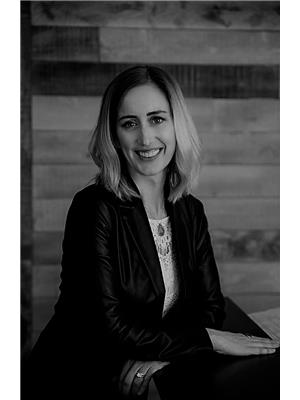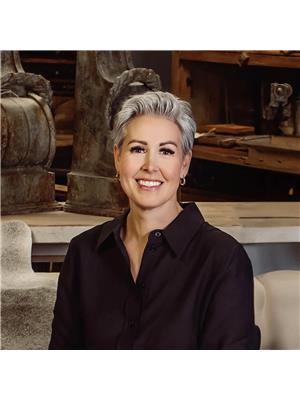Lorri Walters – Saskatoon REALTOR®
- Call or Text: (306) 221-3075
- Email: lorri@royallepage.ca
Description
Details
- Price:
- Type:
- Exterior:
- Garages:
- Bathrooms:
- Basement:
- Year Built:
- Style:
- Roof:
- Bedrooms:
- Frontage:
- Sq. Footage:
572 105th Street North Battleford, Saskatchewan S9A 1R7
$275,000
Here's your opportunity to own a truly unique home located on a quiet Street with no through traffic. This home was built in 2016 on a large pie shaped lot allowing for minimal backyard maintenance and a significant amount of parking space in the front ideal for RV or boat parking. There is hardy plank siding on the exterior offering great curb appeal. The interior has an open layout, spacious front entryway and a large pantry off the kitchen. The dining room offers patio doors leading to the concrete patio and covered landing ideal for bbq. Upstairs you'll find three spacious bedrooms and a full bath. The primary bedroom has a 3 piece bath offering a total of three bathrooms throughout. Enjoy the convenience of laundry on the second level with a separate laundry room centrally located between the bedrooms. Downstairs there is ample storage with the concrete crawl space allowing for plenty of storage. The home has the bonus of hot water on demand and a air exchange system. Enjoy the privacy of having no neighbours to the one side and being located at the end of the Street. This home has so much to offer, call for your showing today. (id:62517)
Property Details
| MLS® Number | SK005137 |
| Property Type | Single Family |
| Neigbourhood | Riverview NB |
| Features | Corner Site, Irregular Lot Size |
| Structure | Deck |
Building
| Bathroom Total | 2 |
| Bedrooms Total | 3 |
| Appliances | Washer, Refrigerator, Dryer, Window Coverings, Storage Shed, Stove |
| Architectural Style | 2 Level |
| Basement Development | Unfinished |
| Basement Type | Crawl Space (unfinished) |
| Constructed Date | 2016 |
| Heating Fuel | Natural Gas |
| Heating Type | Forced Air |
| Stories Total | 2 |
| Size Interior | 1,648 Ft2 |
| Type | House |
Parking
| None | |
| Gravel | |
| Parking Space(s) | 2 |
Land
| Acreage | No |
| Fence Type | Fence |
| Size Irregular | 0.14 |
| Size Total | 0.14 Ac |
| Size Total Text | 0.14 Ac |
Rooms
| Level | Type | Length | Width | Dimensions |
|---|---|---|---|---|
| Second Level | Bedroom | 11 ft ,2 in | 11 ft ,4 in | 11 ft ,2 in x 11 ft ,4 in |
| Second Level | Bedroom | 10 ft ,9 in | 11 ft ,2 in | 10 ft ,9 in x 11 ft ,2 in |
| Second Level | Primary Bedroom | 10 ft ,9 in | 12 ft ,9 in | 10 ft ,9 in x 12 ft ,9 in |
| Second Level | 4pc Bathroom | 8 ft ,9 in | 5 ft | 8 ft ,9 in x 5 ft |
| Second Level | Laundry Room | 8 ft ,9 in | 5 ft ,9 in | 8 ft ,9 in x 5 ft ,9 in |
| Main Level | Kitchen | 16 ft ,3 in | 11 ft ,6 in | 16 ft ,3 in x 11 ft ,6 in |
| Main Level | Dining Room | 11 ft ,6 in | 13 ft ,8 in | 11 ft ,6 in x 13 ft ,8 in |
| Main Level | Foyer | 6 ft ,8 in | 8 ft ,6 in | 6 ft ,8 in x 8 ft ,6 in |
| Main Level | Living Room | 14 ft | 12 ft ,9 in | 14 ft x 12 ft ,9 in |
| Main Level | 2pc Bathroom | 5 ft ,7 in | 4 ft ,2 in | 5 ft ,7 in x 4 ft ,2 in |
https://www.realtor.ca/real-estate/28282651/572-105th-street-north-battleford-riverview-nb
Contact Us
Contact us for more information

Kandice Tomaz
Branch Manager
boyesgrouprealty.com/
202 21st Street West
Battleford, Saskatchewan S0M 0E0
(306) 445-8885
(306) 445-8884
boyesgrouprealty.com/

Michelle Tomanek
Salesperson
www.facebook.com/profile.php?id=100083799154013
www.facebook.com/profile.php?id=100083799154013
www.instagram.com/michelletomanek_realestate/
202 21st Street West
Battleford, Saskatchewan S0M 0E0
(306) 445-8885
(306) 445-8884
boyesgrouprealty.com/



























