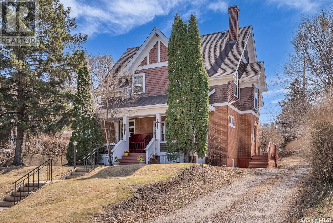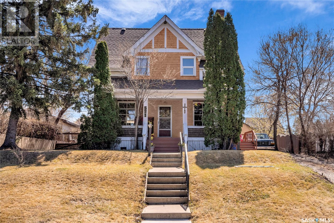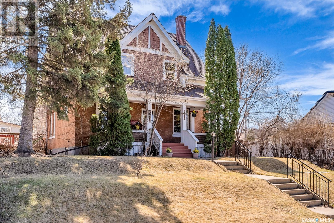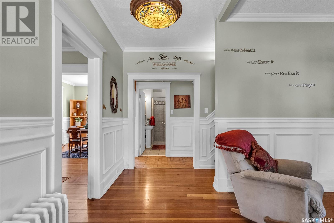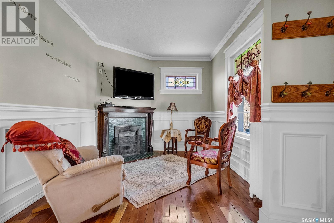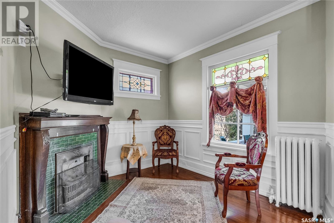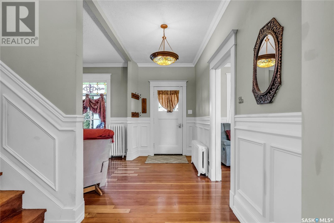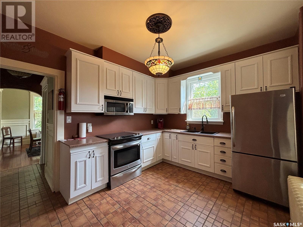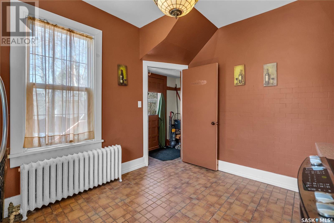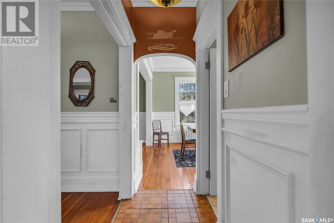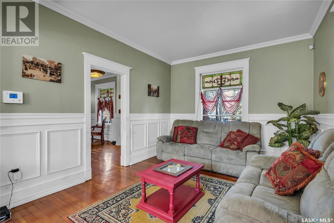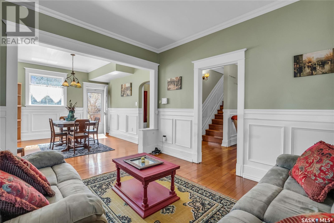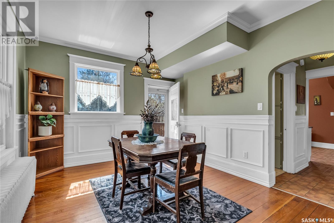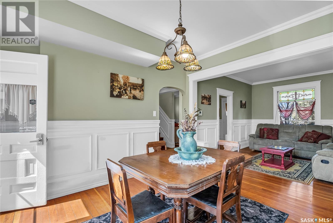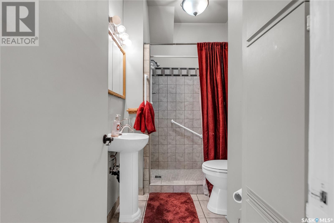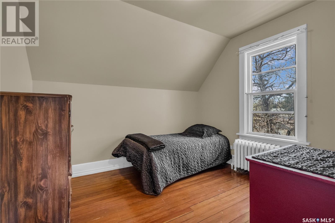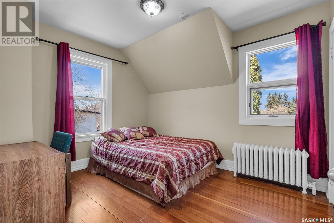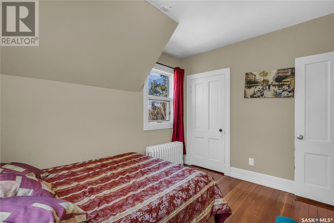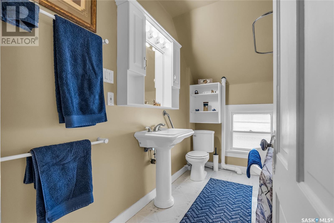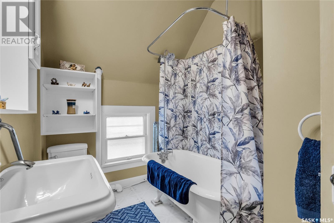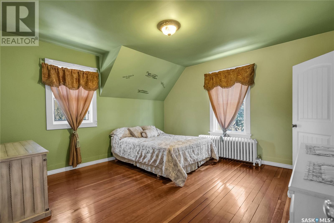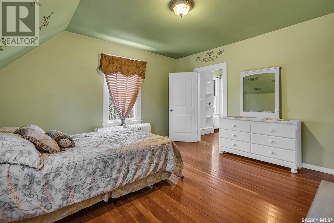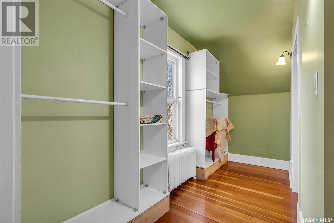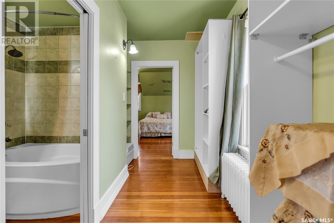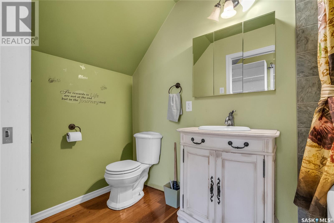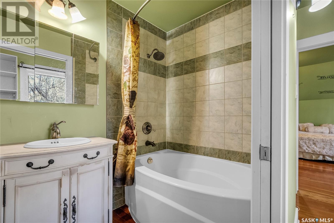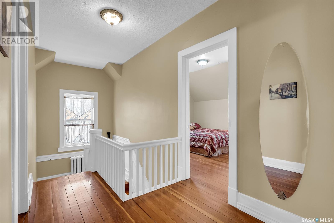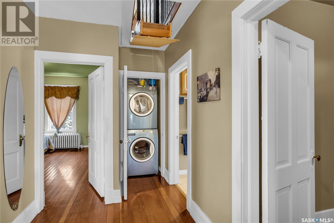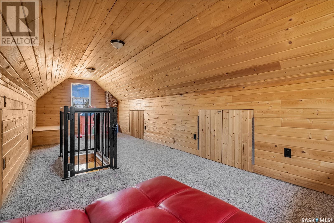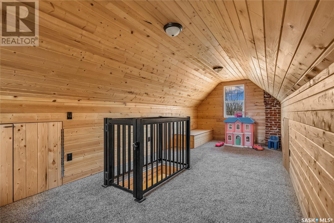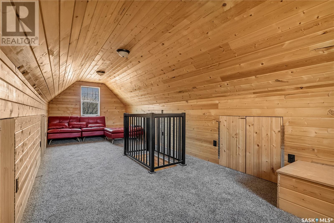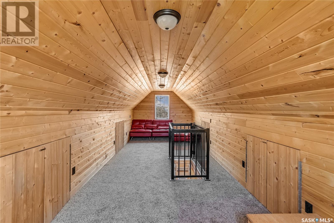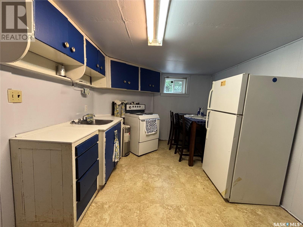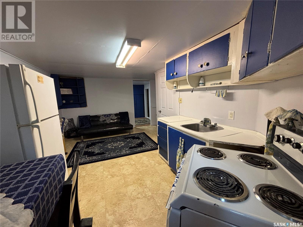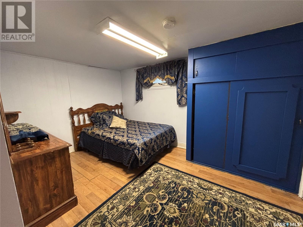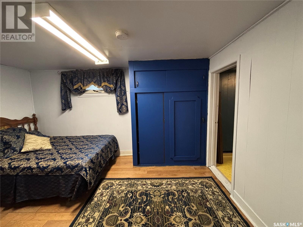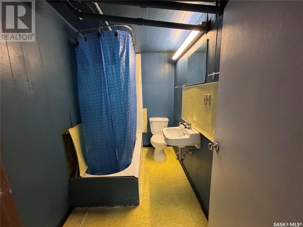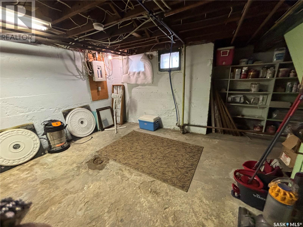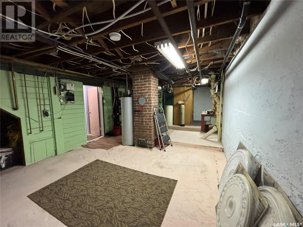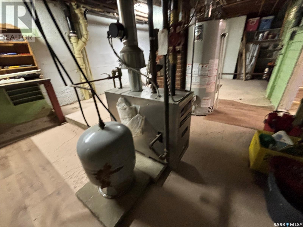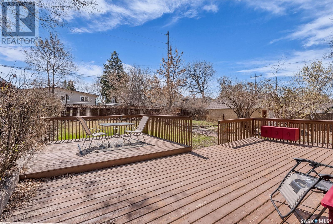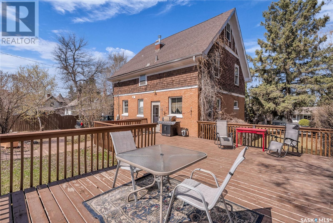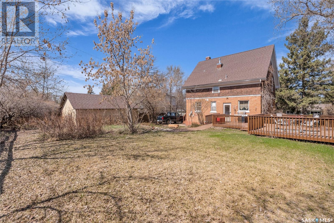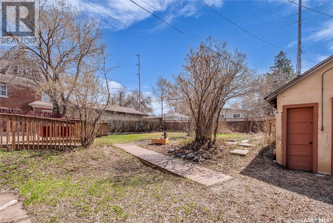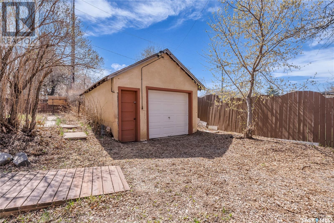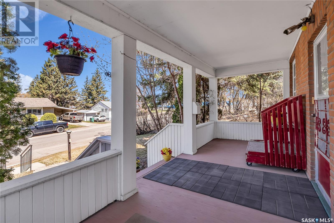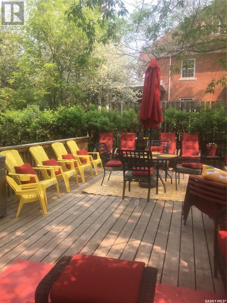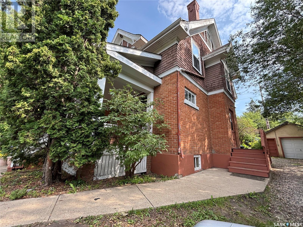Lorri Walters – Saskatoon REALTOR®
- Call or Text: (306) 221-3075
- Email: lorri@royallepage.ca
Description
Details
- Price:
- Type:
- Exterior:
- Garages:
- Bathrooms:
- Basement:
- Year Built:
- Style:
- Roof:
- Bedrooms:
- Frontage:
- Sq. Footage:
571 19th Street Prince Albert, Saskatchewan S7V 1K3
$279,900
Discover the perfect blend of classic charm and modern convenience in this stunning character home! Boasting impressive street presence, this residence features a welcoming front porch that sets the tone for what’s inside. Step into a beautifully designed interior showcasing 9-foot ceilings adorned with elegant crown moulding and wainscoting. The cozy fireplace creates an inviting atmosphere, complemented by large piano windows that bathe the space in natural light. The main floor includes a convenient 3-piece bathroom, making it ideal for family and guests alike. Enjoy outdoor entertaining on the spacious deck, perfect for summer gatherings or quiet evenings. Upstairs, you’ll find three generous bedrooms, including a huge walk-in closet and a well-appointed 3-piece bathroom, along with conveniently located laundry facilities. For those seeking additional space, a pull-down ladder leads to a fully developed loft, providing a fantastic getaway for hobbies or an extra retreat. This property also features a separate side entrance to the bachelor suite in the basement or take advantage of the government grant for the secondary suite incentive! Offering great rental potential or a comfortable space for visitors or an opportunity with the grant to update your home! Recent updates ensure peace of mind, including wiring, a new water heater, and brand-new shingles July 2025. Additional amenities include a single garage is 287sqft and the advantage of being situated on two mature lots, providing ample outdoor space. Don’t miss out on this incredible opportunity to own a beautifully maintained character home that seamlessly blends tradition and modern living. Schedule a viewing today! -- (id:62517)
Property Details
| MLS® Number | SK013579 |
| Property Type | Single Family |
| Neigbourhood | East Hill |
| Features | Treed, Lane, Rectangular |
| Structure | Deck |
Building
| Bathroom Total | 4 |
| Bedrooms Total | 4 |
| Appliances | Washer, Refrigerator, Dryer, Stove |
| Architectural Style | 2 Level |
| Constructed Date | 1917 |
| Fireplace Fuel | Wood |
| Fireplace Present | Yes |
| Fireplace Type | Conventional |
| Heating Type | Hot Water |
| Stories Total | 3 |
| Size Interior | 1,700 Ft2 |
| Type | House |
Parking
| Detached Garage | |
| Gravel | |
| Parking Space(s) | 3 |
Land
| Acreage | No |
| Landscape Features | Lawn |
| Size Irregular | 8073.00 |
| Size Total | 8073 Sqft |
| Size Total Text | 8073 Sqft |
Rooms
| Level | Type | Length | Width | Dimensions |
|---|---|---|---|---|
| Second Level | Bedroom | 10'12 x 11' | ||
| Second Level | Bedroom | 13 ft | 7 ft | 13 ft x 7 ft |
| Second Level | 4pc Bathroom | 5 ft | Measurements not available x 5 ft | |
| Second Level | Bedroom | 13'10 x 13'7 | ||
| Second Level | 3pc Bathroom | 5 ft | 5 ft x Measurements not available | |
| Third Level | Loft | 29'4 x 9'8 | ||
| Basement | Kitchen/dining Room | 16 ft | 12 ft | 16 ft x 12 ft |
| Basement | Bedroom | Measurements not available | ||
| Basement | 3pc Bathroom | Measurements not available | ||
| Main Level | Living Room | 10'7 x 9'9 | ||
| Main Level | Family Room | 11 ft | Measurements not available x 11 ft | |
| Main Level | Dining Room | 11 ft | Measurements not available x 11 ft | |
| Main Level | 3pc Bathroom | 6 ft | 6 ft x Measurements not available | |
| Main Level | Kitchen | 12'8 x 10'6 |
https://www.realtor.ca/real-estate/28645134/571-19th-street-prince-albert-east-hill
Contact Us
Contact us for more information

Susan Toledo
Salesperson
www.toledo.ca/
#250 1820 8th Street East
Saskatoon, Saskatchewan S7H 0T6
(306) 242-6000
(306) 956-3356
