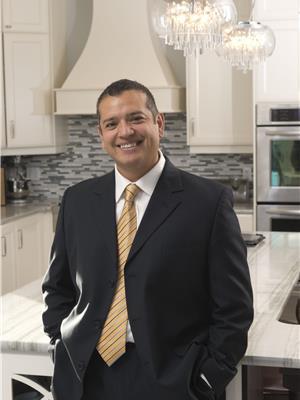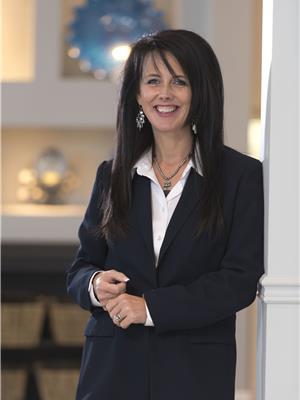Lorri Walters – Saskatoon REALTOR®
- Call or Text: (306) 221-3075
- Email: lorri@royallepage.ca
Description
Details
- Price:
- Type:
- Exterior:
- Garages:
- Bathrooms:
- Basement:
- Year Built:
- Style:
- Roof:
- Bedrooms:
- Frontage:
- Sq. Footage:
570 Kinloch Crescent Saskatoon, Saskatchewan S7M 5X2
$559,900
Wowweee!! Another innovative, Added Value home brought to by Milano Homes! Shop and compare, this is THE LOWEST price in the Parkridge extension for a fully finished upgraded home and a Legal 2 Bedroom Suite!! This Gorgeous inside corner lot offers lots of possibilities! Quality finishes abound, including full Porcelain tile flooring in large Foyer, all main floor Bathrooms, Laundry, and Tub Surrounds! Quartz countertops in main Kitchen, 9' ceilings on main, side door entry to Legal suite. Stainless steel appliances for main house, 6 White appliances for basement suite. Total of 3 Bedrooms plus Bonus room upstairs, plus Legal 2 Bedroom suite downstairs. NOTE: Ask about the possible Garden Suite option to make this one a real money maker! Price includes all taxes, All rebates assigned back to seller. Possession can be Christmas 2025! Call today! (id:62517)
Property Details
| MLS® Number | SK008857 |
| Property Type | Single Family |
| Neigbourhood | Parkridge SA |
| Features | Corner Site, Irregular Lot Size |
| Structure | Deck |
Building
| Bathroom Total | 4 |
| Bedrooms Total | 5 |
| Appliances | Washer, Refrigerator, Dishwasher, Dryer, Microwave, Stove |
| Architectural Style | 2 Level |
| Basement Type | Full |
| Constructed Date | 2025 |
| Fireplace Fuel | Gas |
| Fireplace Present | Yes |
| Fireplace Type | Conventional |
| Heating Fuel | Natural Gas |
| Stories Total | 2 |
| Size Interior | 1,517 Ft2 |
| Type | House |
Parking
| Attached Garage | |
| Parking Space(s) | 4 |
Land
| Acreage | No |
Rooms
| Level | Type | Length | Width | Dimensions |
|---|---|---|---|---|
| Second Level | Primary Bedroom | 15' x 15' | ||
| Second Level | Bedroom | 10' x 9' | ||
| Second Level | Bedroom | 10'8'' x 10' | ||
| Second Level | 4pc Ensuite Bath | 9' x 6' | ||
| Second Level | 4pc Bathroom | 5 ft | Measurements not available x 5 ft | |
| Second Level | Laundry Room | 7'4'' x 5' | ||
| Basement | Kitchen/dining Room | 17'2'' x 10'3'' | ||
| Basement | Bedroom | 8'6'' x 7'8'' | ||
| Basement | Bedroom | 9' x 8'4'' | ||
| Basement | 4pc Bathroom | 8'3'' x 5' | ||
| Basement | Other | 10' x 4'4'' | ||
| Main Level | Other | 16'9'' x 12' | ||
| Main Level | Kitchen | 13'8'' x 8'6'' | ||
| Main Level | Dining Room | 10' x 9' | ||
| Main Level | Foyer | 13' x 5' | ||
| Main Level | 2pc Bathroom | 5' x 4'8'' |
https://www.realtor.ca/real-estate/28439663/570-kinloch-crescent-saskatoon-parkridge-sa
Contact Us
Contact us for more information

Ivan Toledo
Salesperson
www.toledo.ca/
#250 1820 8th Street East
Saskatoon, Saskatchewan S7H 0T6
(306) 242-6000
(306) 956-3356

Susan Toledo
Salesperson
www.toledo.ca/
#250 1820 8th Street East
Saskatoon, Saskatchewan S7H 0T6
(306) 242-6000
(306) 956-3356



