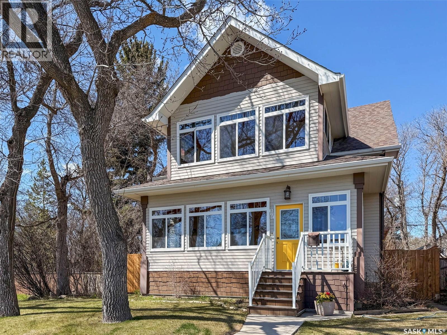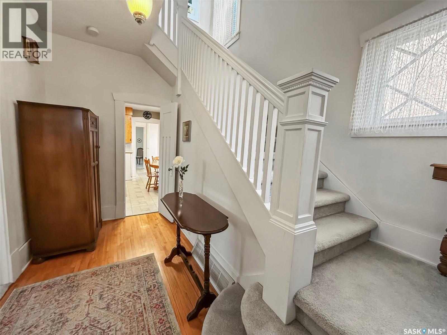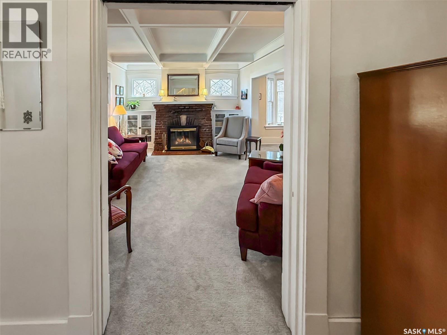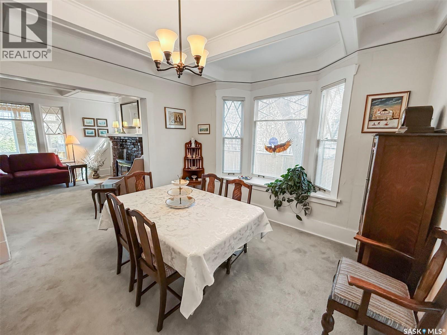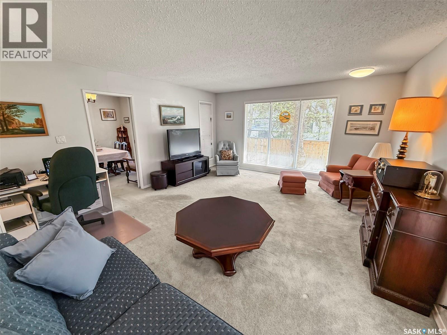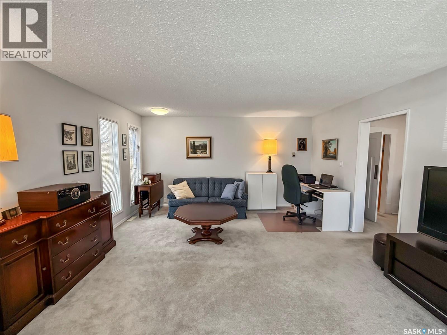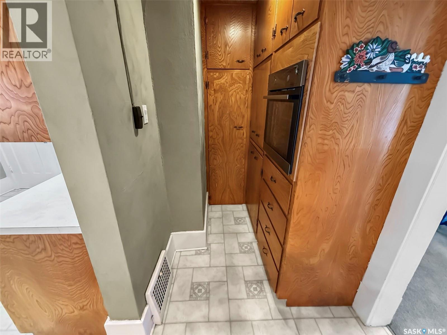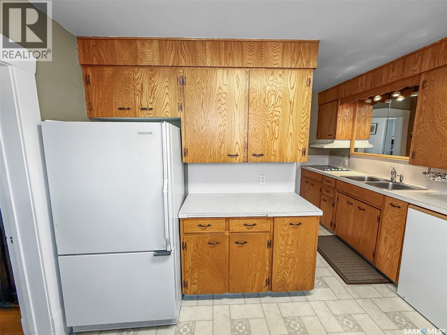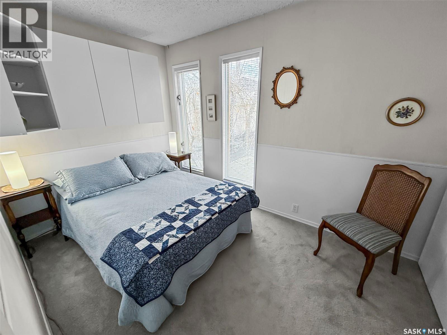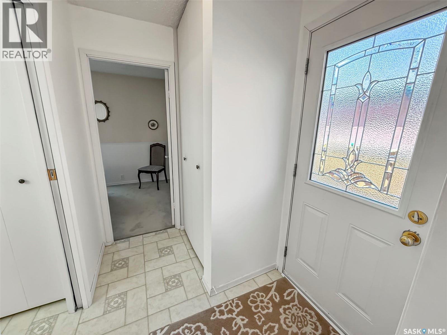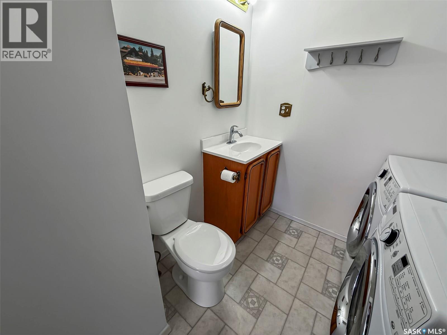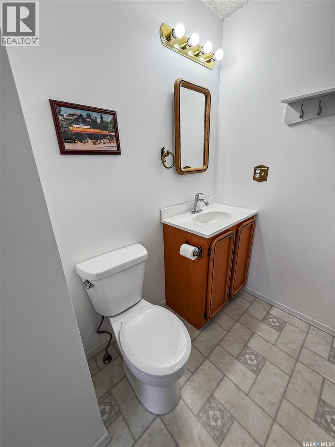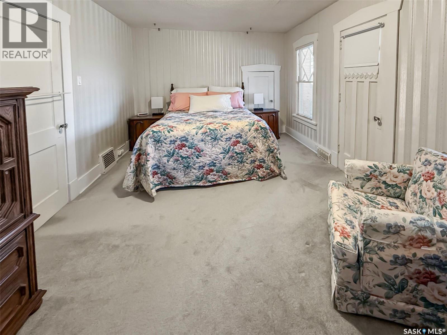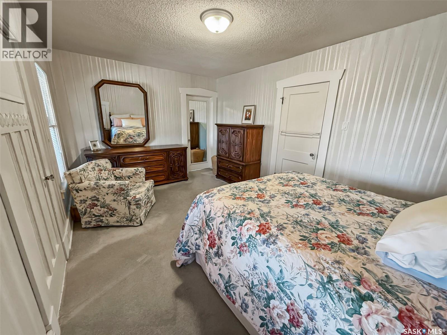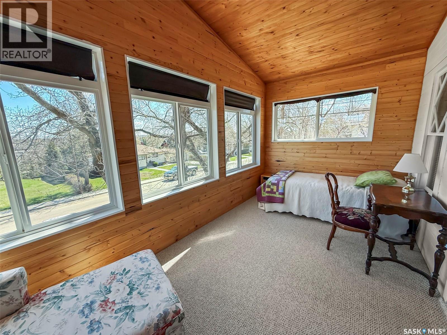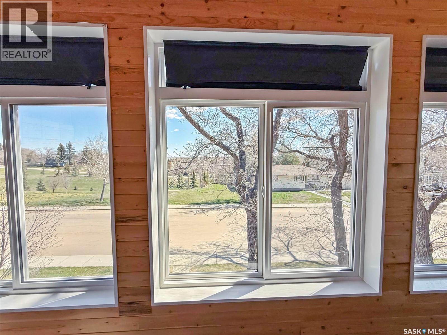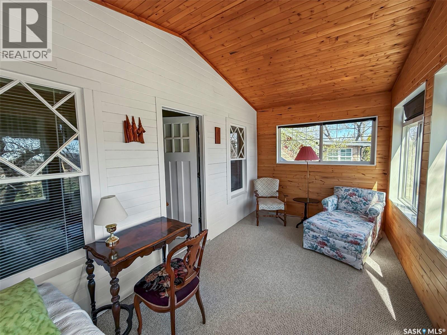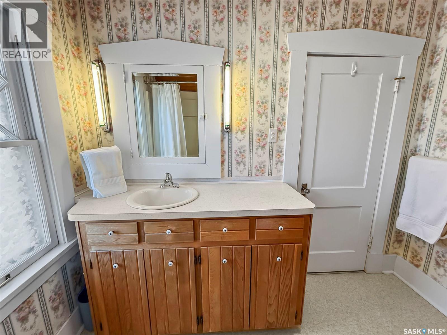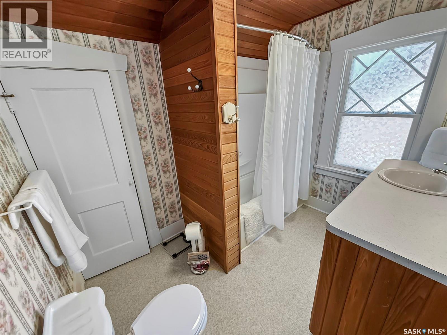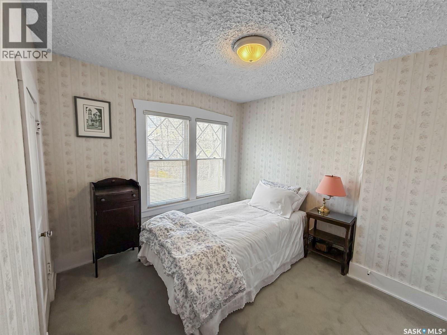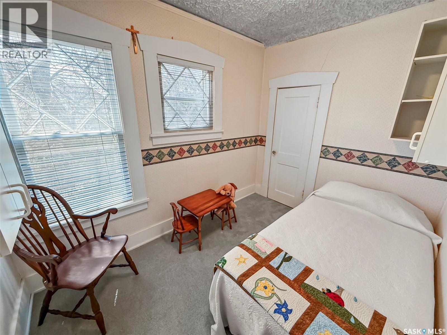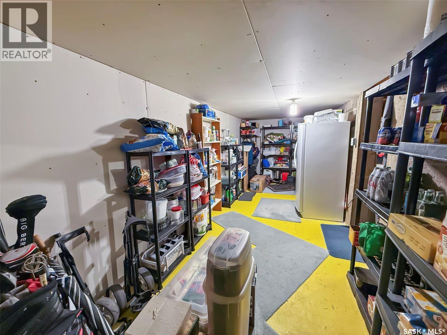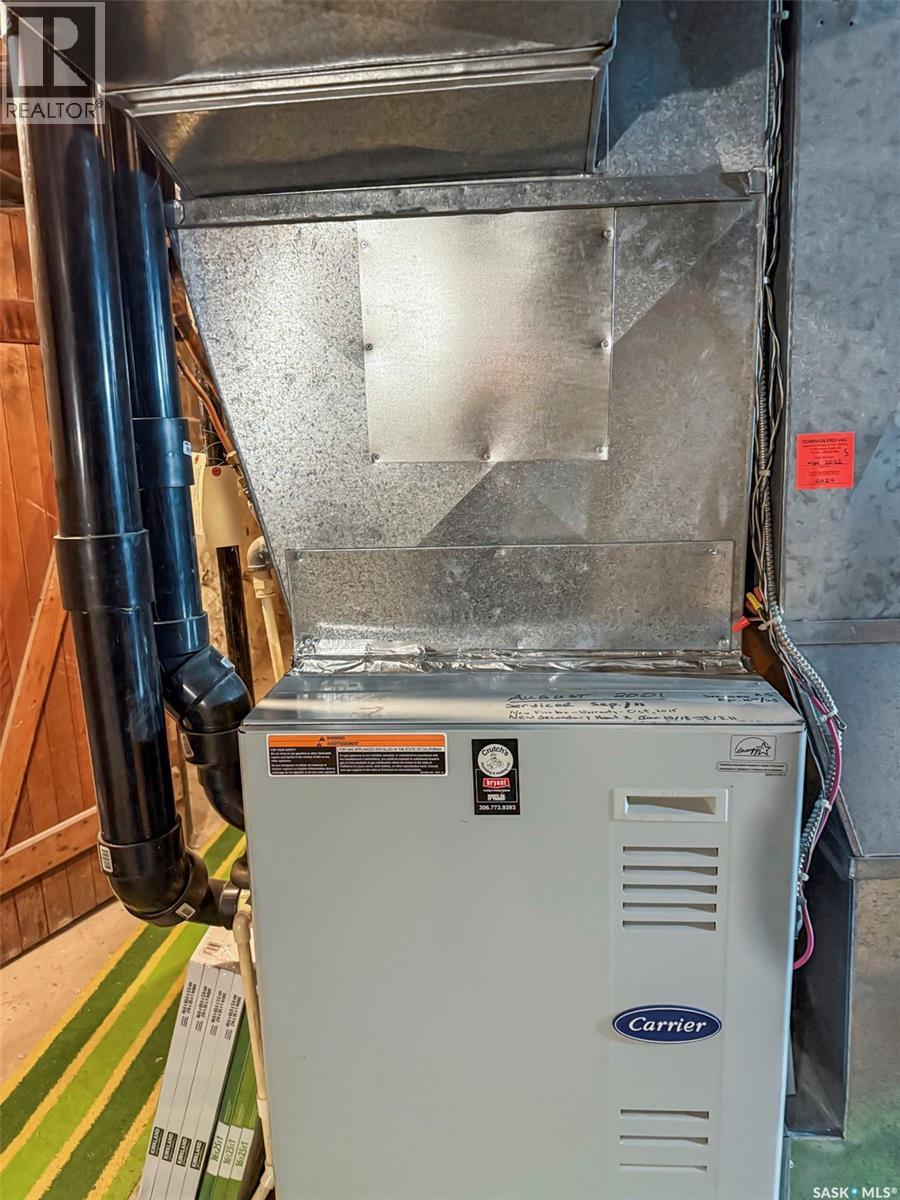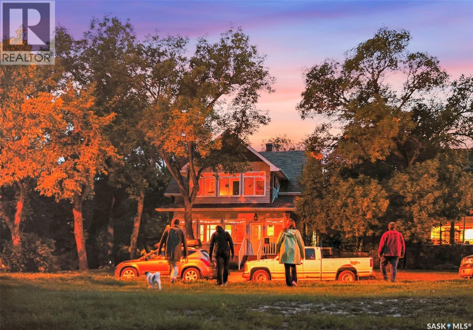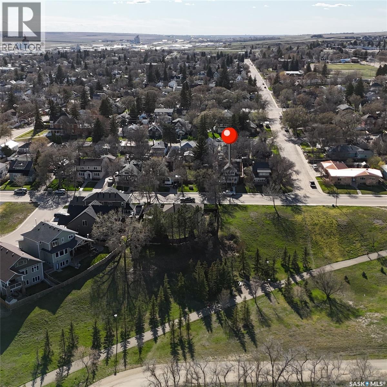Lorri Walters – Saskatoon REALTOR®
- Call or Text: (306) 221-3075
- Email: lorri@royallepage.ca
Description
Details
- Price:
- Type:
- Exterior:
- Garages:
- Bathrooms:
- Basement:
- Year Built:
- Style:
- Roof:
- Bedrooms:
- Frontage:
- Sq. Footage:
570 4th Avenue Ne Swift Current, Saskatchewan S9H 2K2
$319,900
A Rare Gem in the Upper Northeast – 5-Star Location! Tucked on a quiet, tree-lined street in the heart of Swift Current’s sought-after Upper Northeast, this 1½-storey character home oozing curb appeal is a true treasure. Directly across from greenspace and the scenic Chinook Pathway—with ACT Park just down the block—you’ll enjoy a walk-to-everything lifestyle, just minutes from K–12 schools and downtown. Step inside and fall in love with the fabulous 3-season sun porch, an inviting retreat for morning coffees, evening relaxation, or entertaining friends while overlooking the peaceful green surroundings. This home has been lovingly maintained by the same family for over 50 years, blending timeless character with thoughtful updates. Original craftsmanship shines throughout with a grand foyer, leaded glass, elegant ceiling details, and a stately living room featuring a working wood-burning fireplace and built-ins. A bay-windowed dining room, galley style kitchen with full appliance package and a dining nook, and a spacious rear family room from the 1978 addition provide both charm and functionality. A main floor bedroom and laundry/2 piece bath complete this level. Upstairs, a full 4 piece bath and three generous bedrooms that include a primary with a walk-in closet, a cedar-lined closet and access to a sunroom with elevated views. The lower level is used primarily for storage. The private, fully fenced yard offers a patio retreat, original garage, and newer fencing, while practical updates like HARDIE board siding (front), shingles (2018), PVC windows, and an energy-efficient furnace bring peace of mind. Available for quick possession, this property is move-in ready and waiting for its next chapter. Check out the virtual tour by clicking the video camera above. (id:62517)
Property Details
| MLS® Number | SK004194 |
| Property Type | Single Family |
| Neigbourhood | North East |
| Features | Treed, Lane, Rectangular |
Building
| Bathroom Total | 2 |
| Bedrooms Total | 4 |
| Appliances | Washer, Refrigerator, Dryer, Microwave, Freezer, Oven - Built-in, Window Coverings, Garage Door Opener Remote(s), Hood Fan, Stove |
| Constructed Date | 1912 |
| Cooling Type | Central Air Conditioning |
| Fireplace Fuel | Wood |
| Fireplace Present | Yes |
| Fireplace Type | Conventional |
| Heating Fuel | Natural Gas |
| Heating Type | Forced Air |
| Stories Total | 2 |
| Size Interior | 1,786 Ft2 |
| Type | House |
Parking
| Detached Garage | |
| Parking Space(s) | 1 |
Land
| Acreage | No |
| Fence Type | Fence |
| Landscape Features | Lawn |
| Size Frontage | 50 Ft |
| Size Irregular | 5750.00 |
| Size Total | 5750 Sqft |
| Size Total Text | 5750 Sqft |
Rooms
| Level | Type | Length | Width | Dimensions |
|---|---|---|---|---|
| Second Level | Primary Bedroom | 16 ft ,3 in | 10 ft ,9 in | 16 ft ,3 in x 10 ft ,9 in |
| Second Level | Bedroom | 9 ft ,2 in | 10 ft ,2 in | 9 ft ,2 in x 10 ft ,2 in |
| Second Level | Bedroom | 9 ft ,10 in | 7 ft | 9 ft ,10 in x 7 ft |
| Second Level | Sunroom | 16 ft | 8 ft | 16 ft x 8 ft |
| Second Level | 4pc Bathroom | 9 ft ,2 in | 6 ft ,11 in | 9 ft ,2 in x 6 ft ,11 in |
| Basement | Storage | 22 ft ,7 in | 7 ft ,9 in | 22 ft ,7 in x 7 ft ,9 in |
| Main Level | Enclosed Porch | 22 ft ,11 in | 8 ft | 22 ft ,11 in x 8 ft |
| Main Level | Living Room | 17 ft ,4 in | 12 ft ,7 in | 17 ft ,4 in x 12 ft ,7 in |
| Main Level | Dining Room | 12 ft | 11 ft ,11 in | 12 ft x 11 ft ,11 in |
| Main Level | Kitchen | 11 ft ,10 in | 14 ft ,8 in | 11 ft ,10 in x 14 ft ,8 in |
| Main Level | Family Room | 17 ft ,10 in | 15 ft | 17 ft ,10 in x 15 ft |
| Main Level | Bedroom | 12 ft ,11 in | 7 ft ,7 in | 12 ft ,11 in x 7 ft ,7 in |
| Main Level | Laundry Room | 7 ft | 5 ft ,3 in | 7 ft x 5 ft ,3 in |
| Main Level | Foyer | 12 ft ,8 in | 5 ft ,8 in | 12 ft ,8 in x 5 ft ,8 in |
https://www.realtor.ca/real-estate/28248010/570-4th-avenue-ne-swift-current-north-east
Contact Us
Contact us for more information

Shannon Runcie
Salesperson
shannonruncie.com/
#706-2010 11th Ave
Regina, Saskatchewan S4P 0J3
(866) 773-5421

