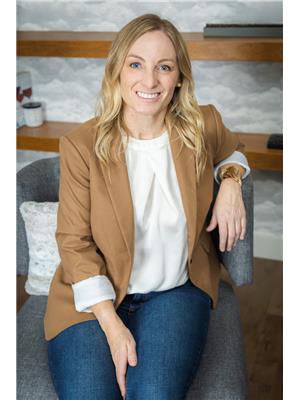Lorri Walters – Saskatoon REALTOR®
- Call or Text: (306) 221-3075
- Email: lorri@royallepage.ca
Description
Details
- Price:
- Type:
- Exterior:
- Garages:
- Bathrooms:
- Basement:
- Year Built:
- Style:
- Roof:
- Bedrooms:
- Frontage:
- Sq. Footage:
566 Rempel Manor Saskatoon, Saskatchewan S7T 0J4
$549,900
Welcome to 566 Rempel Manor. This home features 4 bedrooms, 3 full bathrooms and is inset backing green space along Circle Drive. This home has many great features hand-scraped hardwoods in 3 main floor bedrooms, central air-conditioning & central vacuum, Hunter Douglas blinds, stainless steel appliances, fireplace, insulated and heated garage, underground automatic sprinklers and more. The basement houses the fourth bedroom, laundry room, small bar area, large family room with natural gas fire place and utility room. The exterior features natural gas bbq hook up, a maintenance free deck, patio area, fully fenced, front and back lawn and a shed. All appliances/window treatments and shed included. Buyer/Buyers Agent to verify measurements. Call to book your viewing today.... As per the Seller’s direction, all offers will be presented on 2025-06-15 at 6:30 PM (id:62517)
Property Details
| MLS® Number | SK009307 |
| Property Type | Single Family |
| Neigbourhood | Stonebridge |
| Features | Treed, Rectangular, Double Width Or More Driveway, Sump Pump |
| Structure | Deck, Patio(s) |
Building
| Bathroom Total | 3 |
| Bedrooms Total | 4 |
| Appliances | Washer, Refrigerator, Dishwasher, Dryer, Microwave, Window Coverings, Garage Door Opener Remote(s), Storage Shed, Stove |
| Architectural Style | Bungalow |
| Basement Development | Finished |
| Basement Type | Full (finished) |
| Constructed Date | 2011 |
| Cooling Type | Central Air Conditioning |
| Fireplace Fuel | Electric |
| Fireplace Present | Yes |
| Fireplace Type | Conventional |
| Heating Fuel | Natural Gas |
| Heating Type | Forced Air |
| Stories Total | 1 |
| Size Interior | 1,205 Ft2 |
| Type | House |
Parking
| Attached Garage | |
| Heated Garage | |
| Parking Space(s) | 4 |
Land
| Acreage | No |
| Fence Type | Fence |
| Landscape Features | Lawn, Underground Sprinkler |
| Size Frontage | 44 Ft |
| Size Irregular | 44x131 |
| Size Total Text | 44x131 |
Rooms
| Level | Type | Length | Width | Dimensions |
|---|---|---|---|---|
| Basement | Family Room | 17 ft | 16 ft | 17 ft x 16 ft |
| Basement | Games Room | 16 ft | 13 ft ,6 in | 16 ft x 13 ft ,6 in |
| Basement | Bedroom | 14 ft | 12 ft | 14 ft x 12 ft |
| Basement | 3pc Bathroom | x x x | ||
| Basement | Laundry Room | 8 ft ,4 in | 6 ft ,4 in | 8 ft ,4 in x 6 ft ,4 in |
| Basement | Other | x x x | ||
| Main Level | Kitchen | 10 ft ,10 in | 8 ft ,4 in | 10 ft ,10 in x 8 ft ,4 in |
| Main Level | Dining Room | 12 ft ,2 in | 10 ft | 12 ft ,2 in x 10 ft |
| Main Level | Living Room | 14 ft ,2 in | 13 ft ,10 in | 14 ft ,2 in x 13 ft ,10 in |
| Main Level | Bedroom | 10 ft | 9 ft ,6 in | 10 ft x 9 ft ,6 in |
| Main Level | Bedroom | 9 ft ,6 in | 9 ft | 9 ft ,6 in x 9 ft |
| Main Level | 4pc Bathroom | x x x | ||
| Main Level | Primary Bedroom | 14 ft | 12 ft ,6 in | 14 ft x 12 ft ,6 in |
| Main Level | 3pc Ensuite Bath | x x x |
https://www.realtor.ca/real-estate/28463711/566-rempel-manor-saskatoon-stonebridge
Contact Us
Contact us for more information

Lorri Walters
Salesperson
www.lorriwalters.com/
620 Heritage Lane
Saskatoon, Saskatchewan S7H 5P5
(306) 242-3535
(306) 244-5506


















































