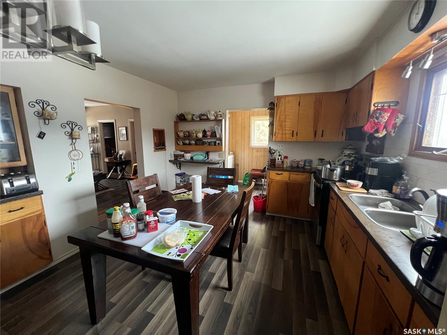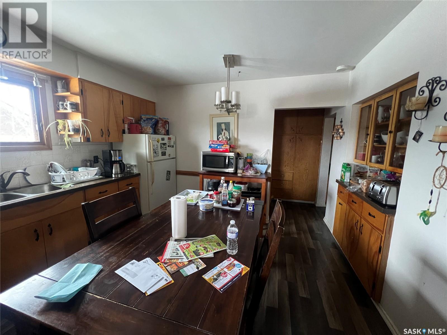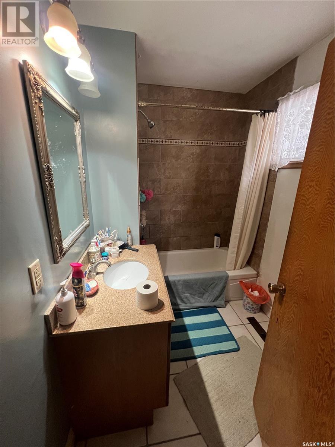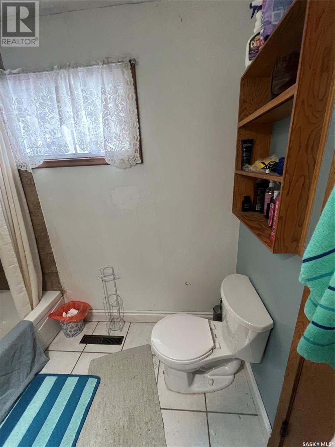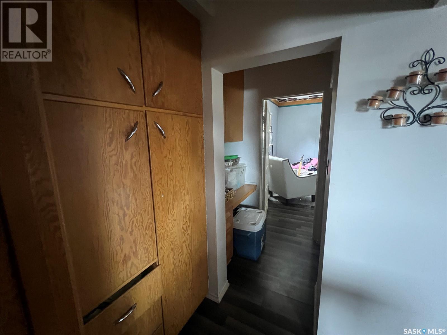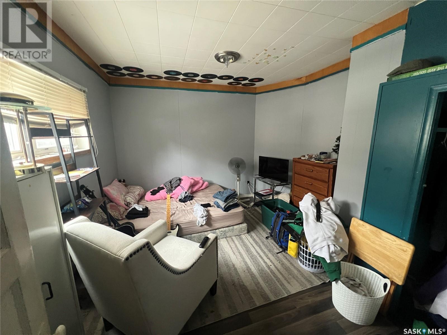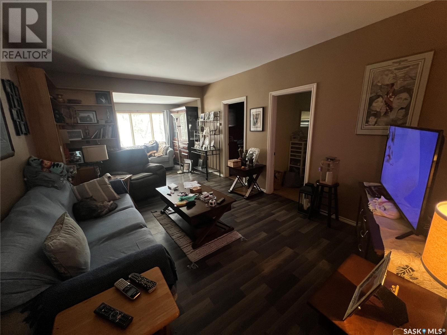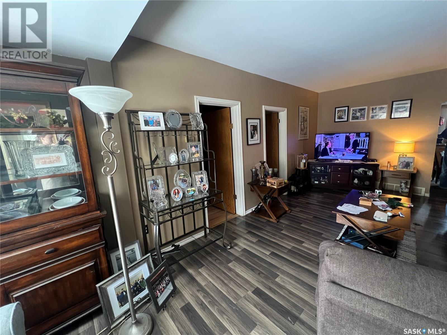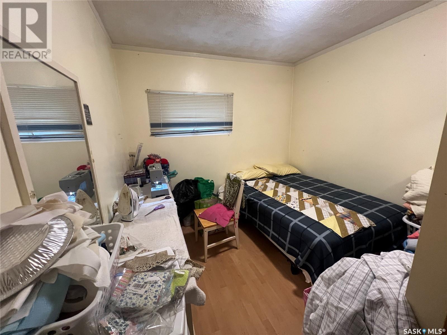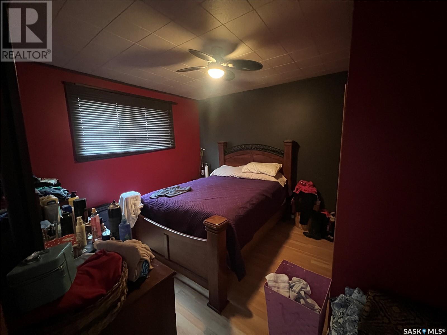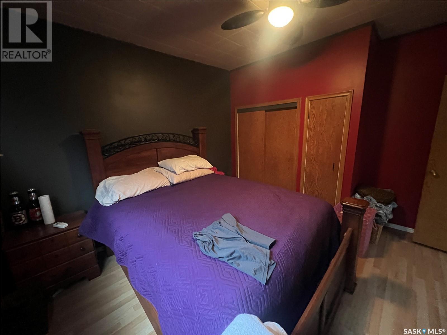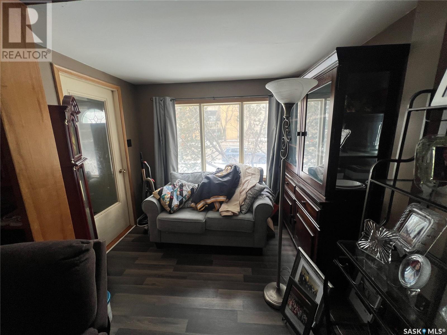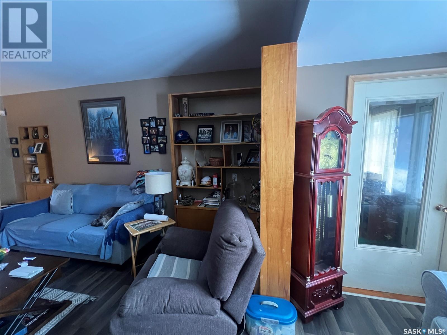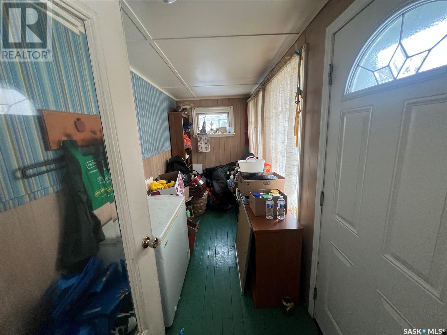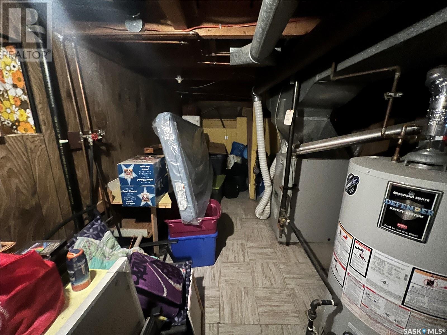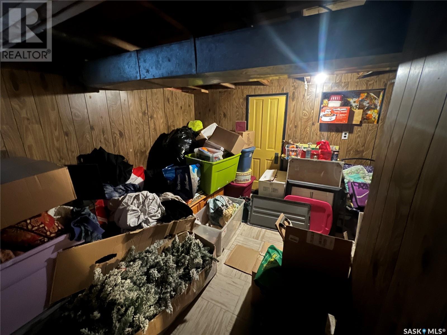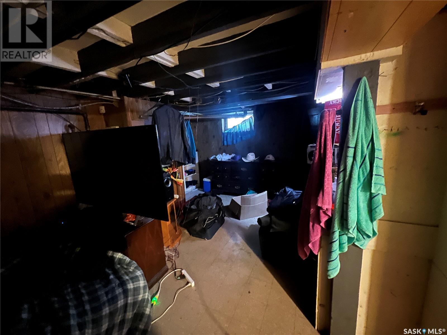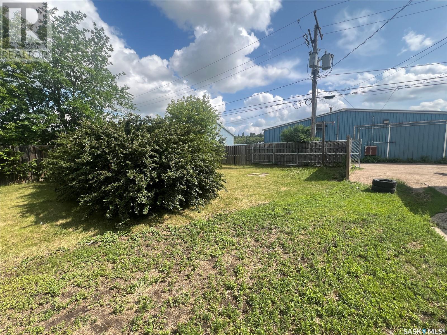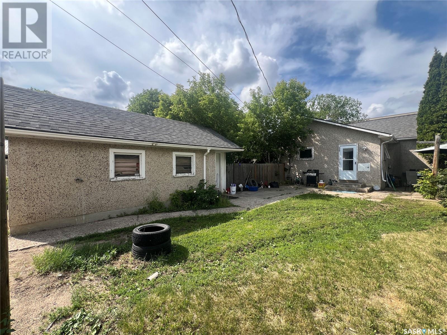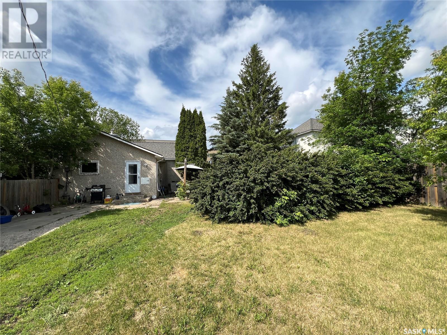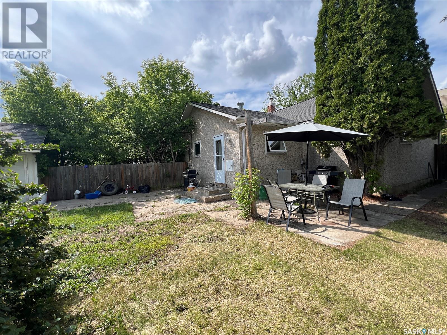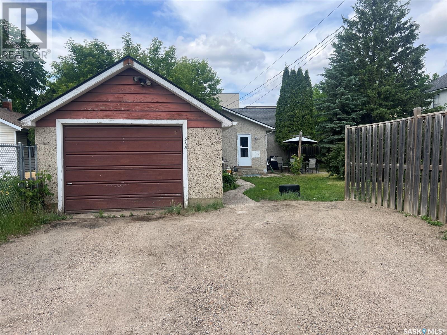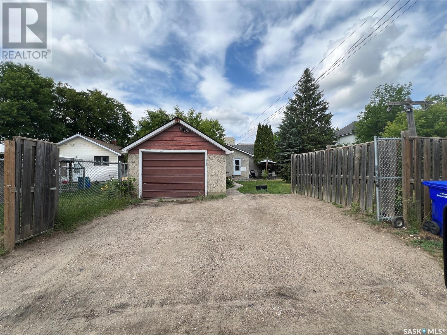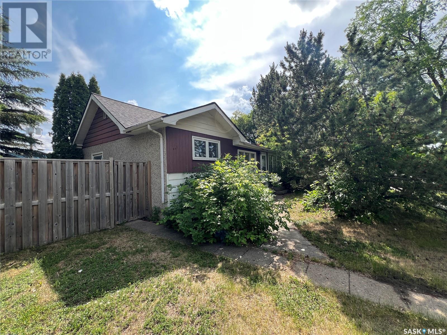Lorri Walters – Saskatoon REALTOR®
- Call or Text: (306) 221-3075
- Email: lorri@royallepage.ca
Description
Details
- Price:
- Type:
- Exterior:
- Garages:
- Bathrooms:
- Basement:
- Year Built:
- Style:
- Roof:
- Bedrooms:
- Frontage:
- Sq. Footage:
565 15th Street W Prince Albert, Saskatchewan S6V 3R3
$139,900
Welcome to this charming 3 bedroom bungalow, ideal for first time homebuyers or a savvy investor seeking a great opportunity. As you step inside, you are greeted by a fully enclosed porch that offers a lovely entryway into the cozy living room. At the heart of the home is the large, open-concept kitchen featuring plenty of counter space for all your cooking needs and offering room for a dining table. Adjacent to the kitchen is a convenient laundry/mudroom area, located at the back entrance, providing easy access to the backyard while keeping your living spaces tidy. Three generously sized bedrooms, a nice 4 piece bathroom and a built-in desk and storage area complete the main level. Downstairs, you will find a spacious living area that provides the perfect place for a recreation room along with a utility/storage area. Outside, you will enjoy the privacy provided by mature trees that surround the property, along with a fully fenced yard. A single detached garage offers convenient parking and additional storage. Ideally located near schools, parks, the rotary trail and local businesses. This delightful bungalow combines comfort and charm making it a wonderful choice for both homeowners and investors. Don’t miss the chance to make this property your own! (id:62517)
Property Details
| MLS® Number | SK998723 |
| Property Type | Single Family |
| Neigbourhood | West Flat |
| Features | Treed, Rectangular |
| Structure | Deck |
Building
| Bathroom Total | 1 |
| Bedrooms Total | 3 |
| Appliances | Washer, Refrigerator, Dryer, Stove |
| Architectural Style | Bungalow |
| Basement Development | Partially Finished |
| Basement Type | Full (partially Finished) |
| Constructed Date | 1917 |
| Heating Fuel | Natural Gas |
| Heating Type | Forced Air |
| Stories Total | 1 |
| Size Interior | 1,176 Ft2 |
| Type | House |
Parking
| Detached Garage | |
| Parking Space(s) | 1 |
Land
| Acreage | No |
| Landscape Features | Lawn |
| Size Frontage | 20 Ft ,2 In |
| Size Irregular | 7961.00 |
| Size Total | 7961 Sqft |
| Size Total Text | 7961 Sqft |
Rooms
| Level | Type | Length | Width | Dimensions |
|---|---|---|---|---|
| Basement | Living Room | 17 ft ,1 in | 8 ft | 17 ft ,1 in x 8 ft |
| Basement | Storage | 9 ft ,10 in | 7 ft ,4 in | 9 ft ,10 in x 7 ft ,4 in |
| Basement | Storage | 20 ft ,1 in | 13 ft ,2 in | 20 ft ,1 in x 13 ft ,2 in |
| Main Level | Other | 11 ft ,8 in | 5 ft ,8 in | 11 ft ,8 in x 5 ft ,8 in |
| Main Level | Kitchen | 13 ft ,2 in | 11 ft ,8 in | 13 ft ,2 in x 11 ft ,8 in |
| Main Level | Bedroom | 11 ft ,7 in | 9 ft ,7 in | 11 ft ,7 in x 9 ft ,7 in |
| Main Level | Primary Bedroom | 11 ft ,7 in | 12 ft ,11 in | 11 ft ,7 in x 12 ft ,11 in |
| Main Level | Living Room | 11 ft ,6 in | 23 ft ,6 in | 11 ft ,6 in x 23 ft ,6 in |
| Main Level | 4pc Bathroom | 7 ft ,10 in | 5 ft ,9 in | 7 ft ,10 in x 5 ft ,9 in |
| Main Level | Bedroom | 11 ft ,3 in | 12 ft ,9 in | 11 ft ,3 in x 12 ft ,9 in |
https://www.realtor.ca/real-estate/28017566/565-15th-street-w-prince-albert-west-flat
Contact Us
Contact us for more information

Adam Schmalz
Associate Broker
2730a 2nd Avenue West
Prince Albert, Saskatchewan S6V 5E6
(306) 763-1133
(306) 763-0331




