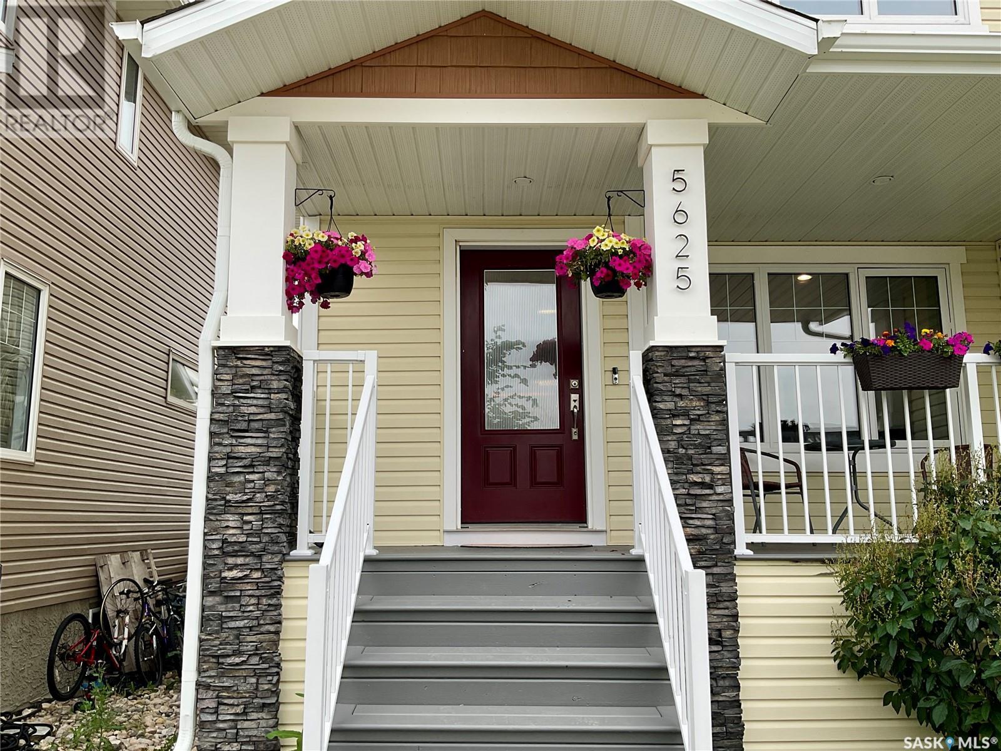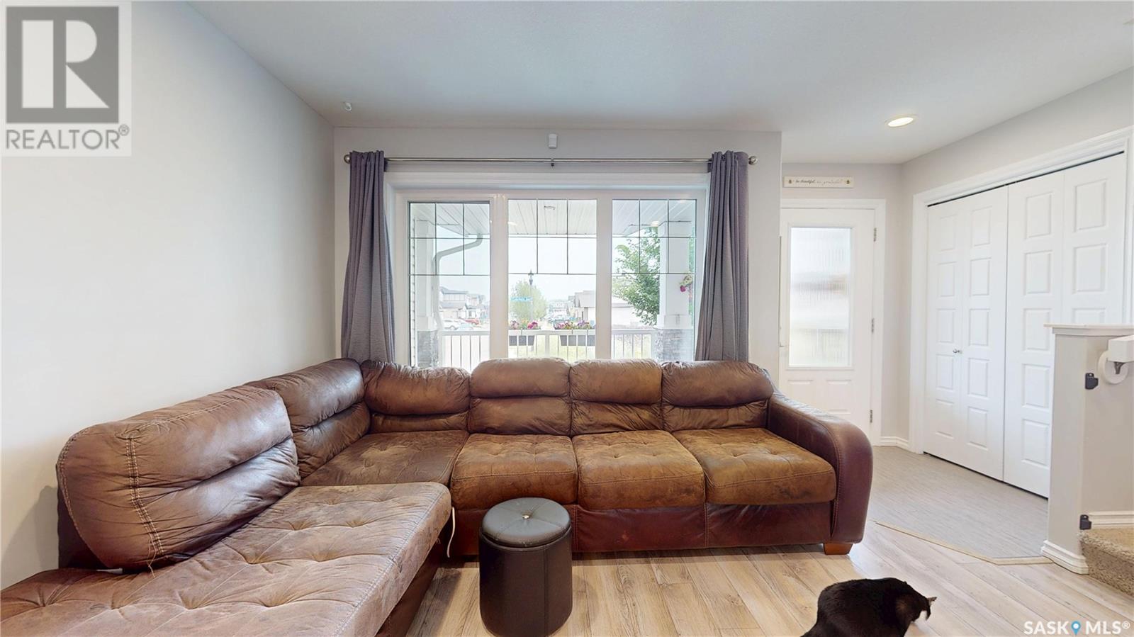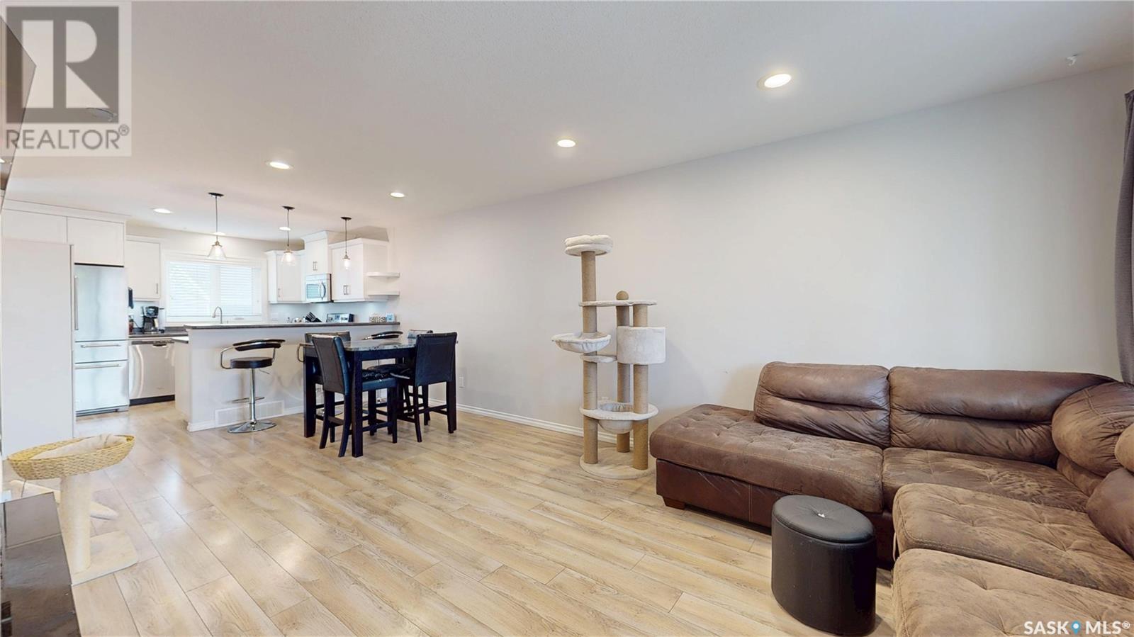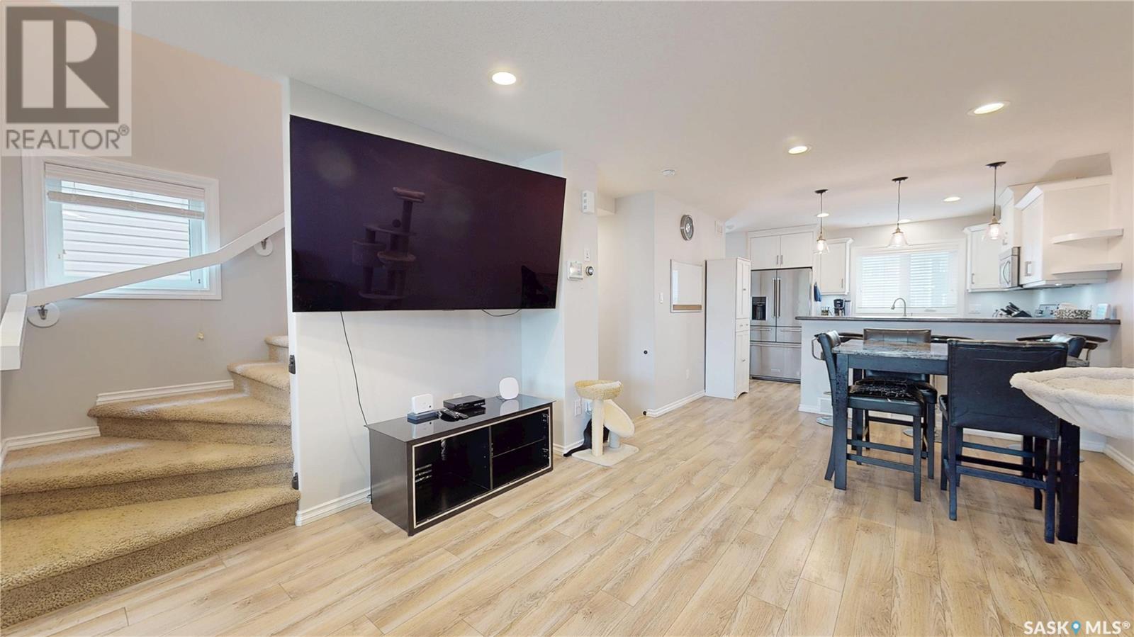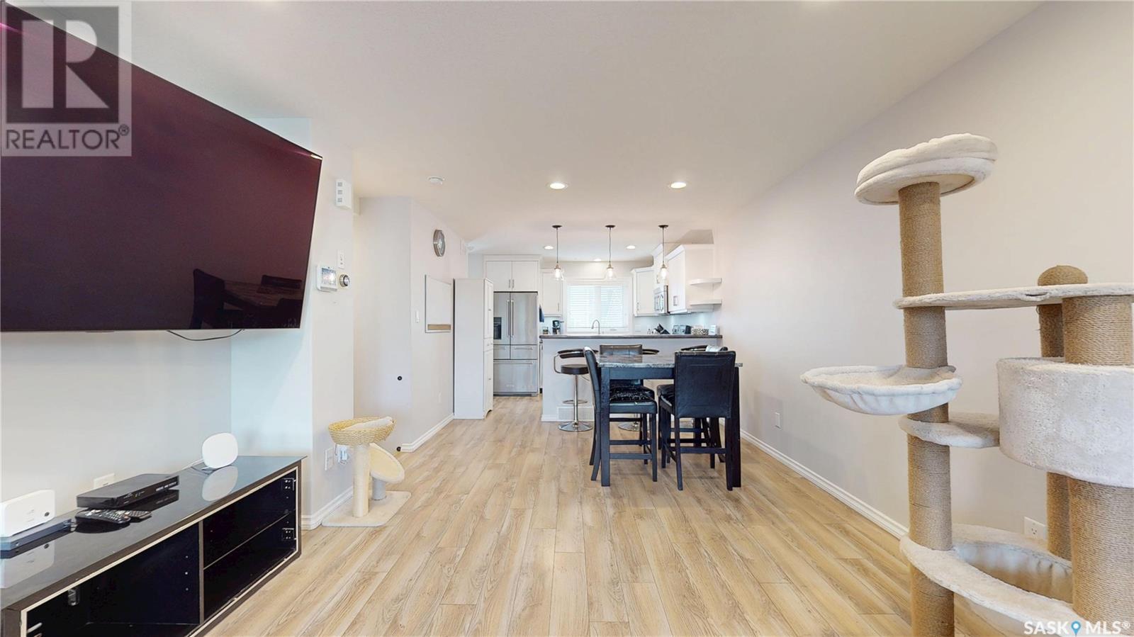Lorri Walters – Saskatoon REALTOR®
- Call or Text: (306) 221-3075
- Email: lorri@royallepage.ca
Description
Details
- Price:
- Type:
- Exterior:
- Garages:
- Bathrooms:
- Basement:
- Year Built:
- Style:
- Roof:
- Bedrooms:
- Frontage:
- Sq. Footage:
5625 Cederholm Avenue Regina, Saskatchewan S4W 0M9
$359,800
Welcome to this spacious and stylish two-story corner unit townhome offering 4 bedrooms, 3.5 bathrooms, and a fully finished basement, ideal for families, professionals, or anyone seeking a blend of comfort and convenience. Perfectly located near schools, shopping,neighborhood parks, and everyday amenities, this home is move-in ready and low maintenance. Inside, you'll love the open-concept main floor, designed for both everyday living and entertaining. The bright, modern kitchen features ample cabinetry and natural light, flowing effortlessly into the dining and living areas to create a warm, welcoming space. There's also a convenient half bathroom on the main floor, perfect for guests when entertaining. Upstairs, you'll find well-sized bedrooms, including a private primary suite with ensuite bath. The finished basement adds valuable living space, complete with a fourth bedroom and a 3-piece bathroom—ideal for guests, a home office, or a teen retreat. For added comfort and privacy, the ceiling between the basement and main floor has been soundproofed with professional acoustic insulation. This home includes central air conditioning, rear parking soaces ready for a future garage, and a fenced yard with durable PVC fencing. The front and back yards feature artificial grass, making the entire outdoor space maintenance-free and beautifully green year-round. Enjoy the outdoors on your private backyard patio, ideal for relaxing or entertaining. Whether you're looking for functional family living or a turnkey investment, this well-located, low-maintenance townhome checks all the boxes. (id:62517)
Property Details
| MLS® Number | SK013767 |
| Property Type | Single Family |
| Neigbourhood | Harbour Landing |
| Features | Treed, Rectangular |
| Structure | Patio(s) |
Building
| Bathroom Total | 4 |
| Bedrooms Total | 4 |
| Appliances | Washer, Refrigerator, Dishwasher, Dryer, Microwave, Window Coverings, Stove |
| Architectural Style | 2 Level |
| Basement Development | Finished |
| Basement Type | Full (finished) |
| Constructed Date | 2014 |
| Cooling Type | Central Air Conditioning, Air Exchanger |
| Heating Fuel | Natural Gas |
| Heating Type | Forced Air |
| Stories Total | 2 |
| Size Interior | 1,220 Ft2 |
| Type | Row / Townhouse |
Parking
| None | |
| Gravel | |
| Parking Space(s) | 2 |
Land
| Acreage | No |
| Fence Type | Fence |
| Landscape Features | Lawn |
| Size Irregular | 2285.00 |
| Size Total | 2285 Sqft |
| Size Total Text | 2285 Sqft |
Rooms
| Level | Type | Length | Width | Dimensions |
|---|---|---|---|---|
| Second Level | Primary Bedroom | 11'9" x 10'7" | ||
| Second Level | 4pc Ensuite Bath | 8' x 4'11" | ||
| Second Level | 4pc Bathroom | 8'2" x 4'11" | ||
| Second Level | Bedroom | 8'3" x 10'7" | ||
| Second Level | Bedroom | 8'5" x 9' | ||
| Basement | Other | 12'6" x 12'3" | ||
| Basement | Bedroom | 9'8" x 7'4" | ||
| Basement | 3pc Bathroom | 6'8" x 7'8" | ||
| Basement | Other | 9'9" x 8'4" | ||
| Main Level | Living Room | 12'7" x 21'3" | ||
| Main Level | Kitchen/dining Room | 9'8" x 11' | ||
| Main Level | Mud Room | 7'11" x 5'7" | ||
| Main Level | 2pc Bathroom | 4'7" x 5'2" |
https://www.realtor.ca/real-estate/28654232/5625-cederholm-avenue-regina-harbour-landing
Contact Us
Contact us for more information

Brenda Evans
Salesperson
reginahomesforsale.com/
www.facebook.com/JeffCampbellReginaHomesForSale/
#706-2010 11th Ave
Regina, Saskatchewan S4P 0J3
(866) 773-5421
