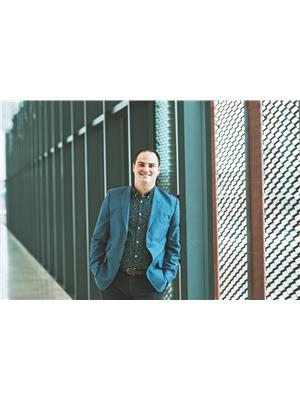Lorri Walters – Saskatoon REALTOR®
- Call or Text: (306) 221-3075
- Email: lorri@royallepage.ca
Description
Details
- Price:
- Type:
- Exterior:
- Garages:
- Bathrooms:
- Basement:
- Year Built:
- Style:
- Roof:
- Bedrooms:
- Frontage:
- Sq. Footage:
562 Stilling Way Saskatoon, Saskatchewan S7V 0W5
$499,900
Welcome to 562 Stilling Way in Rosewood. This well-kept, move-in ready 2-storey home offers 1,414 sq. ft. of living space with 3 bedrooms and 3 bathrooms. Built in 2020, it features an open main floor with a bright living room, dining area, 2-piece bath and a kitchen with a walk-in pantry and microwave hood vent that exhausts outside. Upstairs, you’ll find 3 bedrooms, 2 bathrooms and laundry for convenience. The primary bedroom has its own ensuite and walk-in closet. The basement is unfinished with big windows, a completely separate side entry, and potential for a 2 bedroom suite giving it excellent potential for a future suite. Outside, the yard is fully fenced and landscaped with a deck, patio, and underground sprinklers. A detached double garage, central A/C and appliances completes the package. Located across from green space and close to parks, schools, and all of Rosewood’s amenities, this home is a great fit for families or anyone looking for an extra living space or revenue. (id:62517)
Property Details
| MLS® Number | SK017103 |
| Property Type | Single Family |
| Neigbourhood | Rosewood |
| Features | Sump Pump |
| Structure | Deck, Patio(s) |
Building
| Bathroom Total | 3 |
| Bedrooms Total | 3 |
| Appliances | Washer, Refrigerator, Dishwasher, Dryer, Microwave, Window Coverings, Garage Door Opener Remote(s), Stove |
| Architectural Style | 2 Level |
| Basement Development | Unfinished |
| Basement Type | Full (unfinished) |
| Constructed Date | 2020 |
| Cooling Type | Central Air Conditioning |
| Heating Fuel | Natural Gas |
| Heating Type | Forced Air |
| Stories Total | 2 |
| Size Interior | 1,414 Ft2 |
| Type | House |
Parking
| Detached Garage | |
| Parking Space(s) | 2 |
Land
| Acreage | No |
| Fence Type | Fence |
| Landscape Features | Lawn, Underground Sprinkler |
| Size Frontage | 30 Ft |
| Size Irregular | 30x105 |
| Size Total Text | 30x105 |
Rooms
| Level | Type | Length | Width | Dimensions |
|---|---|---|---|---|
| Second Level | Primary Bedroom | 11 ft | 11 ft ,9 in | 11 ft x 11 ft ,9 in |
| Second Level | 4pc Ensuite Bath | Measurements not available | ||
| Second Level | Bedroom | 11 ft ,5 in | 9 ft ,4 in | 11 ft ,5 in x 9 ft ,4 in |
| Second Level | Bedroom | 11 ft ,6 in | 9 ft ,4 in | 11 ft ,6 in x 9 ft ,4 in |
| Second Level | 4pc Bathroom | Measurements not available | ||
| Second Level | Laundry Room | Measurements not available | ||
| Basement | Other | Measurements not available | ||
| Main Level | Family Room | 11 ft ,7 in | 14 ft | 11 ft ,7 in x 14 ft |
| Main Level | Kitchen | 11 ft ,6 in | 14 ft | 11 ft ,6 in x 14 ft |
| Main Level | Dining Room | 10 ft | 12 ft | 10 ft x 12 ft |
| Main Level | 2pc Bathroom | Measurements not available | ||
| Main Level | Mud Room | 4 ft ,3 in | 5 ft | 4 ft ,3 in x 5 ft |
| Main Level | Storage | 6 ft ,5 in | 6 ft ,9 in | 6 ft ,5 in x 6 ft ,9 in |
https://www.realtor.ca/real-estate/28797133/562-stilling-way-saskatoon-rosewood
Contact Us
Contact us for more information

Ross Tait
Salesperson
taitrealestate.ca/
www.facebook.com/taitrealestate.ca
www.instagram.com/taitrealestate/
3032 Louise Street
Saskatoon, Saskatchewan S7J 3L8
(306) 373-7520
(306) 955-6235
rexsaskatoon.com/

Jamie Tait
Salesperson
taitrealestate.ca/
www.facebook.com/taitrealestate.ca
www.instagram.com/taitrealestate/
twitter.com/JTaitRealEstate
www.linkedin.com/in/jamiewtait/
3032 Louise Street
Saskatoon, Saskatchewan S7J 3L8
(306) 373-7520
(306) 955-6235
rexsaskatoon.com/
































