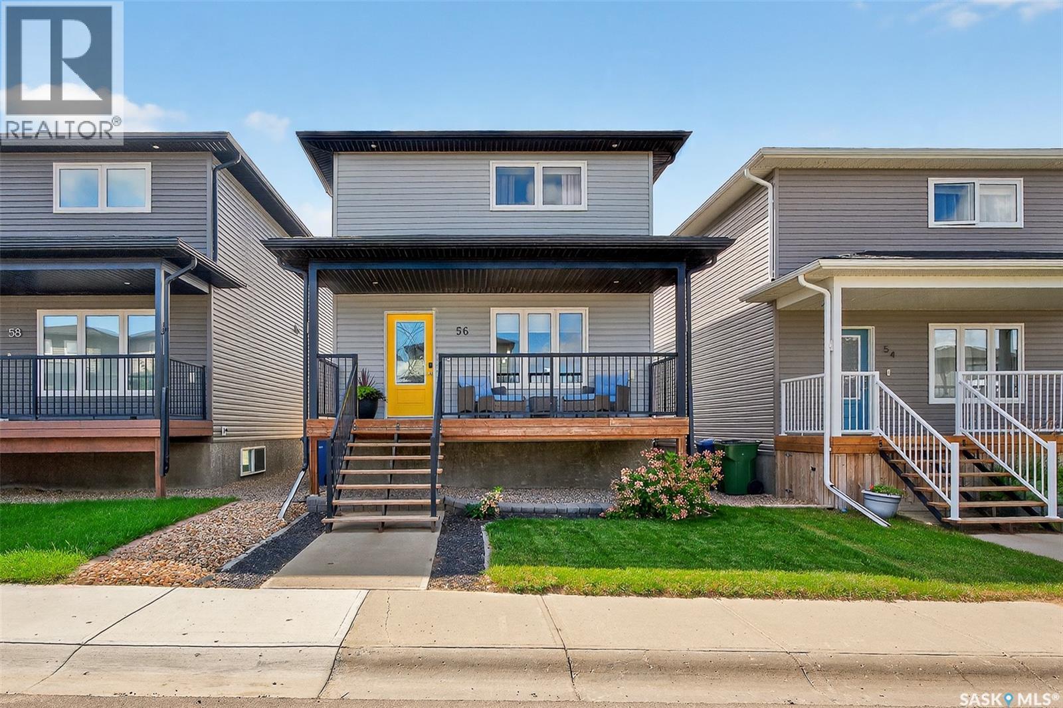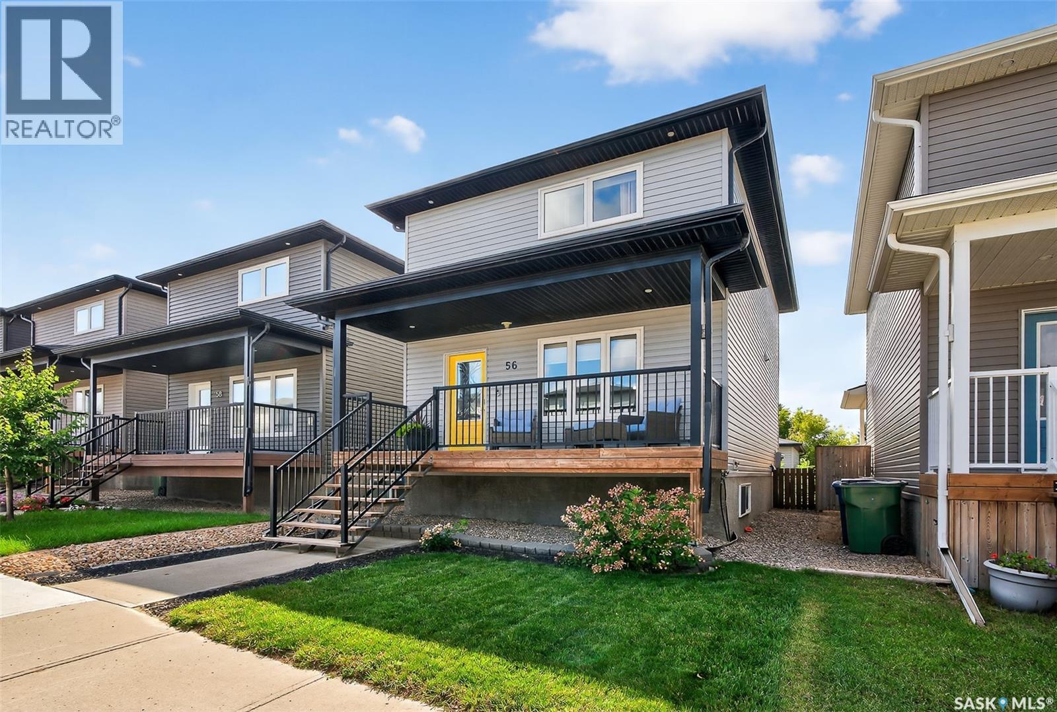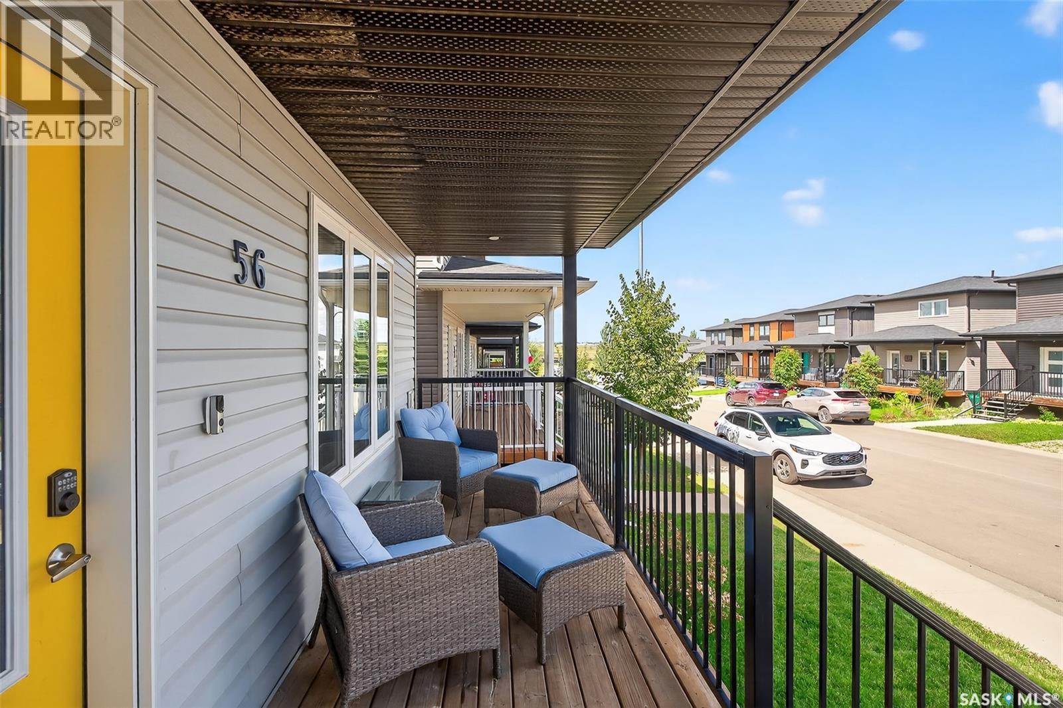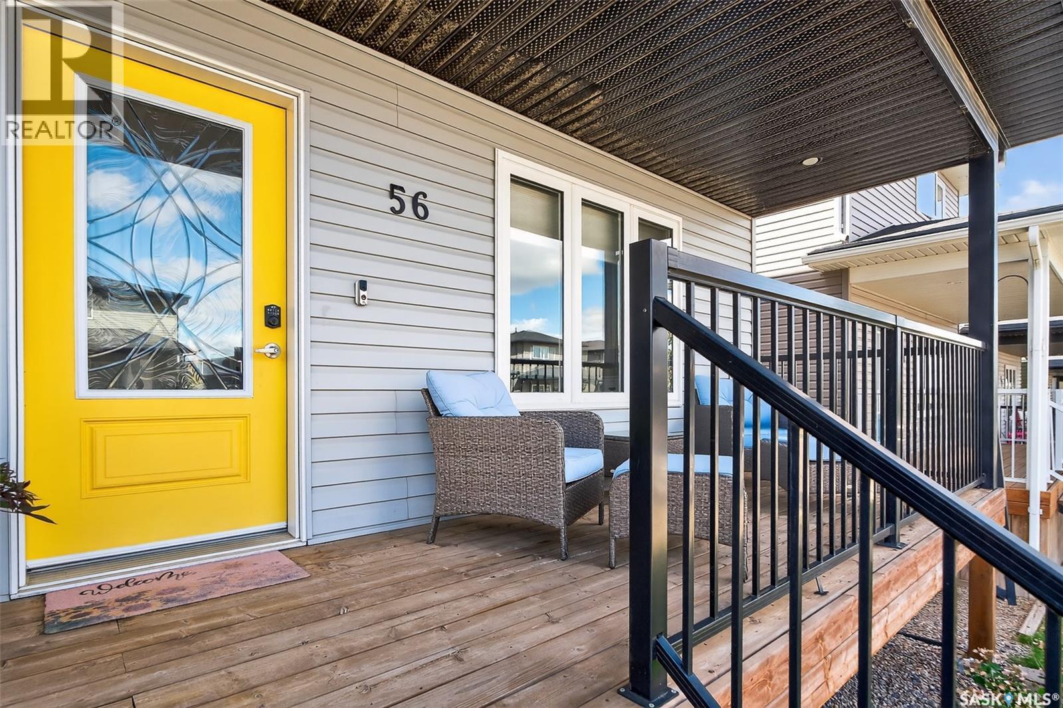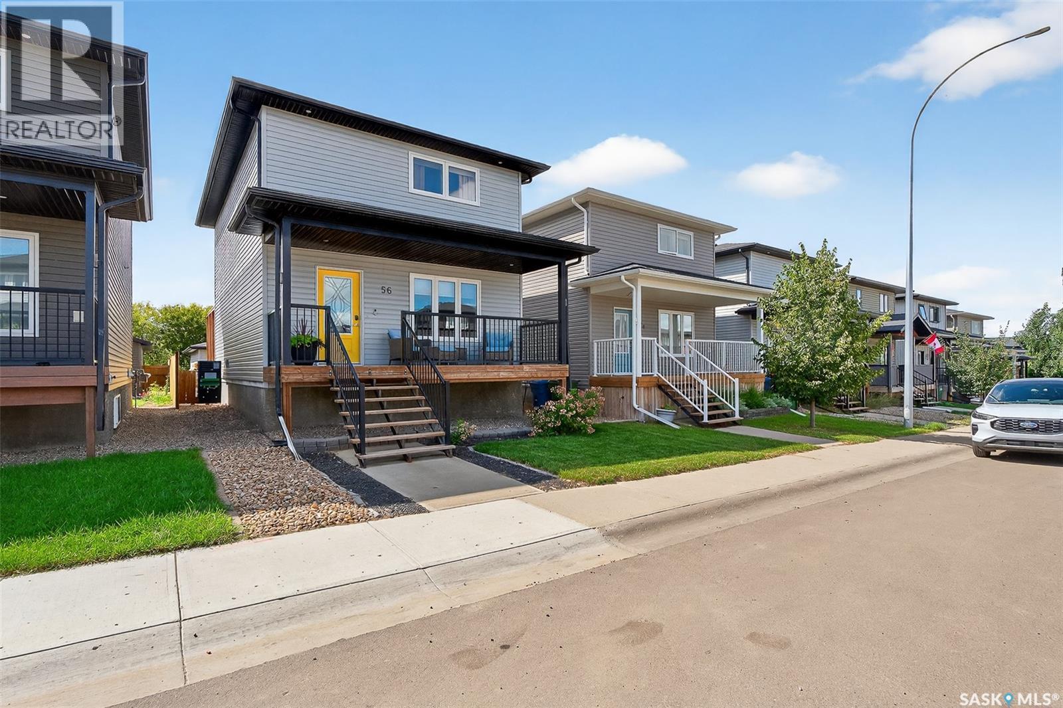Lorri Walters – Saskatoon REALTOR®
- Call or Text: (306) 221-3075
- Email: lorri@royallepage.ca
Description
Details
- Price:
- Type:
- Exterior:
- Garages:
- Bathrooms:
- Basement:
- Year Built:
- Style:
- Roof:
- Bedrooms:
- Frontage:
- Sq. Footage:
56 Brigham Road Moose Jaw, Saskatchewan S6K 0A7
$395,000
Look no further! This is THE RIGHT HOME – IN THE RIGHT PLACE – AT THE RIGHT TIME! Located a short walk to the brand new Joint Use Elementary School that is scheduled to open this fall! This home is better than new construction as all of the work has been done for you – including fencing & landscaping! Relaxed & refined, this home is designed to suit many stages of life! The main level is open & inviting with a great layout featuring the beautifully appointed Kitchen as the centre of all the action with a large Quartz island providing extra seating & flanked by interchangeable Living & Dining spaces to suit your preference! The 2nd level offers 3 Bedrooms with the primary Bedroom completed with a large walk-in closet & Laundry is conveniently located on this level to save steps! The lower level is finished with a spacious Family Room, full Bath, 4th Bedroom as well as utility area with the bonus of a 2nd hook up for Laundry if needed! The backyard is a lovely oasis with private deck space, N/G BBQ hook up, & fenced for the kids & pets. This property is finished off with a double detached garage (20’x24’). Absolutely immaculate & move-in ready – just waiting for a new family to call home! (id:62517)
Property Details
| MLS® Number | SK015223 |
| Property Type | Single Family |
| Neigbourhood | Westheath |
| Features | Lane, Rectangular, Sump Pump |
| Structure | Deck |
Building
| Bathroom Total | 3 |
| Bedrooms Total | 4 |
| Appliances | Washer, Refrigerator, Dishwasher, Dryer, Microwave, Alarm System, Window Coverings, Garage Door Opener Remote(s), Central Vacuum, Stove |
| Architectural Style | 2 Level |
| Basement Type | Full |
| Constructed Date | 2016 |
| Cooling Type | Central Air Conditioning, Air Exchanger |
| Fire Protection | Alarm System |
| Heating Fuel | Natural Gas |
| Heating Type | Forced Air |
| Stories Total | 2 |
| Size Interior | 1,360 Ft2 |
| Type | House |
Parking
| Detached Garage | |
| Parking Space(s) | 2 |
Land
| Acreage | No |
| Fence Type | Fence |
| Landscape Features | Lawn, Underground Sprinkler |
| Size Frontage | 27 Ft ,8 In |
| Size Irregular | 27.9x109.64 |
| Size Total Text | 27.9x109.64 |
Rooms
| Level | Type | Length | Width | Dimensions |
|---|---|---|---|---|
| Second Level | Primary Bedroom | 11 ft ,4 in | 13 ft ,8 in | 11 ft ,4 in x 13 ft ,8 in |
| Second Level | Bedroom | 11 ft ,6 in | 8 ft | 11 ft ,6 in x 8 ft |
| Second Level | Bedroom | 10 ft ,6 in | 9 ft ,2 in | 10 ft ,6 in x 9 ft ,2 in |
| Second Level | 4pc Bathroom | Measurements not available | ||
| Second Level | Laundry Room | Measurements not available | ||
| Basement | Family Room | 12 ft | 17 ft ,6 in | 12 ft x 17 ft ,6 in |
| Basement | 4pc Bathroom | Measurements not available | ||
| Basement | Bedroom | 11 ft ,4 in | 11 ft ,10 in | 11 ft ,4 in x 11 ft ,10 in |
| Basement | Other | Measurements not available | ||
| Main Level | Living Room | 13 ft ,5 in | 12 ft ,8 in | 13 ft ,5 in x 12 ft ,8 in |
| Main Level | Kitchen | 9 ft | 12 ft ,8 in | 9 ft x 12 ft ,8 in |
| Main Level | Dining Room | 10 ft ,6 in | 13 ft ,7 in | 10 ft ,6 in x 13 ft ,7 in |
| Main Level | 2pc Bathroom | Measurements not available |
https://www.realtor.ca/real-estate/28714817/56-brigham-road-moose-jaw-westheath
Contact Us
Contact us for more information

Sonya Bitz
Salesperson
sonyabitzhomes.com/
70 Athabasca St W
Moose Jaw, Saskatchewan S6H 2B5
(306) 692-7700
(306) 692-7708
www.realtyexecutivesmj.com/
