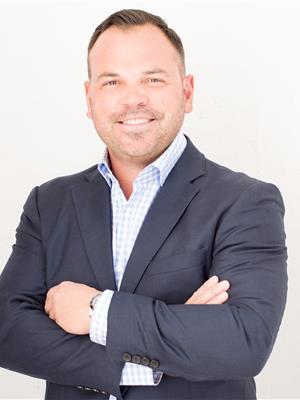Lorri Walters – Saskatoon REALTOR®
- Call or Text: (306) 221-3075
- Email: lorri@royallepage.ca
Description
Details
- Price:
- Type:
- Exterior:
- Garages:
- Bathrooms:
- Basement:
- Year Built:
- Style:
- Roof:
- Bedrooms:
- Frontage:
- Sq. Footage:
56 2751 Windsor Park Road Regina, Saskatchewan S4V 0M9
$259,900Maintenance,
$331 Monthly
Maintenance,
$331 MonthlyWindsor Park townhouse style condo in great East end location, close to schools and all amenities. 2 story end unit, 1136 square feet, 3 bedroom, 2 bathroom and multiple features. Open concept main floor with maple cabinet kitchen/island and included appliances, main floor laundry and 2-pce bath. Upper level features 3 bedrooms including a good size primary bedroom and large closet, 2 additional bedrooms and a 4-pce bathroom. The home also includes a rear patio, undeveloped basement with roughed in plumbing and currently used as a large storage area, central air conditioning, all appliances included, 1 electrified parking spot with ample guest/visitor parking close to the unit. Quick and flexible possession is available. (id:62517)
Property Details
| MLS® Number | SK009652 |
| Property Type | Single Family |
| Neigbourhood | Windsor Park |
| Community Features | Pets Allowed With Restrictions |
| Features | Treed |
| Structure | Patio(s) |
Building
| Bathroom Total | 2 |
| Bedrooms Total | 3 |
| Appliances | Washer, Refrigerator, Dishwasher, Dryer, Microwave, Window Coverings, Stove |
| Architectural Style | 2 Level |
| Basement Development | Unfinished |
| Basement Type | Full (unfinished) |
| Constructed Date | 2007 |
| Cooling Type | Central Air Conditioning |
| Heating Fuel | Natural Gas |
| Heating Type | Forced Air |
| Stories Total | 2 |
| Size Interior | 1,136 Ft2 |
| Type | Row / Townhouse |
Parking
| Other | |
| None | |
| Parking Space(s) | 1 |
Land
| Acreage | No |
| Landscape Features | Lawn |
Rooms
| Level | Type | Length | Width | Dimensions |
|---|---|---|---|---|
| Second Level | Primary Bedroom | 10 ft ,10 in | 13 ft ,5 in | 10 ft ,10 in x 13 ft ,5 in |
| Second Level | Bedroom | 8 ft ,6 in | 8 ft ,10 in | 8 ft ,6 in x 8 ft ,10 in |
| Second Level | Bedroom | 8 ft ,6 in | 10 ft ,6 in | 8 ft ,6 in x 10 ft ,6 in |
| Second Level | 4pc Bathroom | Measurements not available | ||
| Main Level | Living Room | 12 ft ,6 in | 14 ft ,1 in | 12 ft ,6 in x 14 ft ,1 in |
| Main Level | Kitchen | 10 ft ,6 in | 12 ft ,2 in | 10 ft ,6 in x 12 ft ,2 in |
| Main Level | Laundry Room | Measurements not available | ||
| Main Level | 2pc Bathroom | Measurements not available |
https://www.realtor.ca/real-estate/28482220/56-2751-windsor-park-road-regina-windsor-park
Contact Us
Contact us for more information

Rob Pederson
Broker
www.robpederson.com/
#3 - 1118 Broad Street
Regina, Saskatchewan S4R 1X8
(306) 206-0383
(306) 206-0384

Joel Trapp
Salesperson
#3 - 1118 Broad Street
Regina, Saskatchewan S4R 1X8
(306) 206-0383
(306) 206-0384





























