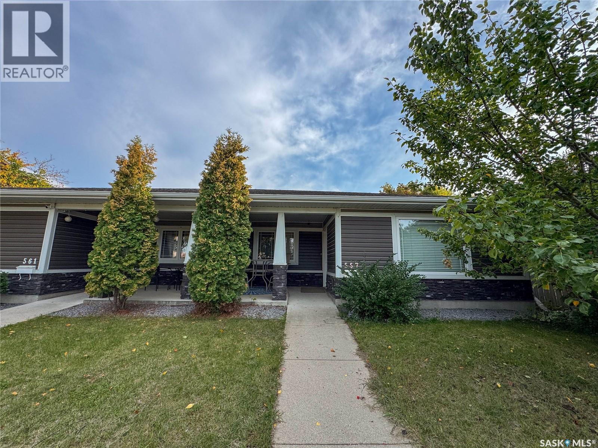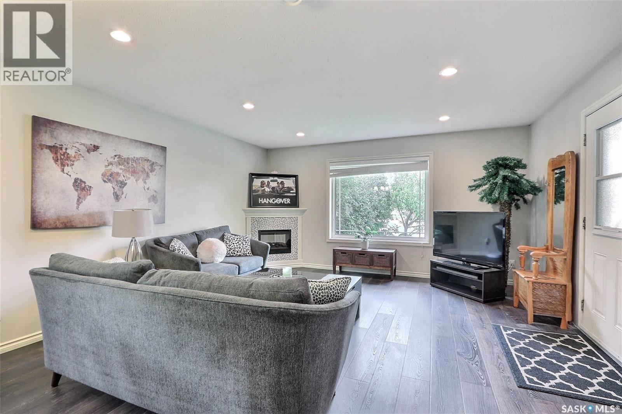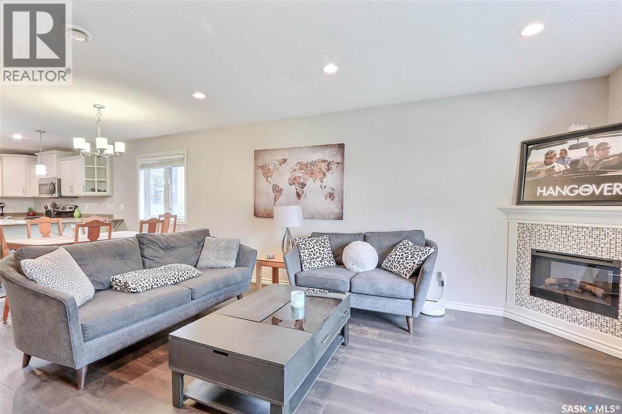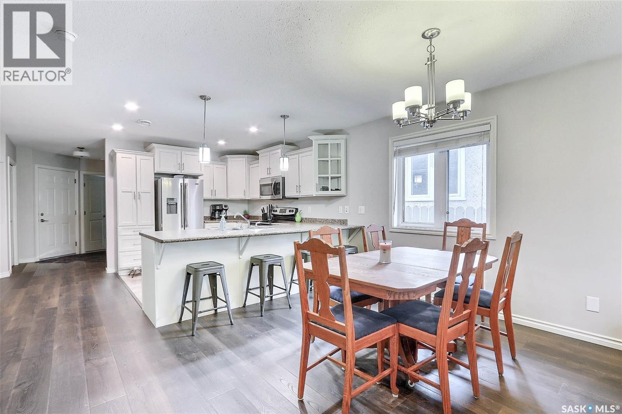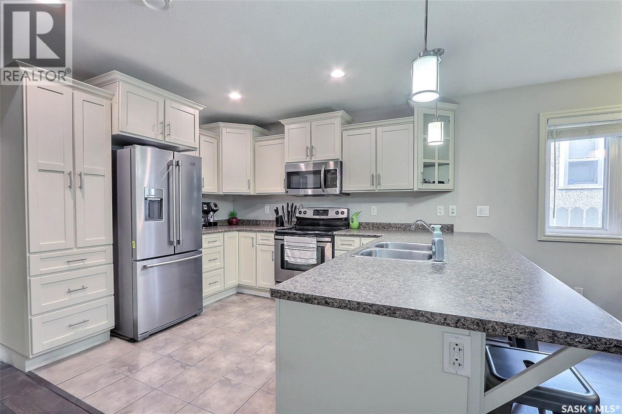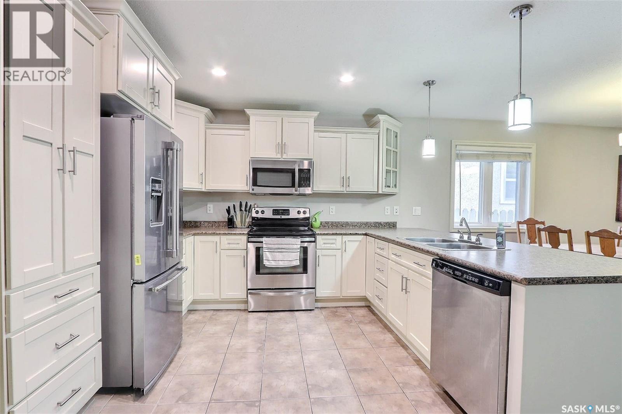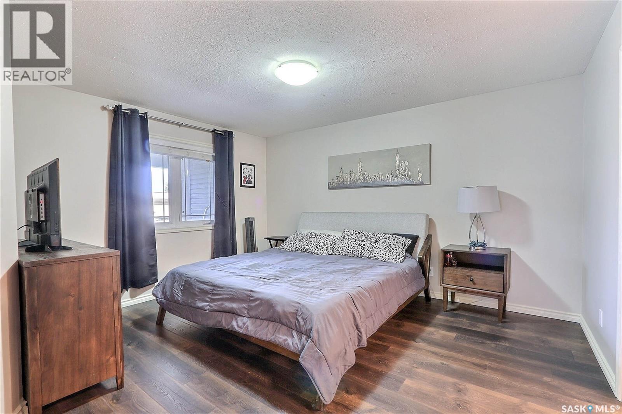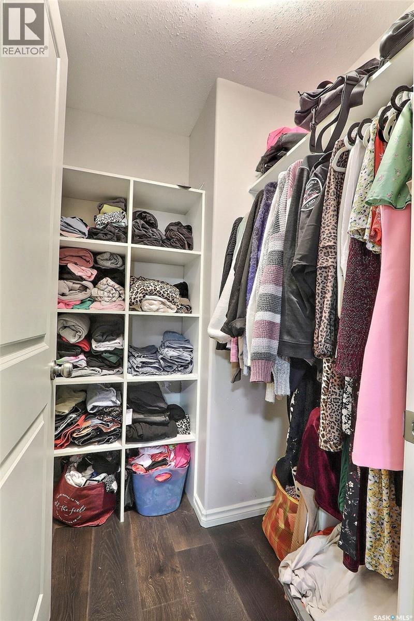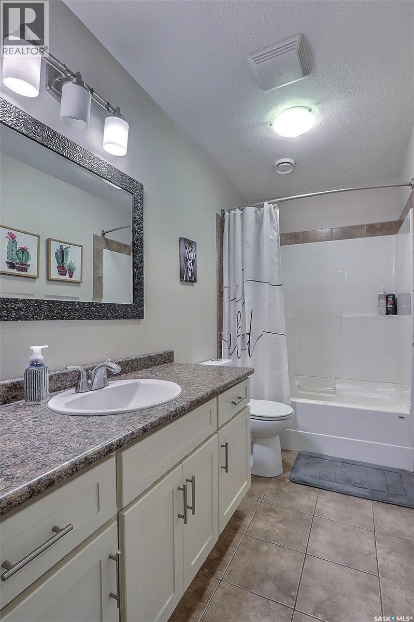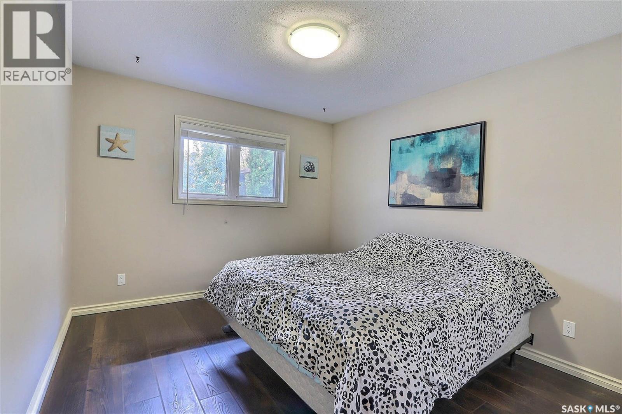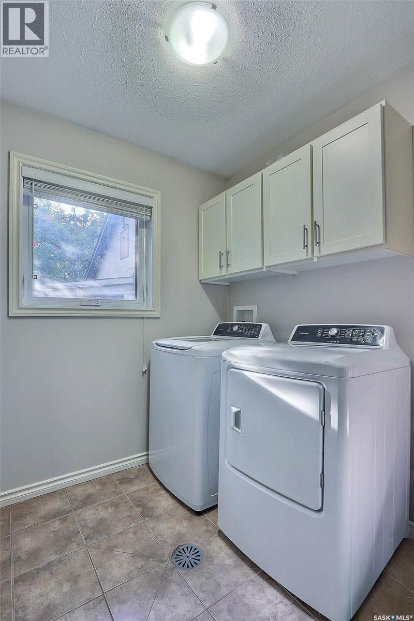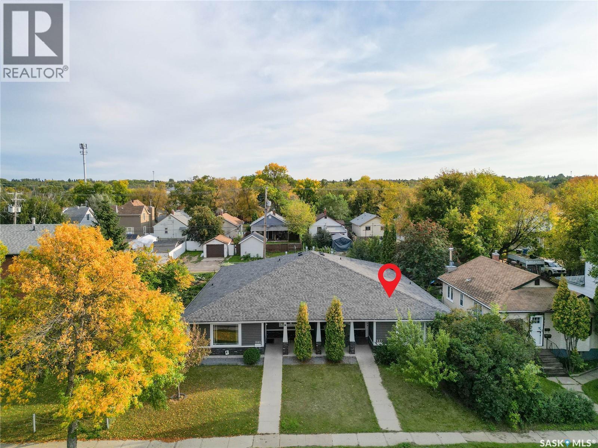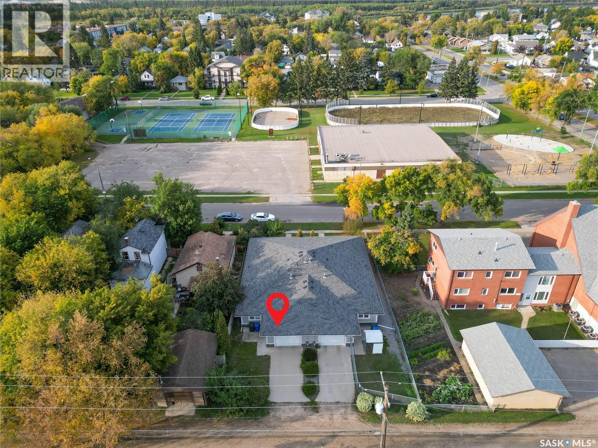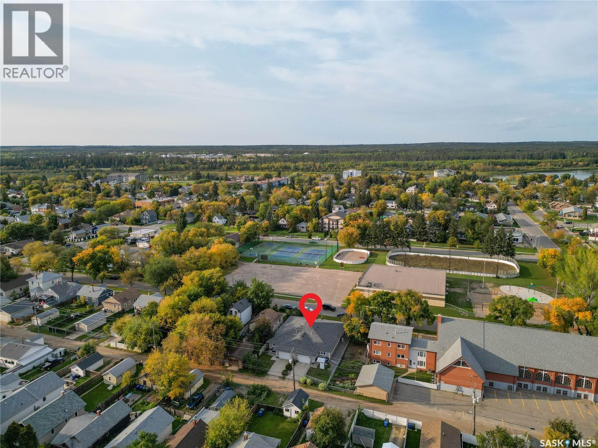Lorri Walters – Saskatoon REALTOR®
- Call or Text: (306) 221-3075
- Email: lorri@royallepage.ca
Description
Details
- Price:
- Type:
- Exterior:
- Garages:
- Bathrooms:
- Basement:
- Year Built:
- Style:
- Roof:
- Bedrooms:
- Frontage:
- Sq. Footage:
557 9th Street E Prince Albert, Saskatchewan S6V 0Y4
$229,900
Must-see bungalow-style home with a modern, open concept layout featuring multiple updates including all new flooring throughout. This 1,262 sq/ft residence boasts a Viessmann natural gas boiler heating system, an electric fireplace in the living room, tons of storage space and a wheelchair-accessible design. The property also includes a 16'x26' heated attached garage with direct access into the home, ensuring ease and comfort for any owner. Don't miss the opportunity to own this bright and functional home with a contemporary feel. (id:62517)
Property Details
| MLS® Number | SK018610 |
| Property Type | Single Family |
| Neigbourhood | Midtown |
| Features | Rectangular, Wheelchair Access |
Building
| Bathroom Total | 2 |
| Bedrooms Total | 2 |
| Appliances | Washer, Refrigerator, Dishwasher, Dryer, Microwave, Window Coverings, Garage Door Opener Remote(s), Stove |
| Architectural Style | Bungalow |
| Constructed Date | 2012 |
| Construction Style Attachment | Semi-detached |
| Cooling Type | Air Exchanger |
| Fireplace Fuel | Electric |
| Fireplace Present | Yes |
| Fireplace Type | Conventional |
| Heating Fuel | Natural Gas |
| Heating Type | Hot Water, In Floor Heating |
| Stories Total | 1 |
| Size Interior | 1,262 Ft2 |
Parking
| Attached Garage | |
| Heated Garage | |
| Parking Space(s) | 2 |
Land
| Acreage | No |
| Size Frontage | 33 Ft ,10 In |
| Size Irregular | 4039.86 |
| Size Total | 4039.86 Sqft |
| Size Total Text | 4039.86 Sqft |
Rooms
| Level | Type | Length | Width | Dimensions |
|---|---|---|---|---|
| Main Level | Living Room | 14' 11 x 14' 6 | ||
| Main Level | Dining Room | 12' 5 x 10' 7 | ||
| Main Level | Kitchen | 11' 11 x 9' 9 | ||
| Main Level | Primary Bedroom | 14' 2 x 13' 7 | ||
| Main Level | Storage | 6' 3 x 4' 8 | ||
| Main Level | 3pc Ensuite Bath | 7' 5 x 5' 4 | ||
| Main Level | 4pc Bathroom | 10' 10 x 4' 10 | ||
| Main Level | Laundry Room | 6' 11 x 6' 8 | ||
| Main Level | Bedroom | 11' 7 x 10' 6 |
https://www.realtor.ca/real-estate/28887420/557-9th-street-e-prince-albert-midtown
Contact Us
Contact us for more information
Riley Fiske
Salesperson
jessehonch.com/
151 - 15th Street East
Prince Albert, Saskatchewan S6V 1G1
(306) 652-2882
(306) 764-3144
