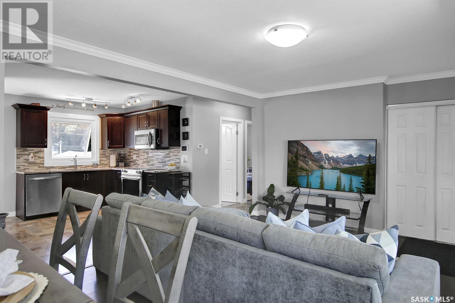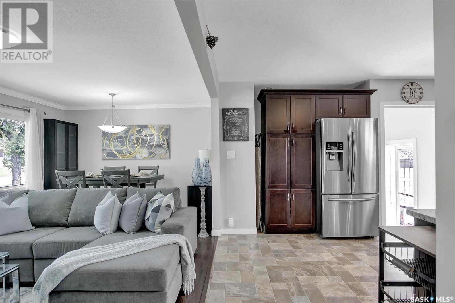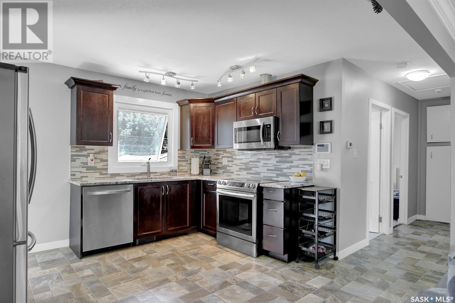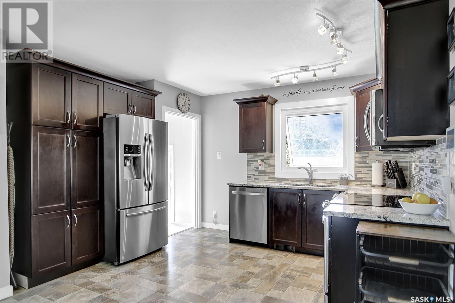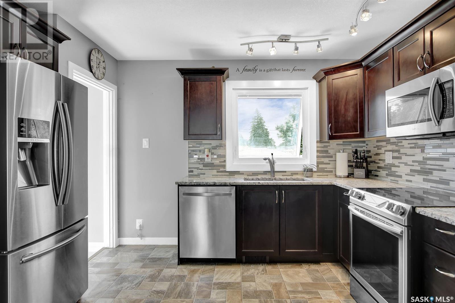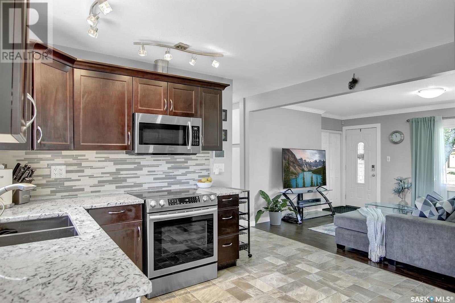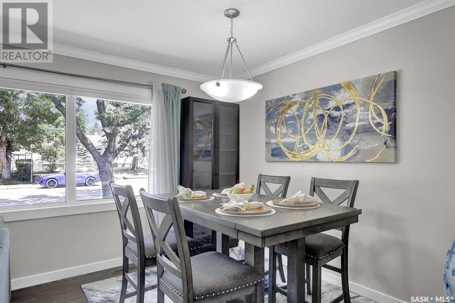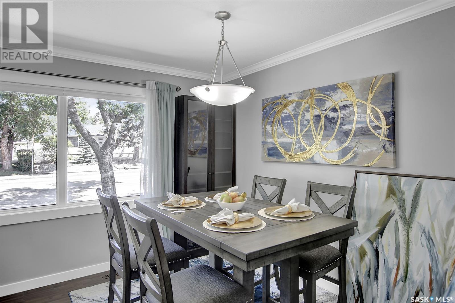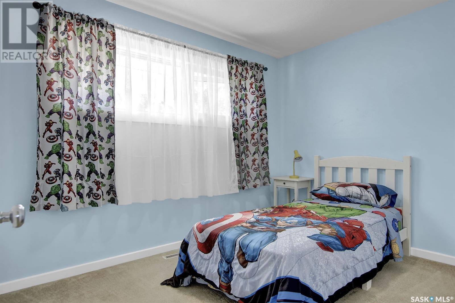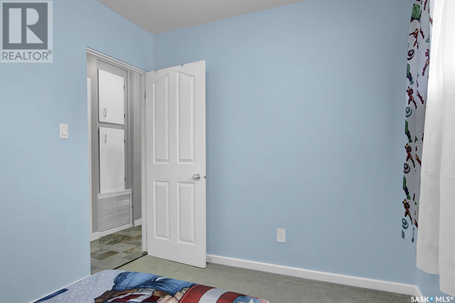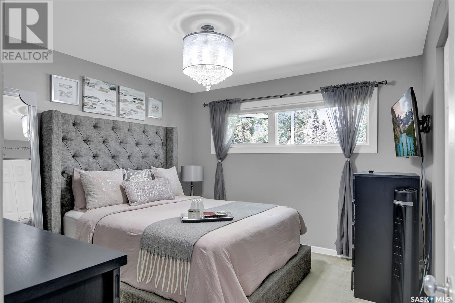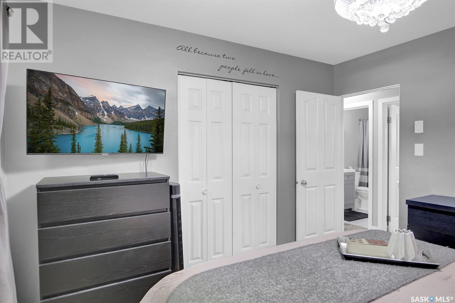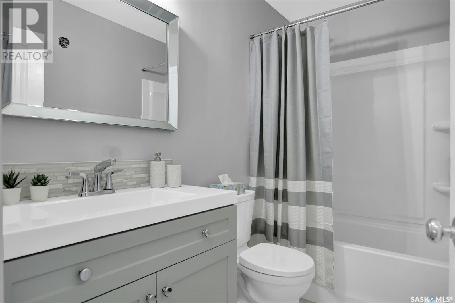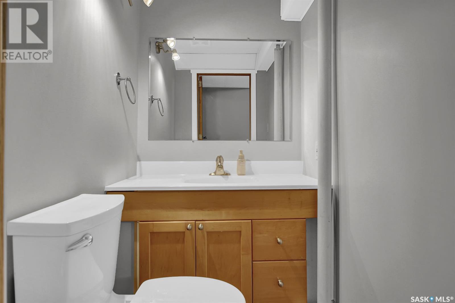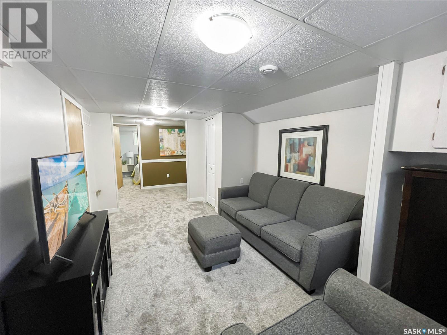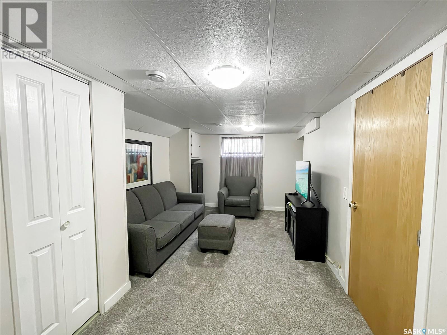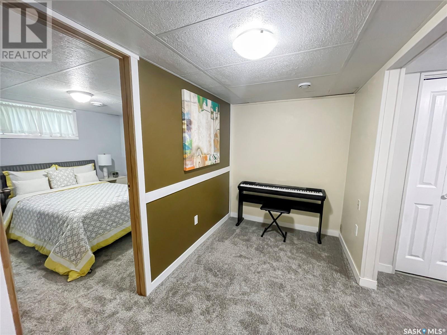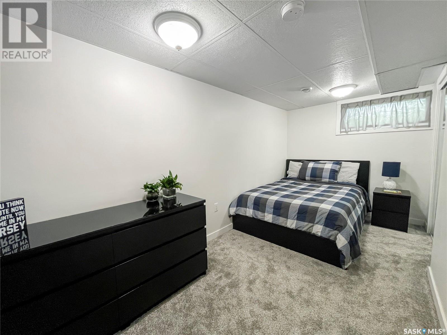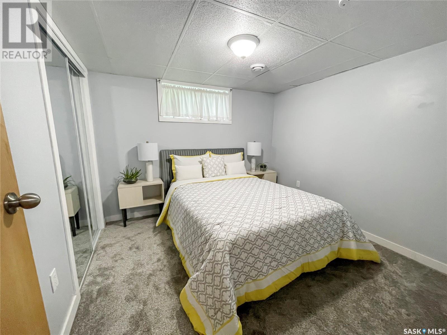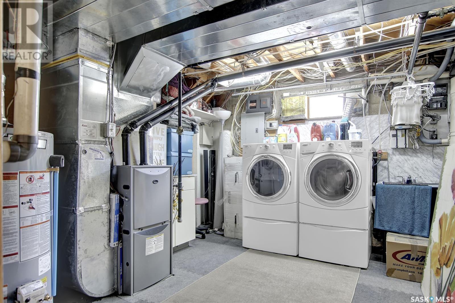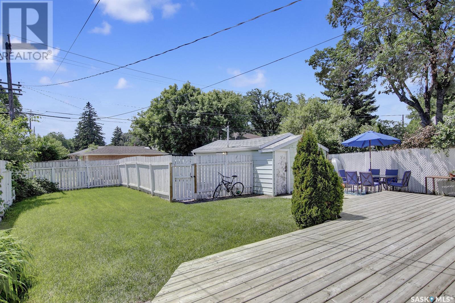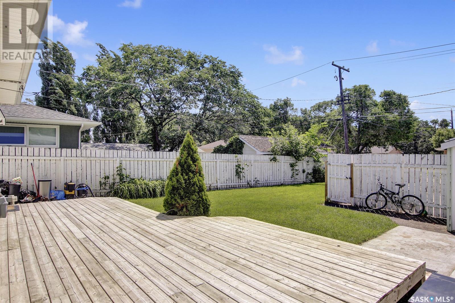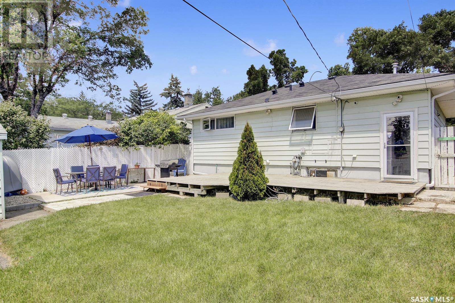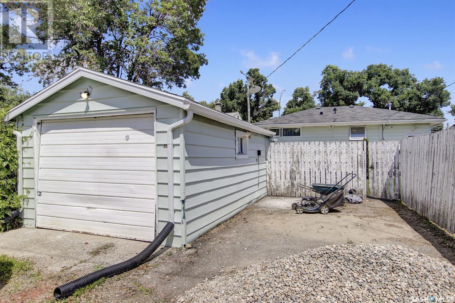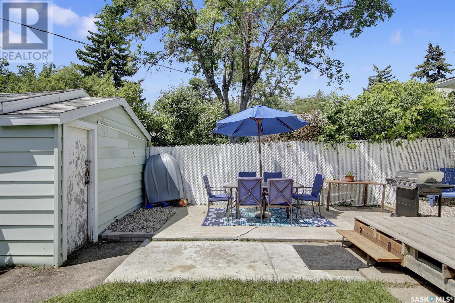Lorri Walters – Saskatoon REALTOR®
- Call or Text: (306) 221-3075
- Email: lorri@royallepage.ca
Description
Details
- Price:
- Type:
- Exterior:
- Garages:
- Bathrooms:
- Basement:
- Year Built:
- Style:
- Roof:
- Bedrooms:
- Frontage:
- Sq. Footage:
5513 4th Avenue Regina, Saskatchewan S4T 0K1
$299,900
Welcome to 5513 4th Ave, a stunning residence that has undergone extensive recent renovations. This exceptional home is conveniently located in close proximity to schools and parks. The main level showcases a delightful open concept floor plan, highlighted by a beautiful kitchen boasting upgraded appliances and granite countertops. The main bathrooms have been newly renovated, and the home offers two bedrooms with PVC windows that flood the space with natural light. Additionally, the basement has been fully developed to enhance the living space. It presents two bedrooms featuring egress PVC windows, brand new carpets (June 2023), cozy, recreation rooms with a designated nook area perfect for a small office desk, a convenient half bath, and a laundry utility room with ample storage. The backyard has been nicely landscaped and is fully fenced. It offers a generous sized deck, ideal for entertaining, as well as a spacious green space, a single garage, and extra parking. Numerous updates have been implemented throughout the property, including an open floor plan, a new sewer line, PVC windows, flooring, doors, paint, kitchen renovations, bathroom renovations (June 2023) , upgraded stainless steel appliances, new carpet in the basement (June 2023) a high-efficiency furnace, and electrical panel upgrade, among other improvements. (id:62517)
Property Details
| MLS® Number | SK014258 |
| Property Type | Single Family |
| Neigbourhood | Rosemont |
| Features | Treed, Rectangular, Sump Pump |
| Structure | Deck |
Building
| Bathroom Total | 2 |
| Bedrooms Total | 4 |
| Appliances | Washer, Refrigerator, Dishwasher, Dryer, Microwave, Alarm System, Window Coverings, Garage Door Opener Remote(s), Stove |
| Architectural Style | Bungalow |
| Basement Development | Finished |
| Basement Type | Full (finished) |
| Constructed Date | 1953 |
| Fire Protection | Alarm System |
| Heating Fuel | Natural Gas |
| Heating Type | Forced Air |
| Stories Total | 1 |
| Size Interior | 816 Ft2 |
| Type | House |
Parking
| Detached Garage | |
| Parking Pad | |
| R V | |
| Parking Space(s) | 4 |
Land
| Acreage | No |
| Fence Type | Fence |
| Landscape Features | Lawn, Garden Area |
| Size Irregular | 5616.00 |
| Size Total | 5616 Sqft |
| Size Total Text | 5616 Sqft |
Rooms
| Level | Type | Length | Width | Dimensions |
|---|---|---|---|---|
| Basement | Other | 16 ft | 9 ft ,11 in | 16 ft x 9 ft ,11 in |
| Basement | Bedroom | 9 ft ,8 in | 9 ft ,10 in | 9 ft ,8 in x 9 ft ,10 in |
| Basement | Bedroom | 6 ft ,10 in | 15 ft ,1 in | 6 ft ,10 in x 15 ft ,1 in |
| Basement | Laundry Room | Measurements not available | ||
| Basement | 2pc Bathroom | Measurements not available | ||
| Basement | Office | 7 ft ,7 in | 6 ft ,4 in | 7 ft ,7 in x 6 ft ,4 in |
| Main Level | Living Room | 11 ft ,5 in | 11 ft ,5 in x Measurements not available | |
| Main Level | Kitchen | Measurements not available | ||
| Main Level | Dining Room | 8 ft ,3 in | 11 ft ,5 in | 8 ft ,3 in x 11 ft ,5 in |
| Main Level | Bedroom | 11 ft | 11 ft ,4 in | 11 ft x 11 ft ,4 in |
| Main Level | Bedroom | 8 ft ,2 in | 10 ft ,11 in | 8 ft ,2 in x 10 ft ,11 in |
| Main Level | 4pc Bathroom | Measurements not available |
https://www.realtor.ca/real-estate/28673966/5513-4th-avenue-regina-rosemont
Contact Us
Contact us for more information

Tim Otitoju
Broker
www.timotitoju.com/
www.facebook.com/realestateyqr/
www.instagram.com/mr_timmy_o
x.com/timotitoju
260 - 2410 Dewdney Avenue
Regina, Saskatchewan S4R 1H6
(306) 206-1828
www.realtyhubsk.com/

Jaymie Walker
Salesperson
www.facebook.com/JaymieWalkerRealtor/
www.facebook.com/JaymieWalkerRealtor/
www.instagram.com/walker.jaymie/
260 - 2410 Dewdney Avenue
Regina, Saskatchewan S4R 1H6
(306) 206-1828
www.realtyhubsk.com/





