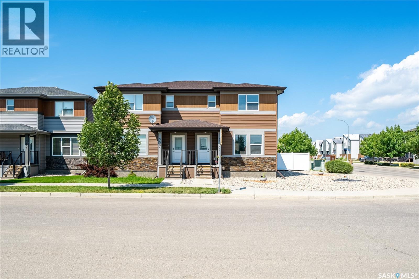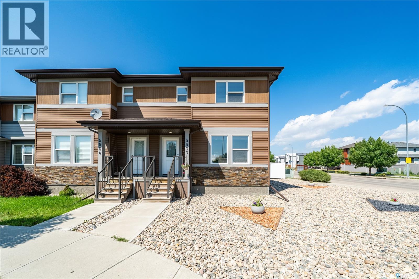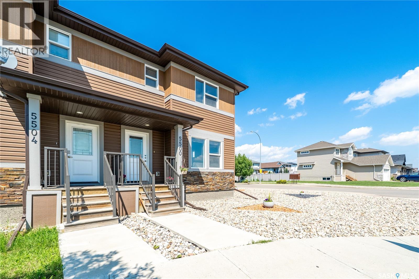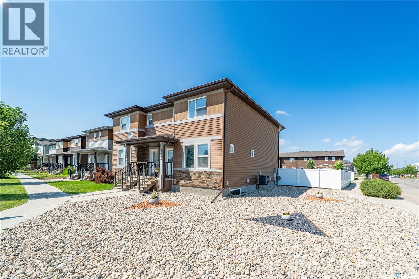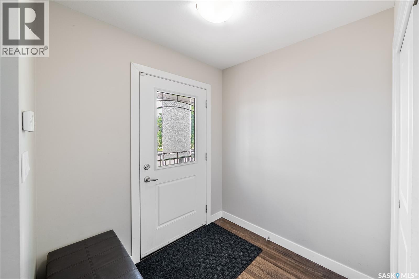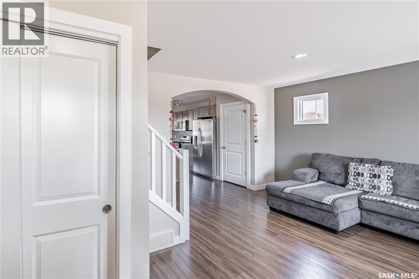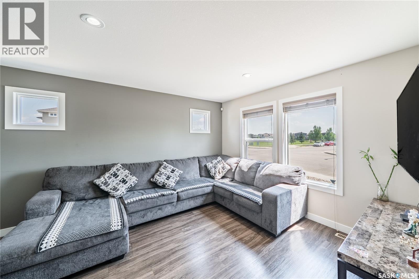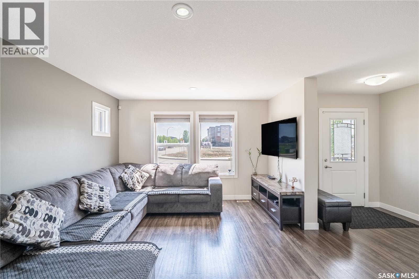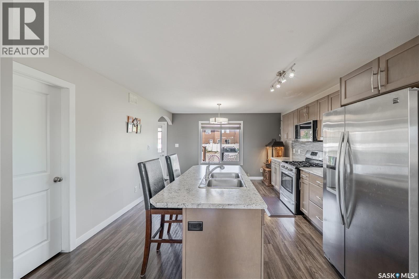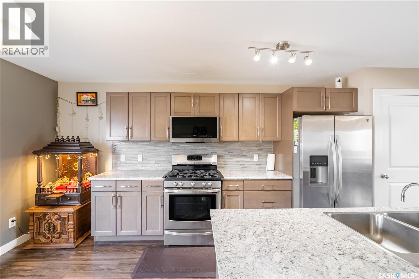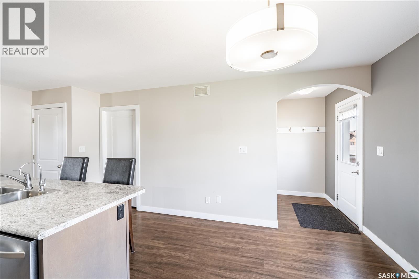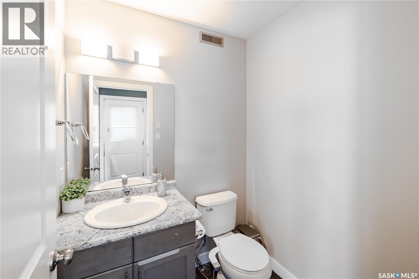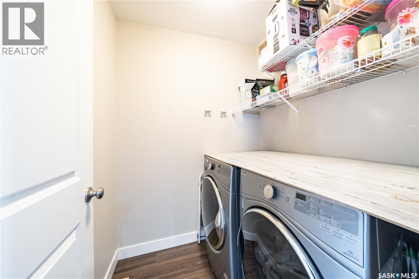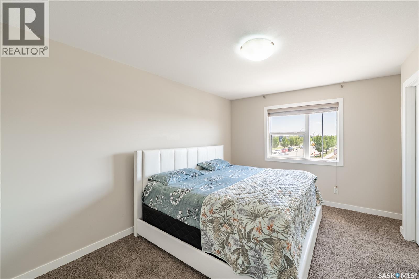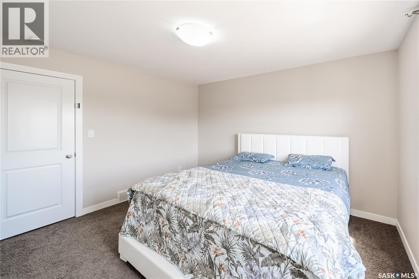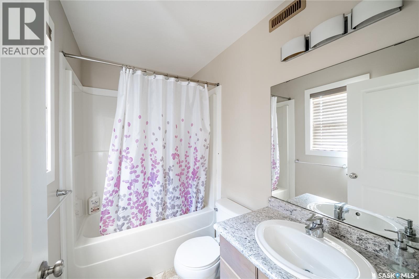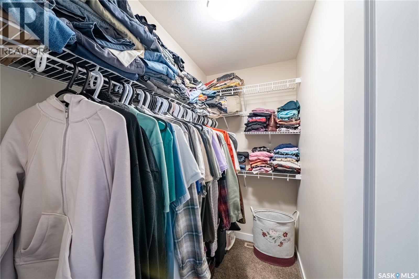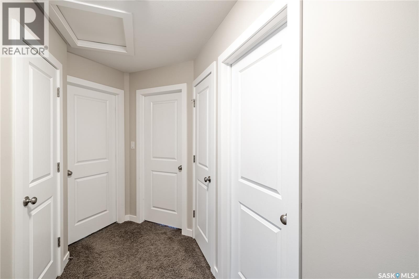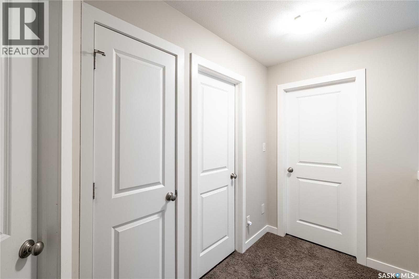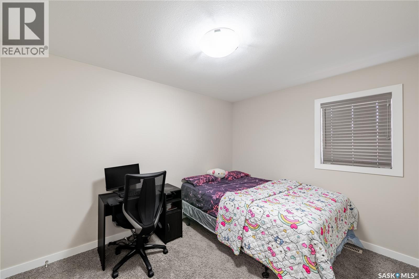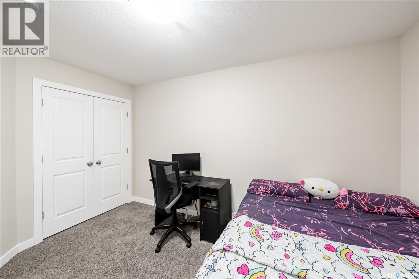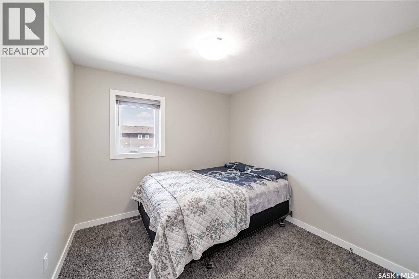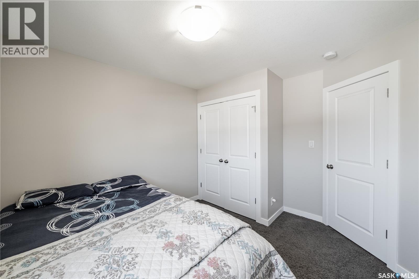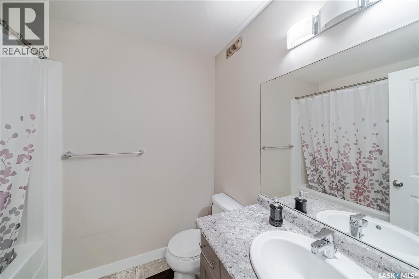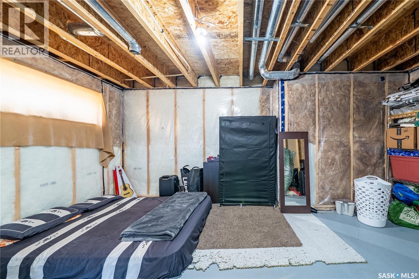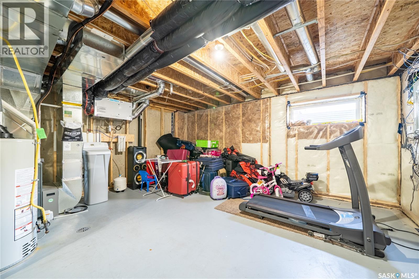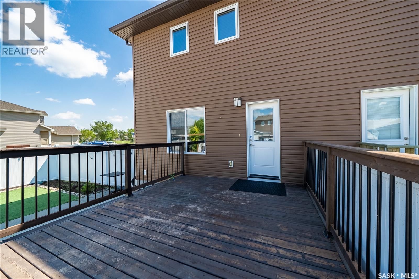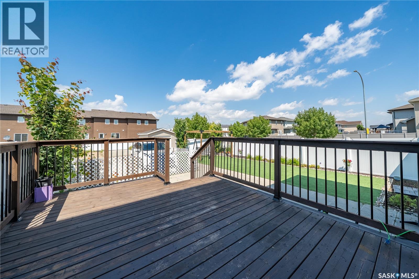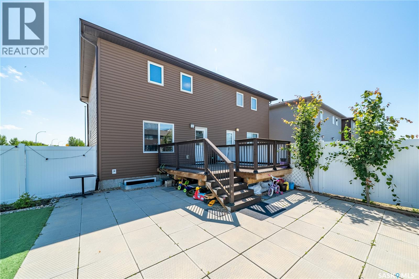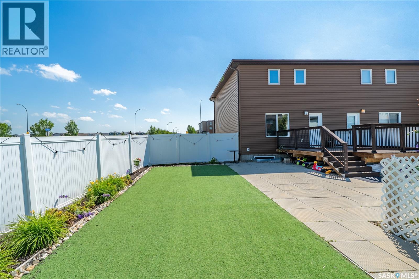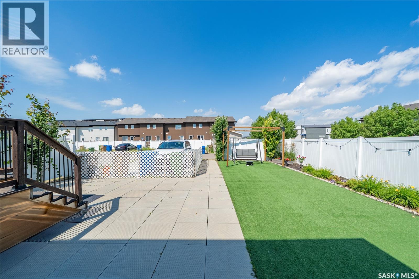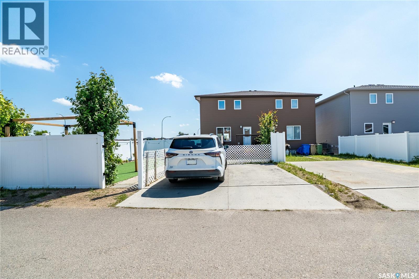Lorri Walters – Saskatoon REALTOR®
- Call or Text: (306) 221-3075
- Email: lorri@royallepage.ca
Description
Details
- Price:
- Type:
- Exterior:
- Garages:
- Bathrooms:
- Basement:
- Year Built:
- Style:
- Roof:
- Bedrooms:
- Frontage:
- Sq. Footage:
5500 Tutor Way Regina, Saskatchewan S4W 0N6
$399,900
Welcome to 5500 Tutor Way – a standout corner unit and former show home in the highly sought-after Harbour Landing neighborhood, just steps from Havilland Park and close to all south-end amenities. The open-concept main floor offers a bright living room, dining area, and large windows with lots of natural light. The kitchen is a very good size and offers a large center island, gas stove, pantry, and stainless steel appliances. The dining area has a huge window overlooking the professionally done backyard, and there is also a convenient laundry area and 2-piece bath on this level. Upstairs offers three generously sized bedrooms and two bathrooms, including a primary suite with a walk-in closet and 4-piece ensuite, plus another 4-piece bathroom. Off the kitchen is a door leading to the deck and a spacious, fully landscaped, and partially fenced yard—perfect for summer evenings, BBQs, and outdoor fun. The backyard also features a large patio ideal for relaxing and family gatherings, along with a 2-car detached garage pad with alley access. (id:62517)
Property Details
| MLS® Number | SK015576 |
| Property Type | Single Family |
| Neigbourhood | Harbour Landing |
| Features | Treed, Double Width Or More Driveway, Sump Pump |
| Structure | Deck, Patio(s) |
Building
| Bathroom Total | 3 |
| Bedrooms Total | 3 |
| Appliances | Washer, Refrigerator, Dishwasher, Dryer, Microwave, Window Coverings, Stove |
| Architectural Style | 2 Level |
| Basement Development | Unfinished |
| Basement Type | Full (unfinished) |
| Constructed Date | 2015 |
| Construction Style Attachment | Semi-detached |
| Cooling Type | Central Air Conditioning |
| Heating Fuel | Natural Gas |
| Heating Type | Forced Air |
| Stories Total | 2 |
| Size Interior | 1,372 Ft2 |
Parking
| Parking Pad | |
| Parking Space(s) | 2 |
Land
| Acreage | No |
| Fence Type | Partially Fenced |
| Size Irregular | 3855.00 |
| Size Total | 3855 Sqft |
| Size Total Text | 3855 Sqft |
Rooms
| Level | Type | Length | Width | Dimensions |
|---|---|---|---|---|
| Second Level | Primary Bedroom | 13 ft ,4 in | 11 ft | 13 ft ,4 in x 11 ft |
| Second Level | 4pc Ensuite Bath | Measurements not available | ||
| Second Level | Bedroom | 9 ft | 12 ft | 9 ft x 12 ft |
| Second Level | Bedroom | 9 ft ,8 in | 9 ft ,8 in | 9 ft ,8 in x 9 ft ,8 in |
| Second Level | 4pc Bathroom | Measurements not available | ||
| Basement | Other | Measurements not available | ||
| Main Level | Foyer | Measurements not available | ||
| Main Level | Living Room | 12 ft | 15 ft | 12 ft x 15 ft |
| Main Level | Kitchen | 11 ft | 13 ft | 11 ft x 13 ft |
| Main Level | Dining Room | 11 ft ,4 in | 6 ft ,6 in | 11 ft ,4 in x 6 ft ,6 in |
| Main Level | Laundry Room | Measurements not available | ||
| Main Level | 2pc Bathroom | Measurements not available |
https://www.realtor.ca/real-estate/28732845/5500-tutor-way-regina-harbour-landing
Contact Us
Contact us for more information

Vipul (Vipulkumar) Rabari
Salesperson
202-2595 Quance Street East
Regina, Saskatchewan S4V 2Y8
(306) 359-1900

Sam (Samirkumar) Patel
Salesperson
202-2595 Quance Street East
Regina, Saskatchewan S4V 2Y8
(306) 359-1900

