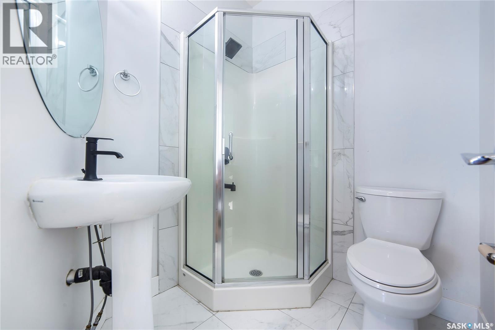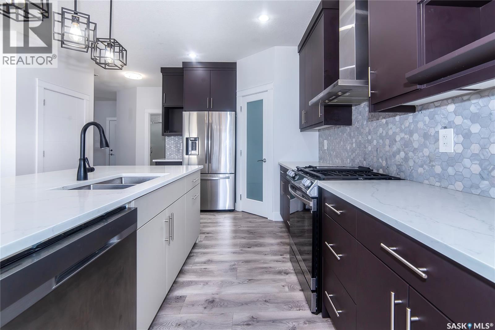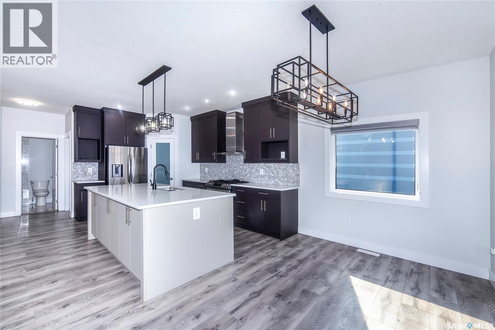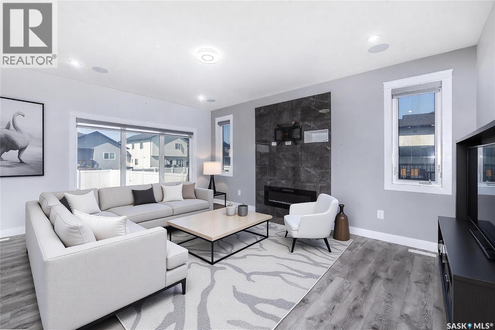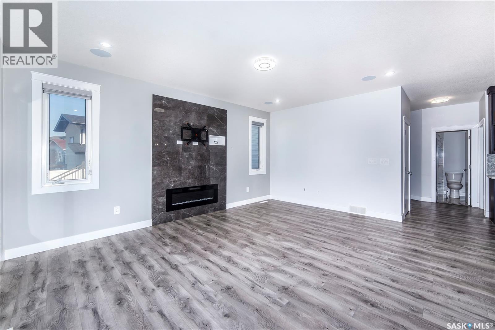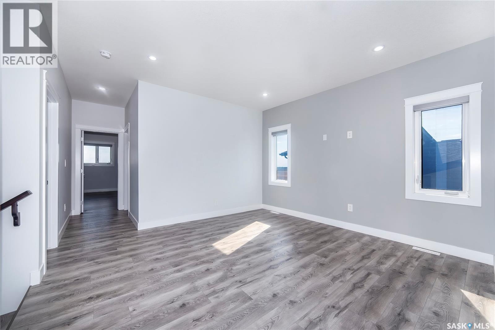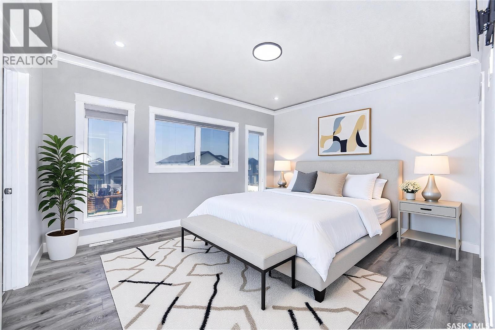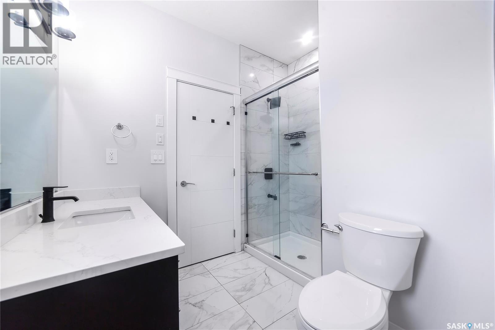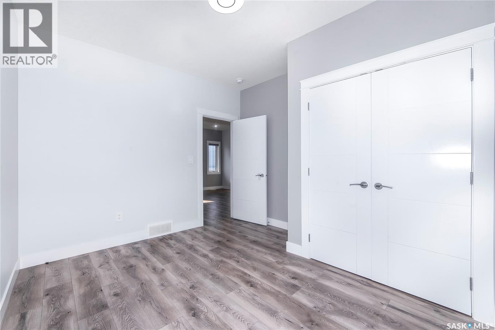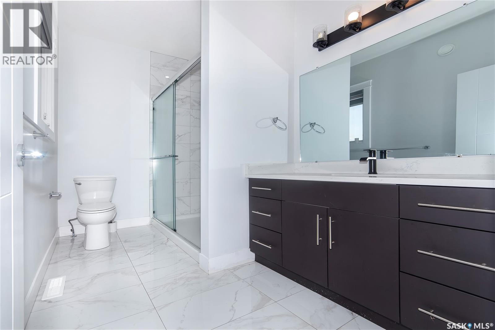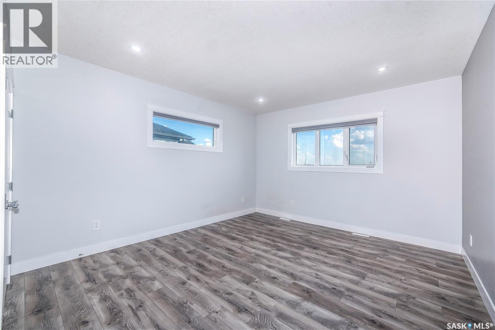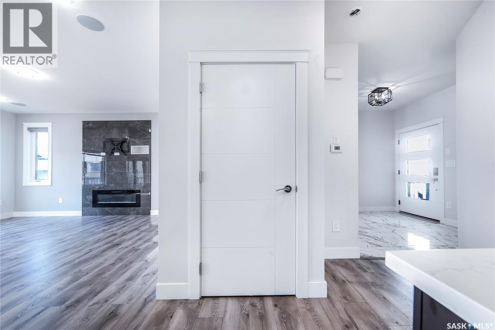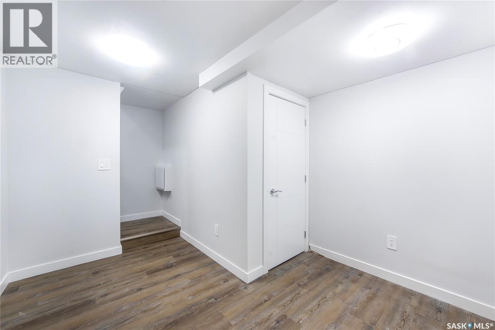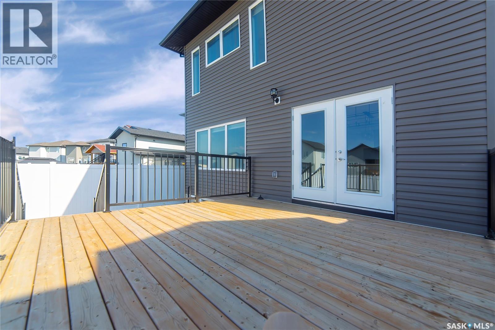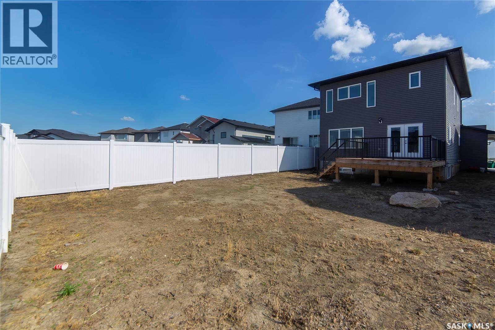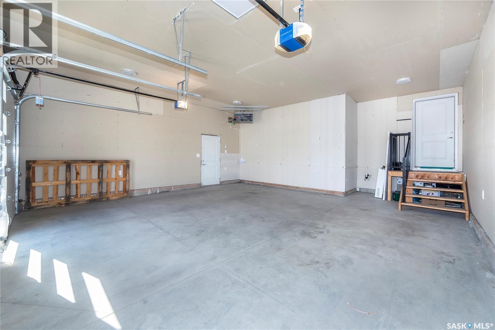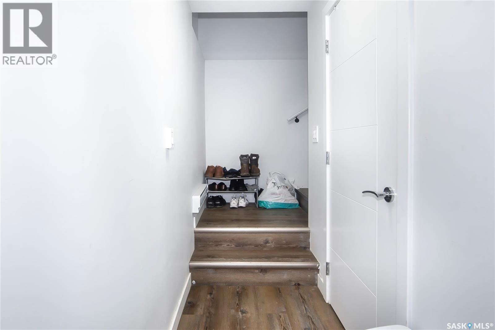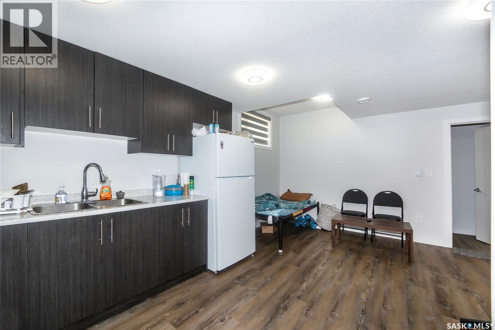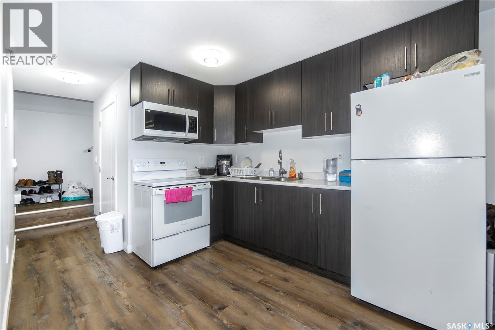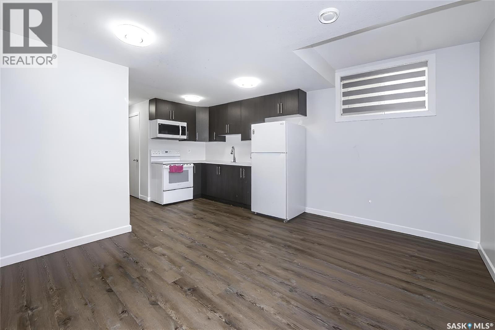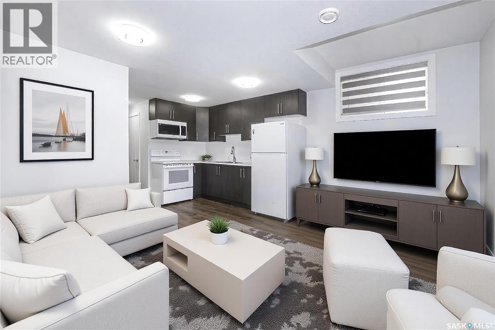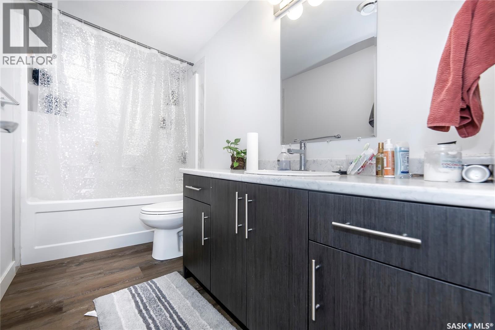Lorri Walters – Saskatoon REALTOR®
- Call or Text: (306) 221-3075
- Email: lorri@royallepage.ca
Description
Details
- Price:
- Type:
- Exterior:
- Garages:
- Bathrooms:
- Basement:
- Year Built:
- Style:
- Roof:
- Bedrooms:
- Frontage:
- Sq. Footage:
547 Kalra Street Saskatoon, Saskatchewan S7W 1E8
$676,000
Welcome to 547 Kalra, a beautifully designed 2,006 sq. ft. modern home located in the highly desirable Aspen Ridge community. This fully finished two-story residence with a legal suite offers exceptional craftsmanship, a functional floor plan, and premium finishes—perfect for families, professionals, and investors seeking quality and value. Upon entry, you’re greeted by a bright and welcoming foyer that flows seamlessly into the open-concept main floor, featuring a versatile den/home office, a sleek 3-piece bathroom, and a modern kitchen with stainless steel appliances, ideal for both everyday living and entertaining. The dining area extends to a rear deck and fully fenced backyard, creating the perfect indoor-outdoor living experience. Enjoy easy access to the walking and biking trails of Northeast Swale, as well as McOrmond Drive for a quick commute to the North Industrial area, schools, and nearby amenities. The upper level showcases a spacious bonus room, ideal for family movie nights or a second living space. The luxurious primary suite features a walk-in closet and a spa-inspired 5-piece ensuite complete with a jetted Jacuzzi tub, offering the perfect retreat. Two additional bedrooms, a modern 4-piece bathroom, and a convenient second-floor laundry room complete this thoughtfully planned level. The fully developed basement includes a self-contained 2-bedroom legal suite with a private entrance, making it ideal as a mortgage helper, rental income property, or extended family living space. Additional highlights include a heated attached garage, central air conditioning, and custom window blinds. This move-in ready Aspen Ridge home offers income potential and is an outstanding opportunity in Saskatoon’s thriving real estate market. Measurements are taken from blueprints; buyers and their agents to verify. Photos 16, 17, 18, 22, and 48 have been virtually staged to help illustrate potential furniture placement and visualize the use of space. (id:62517)
Property Details
| MLS® Number | SK020288 |
| Property Type | Single Family |
| Neigbourhood | Aspen Ridge |
| Features | Irregular Lot Size, Sump Pump |
| Structure | Deck |
Building
| Bathroom Total | 4 |
| Bedrooms Total | 5 |
| Appliances | Washer, Refrigerator, Dishwasher, Dryer, Window Coverings, Garage Door Opener Remote(s), Stove |
| Architectural Style | 2 Level |
| Basement Development | Finished |
| Basement Type | Full (finished) |
| Constructed Date | 2023 |
| Cooling Type | Central Air Conditioning |
| Fireplace Fuel | Electric |
| Fireplace Present | Yes |
| Fireplace Type | Conventional |
| Heating Fuel | Natural Gas |
| Heating Type | Forced Air |
| Stories Total | 2 |
| Size Interior | 2,006 Ft2 |
| Type | House |
Parking
| Attached Garage | |
| Heated Garage | |
| Parking Space(s) | 4 |
Land
| Acreage | No |
| Landscape Features | Lawn |
| Size Frontage | 32 Ft ,7 In |
| Size Irregular | 5282.00 |
| Size Total | 5282 Sqft |
| Size Total Text | 5282 Sqft |
Rooms
| Level | Type | Length | Width | Dimensions |
|---|---|---|---|---|
| Second Level | Primary Bedroom | 12 ft ,4 in | 14 ft ,10 in | 12 ft ,4 in x 14 ft ,10 in |
| Second Level | Bedroom | 13 ft | 16 ft ,8 in | 13 ft x 16 ft ,8 in |
| Second Level | Bedroom | 10 ft ,8 in | 11 ft | 10 ft ,8 in x 11 ft |
| Second Level | 5pc Ensuite Bath | X x X | ||
| Second Level | Bonus Room | 13 ft ,4 in | 13 ft ,8 in | 13 ft ,4 in x 13 ft ,8 in |
| Second Level | Laundry Room | 5 ft ,6 in | 6 ft | 5 ft ,6 in x 6 ft |
| Second Level | 4pc Bathroom | X x X | ||
| Basement | Den | 10 ft | 11 ft ,3 in | 10 ft x 11 ft ,3 in |
| Basement | Living Room | 13 ft | 17 ft ,10 in | 13 ft x 17 ft ,10 in |
| Basement | Kitchen/dining Room | X x X | ||
| Basement | 4pc Bathroom | X x X | ||
| Basement | Bedroom | 9 ft ,8 in | 10 ft ,4 in | 9 ft ,8 in x 10 ft ,4 in |
| Basement | Bedroom | 8 ft ,4 in | 10 ft ,8 in | 8 ft ,4 in x 10 ft ,8 in |
| Basement | Other | X x X | ||
| Main Level | Foyer | 8 ft ,4 in | 10 ft ,6 in | 8 ft ,4 in x 10 ft ,6 in |
| Main Level | 3pc Bathroom | X x X | ||
| Main Level | Kitchen | 12 ft | 13 ft ,6 in | 12 ft x 13 ft ,6 in |
| Main Level | Dining Room | 10 ft ,8 in | 12 ft | 10 ft ,8 in x 12 ft |
| Main Level | Living Room | 13 ft | 17 ft ,9 in | 13 ft x 17 ft ,9 in |
| Main Level | Office | 9 ft | 9 ft ,6 in | 9 ft x 9 ft ,6 in |
https://www.realtor.ca/real-estate/28961353/547-kalra-street-saskatoon-aspen-ridge
Contact Us
Contact us for more information

Aman Singh
Salesperson
www.facebook.com/profile.php?id=100071100973146
instagram.com/realtoramansingh
www.linkedin.com/in/realtoramansingh
714 Duchess Street
Saskatoon, Saskatchewan S7K 0R3
(306) 653-2213
(888) 623-6153
boyesgrouprealty.com/






